403 Club Rd, BALTIMORE, MD 21210
Local realty services provided by:Better Homes and Gardens Real Estate Maturo
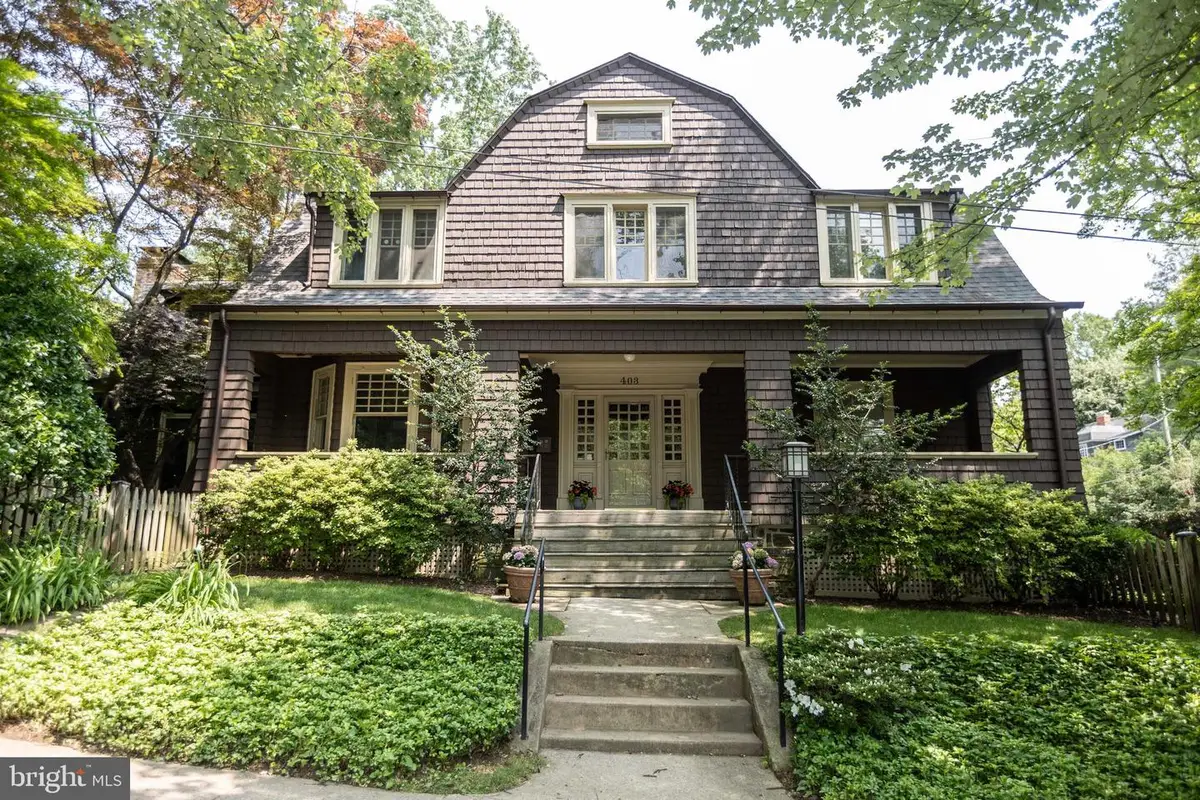
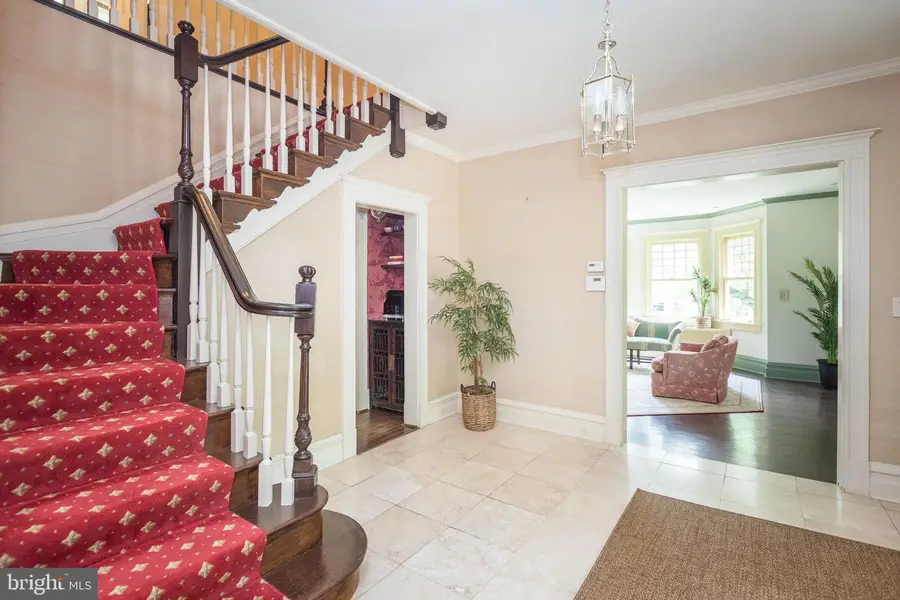
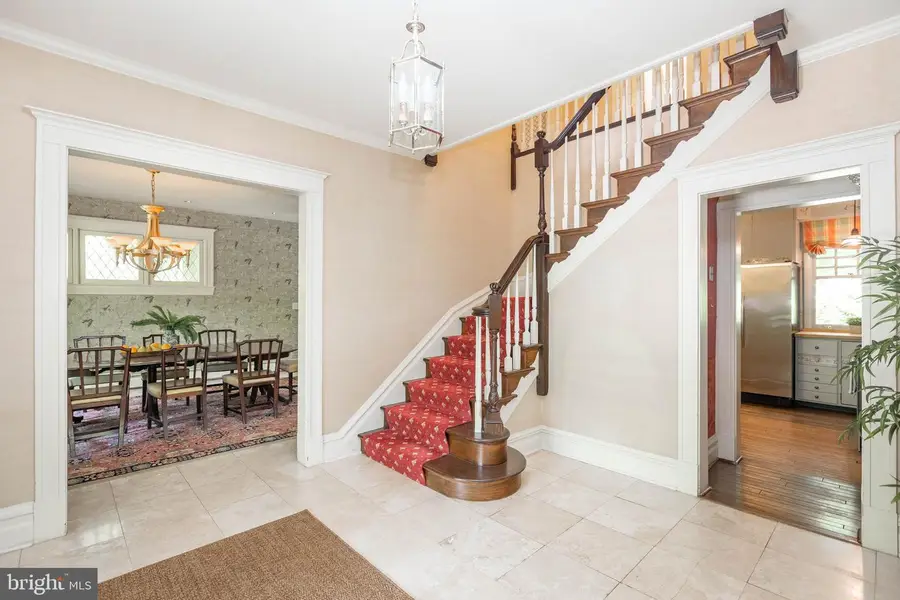
403 Club Rd,BALTIMORE, MD 21210
$895,000
- 4 Beds
- 5 Baths
- 4,180 sq. ft.
- Single family
- Pending
Listed by:daniel g motz
Office:berkshire hathaway homeservices homesale realty
MLS#:MDBA2170738
Source:BRIGHTMLS
Price summary
- Price:$895,000
- Price per sq. ft.:$214.11
- Monthly HOA dues:$25.92
About this home
Welcome to this timeless residence nestled on a picturesque corner lot in the heart of Roland Park, just steps from Eddie’s, neighborhood schools, the pool and charming shops. With over 4,000 square feet of beautifully maintained and thoughtfully updated living space, this gem offers the perfect blend of historic character and modern functionality. Step inside from the large, inviting front porch and experience the warmth of hardwood floors, custom millwork, and abundant natural light throughout. The main level offers a gracious, open flow ideal for entertaining, featuring a formal living room with a fireplace, an elegant dining room, and an eat-in kitchen that opens via sliding glass doors to a private deck—perfect for al fresco dining. A cozy sunroom off the living room overlooks the lush, professionally landscaped backyard and provides a peaceful retreat year-round. The spacious family room, complete with a second fireplace and built-in bookshelves, is the heart of the home—ideal for gatherings or quiet evenings. With four large bedrooms, including two primary suites, plus a separate office, there’s ample space for family, guests, or work-from-home needs. Three full bathrooms and two powder rooms (including one in the fully finished basement) provide convenience on every level. The finished basement offers flexible living space, extra storage, and a half bath—perfect for a playroom, gym, or media room. Additional storage can be found on every floor, making organization a breeze. Outside, enjoy the fabulous front porch, rear deck, manicured gardens, and a detached garage. With dual-zone central A/C, updated systems, and a layout designed for both privacy and togetherness, this home is as comfortable as it is beautiful.
Contact an agent
Home facts
- Year built:1906
- Listing Id #:MDBA2170738
- Added:71 day(s) ago
- Updated:August 15, 2025 at 07:30 AM
Rooms and interior
- Bedrooms:4
- Total bathrooms:5
- Full bathrooms:3
- Half bathrooms:2
- Living area:4,180 sq. ft.
Heating and cooling
- Cooling:Central A/C
- Heating:Baseboard - Hot Water, Hot Water, Natural Gas, Radiator
Structure and exterior
- Roof:Shingle
- Year built:1906
- Building area:4,180 sq. ft.
- Lot area:0.21 Acres
Utilities
- Water:Public
- Sewer:Public Sewer
Finances and disclosures
- Price:$895,000
- Price per sq. ft.:$214.11
- Tax amount:$15,028 (2024)
New listings near 403 Club Rd
- Coming Soon
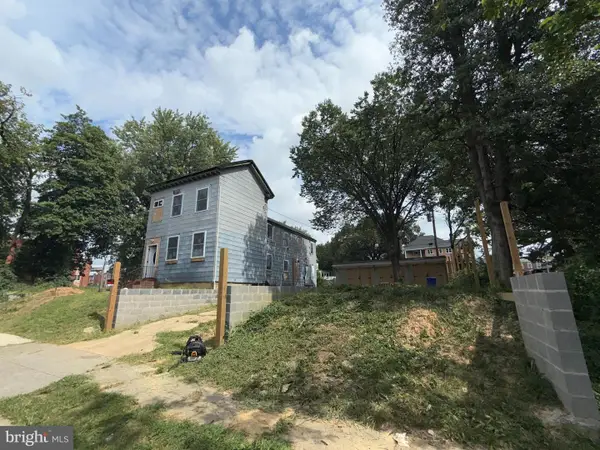 $175,000Coming Soon4 beds 3 baths
$175,000Coming Soon4 beds 3 baths1422 Homestead St, BALTIMORE, MD 21218
MLS# MDBA2179820Listed by: SPRING HILL REAL ESTATE, LLC. - New
 $109,900Active2 beds 1 baths
$109,900Active2 beds 1 baths2629 Kirk Ave, BALTIMORE, MD 21218
MLS# MDBA2179804Listed by: URBAN AND VILLAGE HOME - Coming SoonOpen Sun, 1 to 4pm
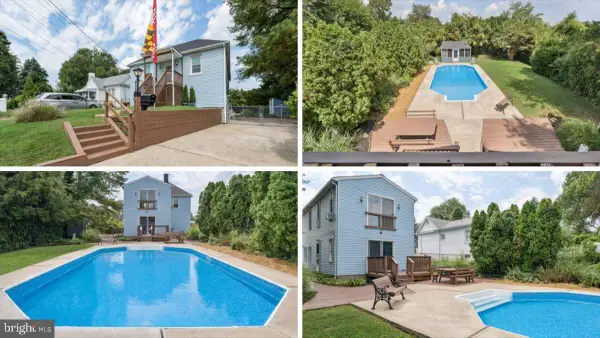 $349,900Coming Soon4 beds 2 baths
$349,900Coming Soon4 beds 2 baths214 Hillcrest Ave, BALTIMORE, MD 21225
MLS# MDAA2118890Listed by: BERKSHIRE HATHAWAY HOMESERVICES PENFED REALTY - Coming Soon
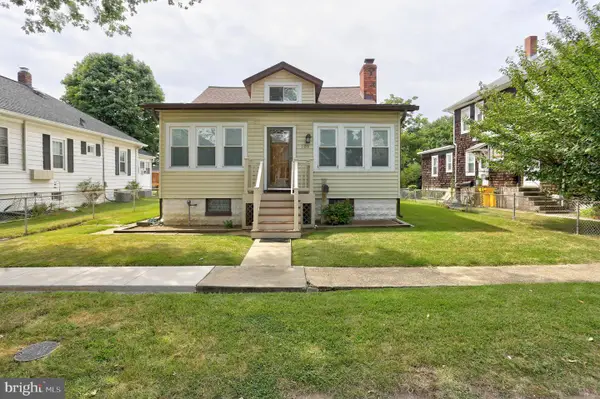 $280,000Coming Soon3 beds 1 baths
$280,000Coming Soon3 beds 1 baths109 5th Ave, BALTIMORE, MD 21225
MLS# MDAA2123380Listed by: KELLER WILLIAMS FLAGSHIP - Open Sun, 11am to 12:30pmNew
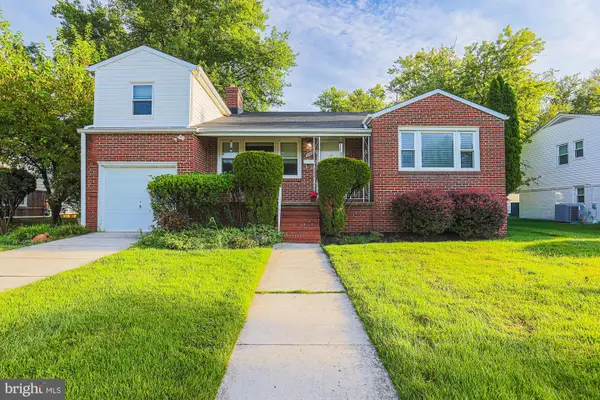 $625,000Active3 beds 3 baths1,914 sq. ft.
$625,000Active3 beds 3 baths1,914 sq. ft.3106 Hatton Rd, BALTIMORE, MD 21208
MLS# MDBC2137020Listed by: RE/MAX PREMIER ASSOCIATES - New
 $289,900Active3 beds 1 baths1,098 sq. ft.
$289,900Active3 beds 1 baths1,098 sq. ft.1900 Wilhelm Ave, BALTIMORE, MD 21237
MLS# MDBC2137240Listed by: BERKSHIRE HATHAWAY HOMESERVICES HOMESALE REALTY - New
 $150,000Active3 beds 1 baths1,192 sq. ft.
$150,000Active3 beds 1 baths1,192 sq. ft.1908 Tyler Rd, BALTIMORE, MD 21222
MLS# MDBC2137242Listed by: VYBE REALTY - New
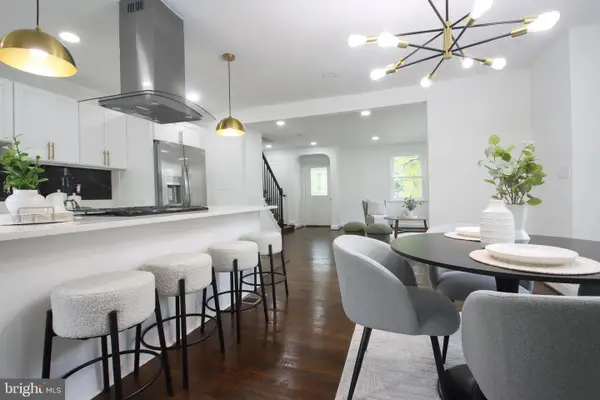 $285,000Active4 beds 2 baths1,920 sq. ft.
$285,000Active4 beds 2 baths1,920 sq. ft.4501 Rokeby Rd, BALTIMORE, MD 21229
MLS# MDBA2179638Listed by: TEAM REALTY LLC. - New
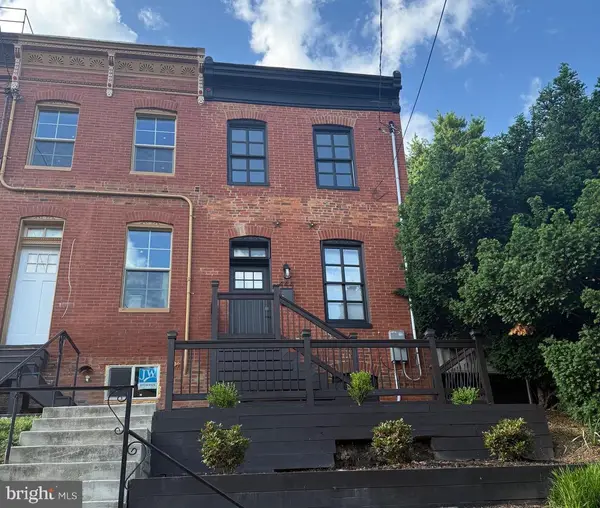 $424,950Active2 beds 3 baths1,934 sq. ft.
$424,950Active2 beds 3 baths1,934 sq. ft.444 Grindall St, BALTIMORE, MD 21230
MLS# MDBA2179718Listed by: EXP REALTY, LLC - New
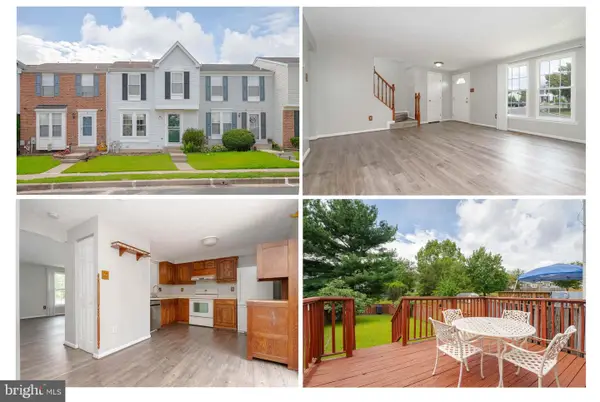 $330,000Active3 beds 2 baths1,140 sq. ft.
$330,000Active3 beds 2 baths1,140 sq. ft.20 Turnmill Ct, BALTIMORE, MD 21236
MLS# MDBC2136846Listed by: CUMMINGS & CO. REALTORS

