407 S Sharp St #r 6, BALTIMORE, MD 21201
Local realty services provided by:Better Homes and Gardens Real Estate Premier
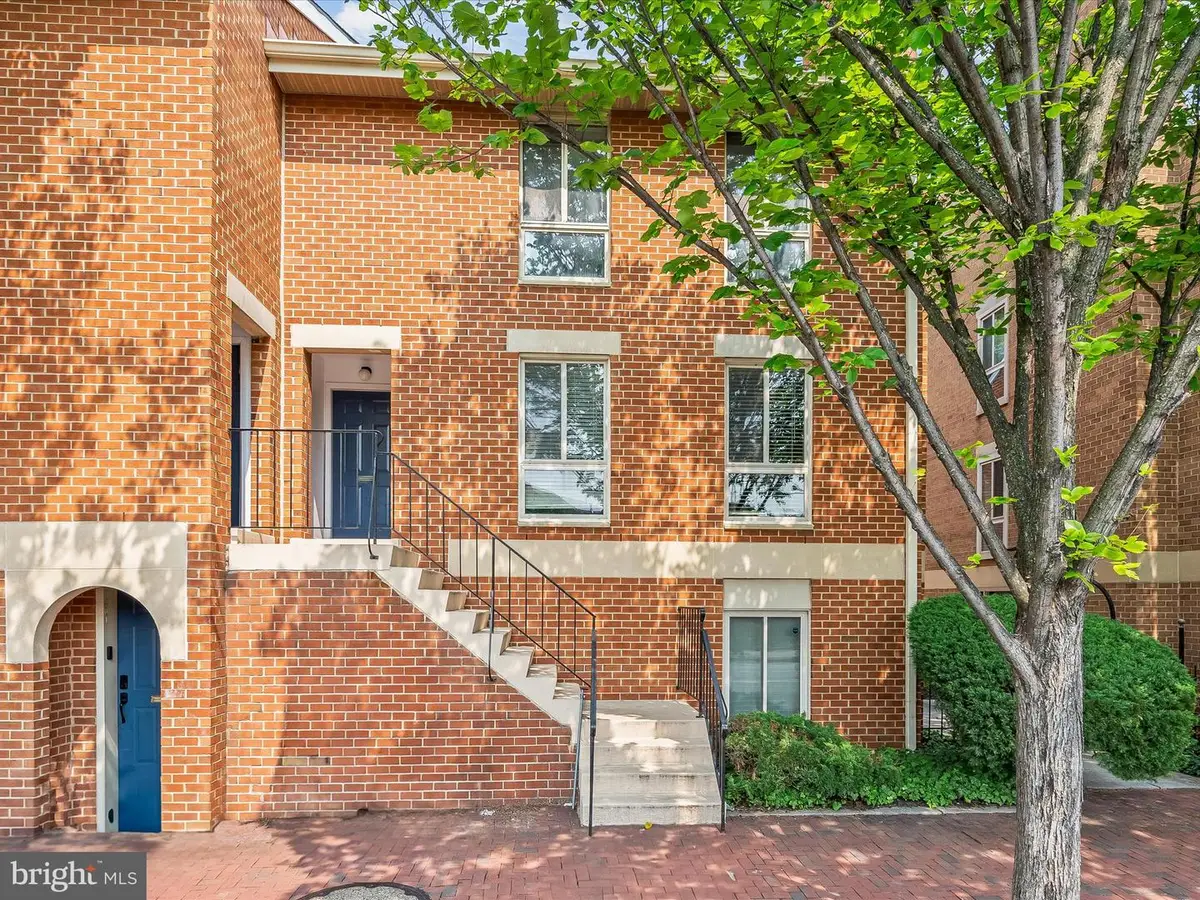

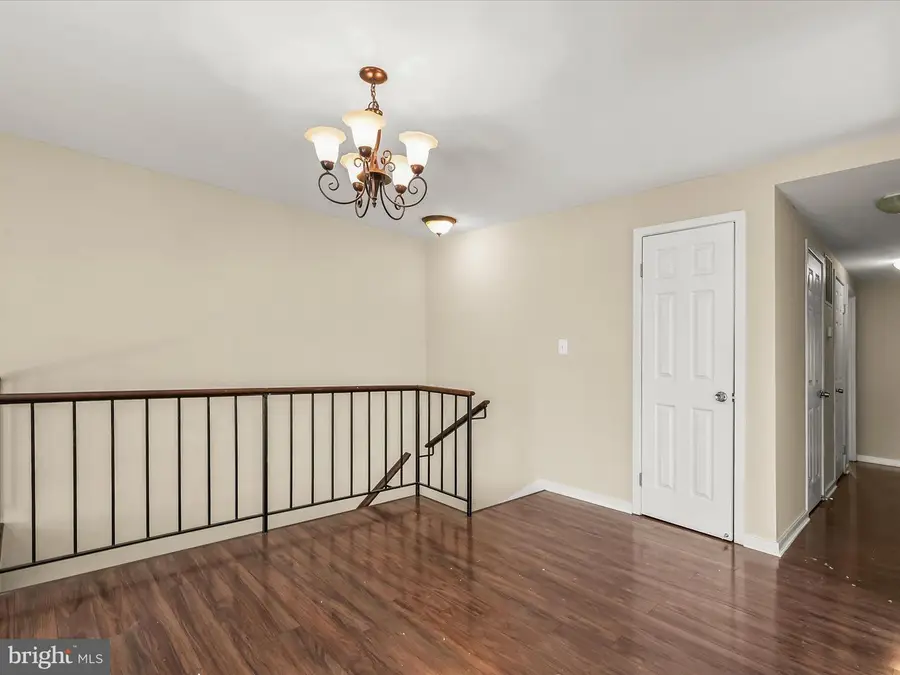
407 S Sharp St #r 6,BALTIMORE, MD 21201
$224,900
- 2 Beds
- 2 Baths
- 1,045 sq. ft.
- Condominium
- Active
Listed by:jim bim
Office:winning edge
MLS#:MDBA2170186
Source:BRIGHTMLS
Price summary
- Price:$224,900
- Price per sq. ft.:$215.22
About this home
Great Location & An Even Better Reduced Price ... Just Reduced & Priced well below Market ... Welcome to this spacious top-level 2-bedroom, 2-bath condo—the largest floor plan in the community—offering both comfort and a prime location in the heart of Baltimore. Recently updated, the unit features a refreshed kitchen and bathrooms, fresh paint, new carpeting, and newer luxury vinyl plank flooring throughout.
The open-concept living and dining area includes an elevated fireplace with a built-in wood storage niche and connects seamlessly to a galley-style kitchen. The primary bedroom features an en-suite full bath, while the second bedroom is served by a full hallway bath, making the layout ideal for a variety of living arrangements.
Included with the unit is one reserved off-street parking space and gated parking area located in Otterbein. Residents also have the option to purchase two additional on-street parking passes for just $20 per year each. The condo fee covers water, sewer, and access to the community pool—an exceptional value.
Ideally situated near the border of Federal Hill and Otterbein, this condo offers walkable access to Camden Yards, M&T Bank Stadium, the Baltimore Convention Center, the National Aquarium, Maryland Science Center, and the Inner Harbor. The location is perfect for commuters, with convenient access to the MARC Train, Light Rail, I-395, and downtown Baltimore.
Whether you're a first-time buyer, investor, or simply looking to enjoy city living with modern updates and unbeatable access, this condo is a standout opportunity.
Contact an agent
Home facts
- Year built:1985
- Listing Id #:MDBA2170186
- Added:76 day(s) ago
- Updated:August 15, 2025 at 01:53 PM
Rooms and interior
- Bedrooms:2
- Total bathrooms:2
- Full bathrooms:2
- Living area:1,045 sq. ft.
Heating and cooling
- Cooling:Central A/C
- Heating:Electric, Heat Pump(s)
Structure and exterior
- Year built:1985
- Building area:1,045 sq. ft.
Utilities
- Water:Public
- Sewer:Public Sewer
Finances and disclosures
- Price:$224,900
- Price per sq. ft.:$215.22
- Tax amount:$5,343 (2024)
New listings near 407 S Sharp St #r 6
- Coming Soon
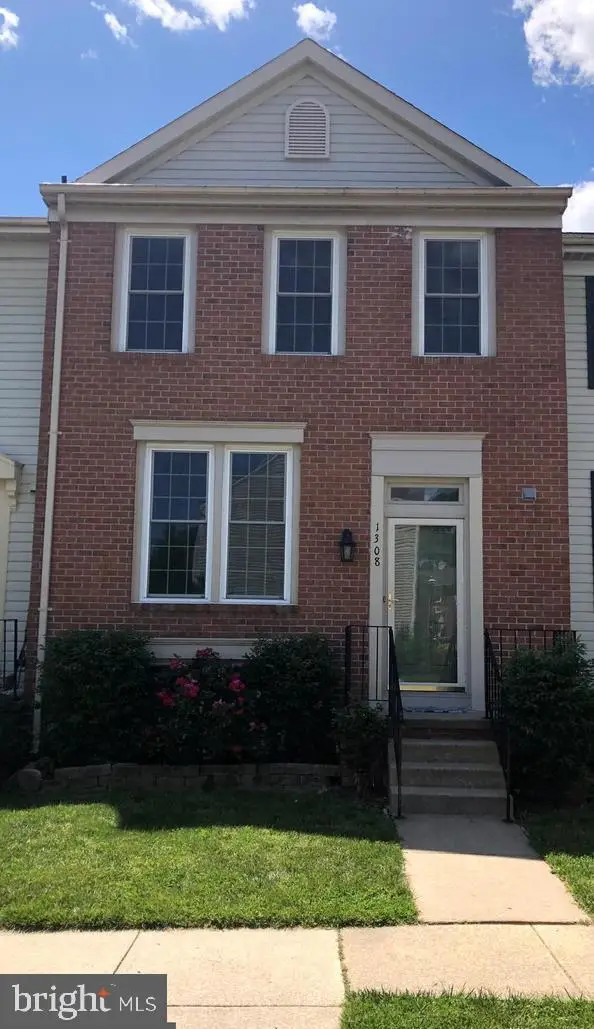 $389,900Coming Soon3 beds 2 baths
$389,900Coming Soon3 beds 2 baths1308 Hollow Glen Ct, BALTIMORE, MD 21240
MLS# MDAA2123018Listed by: COLDWELL BANKER REALTY - New
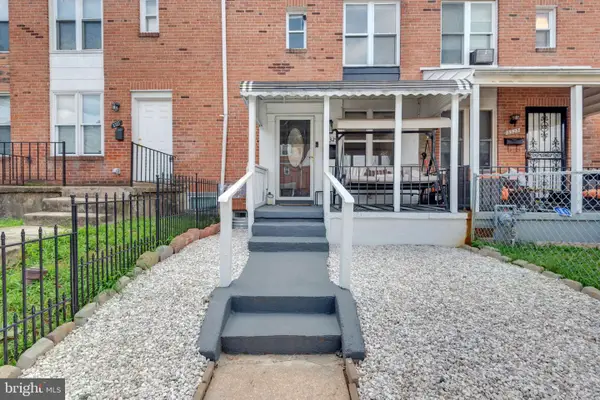 $220,000Active3 beds 2 baths1,197 sq. ft.
$220,000Active3 beds 2 baths1,197 sq. ft.3325 Brendan Ave, BALTIMORE, MD 21213
MLS# MDBA2178996Listed by: COMPASS - Coming Soon
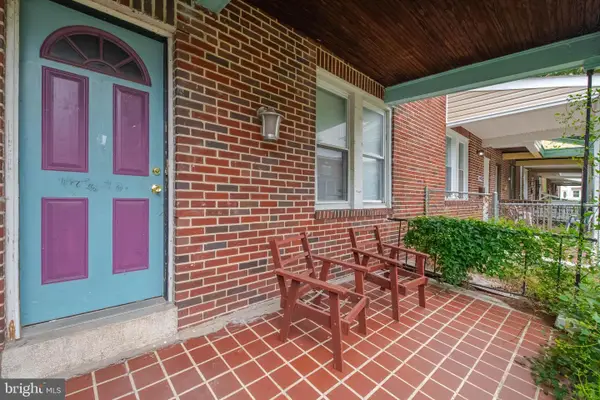 $99,900Coming Soon3 beds 2 baths
$99,900Coming Soon3 beds 2 baths4417 Old York Rd, BALTIMORE, MD 21212
MLS# MDBA2179826Listed by: RE/MAX ADVANTAGE REALTY - Coming Soon
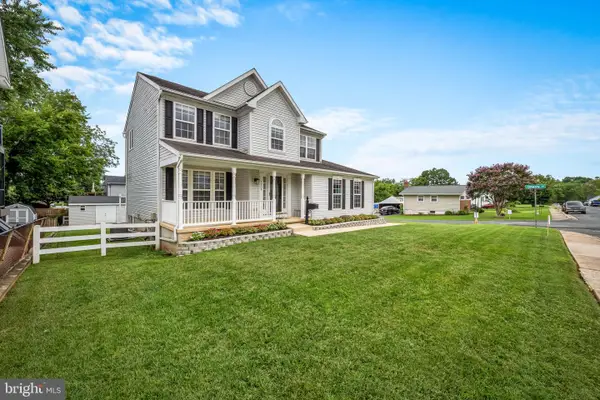 $459,999Coming Soon4 beds 4 baths
$459,999Coming Soon4 beds 4 baths7303 Linden Ave, BALTIMORE, MD 21206
MLS# MDBC2135978Listed by: ALLFIRST REALTY, INC. - Coming Soon
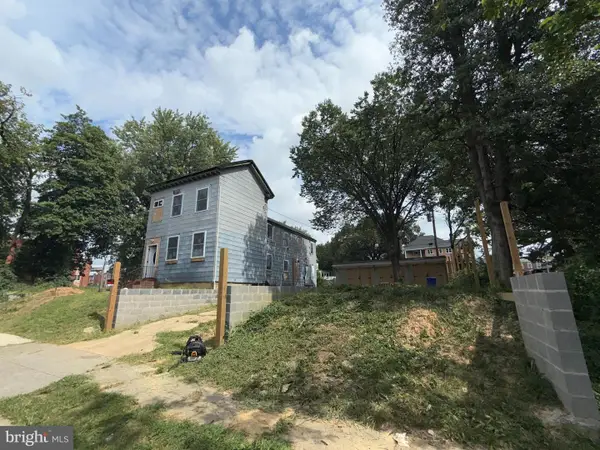 $175,000Coming Soon4 beds 3 baths
$175,000Coming Soon4 beds 3 baths1422 Homestead St, BALTIMORE, MD 21218
MLS# MDBA2179820Listed by: SPRING HILL REAL ESTATE, LLC. - New
 $109,900Active2 beds 1 baths
$109,900Active2 beds 1 baths2629 Kirk Ave, BALTIMORE, MD 21218
MLS# MDBA2179804Listed by: URBAN AND VILLAGE HOME - Coming SoonOpen Sun, 1 to 4pm
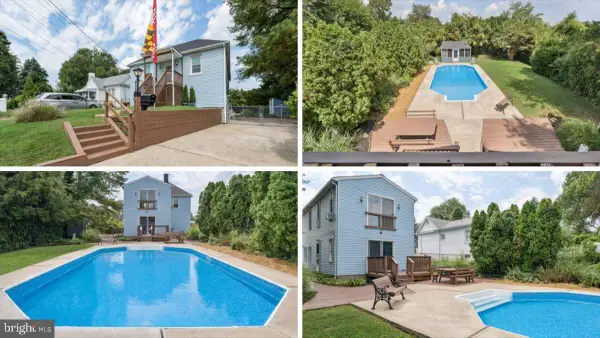 $349,900Coming Soon4 beds 2 baths
$349,900Coming Soon4 beds 2 baths214 Hillcrest Ave, BALTIMORE, MD 21225
MLS# MDAA2118890Listed by: BERKSHIRE HATHAWAY HOMESERVICES PENFED REALTY - Coming Soon
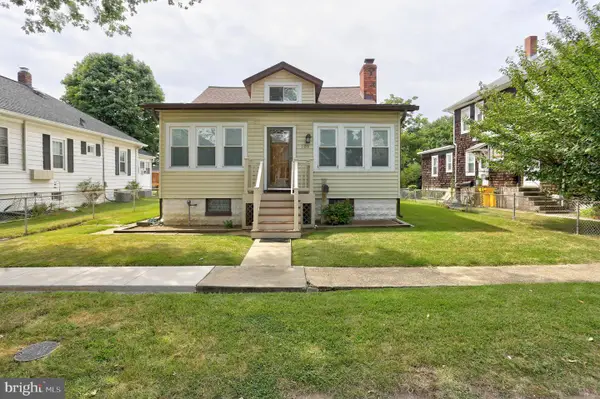 $280,000Coming Soon3 beds 1 baths
$280,000Coming Soon3 beds 1 baths109 5th Ave, BALTIMORE, MD 21225
MLS# MDAA2123380Listed by: KELLER WILLIAMS FLAGSHIP - Open Sun, 11am to 12:30pmNew
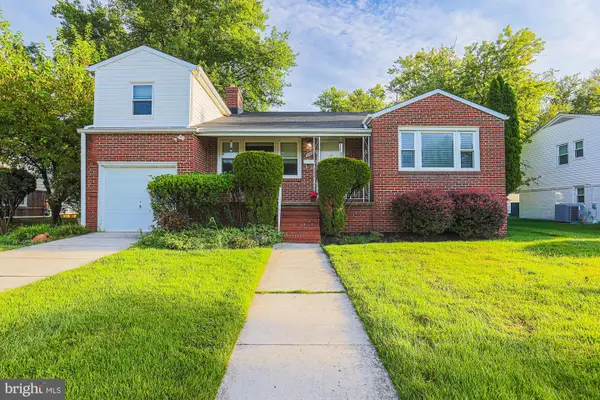 $625,000Active3 beds 3 baths1,914 sq. ft.
$625,000Active3 beds 3 baths1,914 sq. ft.3106 Hatton Rd, BALTIMORE, MD 21208
MLS# MDBC2137020Listed by: RE/MAX PREMIER ASSOCIATES - New
 $289,900Active3 beds 1 baths1,098 sq. ft.
$289,900Active3 beds 1 baths1,098 sq. ft.1900 Wilhelm Ave, BALTIMORE, MD 21237
MLS# MDBC2137240Listed by: BERKSHIRE HATHAWAY HOMESERVICES HOMESALE REALTY
