408 Grundy St, BALTIMORE, MD 21224
Local realty services provided by:Better Homes and Gardens Real Estate GSA Realty

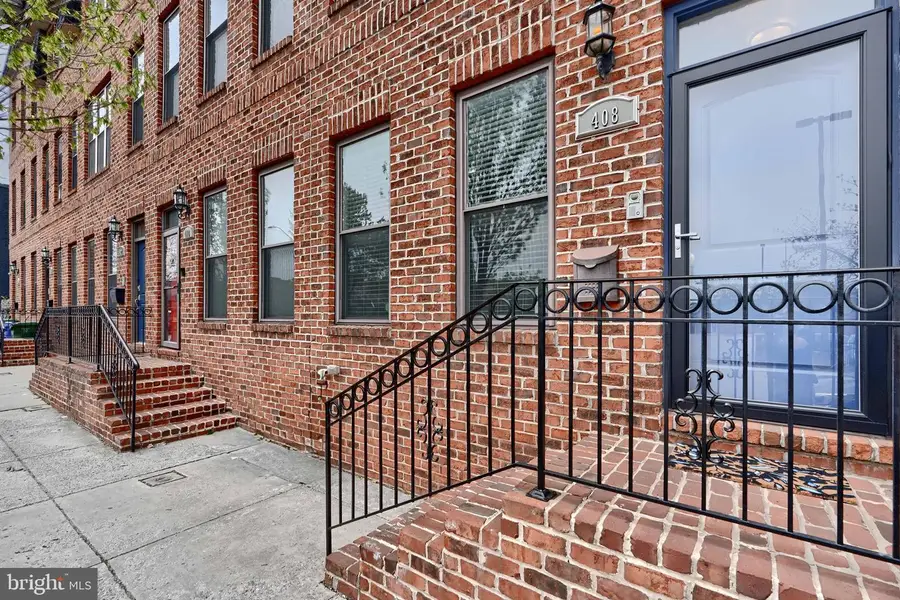
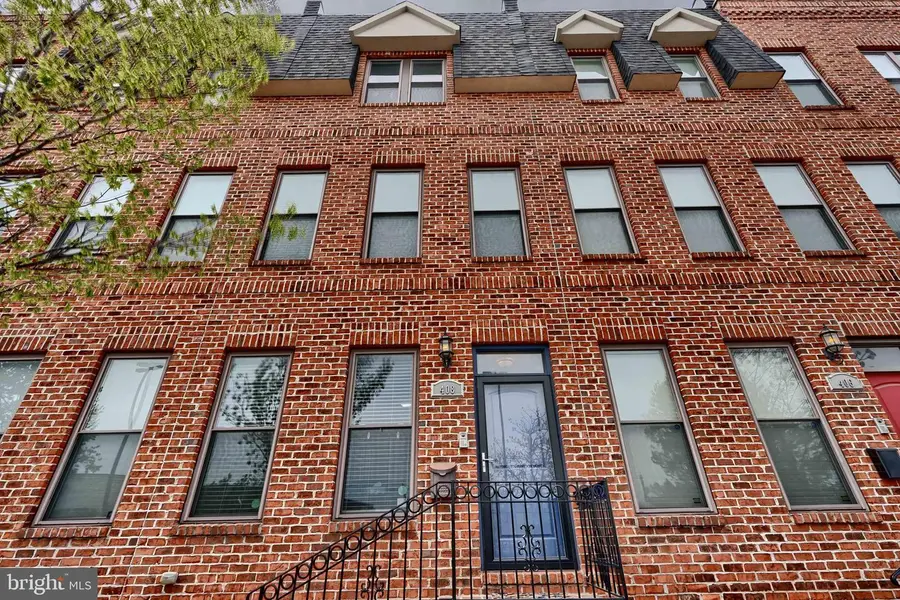
408 Grundy St,BALTIMORE, MD 21224
$359,999
- 3 Beds
- 4 Baths
- 1,600 sq. ft.
- Townhouse
- Pending
Listed by:david naumann
Office:cummings & co. realtors
MLS#:MDBA2164122
Source:BRIGHTMLS
Price summary
- Price:$359,999
- Price per sq. ft.:$225
About this home
Welcome to your next home in the heart of Highlandtown's vibrant Arts & Entertainment District! This spacious 3-story townhome offers the perfect blend of functionality and fun, featuring off-street parking with a private garage and one-car driveway. Just blocks from the newly opened Ovenbird Bakery and the upcoming 48-mile Baltimore Greenway Trail, you'll love the convenience of being connected to the city while enjoying a neighborhood full of charm and character.
Inside, the first floor boasts a versatile bonus space—ideal for a home office, gym, or entertainment lounge—complete with a wet bar for hosting or unwinding. The second level opens up to a spacious living area and open-concept kitchen, along with a full bedroom and access to one of two private decks. On the third floor, you'll find additional living space, the second deck, and tons of storage throughout.
With 2 full bathrooms and 2 half baths, there’s room for everyone to live comfortably. Recent upgrades include:
Whole home humidifier (2016)
New roof (2020)
Freshly painted interior (March 2025)
Re-stained decks (April 2025)
All this, just minutes from Bayview Hospital, I-95/895, downtown Baltimore, and walkable to local restaurants, parks, and shopping. Don’t miss the chance to live in one of the city’s most exciting and evolving neighborhoods!
Contact an agent
Home facts
- Year built:2011
- Listing Id #:MDBA2164122
- Added:122 day(s) ago
- Updated:August 15, 2025 at 07:30 AM
Rooms and interior
- Bedrooms:3
- Total bathrooms:4
- Full bathrooms:2
- Half bathrooms:2
- Living area:1,600 sq. ft.
Heating and cooling
- Cooling:Ceiling Fan(s), Central A/C
- Heating:Electric, Heat Pump(s)
Structure and exterior
- Year built:2011
- Building area:1,600 sq. ft.
Utilities
- Water:Public
- Sewer:Public Sewer
Finances and disclosures
- Price:$359,999
- Price per sq. ft.:$225
- Tax amount:$6,464 (2024)
New listings near 408 Grundy St
- Coming Soon
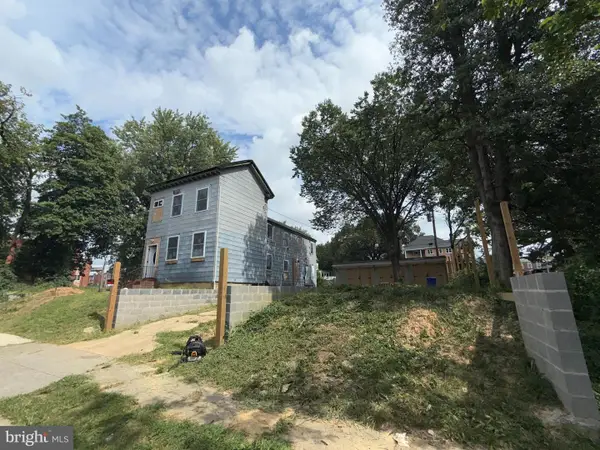 $175,000Coming Soon4 beds 3 baths
$175,000Coming Soon4 beds 3 baths1422 Homestead St, BALTIMORE, MD 21218
MLS# MDBA2179820Listed by: SPRING HILL REAL ESTATE, LLC. - New
 $109,900Active2 beds 1 baths
$109,900Active2 beds 1 baths2629 Kirk Ave, BALTIMORE, MD 21218
MLS# MDBA2179804Listed by: URBAN AND VILLAGE HOME - Coming SoonOpen Sun, 1 to 4pm
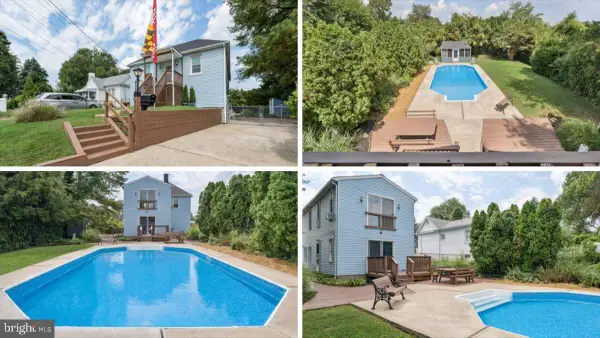 $349,900Coming Soon4 beds 2 baths
$349,900Coming Soon4 beds 2 baths214 Hillcrest Ave, BALTIMORE, MD 21225
MLS# MDAA2118890Listed by: BERKSHIRE HATHAWAY HOMESERVICES PENFED REALTY - Coming Soon
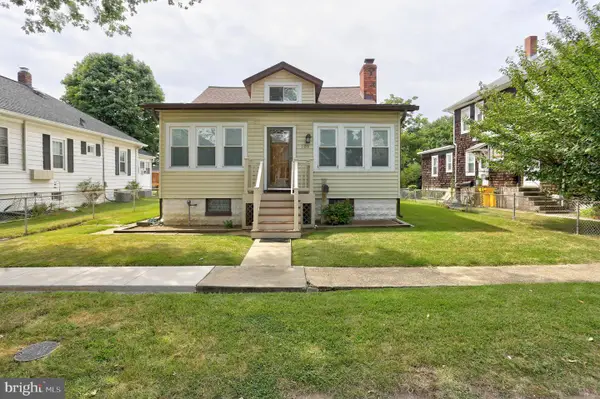 $280,000Coming Soon3 beds 1 baths
$280,000Coming Soon3 beds 1 baths109 5th Ave, BALTIMORE, MD 21225
MLS# MDAA2123380Listed by: KELLER WILLIAMS FLAGSHIP - Open Sun, 11am to 12:30pmNew
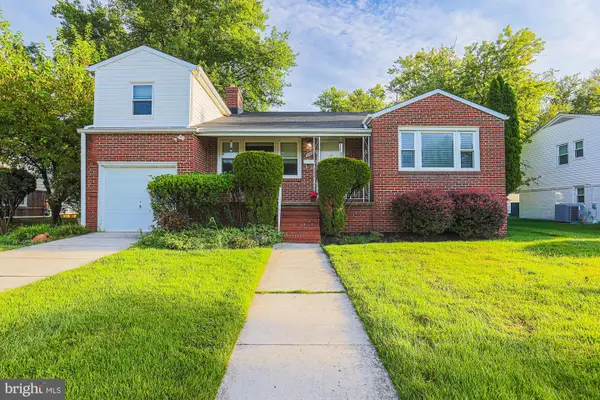 $625,000Active3 beds 3 baths1,914 sq. ft.
$625,000Active3 beds 3 baths1,914 sq. ft.3106 Hatton Rd, BALTIMORE, MD 21208
MLS# MDBC2137020Listed by: RE/MAX PREMIER ASSOCIATES - New
 $289,900Active3 beds 1 baths1,098 sq. ft.
$289,900Active3 beds 1 baths1,098 sq. ft.1900 Wilhelm Ave, BALTIMORE, MD 21237
MLS# MDBC2137240Listed by: BERKSHIRE HATHAWAY HOMESERVICES HOMESALE REALTY - New
 $150,000Active3 beds 1 baths1,192 sq. ft.
$150,000Active3 beds 1 baths1,192 sq. ft.1908 Tyler Rd, BALTIMORE, MD 21222
MLS# MDBC2137242Listed by: VYBE REALTY - New
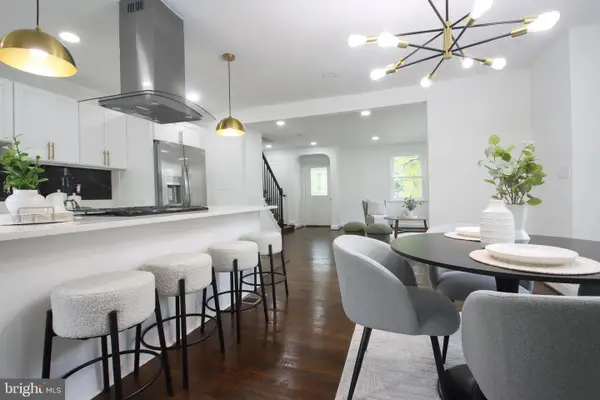 $285,000Active4 beds 2 baths1,920 sq. ft.
$285,000Active4 beds 2 baths1,920 sq. ft.4501 Rokeby Rd, BALTIMORE, MD 21229
MLS# MDBA2179638Listed by: TEAM REALTY LLC. - New
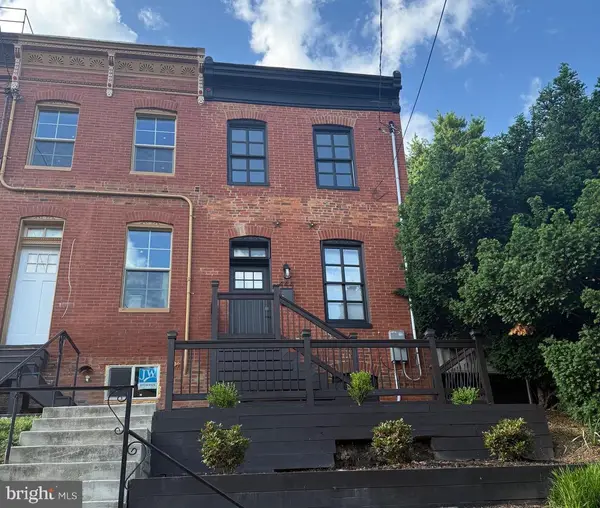 $424,950Active2 beds 3 baths1,934 sq. ft.
$424,950Active2 beds 3 baths1,934 sq. ft.444 Grindall St, BALTIMORE, MD 21230
MLS# MDBA2179718Listed by: EXP REALTY, LLC - New
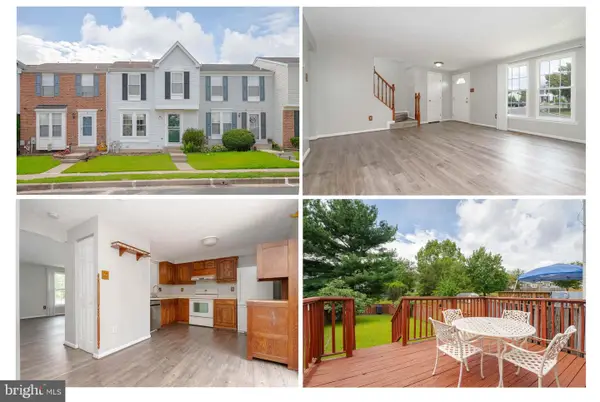 $330,000Active3 beds 2 baths1,140 sq. ft.
$330,000Active3 beds 2 baths1,140 sq. ft.20 Turnmill Ct, BALTIMORE, MD 21236
MLS# MDBC2136846Listed by: CUMMINGS & CO. REALTORS

