4101 Kathland Ave, Baltimore, MD 21207
Local realty services provided by:Better Homes and Gardens Real Estate Community Realty
4101 Kathland Ave,Baltimore, MD 21207
$615,000
- 7 Beds
- 6 Baths
- 5,269 sq. ft.
- Single family
- Pending
Listed by: darshan d luckey
Office: the dmv life
MLS#:MDBA2193096
Source:BRIGHTMLS
Price summary
- Price:$615,000
- Price per sq. ft.:$116.72
About this home
Come see this beautiful dream home in Gwynn Oak, MD. The home features 7 bedrooms and 5.5 bathrooms. Walking through the front door, you will see a luxury home that features an open concept perfect for entertaining and family gatherings. The home has an gorgeous custom kitchen with stainless steel appliances, quartz countertops, custom tile work and modern fixtures. The main level also boast large living and dining rooms. The first level also features an in law-suite, perfect for guests or in-laws. The second level features a primary suite that you wouldn't want to leave. It features a large primary bedroom and bathroom complete with a custom walk in shower and soaking tub. The primary suite also contains his and hers walk in custom closets. The third level has two more large bedrooms and a full bath. Then head on down to the fully finished basement that has a large space for entertaining, a bedroom, full bathroom and office. The basement also features its own entrance and laundry room, so there rental income potential. The possibilities are endless. Outside, you have a large backyard with a 2 car detached garage, as well as 4 other off street parking spots. Schedule an appointment and come see this beauty today!!!!!
Contact an agent
Home facts
- Year built:1927
- Listing ID #:MDBA2193096
- Added:46 day(s) ago
- Updated:January 08, 2026 at 08:34 AM
Rooms and interior
- Bedrooms:7
- Total bathrooms:6
- Full bathrooms:5
- Half bathrooms:1
- Living area:5,269 sq. ft.
Heating and cooling
- Cooling:Ceiling Fan(s), Central A/C, Multi Units
- Heating:Central, Electric, Forced Air, Natural Gas
Structure and exterior
- Year built:1927
- Building area:5,269 sq. ft.
- Lot area:0.17 Acres
Utilities
- Water:Public
- Sewer:Public Sewer
Finances and disclosures
- Price:$615,000
- Price per sq. ft.:$116.72
- Tax amount:$5,737 (2025)
New listings near 4101 Kathland Ave
- New
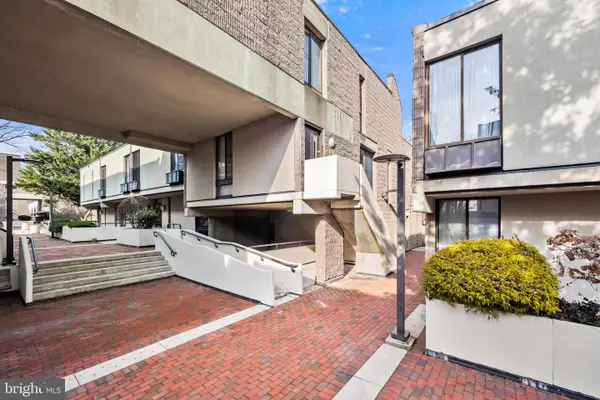 $150,000Active2 beds 3 baths1,424 sq. ft.
$150,000Active2 beds 3 baths1,424 sq. ft.2308 Wineberry Ter, BALTIMORE, MD 21209
MLS# MDBA2193500Listed by: KELLER WILLIAMS REALTY CENTRE - New
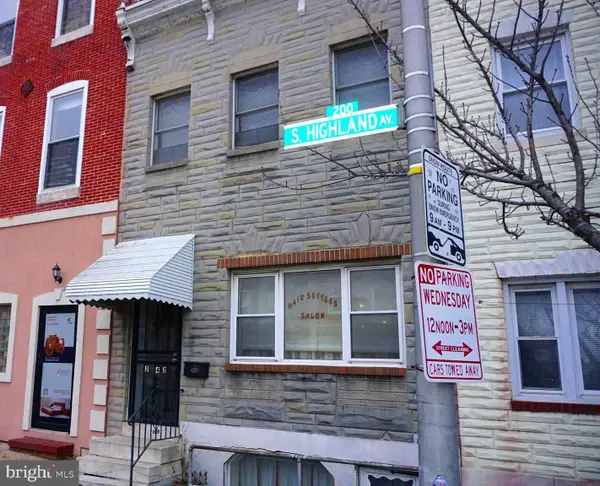 $249,900Active3 beds 3 baths1,676 sq. ft.
$249,900Active3 beds 3 baths1,676 sq. ft.242 S Highland Ave, BALTIMORE, MD 21224
MLS# MDBA2196994Listed by: ROSATI REALTY - New
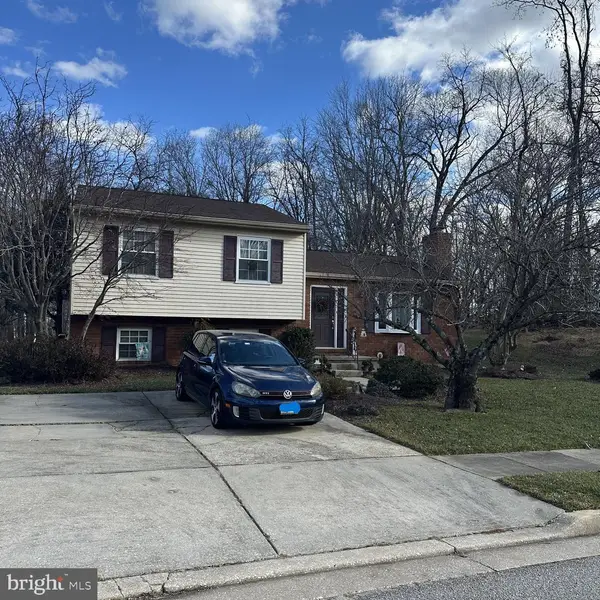 $419,900Active3 beds 2 baths2,043 sq. ft.
$419,900Active3 beds 2 baths2,043 sq. ft.3502 Park Falls Dr, BALTIMORE, MD 21236
MLS# MDBC2149566Listed by: SAMSON PROPERTIES - New
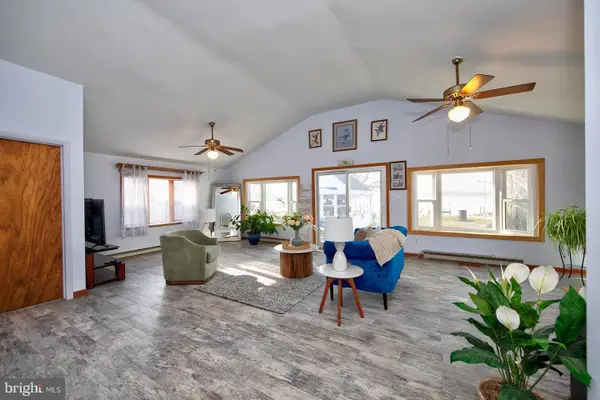 $675,000Active3 beds 3 baths1,934 sq. ft.
$675,000Active3 beds 3 baths1,934 sq. ft.13202 Cherwin, BALTIMORE, MD 21220
MLS# MDBC2149590Listed by: SAMSON PROPERTIES - New
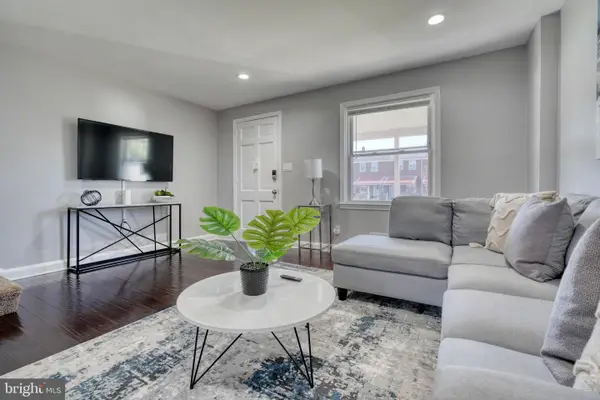 $249,900Active3 beds 2 baths1,524 sq. ft.
$249,900Active3 beds 2 baths1,524 sq. ft.2124 Redthorn Rd, BALTIMORE, MD 21220
MLS# MDBC2149592Listed by: LAZAR REAL ESTATE - Coming Soon
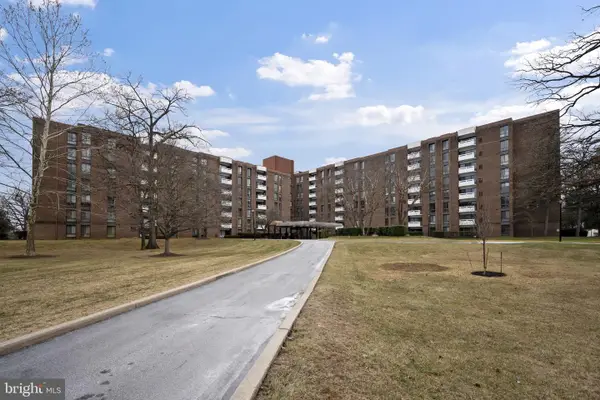 $122,000Coming Soon2 beds 2 baths
$122,000Coming Soon2 beds 2 baths7 Slade Ave #119, BALTIMORE, MD 21208
MLS# MDBC2149596Listed by: CUMMINGS & CO. REALTORS - Coming Soon
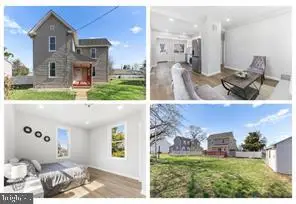 $384,900Coming Soon4 beds 2 baths
$384,900Coming Soon4 beds 2 baths6613 Fairmount Ave, BALTIMORE, MD 21215
MLS# MDBC2149598Listed by: EXP REALTY, LLC - Coming Soon
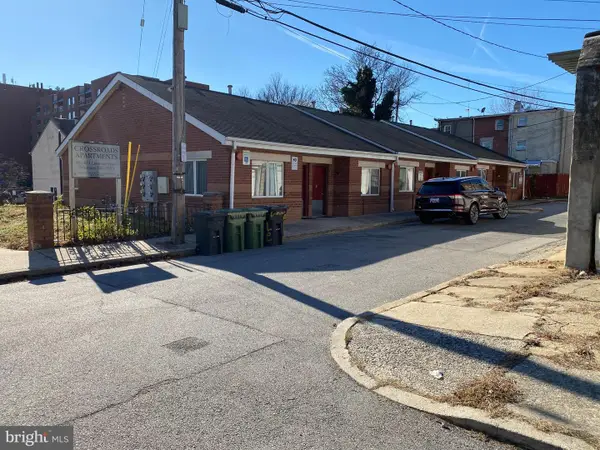 $1,200,000Coming Soon10 beds -- baths
$1,200,000Coming Soon10 beds -- baths851 Lemmon St, BALTIMORE, MD 21201
MLS# MDBA2195750Listed by: GW JONES AND ASSOCIATES - Coming Soon
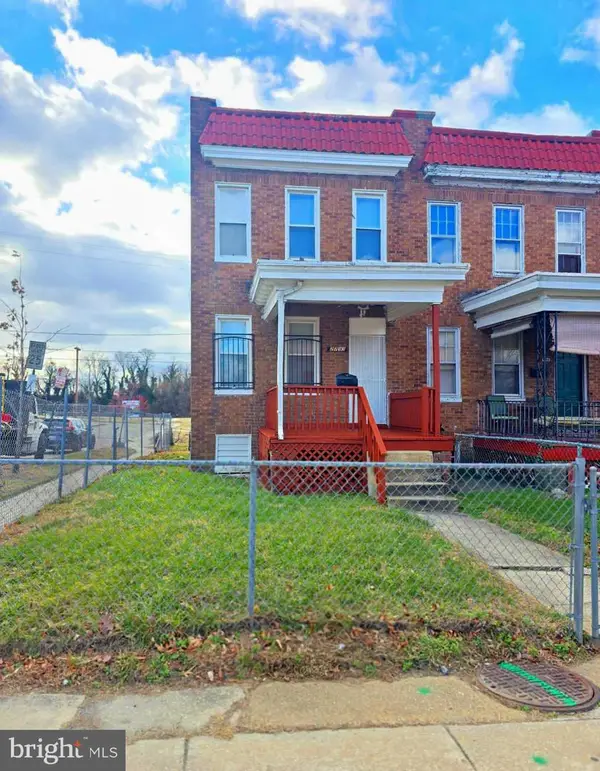 $150,000Coming Soon2 beds 2 baths
$150,000Coming Soon2 beds 2 baths2733 Baker St, BALTIMORE, MD 21216
MLS# MDBA2196808Listed by: EXP REALTY, LLC  $368,490Active5 beds 5 baths
$368,490Active5 beds 5 baths323 S Stricker St, BALTIMORE, MD 21223
MLS# MDBA2190378Listed by: EXP REALTY, LLC
