412 N Chester St, BALTIMORE, MD 21231
Local realty services provided by:Better Homes and Gardens Real Estate Reserve
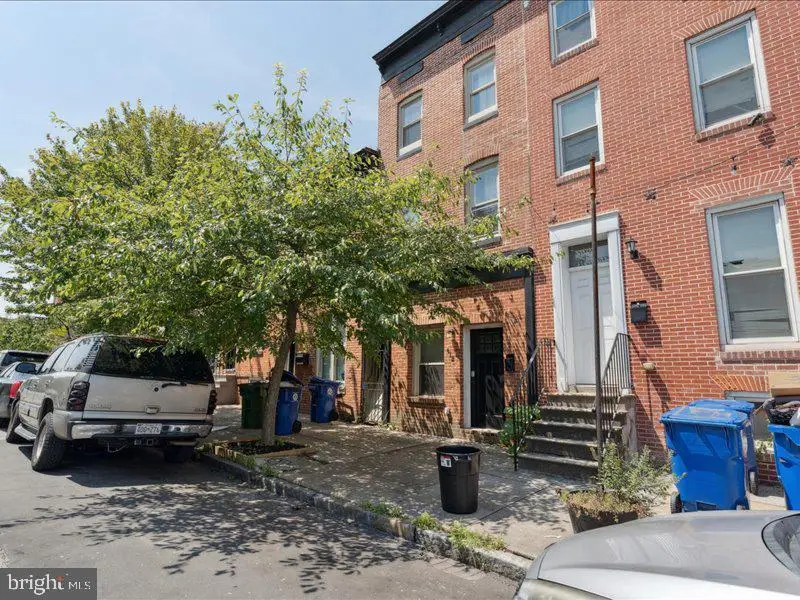
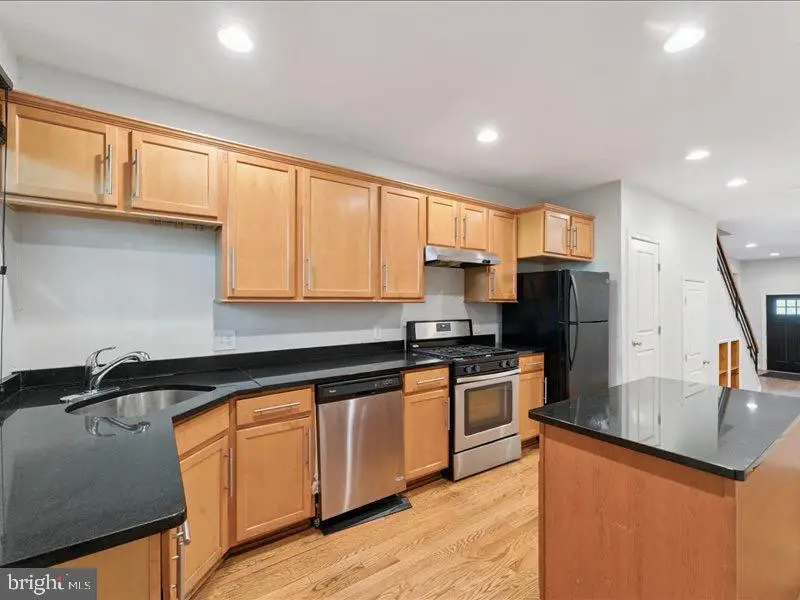
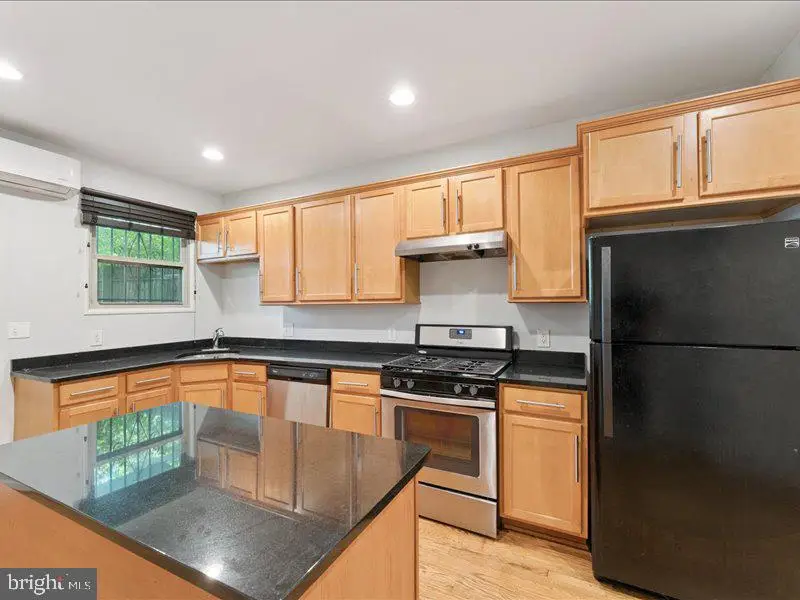
412 N Chester St,BALTIMORE, MD 21231
$239,900
- 3 Beds
- 3 Baths
- 1,440 sq. ft.
- Townhouse
- Active
Listed by:vinnel josephs sr.
Office:exp realty, llc.
MLS#:MDBA2163964
Source:BRIGHTMLS
Price summary
- Price:$239,900
- Price per sq. ft.:$166.6
About this home
Back on the market due to buyer finance issues. Welcome to 412 N Chester St, this updated 3-bedroom, 3-bath townhouse nestled in the heart of Baltimore is ready for a new owner.
As you enter the home from the main level, which consist of family room, kitchen, pantry, closets and 1/2 bath. The open floor plan with hardwood floors, exposed brick accents walls and abundant natural light. Is ideal for entertaining. The gourmet kitchen boasts stainless steel appliances, an island and granite countertops.
The second level features two spacious bedrooms with walk-in closet , laundry room and a full bathroom.
The entire third level is the primary bedroom complete with walk-in closet and full bathroom
Home is location in great proximity to everything Baltimore
Including, entertainment, local dining, transportation and more.
Contact an agent
Home facts
- Year built:1900
- Listing Id #:MDBA2163964
- Added:125 day(s) ago
- Updated:August 15, 2025 at 01:53 PM
Rooms and interior
- Bedrooms:3
- Total bathrooms:3
- Full bathrooms:2
- Half bathrooms:1
- Living area:1,440 sq. ft.
Heating and cooling
- Cooling:Central A/C
- Heating:Electric, Heat Pump(s)
Structure and exterior
- Year built:1900
- Building area:1,440 sq. ft.
- Lot area:0.02 Acres
Schools
- High school:PAUL LAURENCE DUNBAR
- Middle school:NORTHEAST
- Elementary school:COMMODORE JOHN ROGERS ELEMENTARY-MIDDLE SCHOOL
Utilities
- Water:Public
- Sewer:Public Sewer
Finances and disclosures
- Price:$239,900
- Price per sq. ft.:$166.6
- Tax amount:$4,368 (2024)
New listings near 412 N Chester St
- Coming Soon
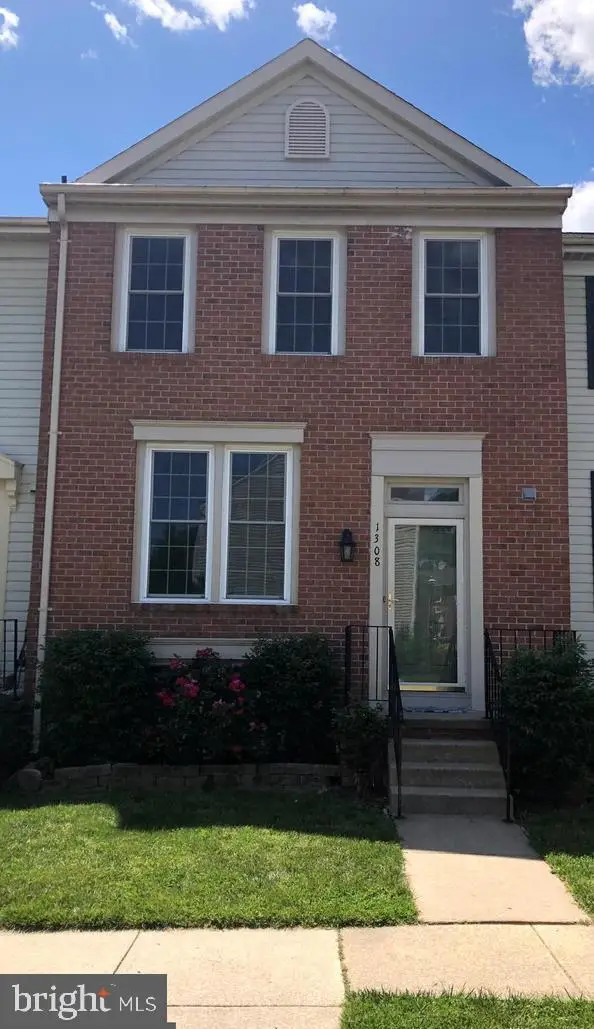 $389,900Coming Soon3 beds 2 baths
$389,900Coming Soon3 beds 2 baths1308 Hollow Glen Ct, BALTIMORE, MD 21240
MLS# MDAA2123018Listed by: COLDWELL BANKER REALTY - New
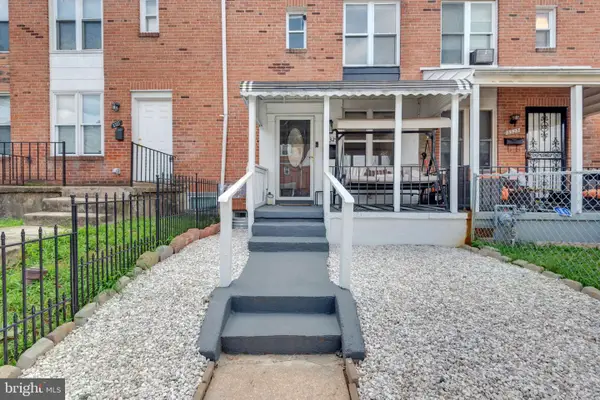 $220,000Active3 beds 2 baths1,197 sq. ft.
$220,000Active3 beds 2 baths1,197 sq. ft.3325 Brendan Ave, BALTIMORE, MD 21213
MLS# MDBA2178996Listed by: COMPASS - Coming Soon
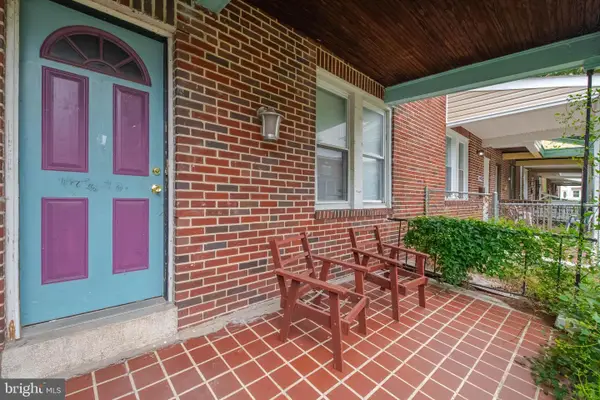 $99,900Coming Soon3 beds 2 baths
$99,900Coming Soon3 beds 2 baths4417 Old York Rd, BALTIMORE, MD 21212
MLS# MDBA2179826Listed by: RE/MAX ADVANTAGE REALTY - Coming Soon
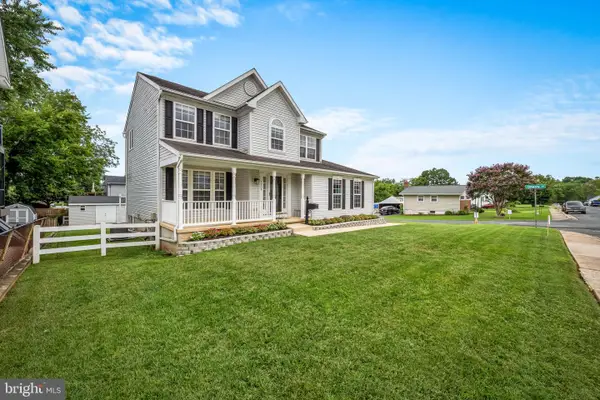 $459,999Coming Soon4 beds 4 baths
$459,999Coming Soon4 beds 4 baths7303 Linden Ave, BALTIMORE, MD 21206
MLS# MDBC2135978Listed by: ALLFIRST REALTY, INC. - Coming Soon
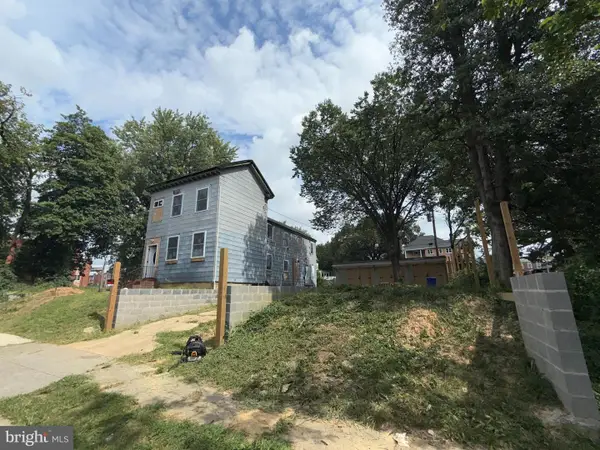 $175,000Coming Soon4 beds 3 baths
$175,000Coming Soon4 beds 3 baths1422 Homestead St, BALTIMORE, MD 21218
MLS# MDBA2179820Listed by: SPRING HILL REAL ESTATE, LLC. - New
 $109,900Active2 beds 1 baths
$109,900Active2 beds 1 baths2629 Kirk Ave, BALTIMORE, MD 21218
MLS# MDBA2179804Listed by: URBAN AND VILLAGE HOME - Coming SoonOpen Sun, 1 to 4pm
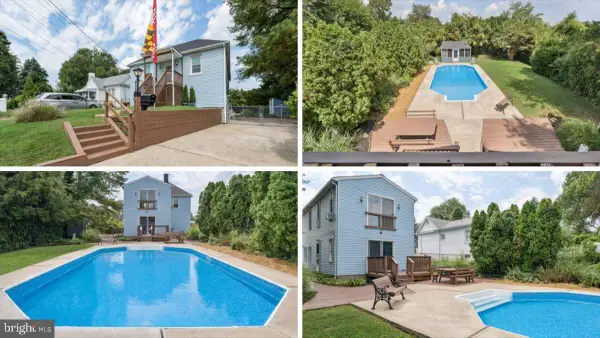 $349,900Coming Soon4 beds 2 baths
$349,900Coming Soon4 beds 2 baths214 Hillcrest Ave, BALTIMORE, MD 21225
MLS# MDAA2118890Listed by: BERKSHIRE HATHAWAY HOMESERVICES PENFED REALTY - Coming Soon
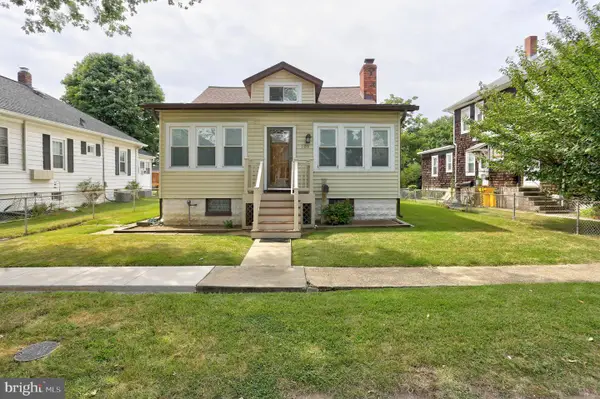 $280,000Coming Soon3 beds 1 baths
$280,000Coming Soon3 beds 1 baths109 5th Ave, BALTIMORE, MD 21225
MLS# MDAA2123380Listed by: KELLER WILLIAMS FLAGSHIP - Open Sun, 11am to 12:30pmNew
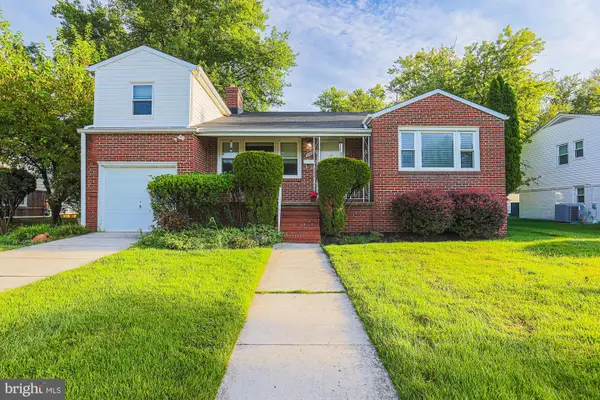 $625,000Active3 beds 3 baths1,914 sq. ft.
$625,000Active3 beds 3 baths1,914 sq. ft.3106 Hatton Rd, BALTIMORE, MD 21208
MLS# MDBC2137020Listed by: RE/MAX PREMIER ASSOCIATES - New
 $289,900Active3 beds 1 baths1,098 sq. ft.
$289,900Active3 beds 1 baths1,098 sq. ft.1900 Wilhelm Ave, BALTIMORE, MD 21237
MLS# MDBC2137240Listed by: BERKSHIRE HATHAWAY HOMESERVICES HOMESALE REALTY
