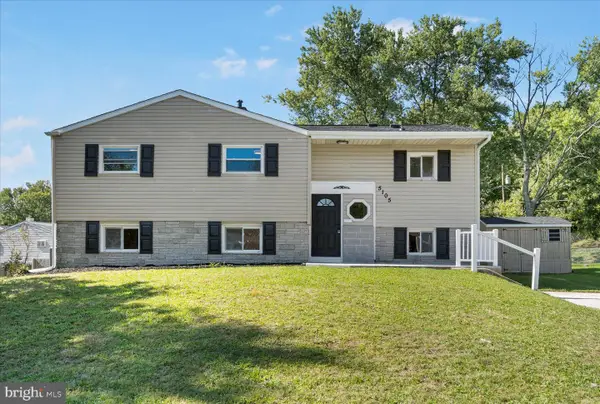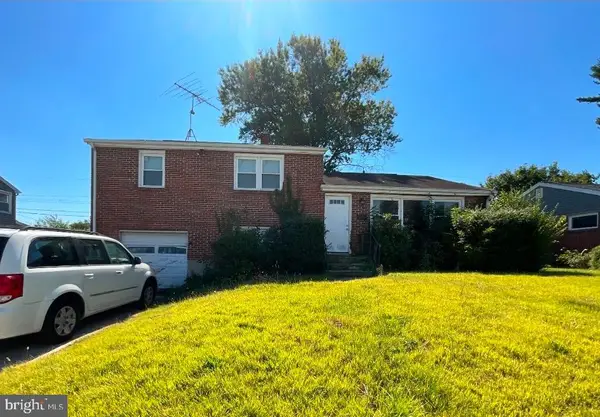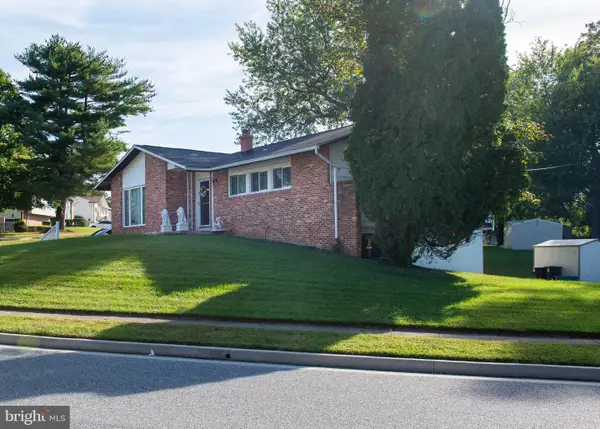419 S East Ave, Baltimore, MD 21224
Local realty services provided by:Better Homes and Gardens Real Estate Premier
419 S East Ave,Baltimore, MD 21224
$485,000
- 3 Beds
- 4 Baths
- 2,213 sq. ft.
- Townhouse
- Pending
Listed by:nickolaus b waldner
Office:keller williams realty centre
MLS#:MDBA2167806
Source:BRIGHTMLS
Price summary
- Price:$485,000
- Price per sq. ft.:$219.16
About this home
Welcome to 419 S East Avenue, an exquisitely renovated end-of-group townhome nestled in the heart of Highlandtown/Canton with 3-Car Parking Pad! This 15 feet wide, 3-bedroom, 3.5-bathroom residence spans over 2,200 square feet, offering a seamless blend of historic charm and contemporary elegance. Enter the home to find gleaming hardwood floors, coffered ceilings, and exposed brick. The gourmet kitchen is a culinary dream, boasting sparkling granite countertops, sleek stainless steel appliances, white cabinetry, beverage fridge and an oversized island perfect for entertaining. The upstairs offers two large bedrooms and two full bathrooms. Enjoy panoramic city views from the rooftop deck, accessible via an interior staircase. Additional highlights include a finished basement, in-unit laundry, and third bedroom and full bath, giving you ample living space. Located just steps from Patterson Park, local eateries, and cultural hotspots, this home offers the perfect blend of comfort and convenience.
Contact an agent
Home facts
- Year built:1920
- Listing ID #:MDBA2167806
- Added:136 day(s) ago
- Updated:October 04, 2025 at 07:48 AM
Rooms and interior
- Bedrooms:3
- Total bathrooms:4
- Full bathrooms:3
- Half bathrooms:1
- Living area:2,213 sq. ft.
Heating and cooling
- Cooling:Central A/C
- Heating:Forced Air, Natural Gas
Structure and exterior
- Year built:1920
- Building area:2,213 sq. ft.
- Lot area:0.06 Acres
Utilities
- Water:Public
- Sewer:Public Sewer
Finances and disclosures
- Price:$485,000
- Price per sq. ft.:$219.16
- Tax amount:$9,162 (2024)
New listings near 419 S East Ave
- New
 $399,999Active3 beds 2 baths1,772 sq. ft.
$399,999Active3 beds 2 baths1,772 sq. ft.5105 Cynthia Ct, BALTIMORE, MD 21206
MLS# MDBC2142254Listed by: REAL ESTATE PROFESSIONALS, INC. - Coming Soon
 $360,000Coming Soon3 beds 2 baths
$360,000Coming Soon3 beds 2 baths609 Wallerson Rd, BALTIMORE, MD 21228
MLS# MDBC2142248Listed by: EXECUHOME REALTY - Coming Soon
 $379,900Coming Soon4 beds 3 baths
$379,900Coming Soon4 beds 3 baths4734 Maryknoll Rd, BALTIMORE, MD 21208
MLS# MDBC2142024Listed by: BERKSHIRE HATHAWAY HOMESERVICES HOMESALE REALTY - New
 $149,900Active3 beds 2 baths
$149,900Active3 beds 2 baths3613 W Belvedere Ave, BALTIMORE, MD 21215
MLS# MDBA2183102Listed by: KELLER WILLIAMS FLAGSHIP - New
 $225,000Active5 beds -- baths4,283 sq. ft.
$225,000Active5 beds -- baths4,283 sq. ft.1849 E 29th St, BALTIMORE, MD 21218
MLS# MDBA2186242Listed by: SAMSON PROPERTIES - New
 $330,000Active3 beds 2 baths1,380 sq. ft.
$330,000Active3 beds 2 baths1,380 sq. ft.935 S Kenwood Ave, BALTIMORE, MD 21224
MLS# MDBA2186244Listed by: RE/MAX EXECUTIVE - New
 $369,000Active4 beds -- baths2,968 sq. ft.
$369,000Active4 beds -- baths2,968 sq. ft.2922 Rosalie Ave, BALTIMORE, MD 21234
MLS# MDBA2185940Listed by: UNITED REAL ESTATE EXECUTIVES - New
 $475,000Active4 beds 3 baths2,098 sq. ft.
$475,000Active4 beds 3 baths2,098 sq. ft.6031 Burnt Oak Rd, BALTIMORE, MD 21228
MLS# MDBC2142242Listed by: CUMMINGS & CO. REALTORS - New
 $1,095,000Active2 beds 3 baths2,945 sq. ft.
$1,095,000Active2 beds 3 baths2,945 sq. ft.801 Key Highway #251, BALTIMORE, MD 21230
MLS# MDBA2185964Listed by: MONUMENT SOTHEBY'S INTERNATIONAL REALTY - New
 $25,000Active3 beds 1 baths
$25,000Active3 beds 1 baths501 Fulton Ave, BALTIMORE, MD 21223
MLS# MDBA2186214Listed by: ASHLAND AUCTION GROUP LLC
