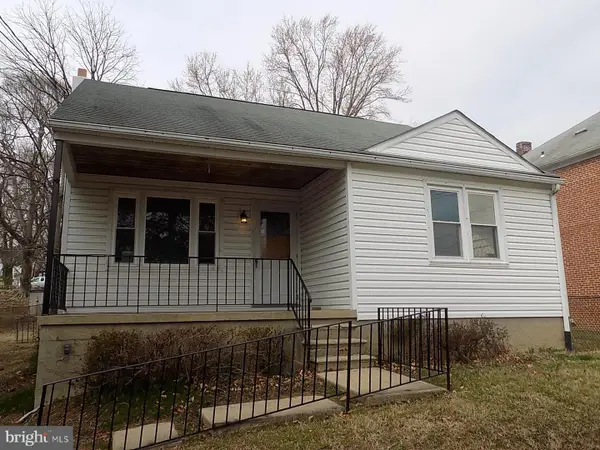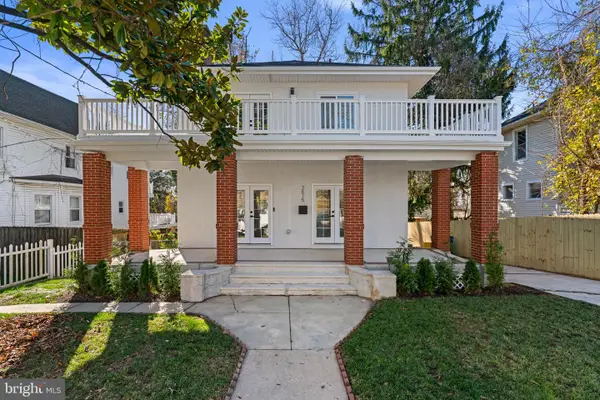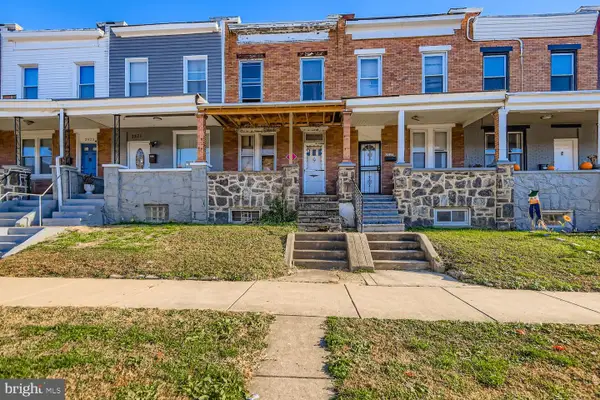42 Penny Ln #42, Baltimore, MD 21209
Local realty services provided by:Better Homes and Gardens Real Estate Murphy & Co.
42 Penny Ln #42,Baltimore, MD 21209
$330,000
- 3 Beds
- 3 Baths
- - sq. ft.
- Townhouse
- Sold
Listed by: jacqueline capecci
Office: cummings & co. realtors
MLS#:MDBC2135810
Source:BRIGHTMLS
Sorry, we are unable to map this address
Price summary
- Price:$330,000
About this home
Tucked away in a peaceful, established neighborhood surrounded by mature greenery, this contemporary-style home offers privacy, comfort, and great amenities year-round. Inside, hardwood floors run throughout an open yet well-defined floor plan that gives the space a natural rhythm while a cathedral height ceiling and skylights above the main staircase create a sense of vertical space. The kitchen has a “cheffy” feel with a grill-top 36” range and a large range hood, granite countertops and stone backsplash. The living area with a wood burning fireplace opens to a generous deck. Upstairs you’ll find three spacious bedrooms, including a huge primary suite with a large walk-in closet, balcony and a private en suite bathroom. The finished lower level family room has its own wood burning fireplace and sliding glass doors that walk you out to a covered patio. A generous laundry area and workroom offer tons of storage. Enjoy summer days by the swimming pool or on the tennis courts and then cozy up in front of one of two woodburning fireplaces in the fall. Come home to a place that feels like a retreat yet is only moments away from the shops in Mt. Washington and Quarry Lake, I-83 and 695.
Contact an agent
Home facts
- Year built:1975
- Listing ID #:MDBC2135810
- Added:110 day(s) ago
- Updated:November 26, 2025 at 07:40 PM
Rooms and interior
- Bedrooms:3
- Total bathrooms:3
- Full bathrooms:2
- Half bathrooms:1
Heating and cooling
- Cooling:Central A/C
- Heating:Heat Pump(s), Natural Gas
Structure and exterior
- Roof:Asphalt
- Year built:1975
Utilities
- Water:Public
- Sewer:Public Sewer
Finances and disclosures
- Price:$330,000
- Tax amount:$2,537 (2024)
New listings near 42 Penny Ln #42
- New
 $140,000Active3 beds 1 baths1,024 sq. ft.
$140,000Active3 beds 1 baths1,024 sq. ft.2843 Hollins Ferry Rd, BALTIMORE, MD 21230
MLS# MDBA2192178Listed by: MIDFIELD REALTY - Open Mon, 5 to 7pmNew
 $525,000Active3 beds 3 baths2,528 sq. ft.
$525,000Active3 beds 3 baths2,528 sq. ft.1314 S Hanover St, BALTIMORE, MD 21230
MLS# MDBA2193430Listed by: CUMMINGS & CO. REALTORS - Coming Soon
 $69,900Coming Soon3 beds 2 baths
$69,900Coming Soon3 beds 2 baths2524 Druid Hill Ave, BALTIMORE, MD 21217
MLS# MDBA2193442Listed by: COLDWELL BANKER REALTY - Coming Soon
 $449,000Coming Soon6 beds 4 baths
$449,000Coming Soon6 beds 4 baths2801 Mccomas Ave, BALTIMORE, MD 21222
MLS# MDBC2147116Listed by: REALTY ONE GROUP UNIVERSAL - New
 $299,997Active4 beds 2 baths1,626 sq. ft.
$299,997Active4 beds 2 baths1,626 sq. ft.9902 Harford Rd, BALTIMORE, MD 21234
MLS# MDBC2147122Listed by: PREMIER REALTY - New
 $479,000Active5 beds 3 baths2,288 sq. ft.
$479,000Active5 beds 3 baths2,288 sq. ft.2615 Ailsa Ave, BALTIMORE, MD 21214
MLS# MDBA2192858Listed by: KELLER WILLIAMS LUCIDO AGENCY - New
 $55,000Active3 beds 1 baths
$55,000Active3 beds 1 baths2519 Aisquith St, BALTIMORE, MD 21218
MLS# MDBA2192958Listed by: EXECUHOME REALTY - New
 $175,000Active4 beds 2 baths1,440 sq. ft.
$175,000Active4 beds 2 baths1,440 sq. ft.5527 Belle Ave, BALTIMORE, MD 21207
MLS# MDBA2193150Listed by: LONG & FOSTER REAL ESTATE, INC. - New
 $10,000Active4 beds 1 baths1,904 sq. ft.
$10,000Active4 beds 1 baths1,904 sq. ft.637 N Fulton Ave, BALTIMORE, MD 21217
MLS# MDBA2193358Listed by: ALEX COOPER AUCTIONEERS, INC. - New
 $238,000Active4 beds 1 baths1,376 sq. ft.
$238,000Active4 beds 1 baths1,376 sq. ft.4702 Kernwood Ave, BALTIMORE, MD 21212
MLS# MDBA2193402Listed by: CUMMINGS & CO. REALTORS
