4201 Halbert Ave, Baltimore, MD 21236
Local realty services provided by:Better Homes and Gardens Real Estate Premier
4201 Halbert Ave,Baltimore, MD 21236
$463,000
- 4 Beds
- 3 Baths
- 2,930 sq. ft.
- Single family
- Active
Listed by: ashley b richardson
Office: monument sotheby's international realty
MLS#:MDBC2140228
Source:BRIGHTMLS
Price summary
- Price:$463,000
- Price per sq. ft.:$158.02
About this home
Imagine seclusion just off Belair Road. That is what you will find at 4201 Halbert in over 2600 square feet of finished spaces in Nottingham. The recently renovated and expanded kitchen will be the gather spot for holidays and generations to come. There's plenty of space for everyone to help with meal preparation and a built-in desk for homework or work-from-home. The kitchen flows easily to the large ceramic-tiled dining room with entrance to the huge deck where you'll want to spend each evening during the Spring, Summer, and Fall. And look at the yard--there is room for a lacrosse backboard, soccer goals, and a baseball diamond. On the main level also find a home office nook by the front door, a cozy living room, the primary bedroom with large closets, bedroom two, and a full bath. This home has an amazing amount of space. Discover the family room on the second level, where anyone can hang out playing games and having sleep overs. Two more bedrooms and another full bath complete that level. Did I mention the two-zoned central air conditioning≠ Yup. The lower level is completely finished with a bright perky family room, ping pong or exercise area, and laundry with another full bath. The storage room has cabinets for tucking away tools and paint. And the garage is wonderful. It is over-sized and holds two cars, as well as the entrance into the dining room. Other recent improvements include brand new roof (2025) and windows. Come enjoy.
Contact an agent
Home facts
- Year built:1952
- Listing ID #:MDBC2140228
- Added:45 day(s) ago
- Updated:November 15, 2025 at 12:19 AM
Rooms and interior
- Bedrooms:4
- Total bathrooms:3
- Full bathrooms:3
- Living area:2,930 sq. ft.
Heating and cooling
- Cooling:Ceiling Fan(s), Central A/C
- Heating:Oil, Radiator
Structure and exterior
- Roof:Architectural Shingle
- Year built:1952
- Building area:2,930 sq. ft.
- Lot area:0.38 Acres
Schools
- High school:PERRY HALL
- Middle school:PERRY HALL
- Elementary school:PERRY HALL
Utilities
- Water:Public
- Sewer:Public Sewer
Finances and disclosures
- Price:$463,000
- Price per sq. ft.:$158.02
- Tax amount:$3,876 (2025)
New listings near 4201 Halbert Ave
- Coming Soon
 $279,000Coming Soon4 beds 2 baths
$279,000Coming Soon4 beds 2 baths5812 Redmond St, BALTIMORE, MD 21225
MLS# MDAA2131070Listed by: CUMMINGS & CO. REALTORS - New
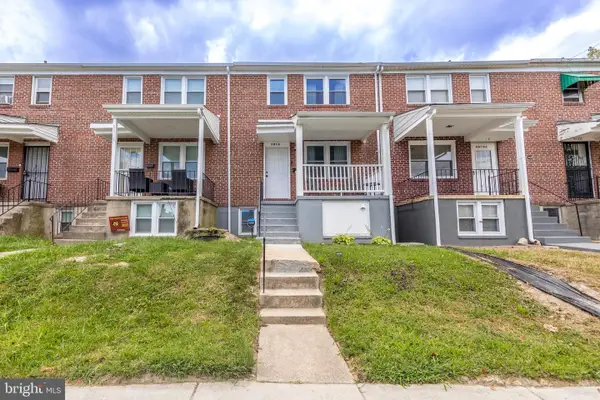 $230,000Active3 beds 2 baths1,620 sq. ft.
$230,000Active3 beds 2 baths1,620 sq. ft.5018 Ready Ave, BALTIMORE, MD 21212
MLS# MDBA2192226Listed by: BERKSHIRE HATHAWAY HOMESERVICES HOMESALE REALTY - New
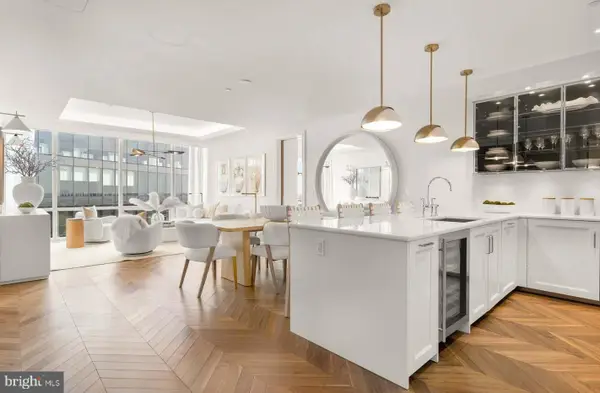 $999,900Active2 beds 2 baths1,486 sq. ft.
$999,900Active2 beds 2 baths1,486 sq. ft.300 International Dr #1905, BALTIMORE, MD 21202
MLS# MDBA2192228Listed by: MCWILLIAMS/BALLARD INC. - New
 $595,000Active4 beds 4 baths2,010 sq. ft.
$595,000Active4 beds 4 baths2,010 sq. ft.5510 N Charles St, BALTIMORE, MD 21210
MLS# MDBA2190558Listed by: BERKSHIRE HATHAWAY HOMESERVICES HOMESALE REALTY - New
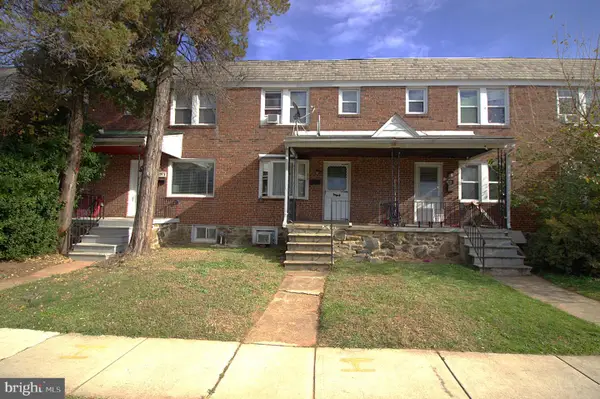 $180,000Active5 beds 2 baths1,380 sq. ft.
$180,000Active5 beds 2 baths1,380 sq. ft.627 Tolna St, BALTIMORE, MD 21224
MLS# MDBA2192224Listed by: KELLER WILLIAMS FLAGSHIP - New
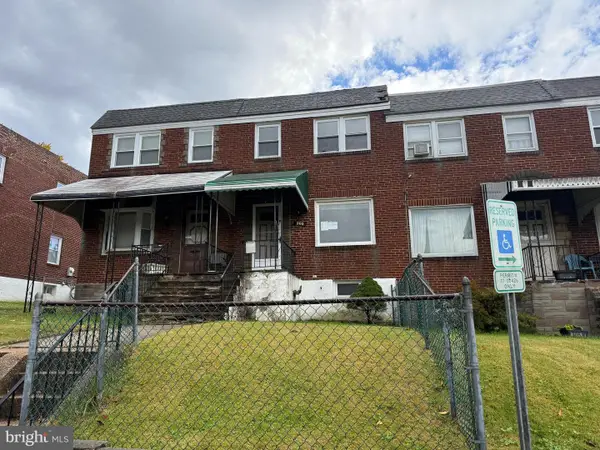 $149,900Active3 beds 1 baths1,240 sq. ft.
$149,900Active3 beds 1 baths1,240 sq. ft.303 Arden Rd W, BALTIMORE, MD 21225
MLS# MDAA2130076Listed by: CUMMINGS & CO. REALTORS - New
 $239,900Active3 beds 2 baths1,478 sq. ft.
$239,900Active3 beds 2 baths1,478 sq. ft.5814 Falkirk Rd, BALTIMORE, MD 21239
MLS# MDBA2187590Listed by: VYBE REALTY - Coming Soon
 $90,000Coming Soon3 beds 1 baths
$90,000Coming Soon3 beds 1 baths2220 Braddish Ave, BALTIMORE, MD 21216
MLS# MDBA2187928Listed by: COLDWELL BANKER REALTY - Coming SoonOpen Sat, 11am to 1pm
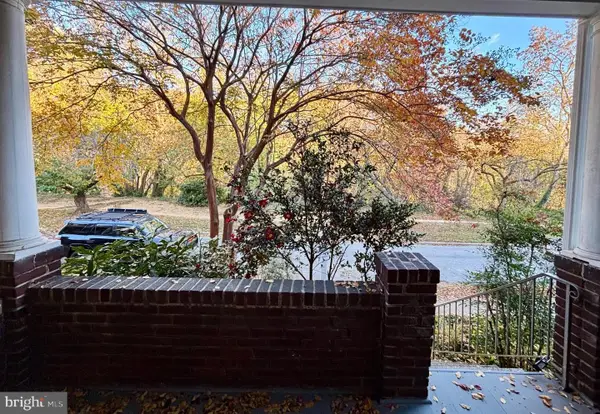 $360,000Coming Soon3 beds 1 baths
$360,000Coming Soon3 beds 1 baths3318 Gilman Ter, BALTIMORE, MD 21211
MLS# MDBA2189140Listed by: DOUGLAS REALTY, LLC - New
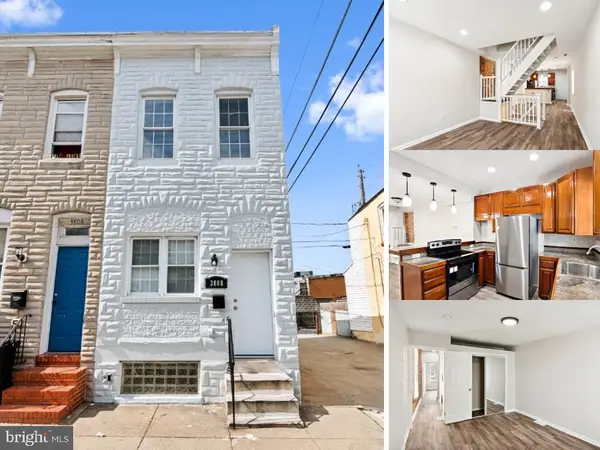 $90,000Active2 beds 2 baths1,344 sq. ft.
$90,000Active2 beds 2 baths1,344 sq. ft.3808 Mount Pleasant Ave, BALTIMORE, MD 21224
MLS# MDBA2189360Listed by: ASHLAND AUCTION GROUP LLC
