4213 Doris Ave, BALTIMORE, MD 21225
Local realty services provided by:Better Homes and Gardens Real Estate Reserve


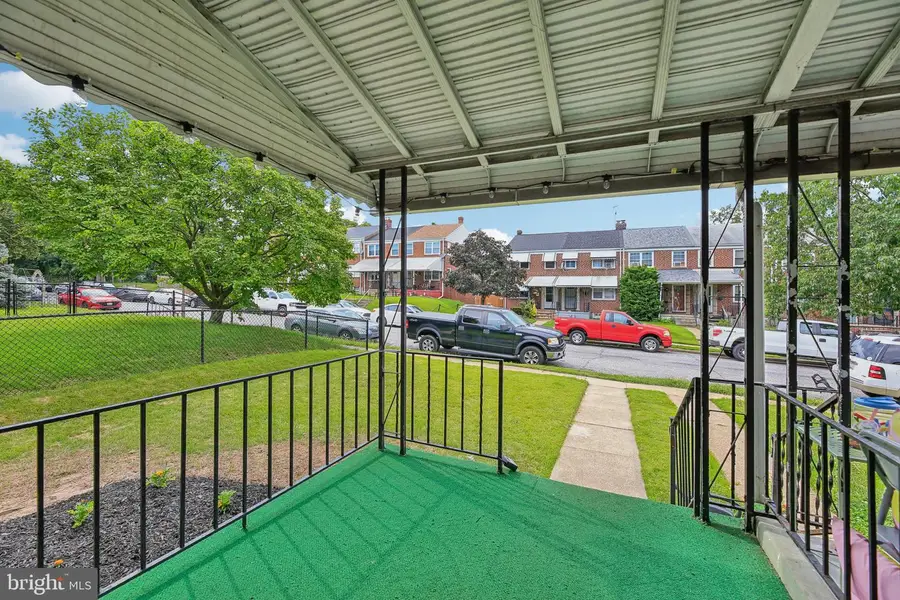
Listed by:james bowerman
Office:douglas realty llc.
MLS#:MDBA2174962
Source:BRIGHTMLS
Price summary
- Price:$199,900
- Price per sq. ft.:$161.21
About this home
Perched on a quiet street just minutes from the heart of the city, this renovated end-unit brick townhome blends charm, convenience, and practical updates in one smart package. As you step inside, the natural light highlights fresh finishes and a layout designed for easy living, whether you're hosting friends or enjoying a quiet evening in.
The updated kitchen steals the spotlight with its crisp white cabinetry, gleaming quartz counters, stainless steel appliances, and classic subway tile that ties it all together. Fresh paint and new carpet throughout give the entire home a clean, modern feel, while the finished basement adds valuable space for work, play, or storage.
Outside, a fenced-in backyard offers privacy and room to relax, and the two-car parking pad means you won't have to search for a spot. Just blocks away, you'll find green spaces like Arundel Village Park and Cross Street playground, along with shopping and dining options nearby. With easy access to public transit and major commuter routes, getting around is simple.
Whether you're looking to settle into your first home or add a strong rental to your portfolio, this Brooklyn gem checks the boxes for style, space, and location.
Contact an agent
Home facts
- Year built:1954
- Listing Id #:MDBA2174962
- Added:38 day(s) ago
- Updated:August 16, 2025 at 07:27 AM
Rooms and interior
- Bedrooms:3
- Total bathrooms:2
- Full bathrooms:1
- Half bathrooms:1
- Living area:1,240 sq. ft.
Heating and cooling
- Cooling:Central A/C
- Heating:Central, Natural Gas
Structure and exterior
- Year built:1954
- Building area:1,240 sq. ft.
- Lot area:0.07 Acres
Utilities
- Water:Public
- Sewer:Public Sewer
Finances and disclosures
- Price:$199,900
- Price per sq. ft.:$161.21
- Tax amount:$2,495 (2024)
New listings near 4213 Doris Ave
- New
 $74,900Active3 beds 2 baths1,224 sq. ft.
$74,900Active3 beds 2 baths1,224 sq. ft.3800 Hayward Ave, BALTIMORE, MD 21215
MLS# MDBA2179984Listed by: POWERHOUSE REALTY, LLC. - Coming Soon
 $135,000Coming Soon2 beds 2 baths
$135,000Coming Soon2 beds 2 baths1103 Sargeant St, BALTIMORE, MD 21223
MLS# MDBA2179976Listed by: EXP REALTY, LLC - Coming Soon
 $335,000Coming Soon4 beds 1 baths
$335,000Coming Soon4 beds 1 baths617 North Bend, BALTIMORE, MD 21229
MLS# MDBC2137376Listed by: EPIQUE REALTY - New
 $283,000Active3 beds 4 baths912 sq. ft.
$283,000Active3 beds 4 baths912 sq. ft.315 Robinson St, BALTIMORE, MD 21224
MLS# MDBA2179666Listed by: UNITED REAL ESTATE EXECUTIVES - Coming Soon
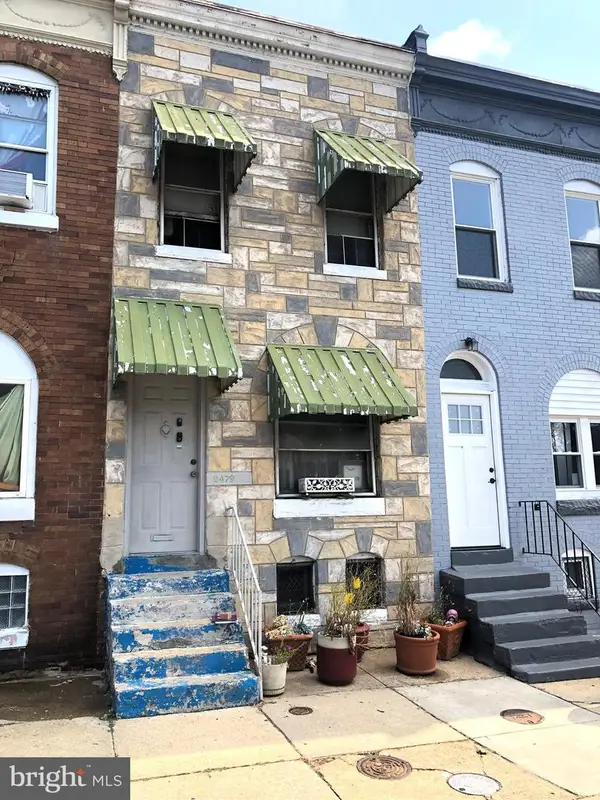 $85,000Coming Soon3 beds 2 baths
$85,000Coming Soon3 beds 2 baths2479 Druid Hill Ave, BALTIMORE, MD 21217
MLS# MDBA2179974Listed by: EXP REALTY, LLC - Coming Soon
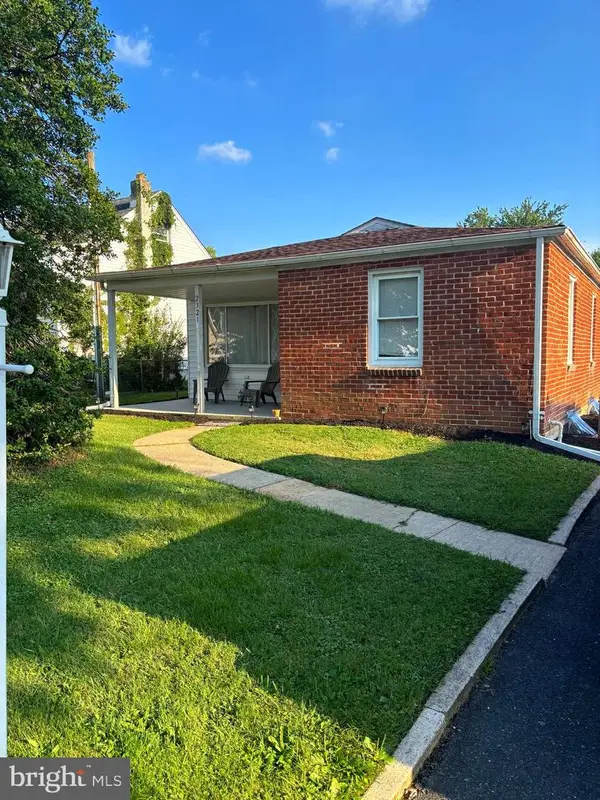 $297,900Coming Soon3 beds 1 baths
$297,900Coming Soon3 beds 1 baths2321 Ellen Ave, BALTIMORE, MD 21234
MLS# MDBC2137370Listed by: STEEN PROPERTIES - New
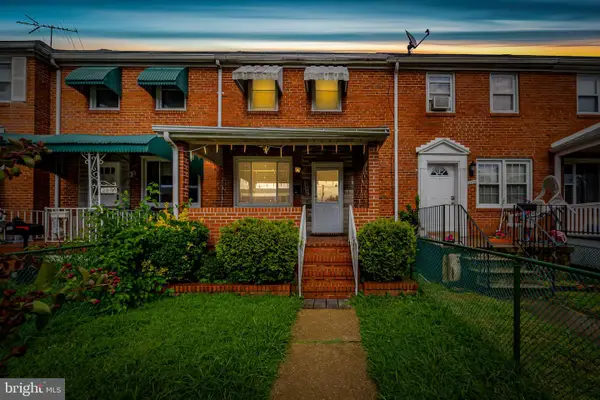 $160,000Active2 beds 2 baths1,121 sq. ft.
$160,000Active2 beds 2 baths1,121 sq. ft.2857 Plainfield Rd, BALTIMORE, MD 21222
MLS# MDBC2137372Listed by: KELLER WILLIAMS GATEWAY LLC - Coming Soon
 $210,000Coming Soon2 beds 2 baths
$210,000Coming Soon2 beds 2 baths43 Dendron Ct #33, BALTIMORE, MD 21234
MLS# MDBC2137102Listed by: CENTURY 21 ADVANCE REALTY - New
 $265,000Active4 beds 2 baths
$265,000Active4 beds 2 baths539 E 23rd St, BALTIMORE, MD 21218
MLS# MDBA2178106Listed by: THE AGENCY MARYLAND, LLC - New
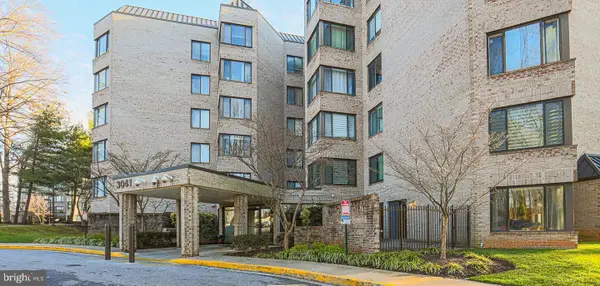 $249,900Active2 beds 2 baths1,667 sq. ft.
$249,900Active2 beds 2 baths1,667 sq. ft.3041 Fallstaff Rd #304d, BALTIMORE, MD 21209
MLS# MDBA2179946Listed by: BONDAR REALTY
