4220 N Charles St, Baltimore, MD 21218
Local realty services provided by:Better Homes and Gardens Real Estate Murphy & Co.
Listed by: elise d brennan
Office: berkshire hathaway homeservices homesale realty
MLS#:MDBA2153916
Source:BRIGHTMLS
Price summary
- Price:$1,699,000
- Price per sq. ft.:$338.18
About this home
Classic Brick Colonial on coveted North Charles Corridor. Meticulously restored four-story residence. Spanning over 6,000 sq. ft., this home features 7 bedrooms, 6 full baths & 1 half bath, includes a self contained 2BR, 2BA ground floor apartment (use as an in-law suite or rental) with separately zoned & metered gas and electric. Highlights include a gourmet chef's kitchen, and luxury primary bath (2024). The two-car garage has pebble tech flooring and a parking pad for 6+cars. Off the family room is a fabulous multitiered deck overlooking a fenced backyard that is beautifully landscaped with irrigation system and lighting. Updates: (42 double paned windows, architectural roof, all new electric wiring and plumbing, 4-zone heating, 3- zone central air., whole house generator, alarm, camera systems, 11 mounted TVs with surround sound. All utilities are underground. Walk to Johns Hopkins campus, shopping, restaurants, parks. Super convenient location to downtown.
Contact an agent
Home facts
- Year built:1949
- Listing ID #:MDBA2153916
- Added:256 day(s) ago
- Updated:November 14, 2025 at 11:55 PM
Rooms and interior
- Bedrooms:7
- Total bathrooms:7
- Full bathrooms:6
- Half bathrooms:1
- Living area:5,024 sq. ft.
Heating and cooling
- Cooling:Central A/C
- Heating:Forced Air, Natural Gas, Wall Unit, Zoned
Structure and exterior
- Roof:Architectural Shingle, Rubber
- Year built:1949
- Building area:5,024 sq. ft.
- Lot area:0.56 Acres
Utilities
- Water:Public
- Sewer:Public Sewer
Finances and disclosures
- Price:$1,699,000
- Price per sq. ft.:$338.18
- Tax amount:$21,651 (2024)
New listings near 4220 N Charles St
- Coming Soon
 $279,000Coming Soon4 beds 2 baths
$279,000Coming Soon4 beds 2 baths5812 Redmond St, BALTIMORE, MD 21225
MLS# MDAA2131070Listed by: CUMMINGS & CO. REALTORS - New
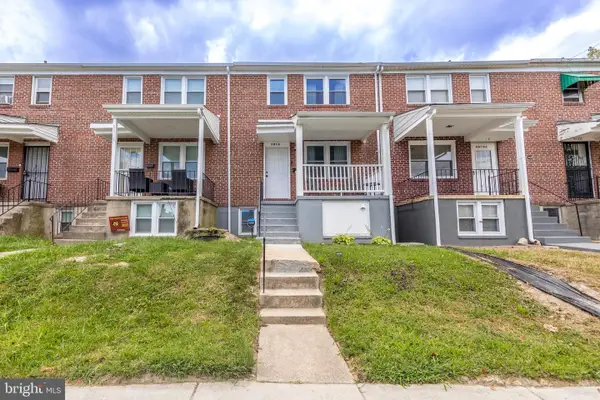 $230,000Active3 beds 2 baths1,620 sq. ft.
$230,000Active3 beds 2 baths1,620 sq. ft.5018 Ready Ave, BALTIMORE, MD 21212
MLS# MDBA2192226Listed by: BERKSHIRE HATHAWAY HOMESERVICES HOMESALE REALTY - New
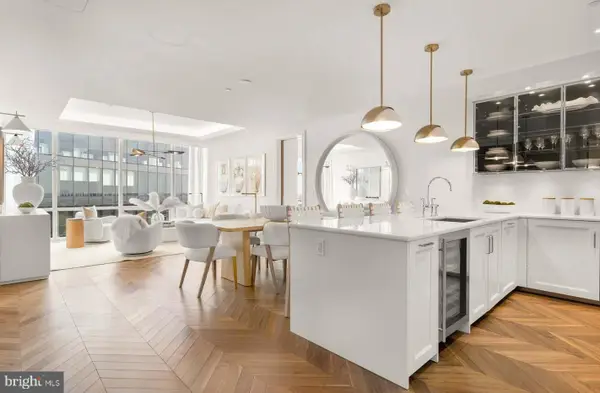 $999,900Active2 beds 2 baths1,486 sq. ft.
$999,900Active2 beds 2 baths1,486 sq. ft.300 International Dr #1905, BALTIMORE, MD 21202
MLS# MDBA2192228Listed by: MCWILLIAMS/BALLARD INC. - New
 $595,000Active4 beds 4 baths2,010 sq. ft.
$595,000Active4 beds 4 baths2,010 sq. ft.5510 N Charles St, BALTIMORE, MD 21210
MLS# MDBA2190558Listed by: BERKSHIRE HATHAWAY HOMESERVICES HOMESALE REALTY - New
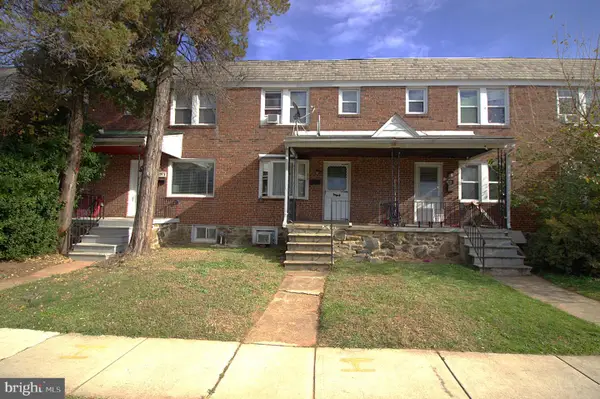 $180,000Active5 beds 2 baths1,380 sq. ft.
$180,000Active5 beds 2 baths1,380 sq. ft.627 Tolna St, BALTIMORE, MD 21224
MLS# MDBA2192224Listed by: KELLER WILLIAMS FLAGSHIP - New
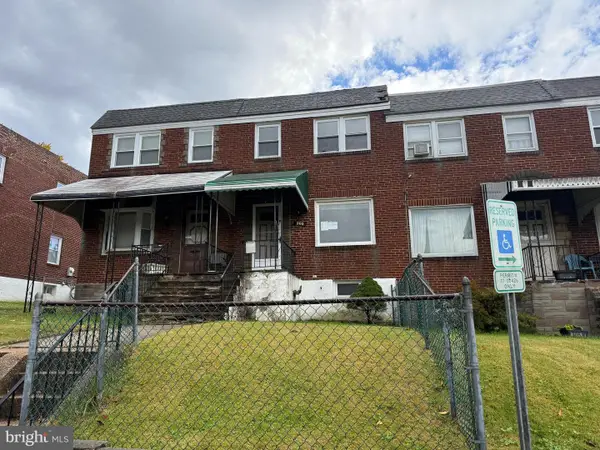 $149,900Active3 beds 1 baths1,240 sq. ft.
$149,900Active3 beds 1 baths1,240 sq. ft.303 Arden Rd W, BALTIMORE, MD 21225
MLS# MDAA2130076Listed by: CUMMINGS & CO. REALTORS - New
 $239,900Active3 beds 2 baths1,478 sq. ft.
$239,900Active3 beds 2 baths1,478 sq. ft.5814 Falkirk Rd, BALTIMORE, MD 21239
MLS# MDBA2187590Listed by: VYBE REALTY - Coming Soon
 $90,000Coming Soon3 beds 1 baths
$90,000Coming Soon3 beds 1 baths2220 Braddish Ave, BALTIMORE, MD 21216
MLS# MDBA2187928Listed by: COLDWELL BANKER REALTY - Coming SoonOpen Sat, 11am to 1pm
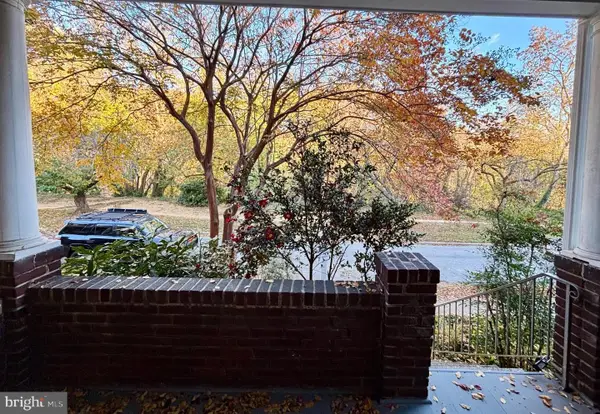 $360,000Coming Soon3 beds 1 baths
$360,000Coming Soon3 beds 1 baths3318 Gilman Ter, BALTIMORE, MD 21211
MLS# MDBA2189140Listed by: DOUGLAS REALTY, LLC - New
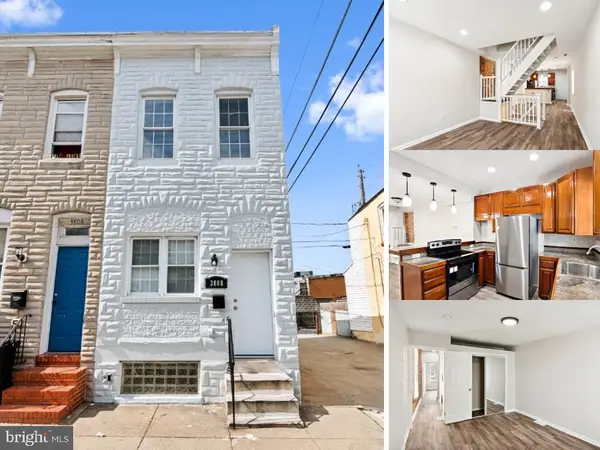 $90,000Active2 beds 2 baths1,344 sq. ft.
$90,000Active2 beds 2 baths1,344 sq. ft.3808 Mount Pleasant Ave, BALTIMORE, MD 21224
MLS# MDBA2189360Listed by: ASHLAND AUCTION GROUP LLC
