428-b Montemar Ave, BALTIMORE, MD 21228
Local realty services provided by:Better Homes and Gardens Real Estate Premier
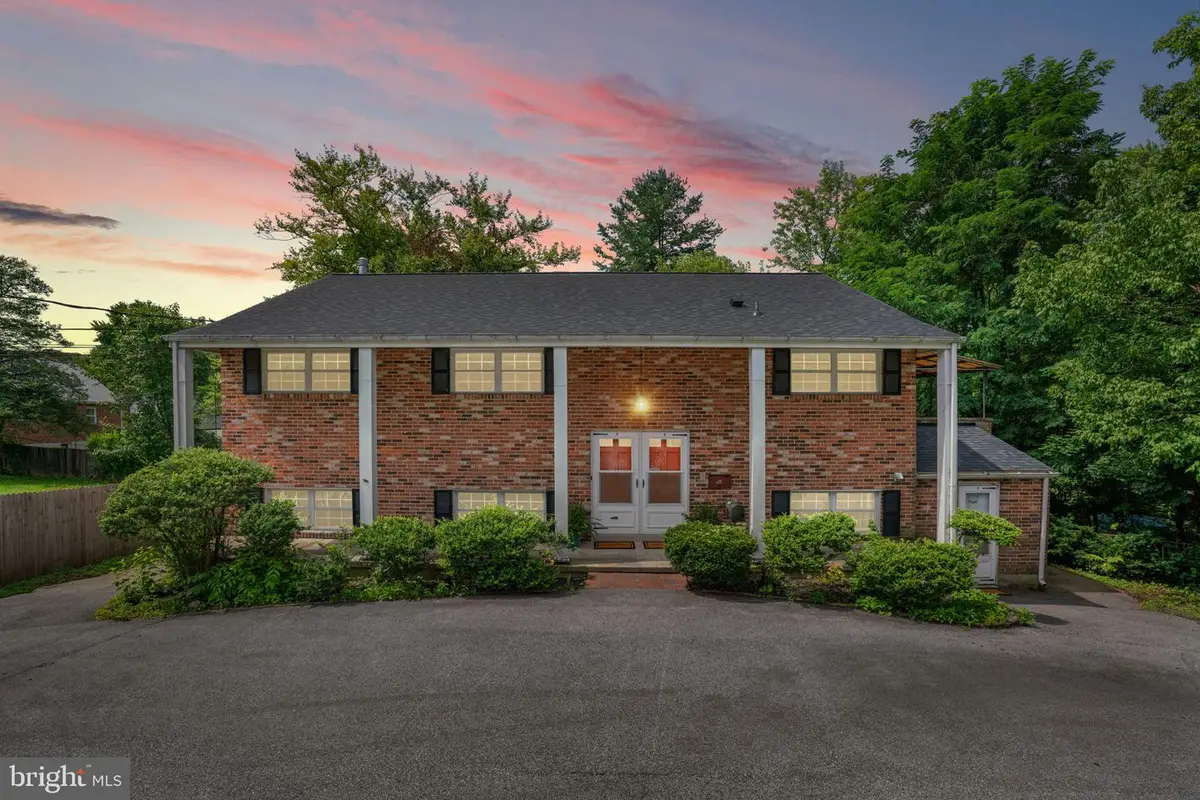
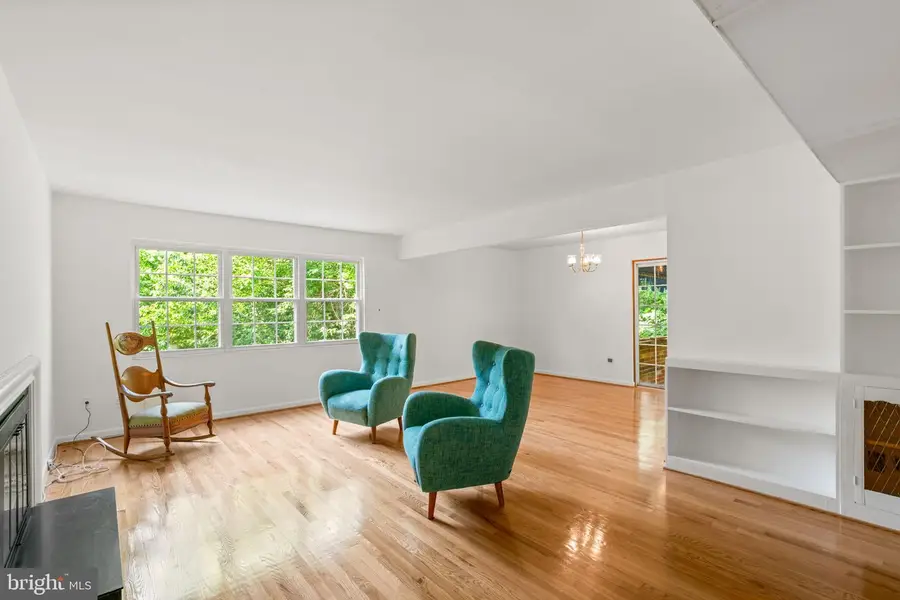
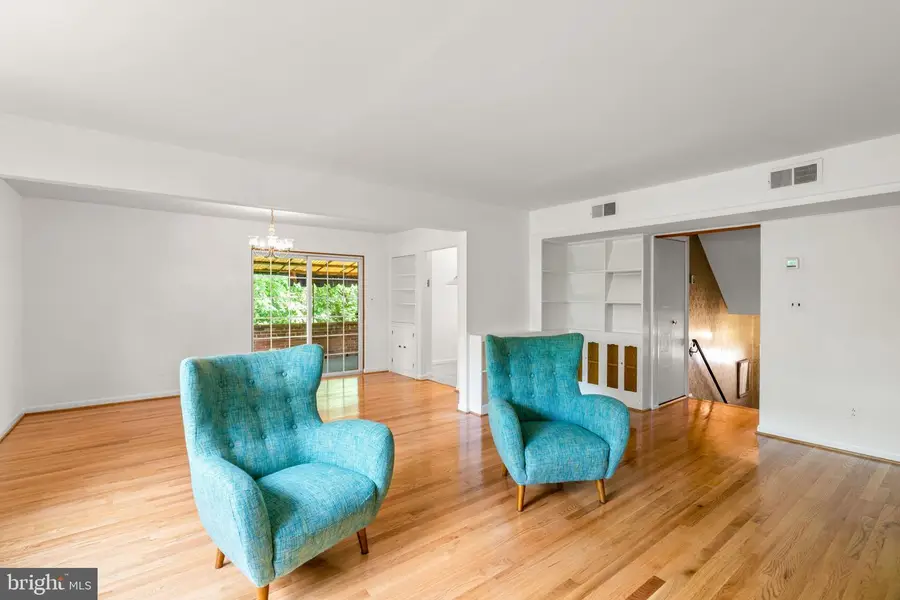
Listed by:charlotte savoy
Office:the kw collective
MLS#:MDBC2134542
Source:BRIGHTMLS
Price summary
- Price:$500,000
- Price per sq. ft.:$145.99
About this home
Welcome to 428B Montemar Avenue, nestled in the heart of Catonsville! This charming two-unit multi-family property presents a unique opportunity for investors or owner-occupants looking to generate rental income while enjoying comfortable living. Ideal for dual living or full investment, each unit offers spacious, well-maintained interiors and thoughtful updates. Unit A (left side) features updated flooring throughout, a large eat-in kitchen, a spacious family room with fireplace, formal dining area, and a beautifully renovated sunroom with multiple sliders that flood the space with natural light and provide access to the backyard. The primary bedroom includes a walk-in closet and ensuite bath. Two additional bedrooms, a second full bath, in-unit laundry, and access to an efficiency suite (ideal for guests or extended family) complete this level. Unit B (upper level) boasts new paint and refinished floors throughout, a full kitchen with laundry, a dining room with walkout to a covered deck, a cozy family room with fireplace, and a large primary bedroom with walk-in closet and accessible ensuite bathroom featuring a handicapped shower. Two more bedrooms, a full bath, and a spacious attic for extra storage enhance the functionality of this unit. The property includes a large front porch for relaxing, a generous backyard with privacy galore), and ample parking, with a front lot and additional shared parking available in the adjacent lot. With its desirable location in sought-after Catonsville, this multi-family home is perfect whether you're seeking a place to live and rent, or aiming to maximize returns as a full investment. The seller is having the property surveyed to verify the total lot size, which is estimated to be 0.70 acres. Don’t miss this rare opportunity!
Contact an agent
Home facts
- Year built:1965
- Listing Id #:MDBC2134542
- Added:21 day(s) ago
- Updated:August 13, 2025 at 07:30 AM
Rooms and interior
- Bedrooms:6
- Total bathrooms:5
- Full bathrooms:4
- Half bathrooms:1
- Living area:3,425 sq. ft.
Heating and cooling
- Cooling:Central A/C
- Heating:Electric, Heat Pump(s)
Structure and exterior
- Roof:Architectural Shingle
- Year built:1965
- Building area:3,425 sq. ft.
- Lot area:0.38 Acres
Schools
- High school:CATONSVILLE
- Middle school:ARBUTUS
- Elementary school:CATONSVILLE
Utilities
- Water:Public
- Sewer:Public Sewer
Finances and disclosures
- Price:$500,000
- Price per sq. ft.:$145.99
- Tax amount:$5,998 (2024)
New listings near 428-b Montemar Ave
- New
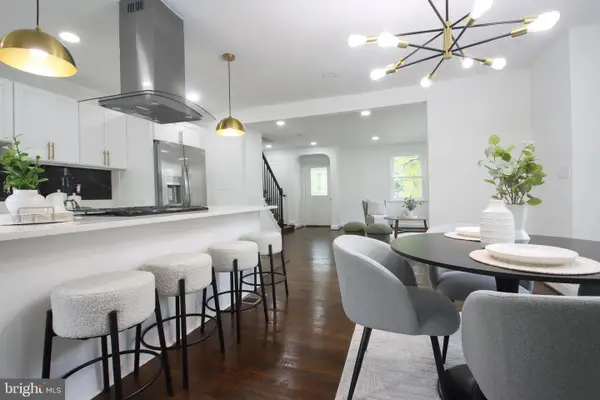 $285,000Active4 beds 2 baths1,920 sq. ft.
$285,000Active4 beds 2 baths1,920 sq. ft.4501 Rokeby Rd, BALTIMORE, MD 21229
MLS# MDBA2179638Listed by: TEAM REALTY LLC. - New
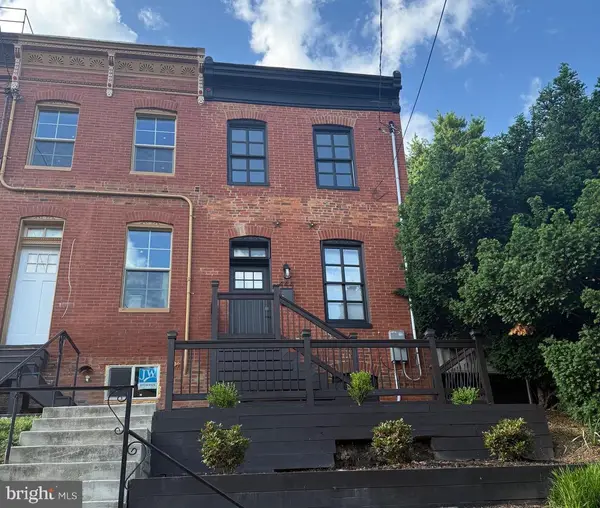 $424,950Active2 beds 3 baths1,934 sq. ft.
$424,950Active2 beds 3 baths1,934 sq. ft.444 Grindall St, BALTIMORE, MD 21230
MLS# MDBA2179718Listed by: EXP REALTY, LLC - New
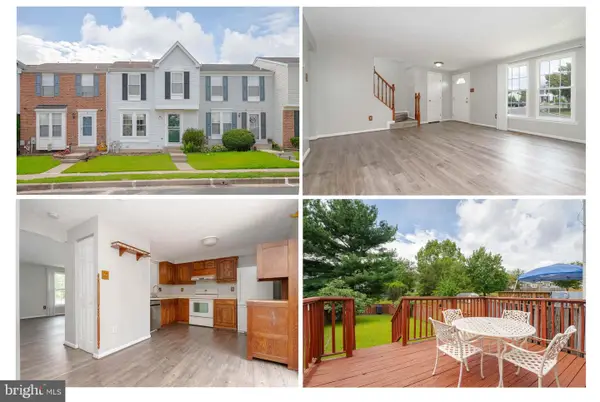 $330,000Active3 beds 2 baths1,140 sq. ft.
$330,000Active3 beds 2 baths1,140 sq. ft.20 Turnmill Ct, BALTIMORE, MD 21236
MLS# MDBC2136846Listed by: CUMMINGS & CO. REALTORS - Coming Soon
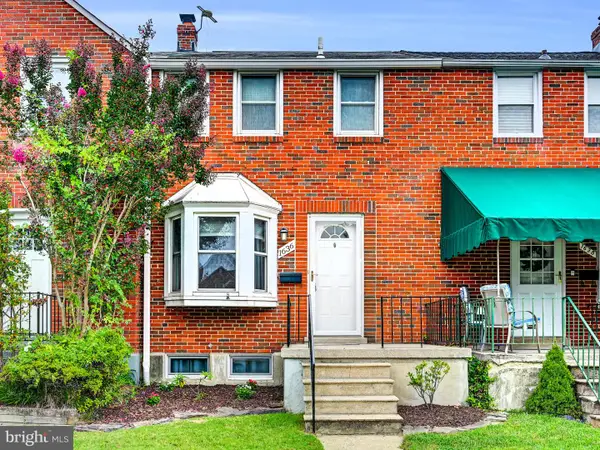 $300,000Coming Soon3 beds 2 baths
$300,000Coming Soon3 beds 2 baths1636 Thetford Rd, BALTIMORE, MD 21286
MLS# MDBC2137190Listed by: SAMSON PROPERTIES - New
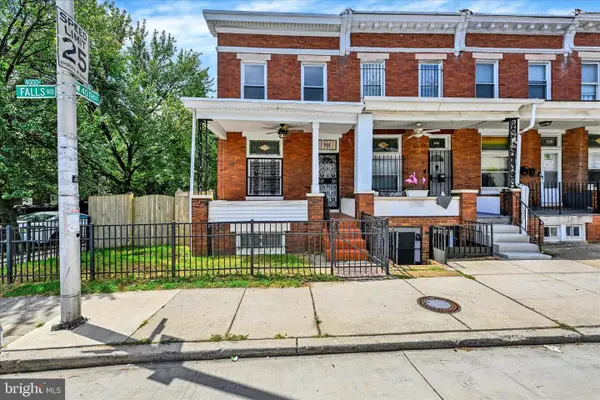 $389,000Active3 beds 3 baths1,910 sq. ft.
$389,000Active3 beds 3 baths1,910 sq. ft.4000 Falls Rd, BALTIMORE, MD 21211
MLS# MDBA2179556Listed by: EXP REALTY, LLC - New
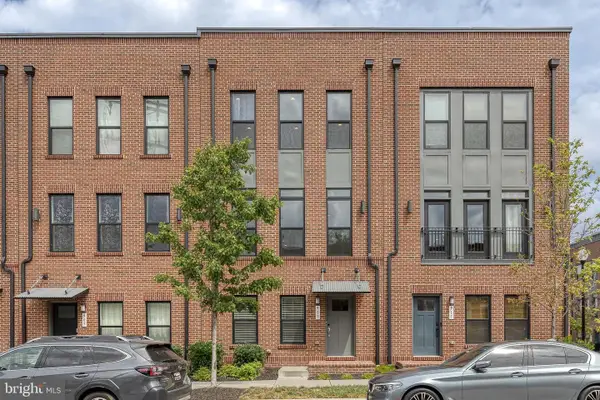 $650,000Active4 beds 4 baths2,476 sq. ft.
$650,000Active4 beds 4 baths2,476 sq. ft.909 Grundy St, BALTIMORE, MD 21224
MLS# MDBA2179708Listed by: MONUMENT SOTHEBY'S INTERNATIONAL REALTY - New
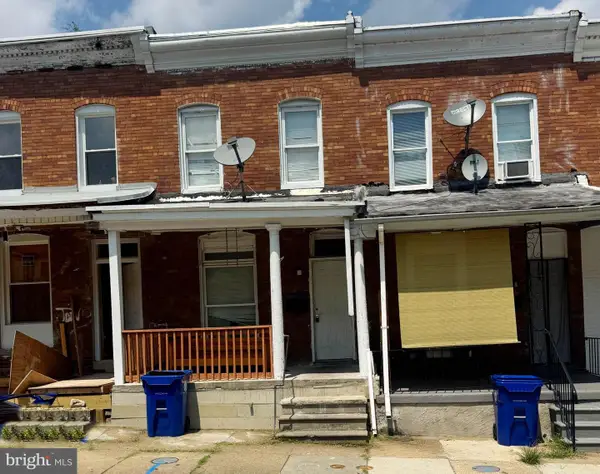 $129,900Active3 beds 2 baths1,260 sq. ft.
$129,900Active3 beds 2 baths1,260 sq. ft.1120 Montpelier St, BALTIMORE, MD 21218
MLS# MDBA2179736Listed by: CENTURY 21 DOWNTOWN - New
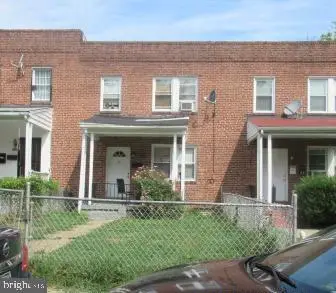 $169,900Active3 beds 2 baths1,800 sq. ft.
$169,900Active3 beds 2 baths1,800 sq. ft.4112 Woodhaven Ave, BALTIMORE, MD 21216
MLS# MDBA2179764Listed by: METRO BAY REALTY - New
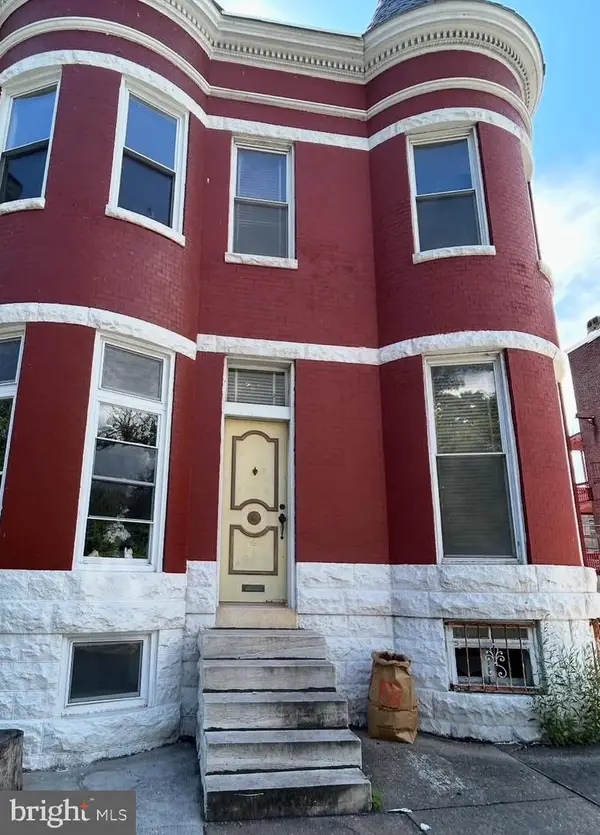 $90,000Active3 beds 1 baths1,508 sq. ft.
$90,000Active3 beds 1 baths1,508 sq. ft.2820 Auchentoroly Ter, BALTIMORE, MD 21217
MLS# MDBA2179766Listed by: BLUE STAR REAL ESTATE, LLC - New
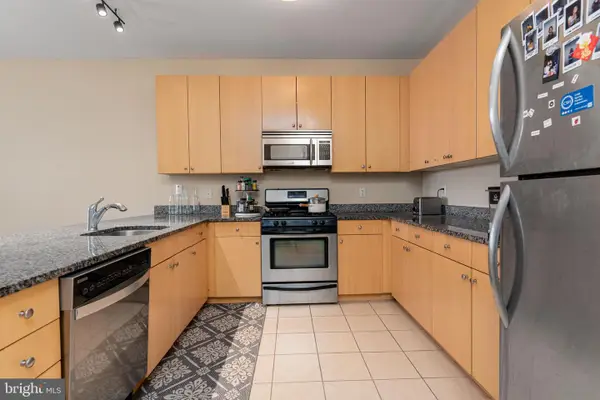 $319,000Active2 beds 2 baths1,516 sq. ft.
$319,000Active2 beds 2 baths1,516 sq. ft.3201 Saint Paul St #422, BALTIMORE, MD 21218
MLS# MDBA2179780Listed by: CUMMINGS & CO. REALTORS

