4301 Roberton Ave, Baltimore, MD 21206
Local realty services provided by:Better Homes and Gardens Real Estate Cassidon Realty
4301 Roberton Ave,Baltimore, MD 21206
$200,000
- 3 Beds
- 2 Baths
- 1,372 sq. ft.
- Townhouse
- Pending
Listed by: travell eiland
Office: samson properties
MLS#:MDBA2179254
Source:BRIGHTMLS
Price summary
- Price:$200,000
- Price per sq. ft.:$145.77
About this home
Dreams Do Come True! start your story at 4301 Roberton Avenue. Newly renovated. Where timeless charm meets modern luxury. This fully renovated end-of-row brick Colonial townhome isn’t just a house—it’s the start of your next chapter.
As you approach, you’ll be greeted by mature landscaping and flourishing rose bushes that frame the freshly finished front porch, creating a sense of warmth and welcome. Step inside to discover a sun-drenched living space where beautifully refinished natural hardwood floors and elegant details like crown molding and chair rails set the tone for refined living.
The heart of the home is the chef-inspired kitchen, thoughtfully designed with quartz waterfall countertops, a jumbo refrigerator, five-burner gas stove, and smart stainless-steel appliances. The bonus breakfast bar offers extra counter space and makes entertaining effortless.
There is one Generously sized Bedroom room on the main level. Whether you dream of a home office, media room, or guest suite, this space adapts to your needs.
Upstairs, two more generously sized bedrooms provide peaceful retreats, all with ample closet space and ceiling fans. The luxurious full bath features sleek modern finishes.
The fully finished walkout lower level has the kitchen and adds versatility with a spacious half bath, and laundry area with brand-new washer and dryer.
Out back, the large fenced corner lot is a true oasis. Relax under the covered patio, surrounded by mature trees and blooming roses, or host summer gatherings in your private backyard. There’s even potential to convert part of the patio into a rear parking pad for added convenience.
With a newer roof, HVAC, windows, and mechanicals (all updated within the last 5 years), this home is completely move-in ready. Its prime location offers easy access to major thoroughfares, parks, dining, shopping, and community amenities. Yes! Dreams Do Come True! You've found your new home. Claim it Now
Closing help available! Don’t forget to ask about “Live Near Your Work” credits and other grant opportunities.
Contact an agent
Home facts
- Year built:1956
- Listing ID #:MDBA2179254
- Added:185 day(s) ago
- Updated:February 11, 2026 at 11:12 AM
Rooms and interior
- Bedrooms:3
- Total bathrooms:2
- Full bathrooms:1
- Half bathrooms:1
- Living area:1,372 sq. ft.
Heating and cooling
- Cooling:Central A/C, Heat Pump(s)
- Heating:Central, Electric, Heat Pump(s)
Structure and exterior
- Year built:1956
- Building area:1,372 sq. ft.
- Lot area:0.02 Acres
Utilities
- Water:Public
- Sewer:Public Sewer
Finances and disclosures
- Price:$200,000
- Price per sq. ft.:$145.77
- Tax amount:$2,648 (2024)
New listings near 4301 Roberton Ave
- Coming Soon
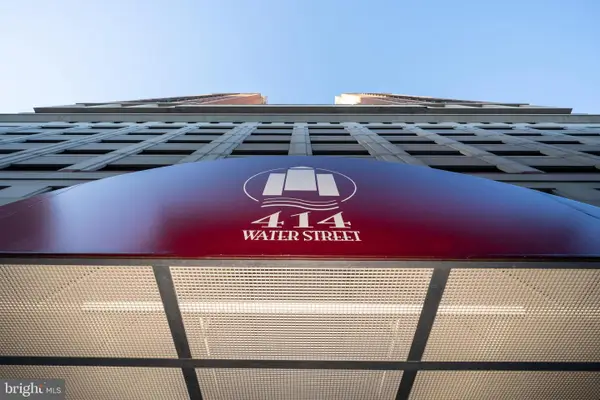 $199,000Coming Soon2 beds 2 baths
$199,000Coming Soon2 beds 2 baths414 Water St #1315, BALTIMORE, MD 21202
MLS# MDBA2197128Listed by: CORNER HOUSE REALTY - New
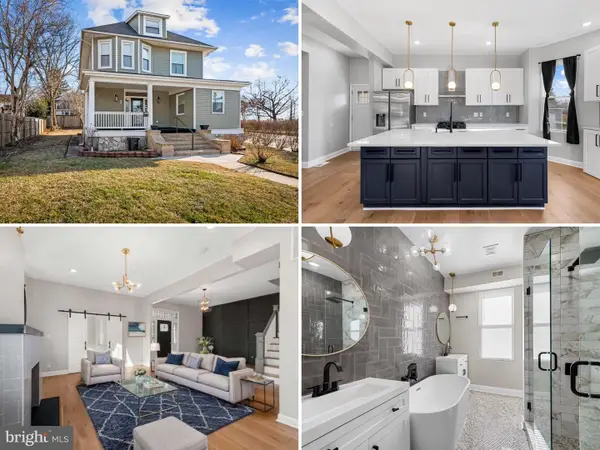 $625,000Active6 beds 5 baths3,380 sq. ft.
$625,000Active6 beds 5 baths3,380 sq. ft.5503 Stuart Ave, BALTIMORE, MD 21215
MLS# MDBA2199346Listed by: RE/MAX ADVANTAGE REALTY - New
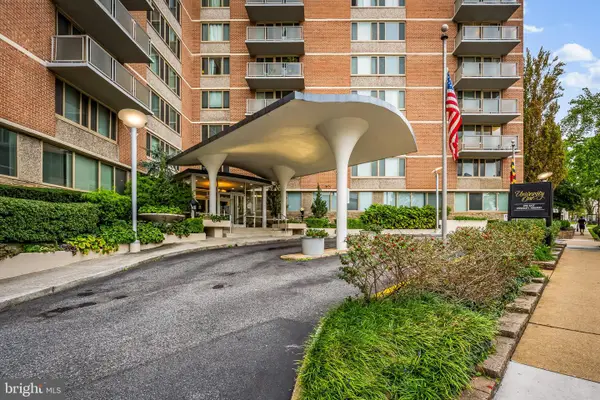 $130,000Active2 beds 1 baths916 sq. ft.
$130,000Active2 beds 1 baths916 sq. ft.1 E University Pkwy E #1303, BALTIMORE, MD 21218
MLS# MDBA2199712Listed by: LONG & FOSTER REAL ESTATE, INC - Coming Soon
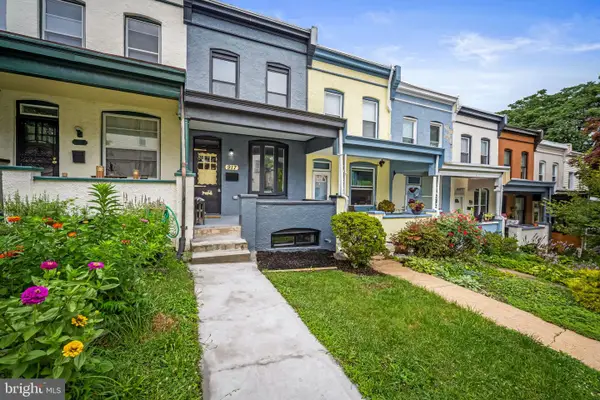 $439,999Coming Soon4 beds 4 baths
$439,999Coming Soon4 beds 4 baths917 W 33rd St, BALTIMORE, MD 21211
MLS# MDBA2199896Listed by: RE/MAX ADVANTAGE REALTY - Coming SoonOpen Sat, 12 to 1pm
 $400,000Coming Soon3 beds 4 baths
$400,000Coming Soon3 beds 4 baths507 S East Ave, BALTIMORE, MD 21224
MLS# MDBA2200138Listed by: AB & CO REALTORS, INC. - New
 $99,900Active3 beds 2 baths1,280 sq. ft.
$99,900Active3 beds 2 baths1,280 sq. ft.1809 E 32nd St, BALTIMORE, MD 21218
MLS# MDBA2202550Listed by: CUMMINGS & CO. REALTORS - Coming Soon
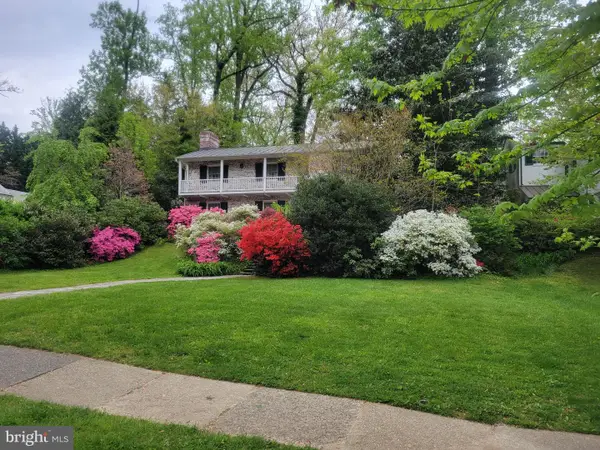 $690,000Coming Soon3 beds 4 baths
$690,000Coming Soon3 beds 4 baths5211 Springlake Way, BALTIMORE, MD 21212
MLS# MDBA2202910Listed by: COLDWELL BANKER REALTY - New
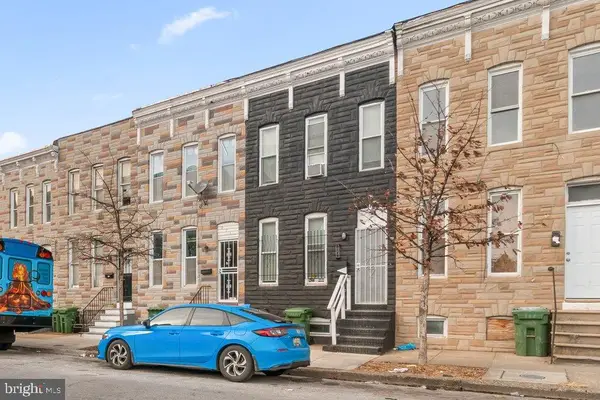 $139,999Active3 beds 2 baths1,210 sq. ft.
$139,999Active3 beds 2 baths1,210 sq. ft.2108 Ashton St, BALTIMORE, MD 21223
MLS# MDBA2202986Listed by: EXECUHOME REALTY - New
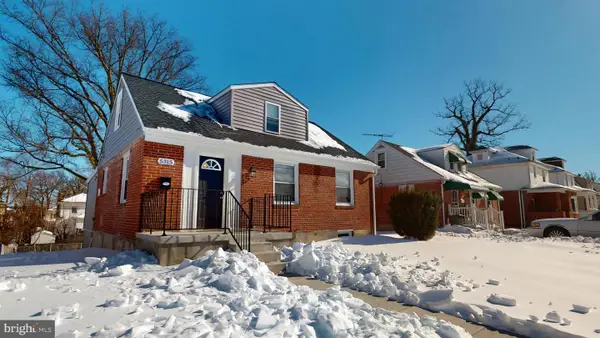 $374,900Active4 beds 3 baths1,952 sq. ft.
$374,900Active4 beds 3 baths1,952 sq. ft.5315 Midwood Ave, BALTIMORE, MD 21212
MLS# MDBA2203036Listed by: MARYLAND REALTY COMPANY - Coming SoonOpen Sat, 12 to 2pm
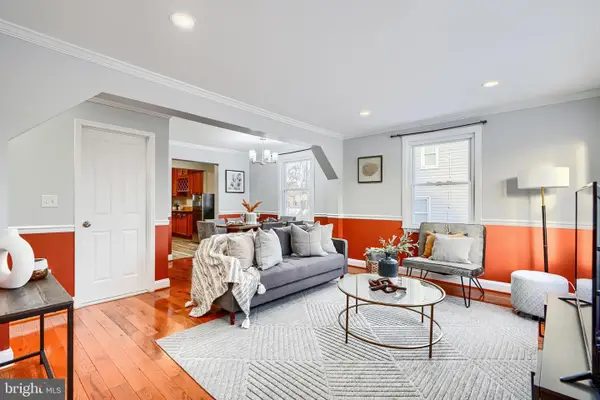 $299,900Coming Soon4 beds 4 baths
$299,900Coming Soon4 beds 4 baths5414 Radecke Ave, BALTIMORE, MD 21206
MLS# MDBA2203046Listed by: REALTY ONE GROUP UNIVERSAL

