4305 Edro Ave, BALTIMORE, MD 21236
Local realty services provided by:Better Homes and Gardens Real Estate Murphy & Co.
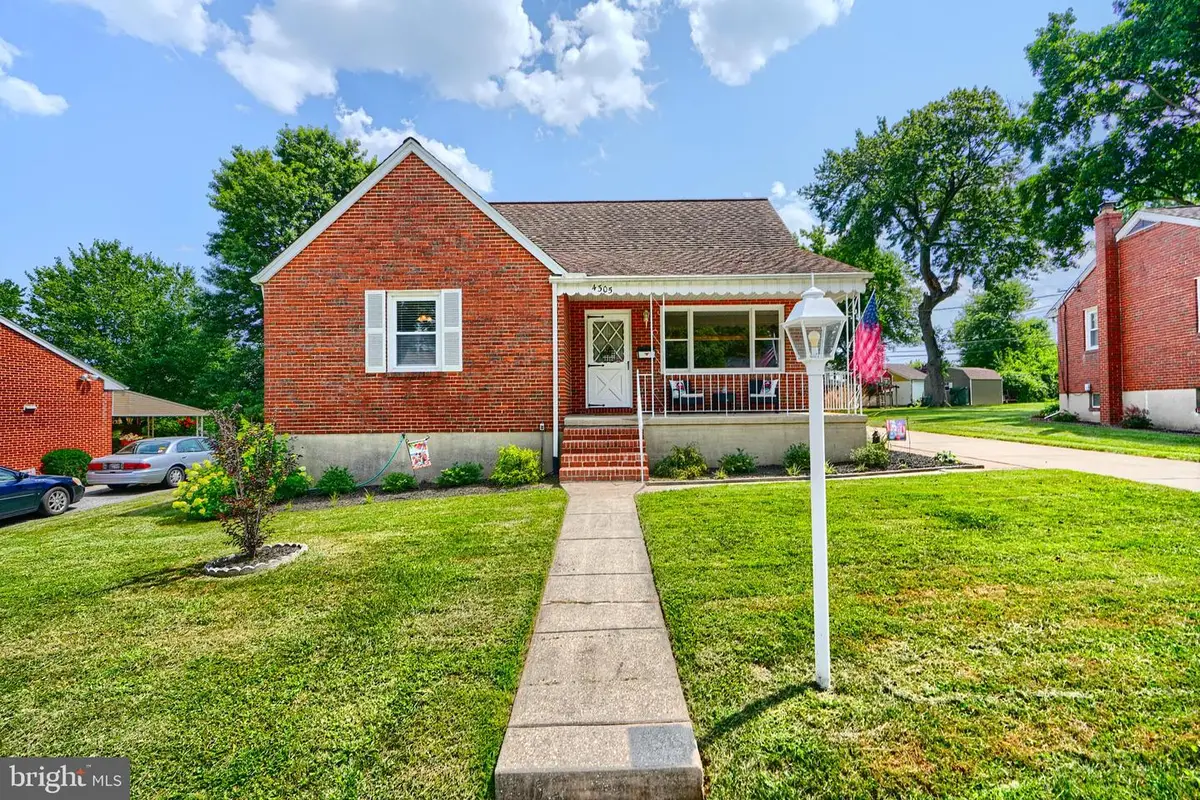
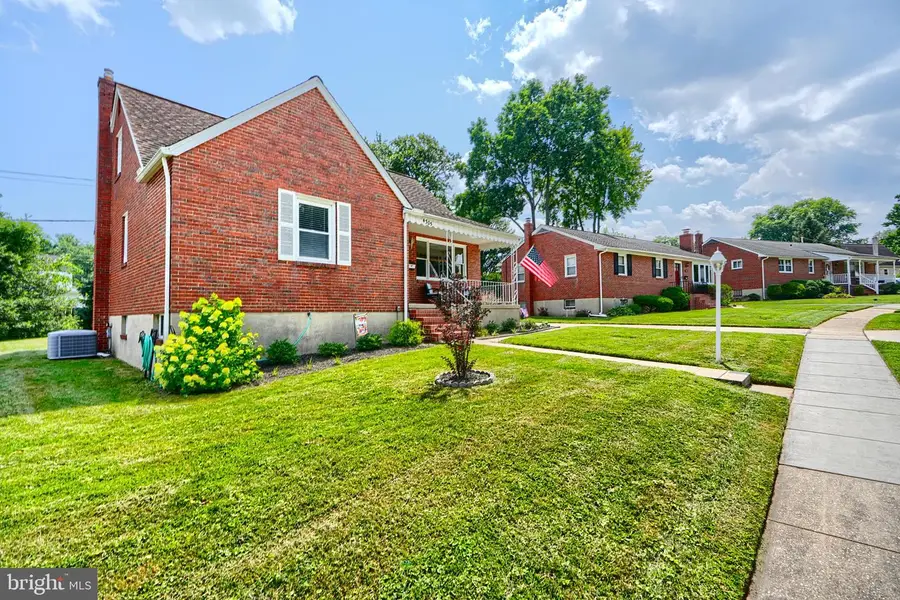
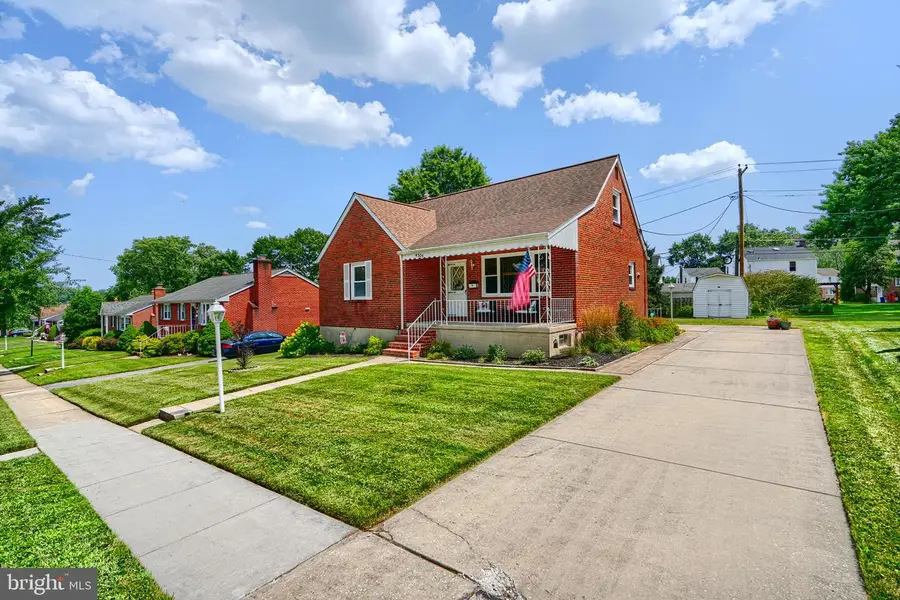
4305 Edro Ave,BALTIMORE, MD 21236
$379,900
- 3 Beds
- 3 Baths
- 1,991 sq. ft.
- Single family
- Pending
Listed by:margaret k weetenkamp
Office:cummings & co. realtors
MLS#:MDBC2134504
Source:BRIGHTMLS
Price summary
- Price:$379,900
- Price per sq. ft.:$190.81
About this home
Welcome to this charming all-brick Cape Cod nestled on a quiet and scenic street in desirable Nottingham! This beautifully maintained home offers 3/possibly 4 bedrooms and 3 full baths in a peaceful setting with covered front and back porches—perfect for relaxing with afternoon lemonade. The nicely landscaped, low-maintenance exterior is complemented by a large storage shed with electricity and a level lot, ideal for outdoor activities and gardening.
Step inside to find a home that’s been completely refreshed and is truly move-in ready. Enjoy spacious rooms throughout, including a bright and airy main-level living room, an oversized, fully equipped kitchen, and a versatile dining room (could be 4th bedroom if needed), a main-level bedroom and a full bathroom. Upstairs, you’ll find two generously sized bedrooms and a full bath, while the large partially finished lower level offers the perfect space for a family room, home theater, or playroom and another full bath. The additional unfinished area provides abundant storage space.
Lovingly maintained and thoughtfully updated with so many recent updates including freshly painted & new flooring throughout, new kitchen appliances and countertops, and all 3 bathrooms have been fully refreshed, Natural gas heat with newer furnace and roof ** SEE UPLOADED LIST OF FEATURES AND UPDATES FOR FULL LIST OF UPDATES **
Contact an agent
Home facts
- Year built:1969
- Listing Id #:MDBC2134504
- Added:24 day(s) ago
- Updated:August 15, 2025 at 10:12 AM
Rooms and interior
- Bedrooms:3
- Total bathrooms:3
- Full bathrooms:3
- Living area:1,991 sq. ft.
Heating and cooling
- Cooling:Ceiling Fan(s), Central A/C
- Heating:Forced Air, Natural Gas
Structure and exterior
- Roof:Architectural Shingle
- Year built:1969
- Building area:1,991 sq. ft.
- Lot area:0.21 Acres
Schools
- High school:OVERLEA
- Middle school:PARKVILLE
- Elementary school:FULLERTON
Utilities
- Water:Public
- Sewer:Public Sewer
Finances and disclosures
- Price:$379,900
- Price per sq. ft.:$190.81
- Tax amount:$3,232 (2024)
New listings near 4305 Edro Ave
- Coming Soon
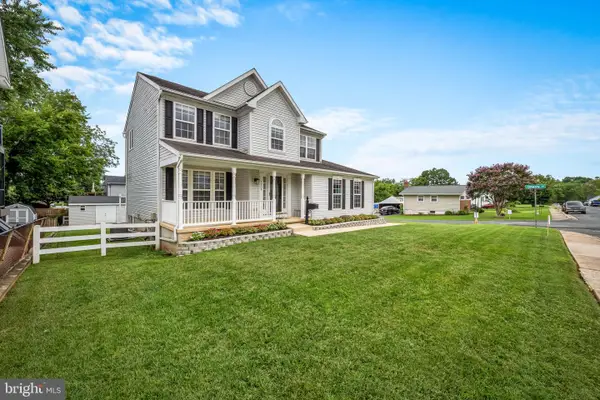 $459,999Coming Soon4 beds 4 baths
$459,999Coming Soon4 beds 4 baths7303 Linden Ave, BALTIMORE, MD 21206
MLS# MDBC2135978Listed by: ALLFIRST REALTY, INC. - Coming Soon
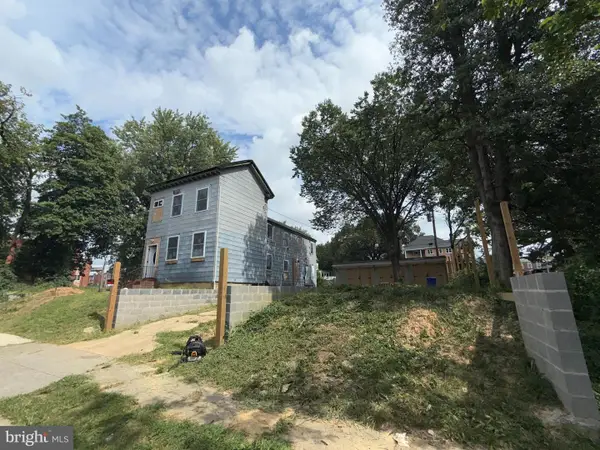 $175,000Coming Soon4 beds 3 baths
$175,000Coming Soon4 beds 3 baths1422 Homestead St, BALTIMORE, MD 21218
MLS# MDBA2179820Listed by: SPRING HILL REAL ESTATE, LLC. - New
 $109,900Active2 beds 1 baths
$109,900Active2 beds 1 baths2629 Kirk Ave, BALTIMORE, MD 21218
MLS# MDBA2179804Listed by: URBAN AND VILLAGE HOME - Coming SoonOpen Sun, 1 to 4pm
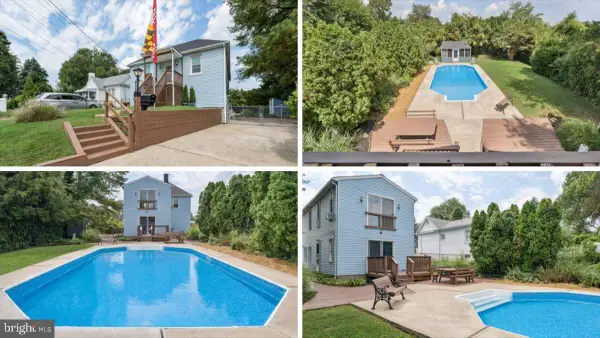 $349,900Coming Soon4 beds 2 baths
$349,900Coming Soon4 beds 2 baths214 Hillcrest Ave, BALTIMORE, MD 21225
MLS# MDAA2118890Listed by: BERKSHIRE HATHAWAY HOMESERVICES PENFED REALTY - Coming Soon
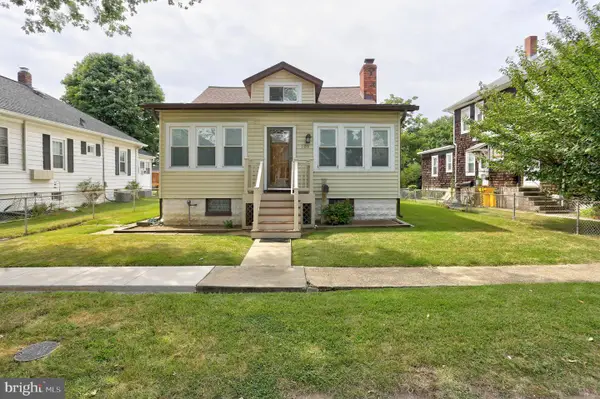 $280,000Coming Soon3 beds 1 baths
$280,000Coming Soon3 beds 1 baths109 5th Ave, BALTIMORE, MD 21225
MLS# MDAA2123380Listed by: KELLER WILLIAMS FLAGSHIP - Open Sun, 11am to 12:30pmNew
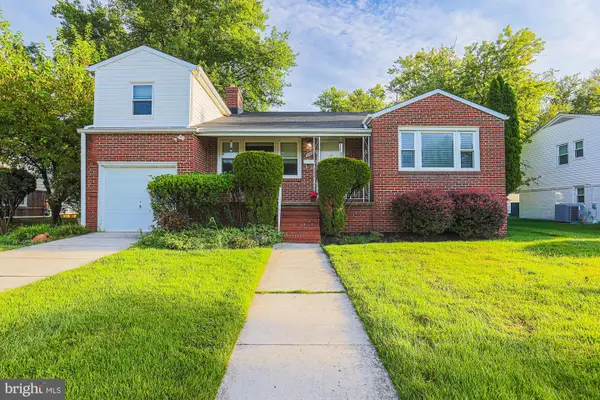 $625,000Active3 beds 3 baths1,914 sq. ft.
$625,000Active3 beds 3 baths1,914 sq. ft.3106 Hatton Rd, BALTIMORE, MD 21208
MLS# MDBC2137020Listed by: RE/MAX PREMIER ASSOCIATES - New
 $289,900Active3 beds 1 baths1,098 sq. ft.
$289,900Active3 beds 1 baths1,098 sq. ft.1900 Wilhelm Ave, BALTIMORE, MD 21237
MLS# MDBC2137240Listed by: BERKSHIRE HATHAWAY HOMESERVICES HOMESALE REALTY - New
 $150,000Active3 beds 1 baths1,192 sq. ft.
$150,000Active3 beds 1 baths1,192 sq. ft.1908 Tyler Rd, BALTIMORE, MD 21222
MLS# MDBC2137242Listed by: VYBE REALTY - New
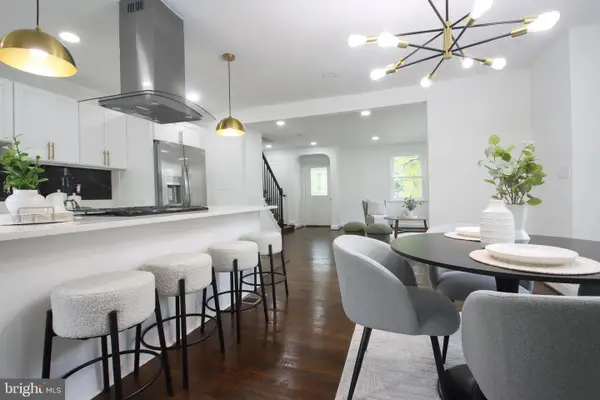 $285,000Active4 beds 2 baths1,920 sq. ft.
$285,000Active4 beds 2 baths1,920 sq. ft.4501 Rokeby Rd, BALTIMORE, MD 21229
MLS# MDBA2179638Listed by: TEAM REALTY LLC. - New
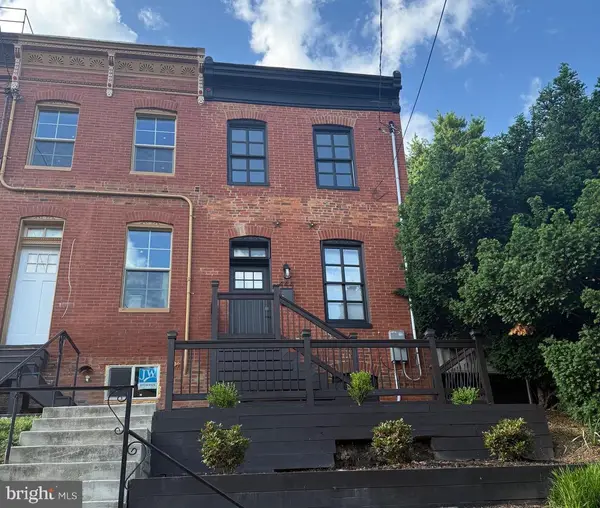 $424,950Active2 beds 3 baths1,934 sq. ft.
$424,950Active2 beds 3 baths1,934 sq. ft.444 Grindall St, BALTIMORE, MD 21230
MLS# MDBA2179718Listed by: EXP REALTY, LLC

