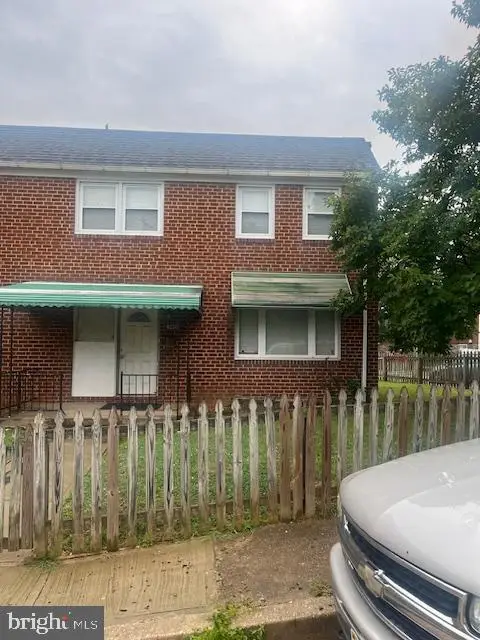4309 Laplata Ave, Baltimore, MD 21211
Local realty services provided by:Better Homes and Gardens Real Estate Community Realty
4309 Laplata Ave,Baltimore, MD 21211
$420,000
- 3 Beds
- 4 Baths
- 2,040 sq. ft.
- Townhouse
- Pending
Listed by: tiffany g. harris
Office: century 21 harris hawkins & co.
MLS#:MDBA2185504
Source:BRIGHTMLS
Price summary
- Price:$420,000
- Price per sq. ft.:$205.88
- Monthly HOA dues:$72
About this home
Welcome home to 4309 Laplata Ave., a contemporary 3 Bedroom 3.5 Bathroom end‑unit brick‑front townhome tucked within the Roland Heights/ Medfield Community. Adjacent to Medfield Elementary, redesigned in 2019/2020, and with its modern design, 2,040 sq ft, and prime location, this home delivers urban lifestyle with neighborhood charm. The location within the community and end-unit design offer extra windows that bathe the home in natural light and the benefit of only one shared wall for enhanced privacy. A light‑filled entry foyer welcomes you with a versatile home office/den, full bathroom leading directly to your two‑car garage, and an open staircase sets the stage for the airy floor plan above. On the main floor you’ll be welcomed with generous living and dining areas anchored by a chef‑inspired kitchen. Quartz counters and an island provide ample prep space, while stainless‑steel appliances, a pantry and modern cabinetry complete the gourmet vibe. Luxury vinyl plank flooring flows throughout the living areas and baths, and the living room’s sliding glass doors extend the entertaining space onto the deck. A convenient powder room is tucked away on this level. The upper level hosts a serene primary suite featuring a walk‑in closet and a spa‑like bath. Two additional bedrooms share a well‑appointed hall access full bathroom and there’s a laundry closet for added convenience. Wall‑to‑wall carpeting lends warmth underfoot in each bedroom. Hampden’s vibrant retail and dining corridor is a short stroll away, and downtown Baltimore is only an 8–10‑minute commute. Union Collective, a redevelopment of a former Sears warehouse into a 155,000‑sq‑ft hub of independent businesses, breweries and community spaces, is nearby as well. A visit to the Baltimore Zoo and Jones Falls Trail are a short drive from your new home. Johns Hopkins University, Sinai Hospital and the Rotunda retail complex are also minutes away. Schedule a tour to experience this exceptional home!
Contact an agent
Home facts
- Year built:2019
- Listing ID #:MDBA2185504
- Added:46 day(s) ago
- Updated:November 15, 2025 at 09:06 AM
Rooms and interior
- Bedrooms:3
- Total bathrooms:4
- Full bathrooms:3
- Half bathrooms:1
- Living area:2,040 sq. ft.
Heating and cooling
- Cooling:Central A/C
- Heating:Forced Air, Natural Gas
Structure and exterior
- Roof:Shingle
- Year built:2019
- Building area:2,040 sq. ft.
Utilities
- Water:Public
- Sewer:Public Sewer
Finances and disclosures
- Price:$420,000
- Price per sq. ft.:$205.88
- Tax amount:$9,069 (2024)
New listings near 4309 Laplata Ave
- Coming Soon
 $179,000Coming Soon3 beds 2 baths
$179,000Coming Soon3 beds 2 baths1605 Carswell St, BALTIMORE, MD 21218
MLS# MDBA2191964Listed by: REALTY PLUS ASSOCIATES - Coming Soon
 $240,000Coming Soon2 beds 2 baths
$240,000Coming Soon2 beds 2 baths4306 Newport Ave, BALTIMORE, MD 21211
MLS# MDBA2191568Listed by: COMPASS - New
 $219,900Active4 beds -- baths1,460 sq. ft.
$219,900Active4 beds -- baths1,460 sq. ft.305 Elrino St, BALTIMORE, MD 21224
MLS# MDBA2192260Listed by: EXP REALTY, LLC. - New
 $219,900Active3 beds 2 baths1,460 sq. ft.
$219,900Active3 beds 2 baths1,460 sq. ft.305 Elrino St, BALTIMORE, MD 21224
MLS# MDBA2192264Listed by: EXP REALTY, LLC. - Open Sat, 1:30 to 3pmNew
 $199,000Active4 beds 1 baths2,380 sq. ft.
$199,000Active4 beds 1 baths2,380 sq. ft.3419 Alto Rd, BALTIMORE, MD 21216
MLS# MDBA2192246Listed by: REALTY ONE GROUP EXCELLENCE - New
 $249,900Active3 beds 3 baths1,677 sq. ft.
$249,900Active3 beds 3 baths1,677 sq. ft.602 Denison St, BALTIMORE, MD 21229
MLS# MDBA2192100Listed by: ADCORE REALTY - New
 $505,000Active3 beds 3 baths1,653 sq. ft.
$505,000Active3 beds 3 baths1,653 sq. ft.1910 Clifden Rd, BALTIMORE, MD 21228
MLS# MDBC2146172Listed by: HYATT & COMPANY REAL ESTATE, LLC - Open Sat, 12 to 1:30pmNew
 $295,000Active4 beds 2 baths1,120 sq. ft.
$295,000Active4 beds 2 baths1,120 sq. ft.1427 Homestead St, BALTIMORE, MD 21218
MLS# MDBA2190598Listed by: BERKSHIRE HATHAWAY HOMESERVICES PENFED REALTY - New
 $45,000Active2 beds 2 baths1,225 sq. ft.
$45,000Active2 beds 2 baths1,225 sq. ft.3737 Clarks Ln #205, BALTIMORE, MD 21215
MLS# MDBA2192006Listed by: REALTY ADVANTAGE OF MARYLAND LLC  $155,000Pending3 beds 1 baths1,200 sq. ft.
$155,000Pending3 beds 1 baths1,200 sq. ft.3401 Teresa Ct, BALTIMORE, MD 21213
MLS# MDBA2185850Listed by: SAMSON PROPERTIES
