431 Whitridge Ave, Baltimore, MD 21218
Local realty services provided by:Better Homes and Gardens Real Estate Cassidon Realty
431 Whitridge Ave,Baltimore, MD 21218
$239,900
- 4 Beds
- 2 Baths
- 1,344 sq. ft.
- Townhouse
- Active
Listed by: carlos l cumber
Office: corner house realty
MLS#:MDBA2186284
Source:BRIGHTMLS
Price summary
- Price:$239,900
- Price per sq. ft.:$178.5
About this home
Now priced at $239,900 — an incredible value for a true 4-bedroom home in Harwood!
This beautifully renovated property features a main-level bedroom, offering flexible living for a growing household, multigenerational living, guest space, or an ideal setup for house-hacking / roommate income. The home has been updated throughout with a brand-new kitchen and bathrooms, modern flooring, fresh paint, and newly coated epoxy floors in the lower level — great for storage, fitness, hobbies, or additional living space.
Major system upgrades include new electrical and plumbing, and the rear parking pad adds everyday convenience. A community playground directly behind the home provides an easy outdoor space for kids, pets, and gatherings.
All just minutes to Johns Hopkins, Penn Station, Charles Village dining, and local transit options. Eligible for the Maryland Mortgage Program and other local grants, making ownership even more accessible.
Whether you’re seeking a comfortable long-term home or a cash-flow-friendly rental opportunity, this property delivers exceptional value in the heart of Baltimore.
Contact an agent
Home facts
- Year built:1900
- Listing ID #:MDBA2186284
- Added:46 day(s) ago
- Updated:November 25, 2025 at 02:46 PM
Rooms and interior
- Bedrooms:4
- Total bathrooms:2
- Full bathrooms:2
- Living area:1,344 sq. ft.
Heating and cooling
- Heating:Forced Air, Natural Gas
Structure and exterior
- Year built:1900
- Building area:1,344 sq. ft.
- Lot area:0.02 Acres
Schools
- High school:PAUL LAURENCE DUNBAR
- Middle school:ARBUTUS
- Elementary school:BARCLAY ELEMENTARY-MIDDLE SCHOOL
Utilities
- Water:Public
- Sewer:Public Sewer
Finances and disclosures
- Price:$239,900
- Price per sq. ft.:$178.5
- Tax amount:$3,000 (2024)
New listings near 431 Whitridge Ave
- Coming Soon
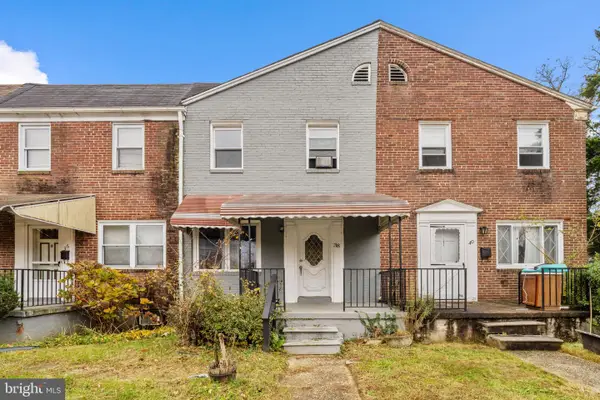 $165,000Coming Soon3 beds 1 baths
$165,000Coming Soon3 beds 1 baths38 Hillvale Rd, BALTIMORE, MD 21229
MLS# MDBA2188986Listed by: CORNER HOUSE REALTY  $400,000Pending2 beds 3 baths1,860 sq. ft.
$400,000Pending2 beds 3 baths1,860 sq. ft.642 Mozart Way, BALTIMORE, MD 21224
MLS# MDBA2193270Listed by: RE/MAX ADVANTAGE REALTY- New
 $349,900Active4 beds 2 baths1,686 sq. ft.
$349,900Active4 beds 2 baths1,686 sq. ft.2606 Plainfield Rd, BALTIMORE, MD 21222
MLS# MDBC2147014Listed by: CUMMINGS & CO. REALTORS - Open Sun, 11:30am to 1:30pmNew
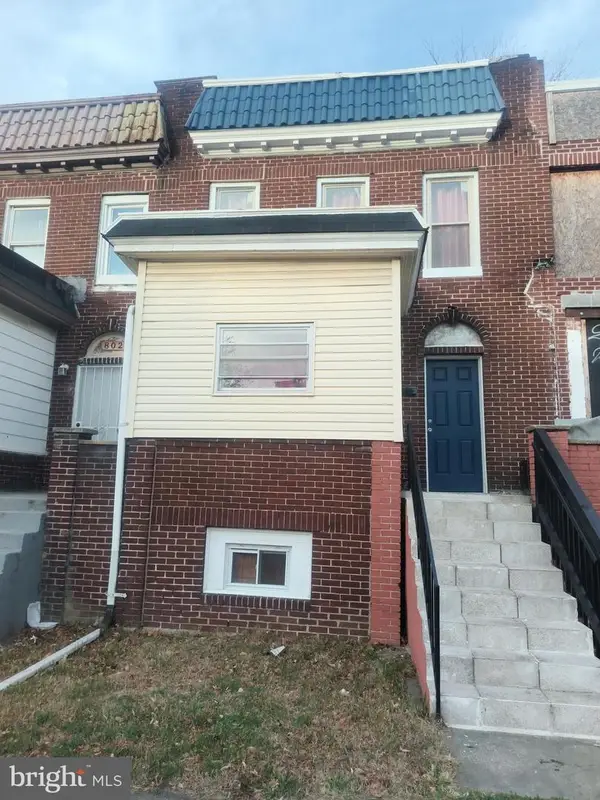 $179,999Active3 beds 2 baths
$179,999Active3 beds 2 baths804 Bonaparte Ave, BALTIMORE, MD 21218
MLS# MDBA2192318Listed by: DOUGLAS REALTY, LLC - Coming Soon
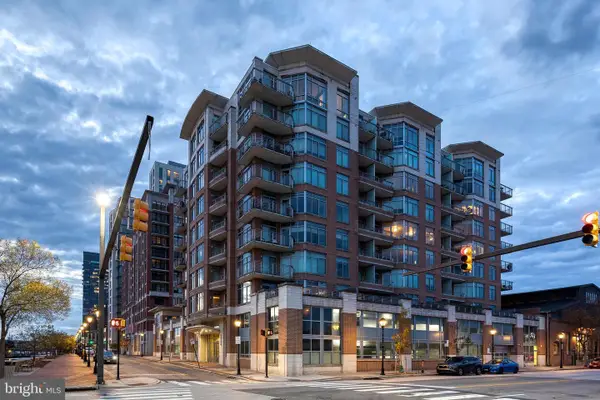 $487,500Coming Soon2 beds 3 baths
$487,500Coming Soon2 beds 3 baths1400 Lancaster St #305, BALTIMORE, MD 21231
MLS# MDBA2193260Listed by: EXP REALTY, LLC - New
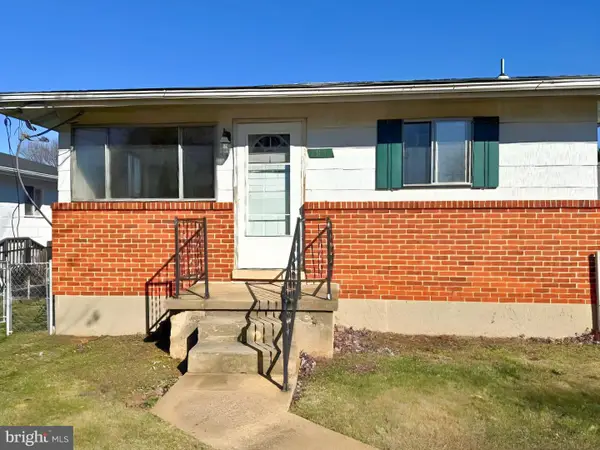 $215,000Active2 beds 1 baths1,264 sq. ft.
$215,000Active2 beds 1 baths1,264 sq. ft.5936 Sunset Ave, BALTIMORE, MD 21207
MLS# MDBC2147008Listed by: EXP REALTY, LLC - New
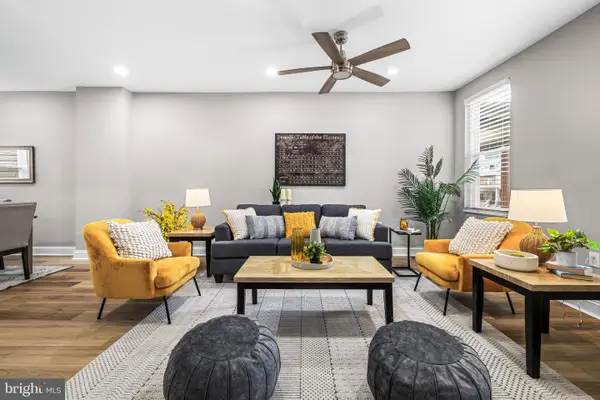 $359,900Active-- beds 1 baths3,237 sq. ft.
$359,900Active-- beds 1 baths3,237 sq. ft.3507 Holmes Ave, BALTIMORE, MD 21217
MLS# MDBA2193252Listed by: EXP REALTY, LLC - Coming Soon
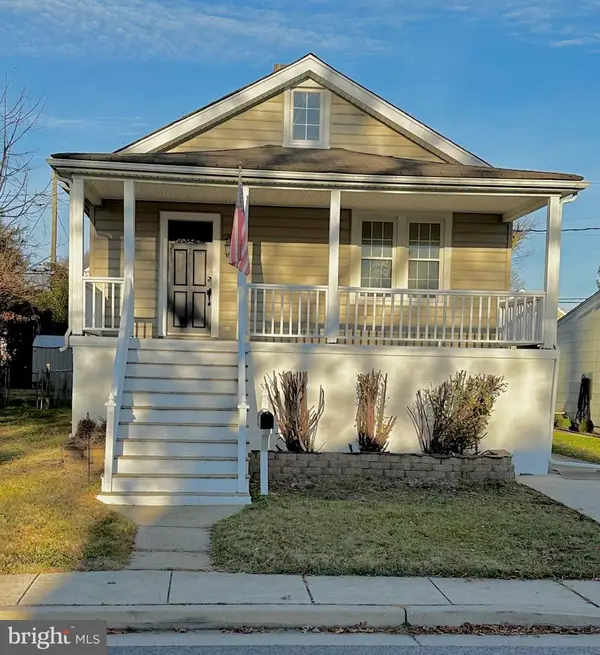 $359,000Coming Soon4 beds 2 baths
$359,000Coming Soon4 beds 2 baths3108 Texas Ave, BALTIMORE, MD 21234
MLS# MDBC2146940Listed by: EAGLE COMMERCIAL REALTY - New
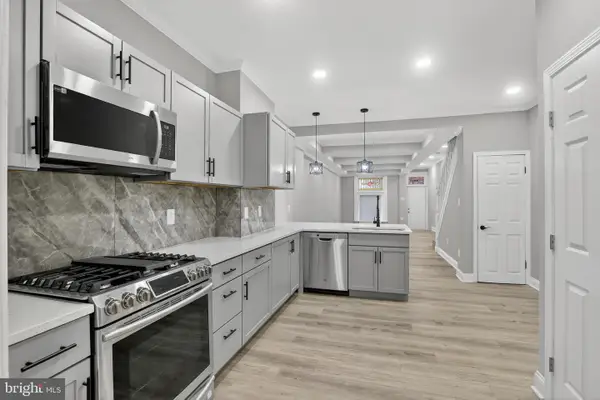 $238,600Active9 beds -- baths1,372 sq. ft.
$238,600Active9 beds -- baths1,372 sq. ft.3030 Mcelderry St, BALTIMORE, MD 21205
MLS# MDBA2193250Listed by: COMPASS - Coming Soon
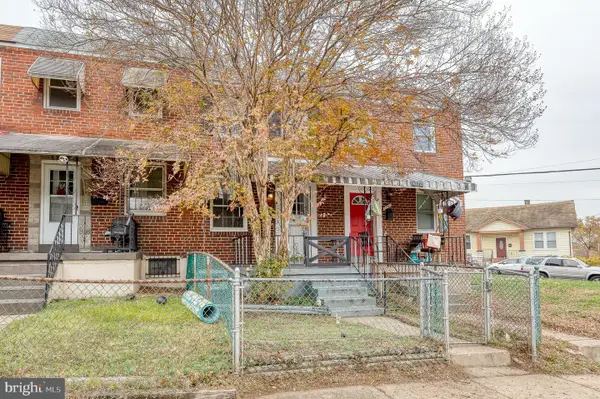 $159,900Coming Soon3 beds 1 baths
$159,900Coming Soon3 beds 1 baths6320 Brown Ave, BALTIMORE, MD 21224
MLS# MDBA2192888Listed by: SAMSON PROPERTIES
