4401 Glenmore Ave, Baltimore, MD 21206
Local realty services provided by:Better Homes and Gardens Real Estate Community Realty
4401 Glenmore Ave,Baltimore, MD 21206
$295,000
- 3 Beds
- 2 Baths
- 1,579 sq. ft.
- Single family
- Active
Listed by:christina b elliott
Office:the kw collective
MLS#:MDBC2138676
Source:BRIGHTMLS
Price summary
- Price:$295,000
- Price per sq. ft.:$186.83
About this home
Welcome to 4401 Glenmore Ave! This beautiful, charming gem nestled on a corner lot with a detached two car garage is a must see! Before entering, enjoy a beautiful, tranquil porch perfect for a hot cup of morning coffee. Step inside to a cozy living room warmed by a gas fireplace and bathed in natural light. Head past to a separate dining area and spacious kitchen with stainless steel appliances. The main level offers two bedrooms and a full bath. Walk upstairs to discover a flexible, versatile space for third bedroom and full bathroom. The partially finished basement provides an additional living area for recreation or storage with great potential for a finished space. Outside you will find a rare parking pad and a detached two car garage. With a new roof and a transferable warranty, this Baltimore home is move-in ready and awaiting new homeowners!
Contact an agent
Home facts
- Year built:1938
- Listing ID #:MDBC2138676
- Added:45 day(s) ago
- Updated:October 18, 2025 at 01:38 PM
Rooms and interior
- Bedrooms:3
- Total bathrooms:2
- Full bathrooms:2
- Living area:1,579 sq. ft.
Heating and cooling
- Cooling:Ceiling Fan(s), Window Unit(s)
- Heating:Natural Gas, Radiator
Structure and exterior
- Year built:1938
- Building area:1,579 sq. ft.
- Lot area:0.19 Acres
Utilities
- Water:Public
- Sewer:Public Septic
Finances and disclosures
- Price:$295,000
- Price per sq. ft.:$186.83
- Tax amount:$2,571 (2024)
New listings near 4401 Glenmore Ave
- Coming Soon
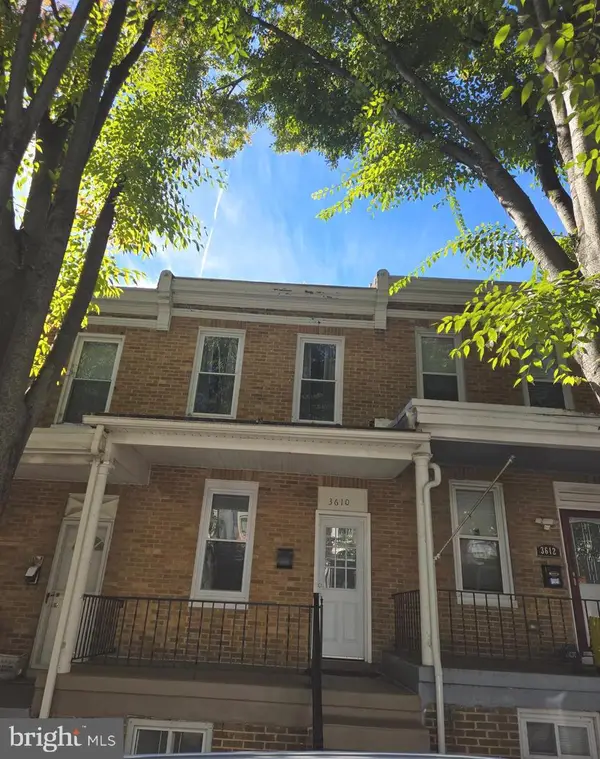 $260,000Coming Soon2 beds 1 baths
$260,000Coming Soon2 beds 1 baths3610 Malden Ave, BALTIMORE, MD 21211
MLS# MDBA2187774Listed by: LONG & FOSTER REAL ESTATE, INC. - New
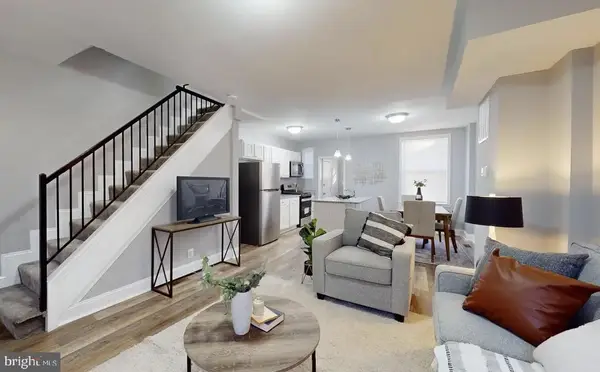 $175,000Active2 beds 1 baths932 sq. ft.
$175,000Active2 beds 1 baths932 sq. ft.3325 Ravenwood Ave, BALTIMORE, MD 21213
MLS# MDBA2187290Listed by: KELLER WILLIAMS LEGACY - New
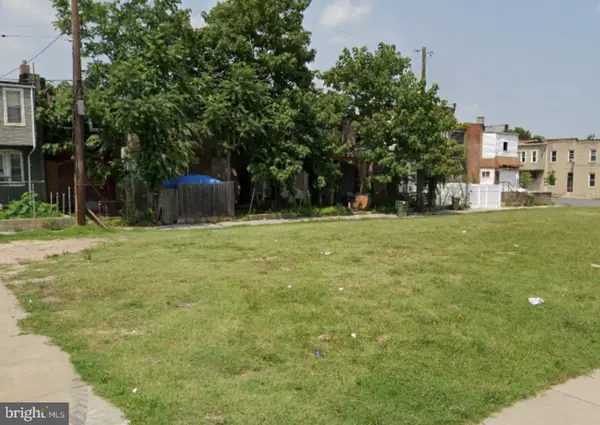 $35,000Active0.02 Acres
$35,000Active0.02 Acres2322 Milliman St, BALTIMORE, MD 21205
MLS# MDBA2187446Listed by: RE/MAX ADVANTAGE REALTY - New
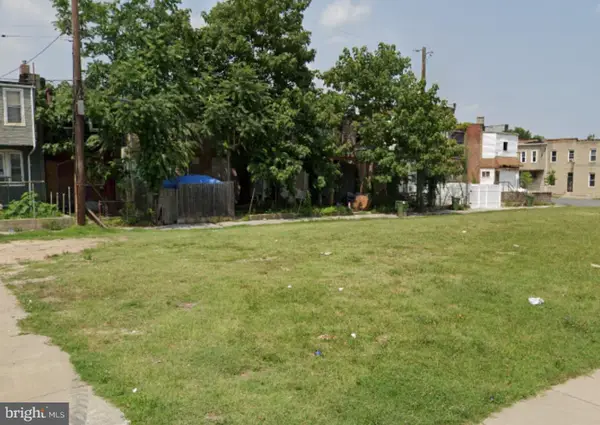 $35,000Active0.02 Acres
$35,000Active0.02 Acres2324 Milliman St, BALTIMORE, MD 21205
MLS# MDBA2187448Listed by: RE/MAX ADVANTAGE REALTY - New
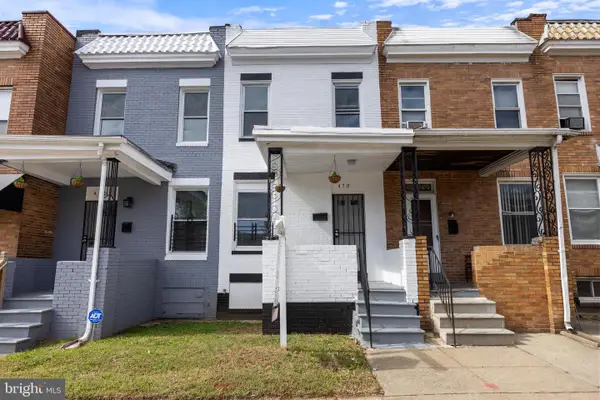 $155,000Active4 beds 2 baths
$155,000Active4 beds 2 baths478 S Bentalou St, BALTIMORE, MD 21223
MLS# MDBA2187744Listed by: NEXTHOME ENVISION - New
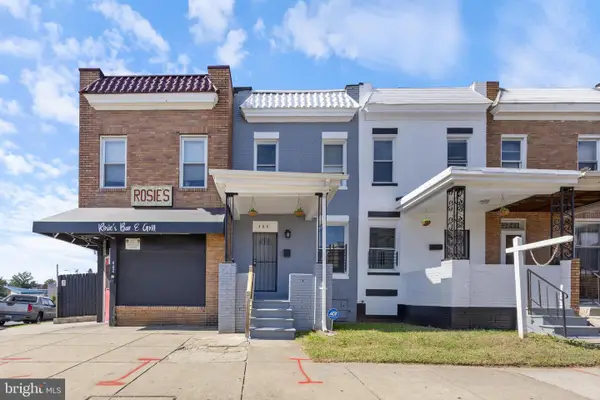 $155,000Active4 beds 2 baths
$155,000Active4 beds 2 baths480 S Bentalou St S, BALTIMORE, MD 21223
MLS# MDBA2187760Listed by: NEXTHOME ENVISION - Coming SoonOpen Fri, 11am to 2pm
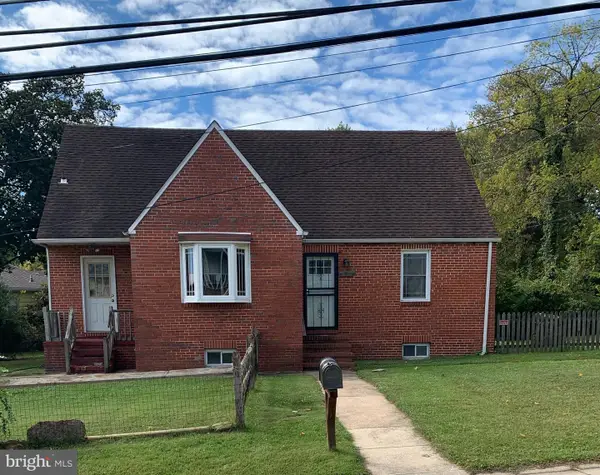 $185,900Coming Soon3 beds 2 baths
$185,900Coming Soon3 beds 2 baths1309 Rosewick Ave, BALTIMORE, MD 21237
MLS# MDBC2143716Listed by: KELLER WILLIAMS REALTY CENTRE 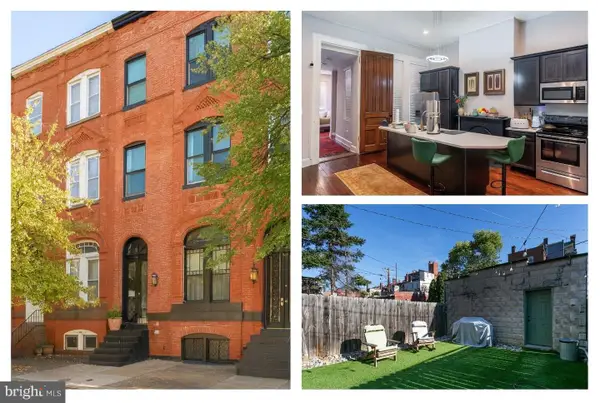 $660,000Pending6 beds 7 baths4,353 sq. ft.
$660,000Pending6 beds 7 baths4,353 sq. ft.1807 Madison Ave, BALTIMORE, MD 21217
MLS# MDBA2187920Listed by: CUMMINGS & CO. REALTORS- Coming Soon
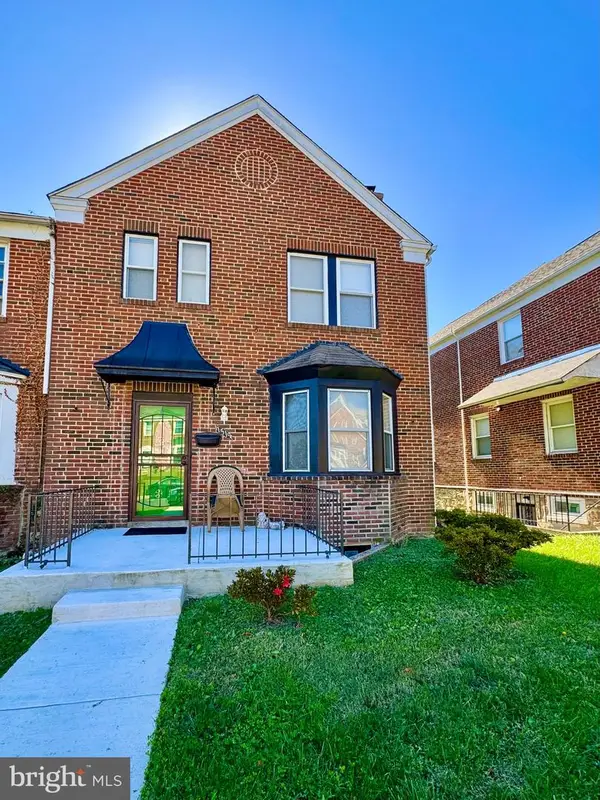 $251,000Coming Soon3 beds 2 baths
$251,000Coming Soon3 beds 2 baths1519 Northgate Rd, BALTIMORE, MD 21218
MLS# MDBA2187904Listed by: SAMSON PROPERTIES - New
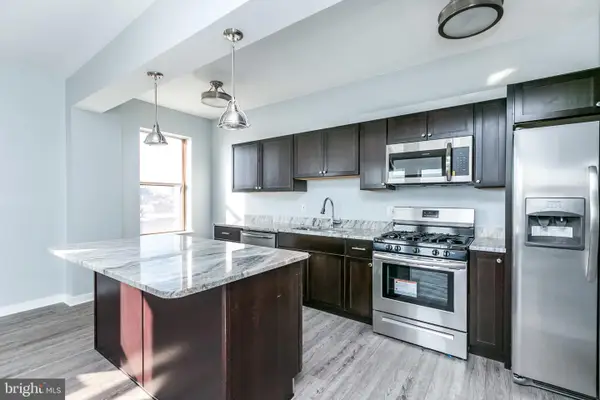 $99,900Active1 beds 1 baths705 sq. ft.
$99,900Active1 beds 1 baths705 sq. ft.1001 Saint Paul St #6g, BALTIMORE, MD 21202
MLS# MDBA2187906Listed by: COMPASS
