4401 Roland Ave #604, Baltimore, MD 21210
Local realty services provided by:Better Homes and Gardens Real Estate Murphy & Co.
4401 Roland Ave #604,Baltimore, MD 21210
$209,900
- 2 Beds
- 2 Baths
- 1,202 sq. ft.
- Condominium
- Active
Listed by:heather c comstock
Office:cummings & co realtors
MLS#:MDBA2175790
Source:BRIGHTMLS
Price summary
- Price:$209,900
- Price per sq. ft.:$174.63
About this home
This bright and spacious condo offers the open-concept layout everyone loves—where living, dining, and kitchen spaces flow together seamlessly, making everyday life and entertaining a breeze. The kitchen has been thoughtfully updated with plenty of storage and workspace, so it’s as practical as it is inviting.
Wide-plank, water-resistant laminate flooring runs throughout, creating a fresh, cohesive feel. The oversized primary suite is a true retreat, complete with a custom walk-in closet and a private en suite bath. A generous second bedroom as well as a dedicated home office or den, and a second full bath give you the flexibility to spread out, work from home, or host overnight guests in comfort.
Storage is plentiful with closets throughout the unit—everything feels spacious, easy, and well-planned.
At 4401 Roland, your condo fee covers heating and air conditioning for year-round comfort. In warmer months, enjoy the outdoor pool. Free off-street parking makes coming home a breeze, and the friendly front desk staff is available Monday through Friday to welcome guests and receive packages. Secure building entry adds peace of mind.
Contact an agent
Home facts
- Year built:1965
- Listing ID #:MDBA2175790
- Added:78 day(s) ago
- Updated:September 30, 2025 at 01:59 PM
Rooms and interior
- Bedrooms:2
- Total bathrooms:2
- Full bathrooms:2
- Living area:1,202 sq. ft.
Heating and cooling
- Cooling:Central A/C
- Heating:Forced Air, Natural Gas
Structure and exterior
- Roof:Built-Up
- Year built:1965
- Building area:1,202 sq. ft.
Utilities
- Water:Public
- Sewer:Public Sewer
Finances and disclosures
- Price:$209,900
- Price per sq. ft.:$174.63
- Tax amount:$3,177 (2024)
New listings near 4401 Roland Ave #604
- New
 $249,990Active3 beds 3 baths2,079 sq. ft.
$249,990Active3 beds 3 baths2,079 sq. ft.39 N Eden St, BALTIMORE, MD 21231
MLS# MDBA2185568Listed by: BERKSHIRE HATHAWAY HOMESERVICES HOMESALE REALTY - New
 $542,528Active5 beds 5 baths2,850 sq. ft.
$542,528Active5 beds 5 baths2,850 sq. ft.528 S Paca St, BALTIMORE, MD 21230
MLS# MDBA2185676Listed by: KELLER WILLIAMS CAPITAL PROPERTIES - Coming SoonOpen Sat, 11am to 1pm
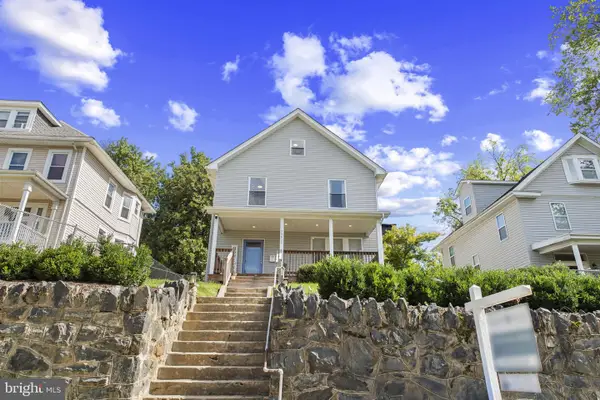 $360,000Coming Soon5 beds 4 baths
$360,000Coming Soon5 beds 4 baths2205 Elsinore Ave, BALTIMORE, MD 21216
MLS# MDBA2183868Listed by: CORNER HOUSE REALTY - New
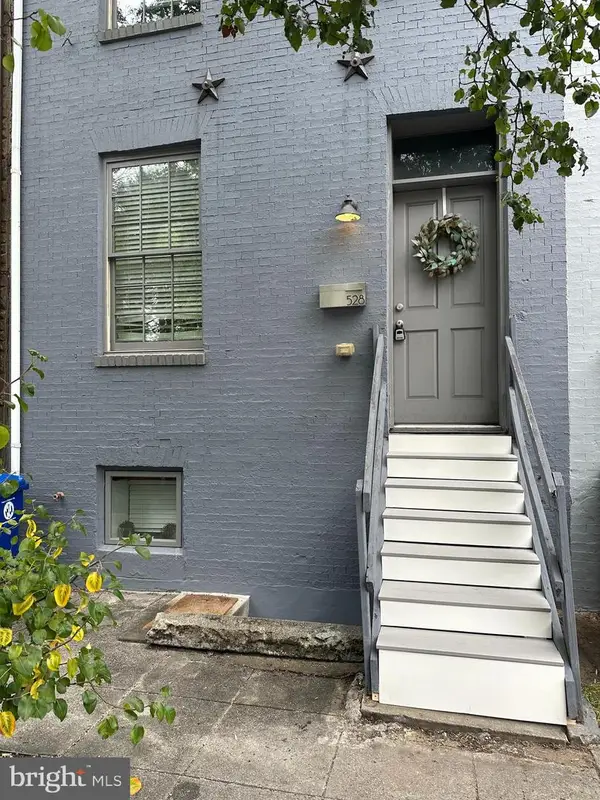 $542,528Active1 beds -- baths2,350 sq. ft.
$542,528Active1 beds -- baths2,350 sq. ft.528 S Paca St, BALTIMORE, MD 21230
MLS# MDBA2185678Listed by: KELLER WILLIAMS CAPITAL PROPERTIES - Coming Soon
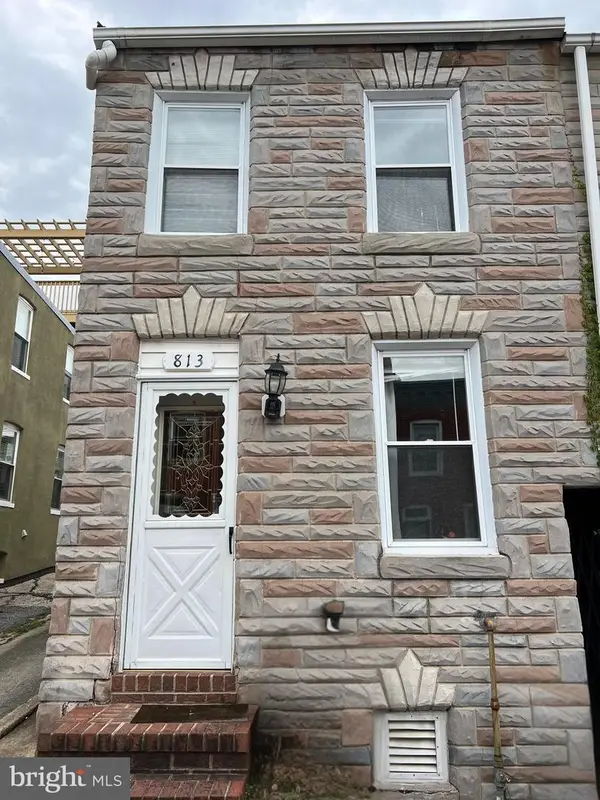 $255,000Coming Soon2 beds 1 baths
$255,000Coming Soon2 beds 1 baths813 S Curley St, BALTIMORE, MD 21224
MLS# MDBA2185674Listed by: RE/MAX ONE - New
 $80,000Active3 beds 2 baths
$80,000Active3 beds 2 baths1849 W Fayette St W, BALTIMORE, MD 21223
MLS# MDBA2183472Listed by: EXIT PREFERRED REALTY, LLC - New
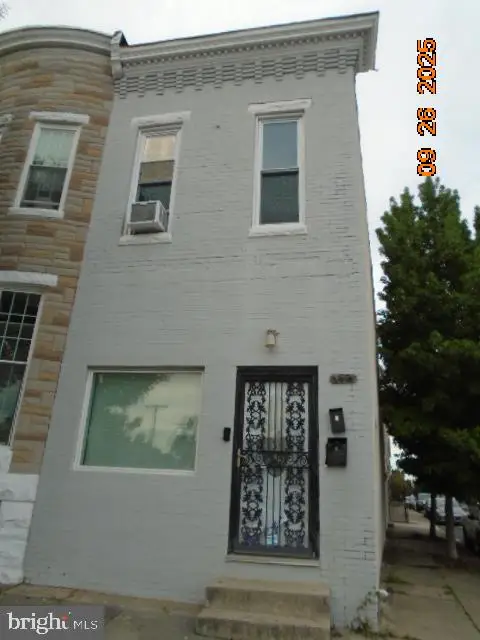 $234,000Active4 beds -- baths1,690 sq. ft.
$234,000Active4 beds -- baths1,690 sq. ft.2608 E Fayette St, BALTIMORE, MD 21224
MLS# MDBA2185660Listed by: MARYLAND REO REALTY, LLC - Coming SoonOpen Sat, 11:30am to 2pm
 $279,900Coming Soon3 beds 2 baths
$279,900Coming Soon3 beds 2 baths913 E 37th St, BALTIMORE, MD 21218
MLS# MDBA2185212Listed by: EXECUHOME REALTY - Coming SoonOpen Sat, 11am to 3pm
 $399,900Coming Soon3 beds 3 baths
$399,900Coming Soon3 beds 3 baths7932 E End Dr, BALTIMORE, MD 21226
MLS# MDAA2127408Listed by: BERKSHIRE HATHAWAY HOMESERVICES PENFED REALTY - Coming Soon
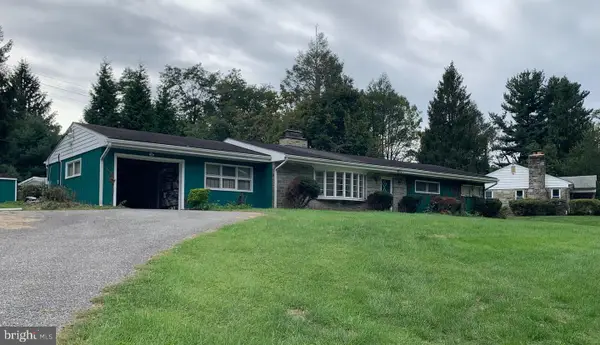 $380,000Coming Soon3 beds 2 baths
$380,000Coming Soon3 beds 2 baths8812 Wolverton Rd, BALTIMORE, MD 21234
MLS# MDBC2141680Listed by: CUMMINGS & CO. REALTORS
