4404 Carleview Rd, Baltimore, MD 21207
Local realty services provided by:Better Homes and Gardens Real Estate Premier
4404 Carleview Rd,Baltimore, MD 21207
$399,000
- 6 Beds
- 4 Baths
- 3,016 sq. ft.
- Single family
- Active
Listed by:tom atwood
Office:keller williams legacy
MLS#:MDBA2181150
Source:BRIGHTMLS
Price summary
- Price:$399,000
- Price per sq. ft.:$132.29
About this home
THE LIST PRICE REPRESENTS THE OPENING OFFER AMOUNT (NET TO SELLER). AGENTS - PLEASE VIEW AGENT REMARKS IN BRIGHT MLS.
Welcome to 4404 Carleview Rd, a spacious 6-bedroom, 3.5-bath home in Baltimore’s Forest Park neighborhood. Enjoy peaceful views of the Forest Park Golf Course from your windows. The open main floor features wood floors connecting the living, dining, and fully equipped kitchen—ideal for family living and entertaining.
Outside, a long driveway leads to a detached garage with ample parking and storage. A full basement offers extra space for a gym, workshop, or playroom. Conveniently located near ShopRite, schools, parks, and major routes, this home combines comfort, space, and location.
Offers will be accepted through Monday, October 6th, 2025 at 8:00 pm.
AT SELLER'S DISCRETION, AN OFFER MAY BE ACCEPTED AT ANY TIME.
Contact an agent
Home facts
- Year built:1929
- Listing ID #:MDBA2181150
- Added:55 day(s) ago
- Updated:October 22, 2025 at 02:15 PM
Rooms and interior
- Bedrooms:6
- Total bathrooms:4
- Full bathrooms:3
- Half bathrooms:1
- Living area:3,016 sq. ft.
Heating and cooling
- Cooling:Central A/C
- Heating:Central, Forced Air, Natural Gas
Structure and exterior
- Roof:Asphalt, Shingle
- Year built:1929
- Building area:3,016 sq. ft.
- Lot area:0.14 Acres
Utilities
- Water:Public
- Sewer:Public Sewer
Finances and disclosures
- Price:$399,000
- Price per sq. ft.:$132.29
- Tax amount:$4,076 (2024)
New listings near 4404 Carleview Rd
- New
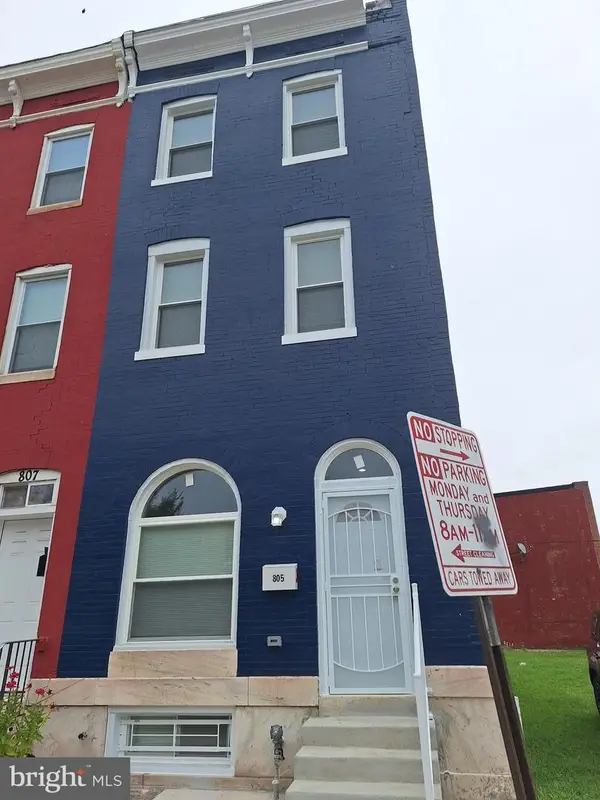 $380,000Active4 beds 5 baths2,552 sq. ft.
$380,000Active4 beds 5 baths2,552 sq. ft.805 N Patterson Park Ave, BALTIMORE, MD 21205
MLS# MDBA2188124Listed by: BERKSHIRE HATHAWAY HOMESERVICES PENFED REALTY - New
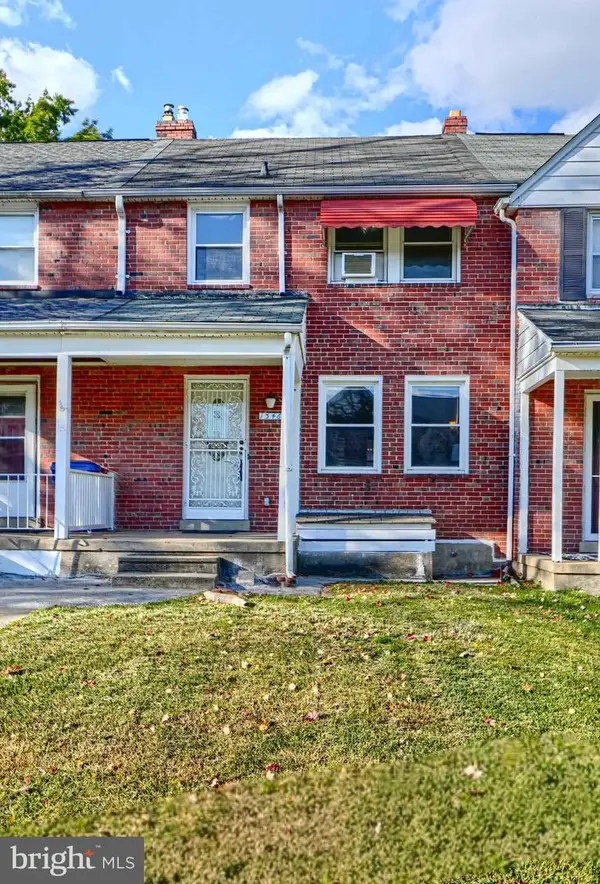 $215,000Active3 beds 2 baths1,516 sq. ft.
$215,000Active3 beds 2 baths1,516 sq. ft.1346 Pentwood Rd, BALTIMORE, MD 21239
MLS# MDBA2188002Listed by: CUMMINGS & CO. REALTORS - New
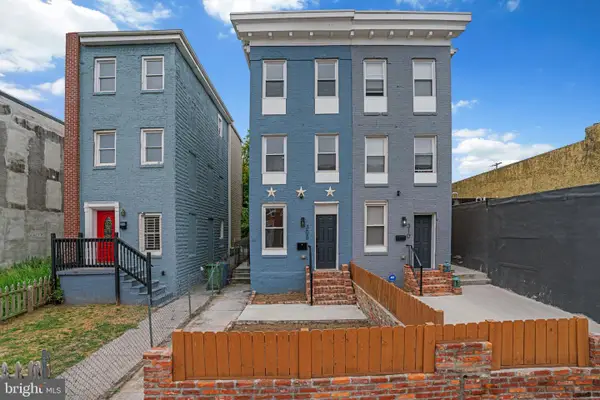 $255,000Active4 beds 3 baths1,800 sq. ft.
$255,000Active4 beds 3 baths1,800 sq. ft.308 N Gilmor St, BALTIMORE, MD 21223
MLS# MDBA2188284Listed by: COLDWELL BANKER REALTY - Coming Soon
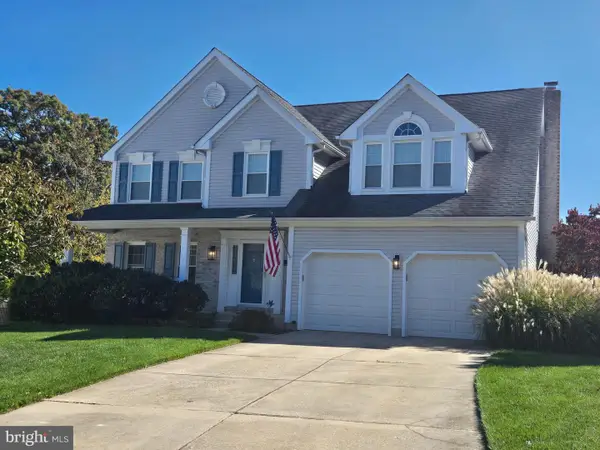 $559,900Coming Soon4 beds 4 baths
$559,900Coming Soon4 beds 4 baths3 Horn Point Ct, BALTIMORE, MD 21234
MLS# MDBC2143974Listed by: REALTY PLUS ASSOCIATES - Coming Soon
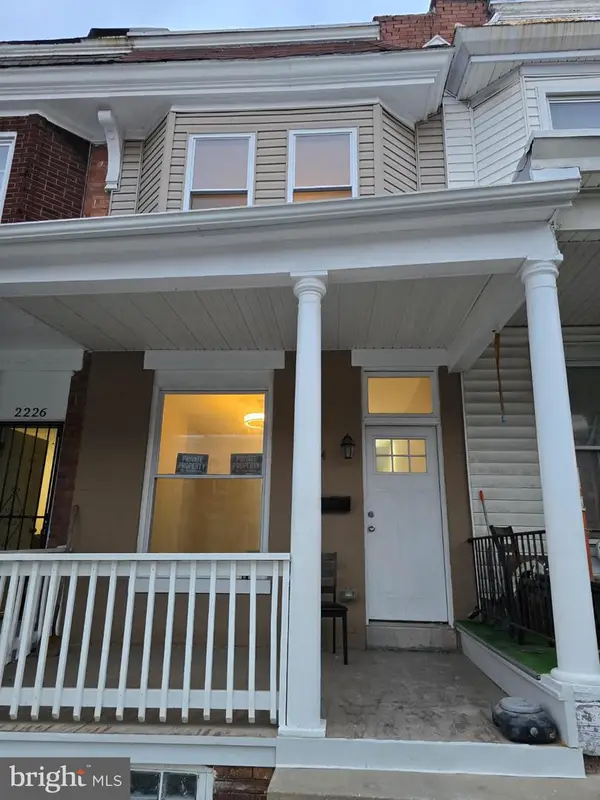 $219,000Coming Soon2 beds 2 baths
$219,000Coming Soon2 beds 2 baths2224 W Fayette St, BALTIMORE, MD 21223
MLS# MDBA2186618Listed by: KW EMPOWER - Coming Soon
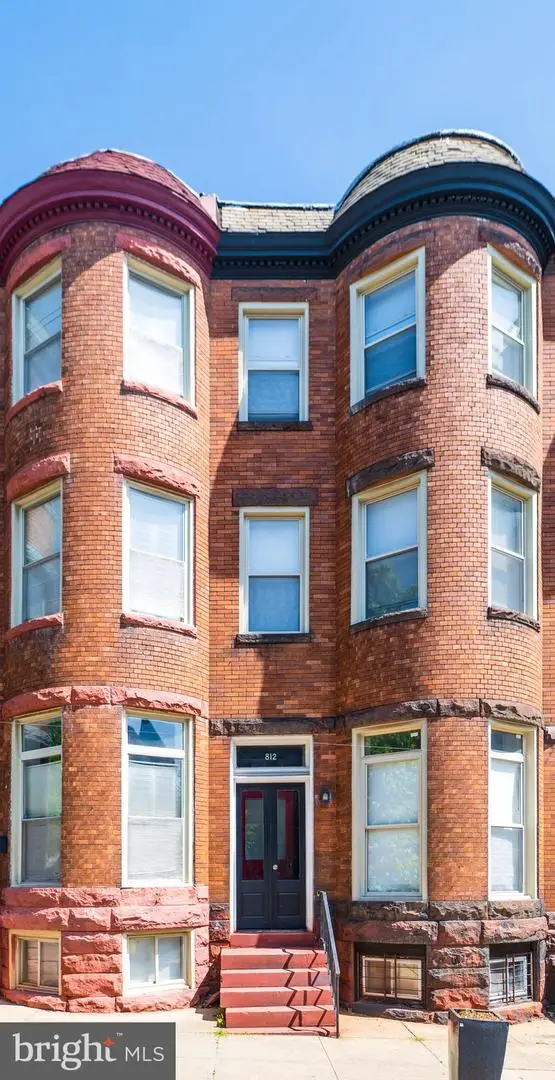 $525,000Coming Soon5 beds -- baths
$525,000Coming Soon5 beds -- baths812 Newington Ave, BALTIMORE, MD 21217
MLS# MDBA2187638Listed by: RLAH @PROPERTIES - Coming Soon
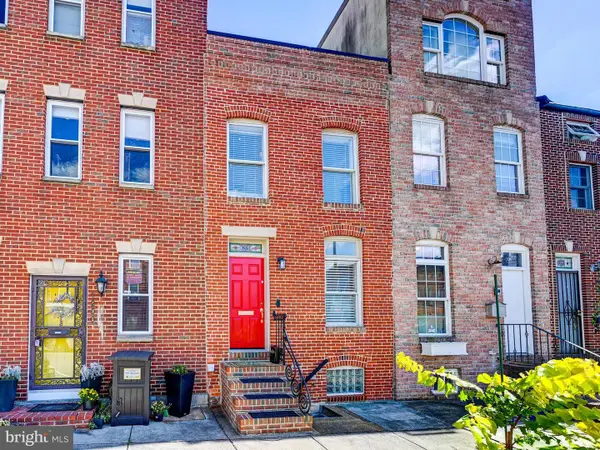 $340,000Coming Soon2 beds 2 baths
$340,000Coming Soon2 beds 2 baths1205 S Clinton St, BALTIMORE, MD 21224
MLS# MDBA2187990Listed by: SAMSON PROPERTIES - Coming Soon
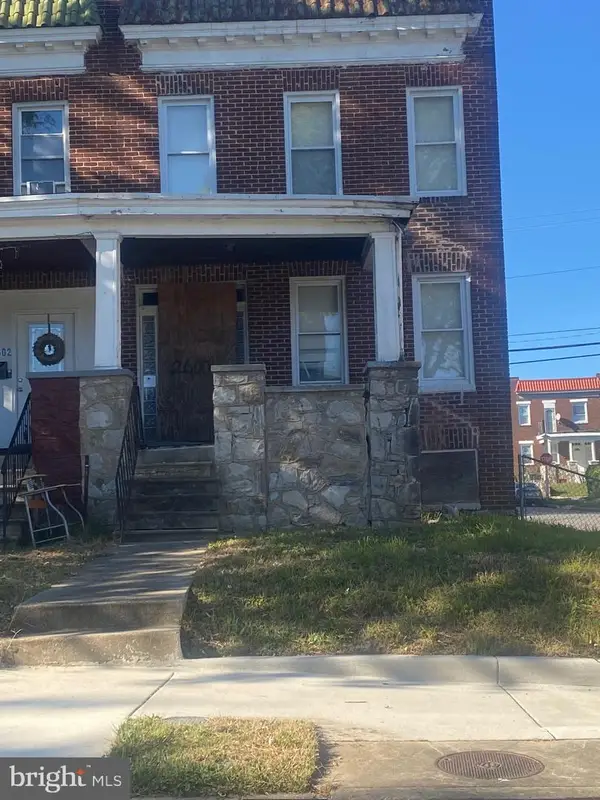 $69,900Coming Soon3 beds 1 baths
$69,900Coming Soon3 beds 1 baths2600 Oswego Ave, BALTIMORE, MD 21215
MLS# MDBA2188276Listed by: CENTURY 21 DOWNTOWN - New
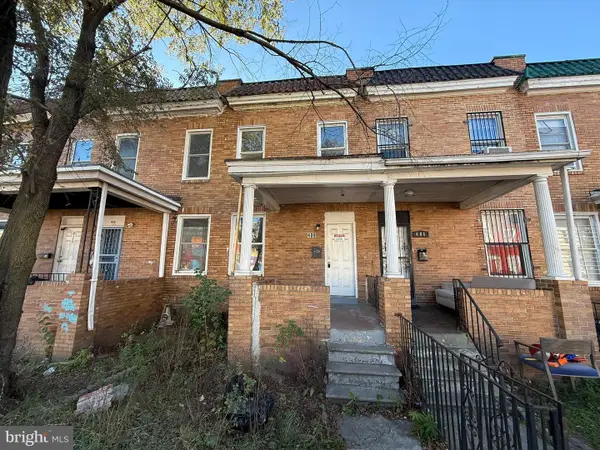 $92,900Active3 beds 1 baths
$92,900Active3 beds 1 baths408 S Bentalou St, BALTIMORE, MD 21223
MLS# MDBA2188280Listed by: PAVILION REAL ESTATES L.L.C. - New
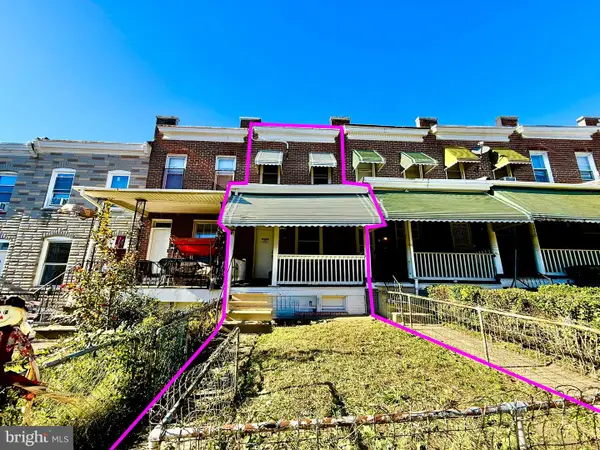 $89,900Active3 beds 1 baths1,080 sq. ft.
$89,900Active3 beds 1 baths1,080 sq. ft.2662 Lehman St, BALTIMORE, MD 21223
MLS# MDBA2188274Listed by: PAVILION REAL ESTATES L.L.C.
