4411 Maple Wood Dr, BALTIMORE, MD 21229
Local realty services provided by:Better Homes and Gardens Real Estate Premier
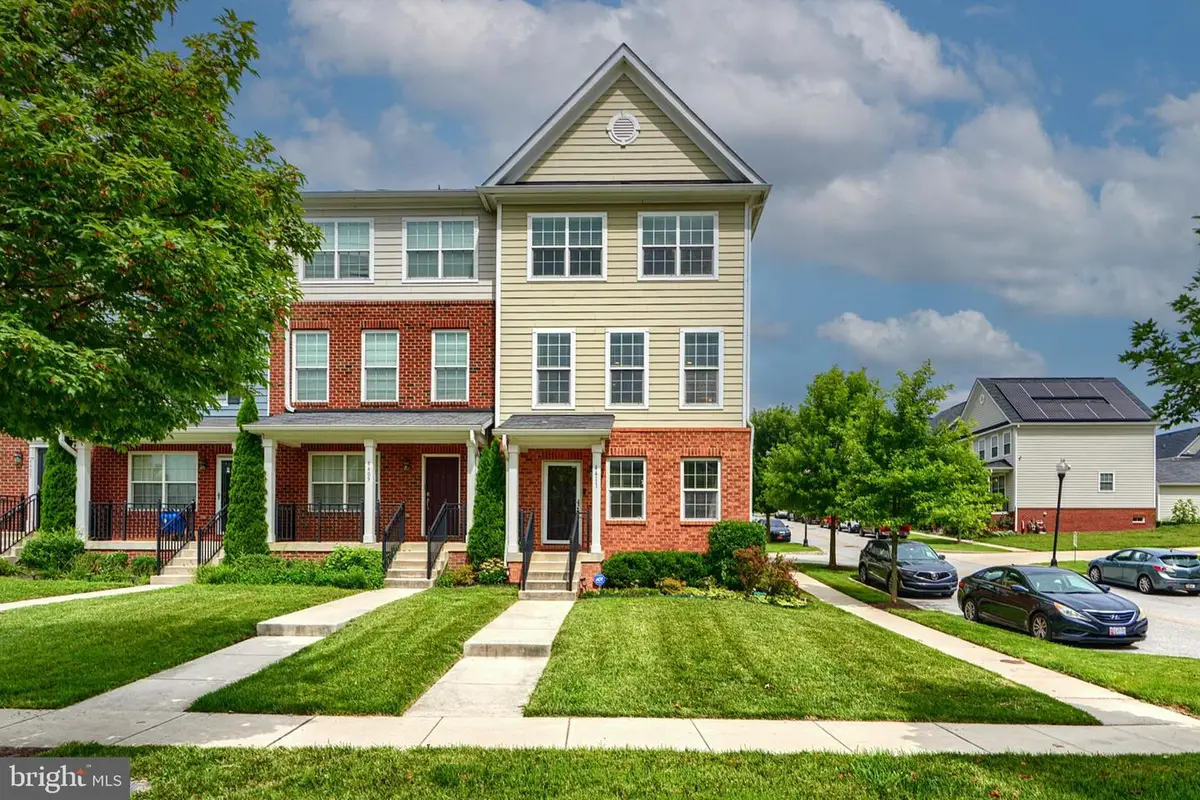

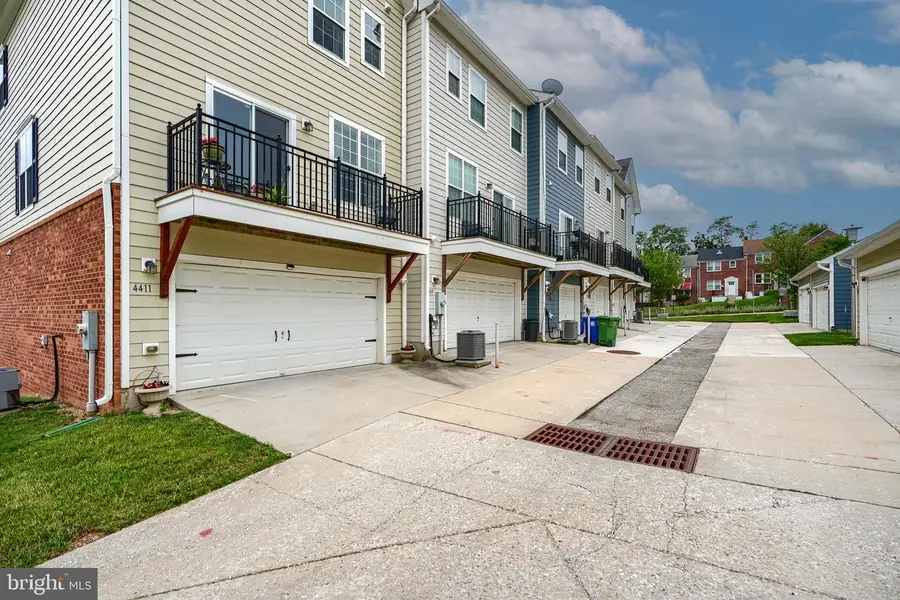
4411 Maple Wood Dr,BALTIMORE, MD 21229
$349,000
- 4 Beds
- 3 Baths
- 1,660 sq. ft.
- Townhouse
- Pending
Listed by:chi c yan
Office:real broker, llc.
MLS#:MDBA2175904
Source:BRIGHTMLS
Price summary
- Price:$349,000
- Price per sq. ft.:$210.24
- Monthly HOA dues:$94
About this home
Welcome to 4411 Maple Wood Drive where modern living meets community charm! Built in 2015, this spacious 4 bedroom, 2.5 bath end-unit townhome is located in the sought-after Uplands neighborhood of Southwest Baltimore. With over 1,600 square feet of finished living space across three levels, this home offers style, comfort, and convenience. Step inside to find a versatile entry-level bedroom or home office, a half bath, laundry area, and access to a one-car garage & 1 additional car driveway parking. The second level boasts an open concept layout with hardwood flooring, tall ceilings, and abundant natural light. Enjoy cooking in the contemporary kitchen featuring stainless steel appliances, granite countertops, and a large island perfect for entertaining. The adjoining dining area leads to a private rear deck, ideal for morning coffee or summer grilling. Upstairs, the primary suite includes a walk-in closet and en-suite bath, while two additional bedrooms share a full hallway bathroom. Thoughtful updates, neutral finishes, and ample storage make this home truly move-in ready. You'll enjoy easy access to major I-70, I-695 and nearby shopping centers.
Contact an agent
Home facts
- Year built:2015
- Listing Id #:MDBA2175904
- Added:31 day(s) ago
- Updated:August 16, 2025 at 07:27 AM
Rooms and interior
- Bedrooms:4
- Total bathrooms:3
- Full bathrooms:2
- Half bathrooms:1
- Living area:1,660 sq. ft.
Heating and cooling
- Cooling:Ceiling Fan(s), Central A/C
- Heating:Central, Forced Air, Natural Gas
Structure and exterior
- Roof:Architectural Shingle
- Year built:2015
- Building area:1,660 sq. ft.
- Lot area:0.1 Acres
Utilities
- Water:Public
- Sewer:Public Sewer
Finances and disclosures
- Price:$349,000
- Price per sq. ft.:$210.24
- Tax amount:$5,429 (2024)
New listings near 4411 Maple Wood Dr
- New
 $74,900Active3 beds 2 baths1,224 sq. ft.
$74,900Active3 beds 2 baths1,224 sq. ft.3800 Hayward Ave, BALTIMORE, MD 21215
MLS# MDBA2179984Listed by: POWERHOUSE REALTY, LLC. - Coming Soon
 $135,000Coming Soon2 beds 2 baths
$135,000Coming Soon2 beds 2 baths1103 Sargeant St, BALTIMORE, MD 21223
MLS# MDBA2179976Listed by: EXP REALTY, LLC - Coming Soon
 $335,000Coming Soon4 beds 1 baths
$335,000Coming Soon4 beds 1 baths617 North Bend, BALTIMORE, MD 21229
MLS# MDBC2137376Listed by: EPIQUE REALTY - New
 $283,000Active3 beds 4 baths912 sq. ft.
$283,000Active3 beds 4 baths912 sq. ft.315 Robinson St, BALTIMORE, MD 21224
MLS# MDBA2179666Listed by: UNITED REAL ESTATE EXECUTIVES - Coming Soon
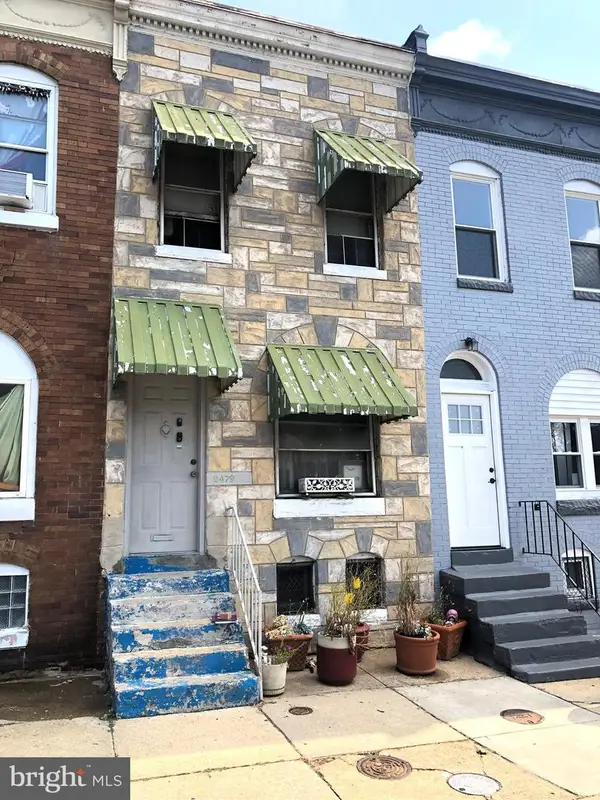 $85,000Coming Soon3 beds 2 baths
$85,000Coming Soon3 beds 2 baths2479 Druid Hill Ave, BALTIMORE, MD 21217
MLS# MDBA2179974Listed by: EXP REALTY, LLC - Coming Soon
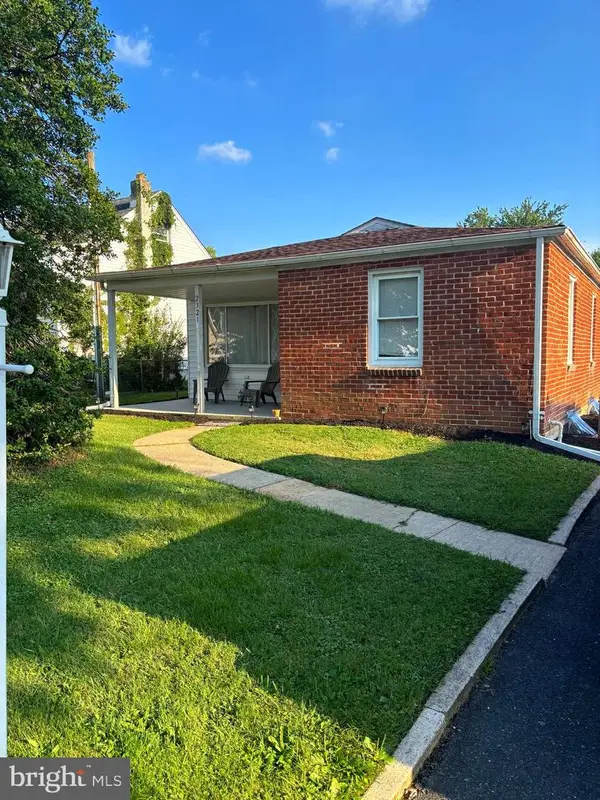 $297,900Coming Soon3 beds 1 baths
$297,900Coming Soon3 beds 1 baths2321 Ellen Ave, BALTIMORE, MD 21234
MLS# MDBC2137370Listed by: STEEN PROPERTIES - New
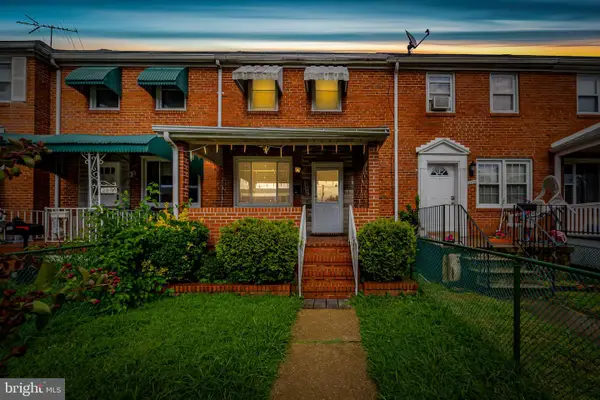 $160,000Active2 beds 2 baths1,121 sq. ft.
$160,000Active2 beds 2 baths1,121 sq. ft.2857 Plainfield Rd, BALTIMORE, MD 21222
MLS# MDBC2137372Listed by: KELLER WILLIAMS GATEWAY LLC - Coming Soon
 $210,000Coming Soon2 beds 2 baths
$210,000Coming Soon2 beds 2 baths43 Dendron Ct #33, BALTIMORE, MD 21234
MLS# MDBC2137102Listed by: CENTURY 21 ADVANCE REALTY - New
 $265,000Active4 beds 2 baths
$265,000Active4 beds 2 baths539 E 23rd St, BALTIMORE, MD 21218
MLS# MDBA2178106Listed by: THE AGENCY MARYLAND, LLC - New
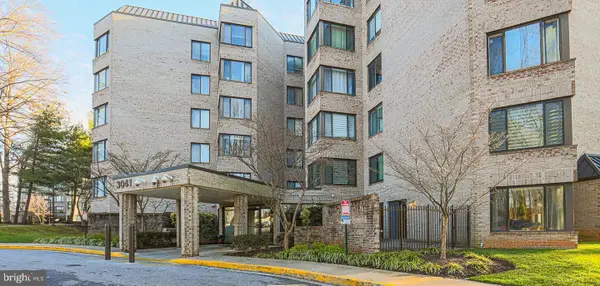 $249,900Active2 beds 2 baths1,667 sq. ft.
$249,900Active2 beds 2 baths1,667 sq. ft.3041 Fallstaff Rd #304d, BALTIMORE, MD 21209
MLS# MDBA2179946Listed by: BONDAR REALTY
