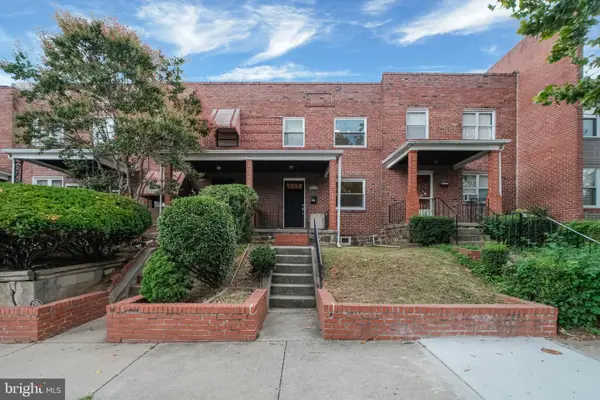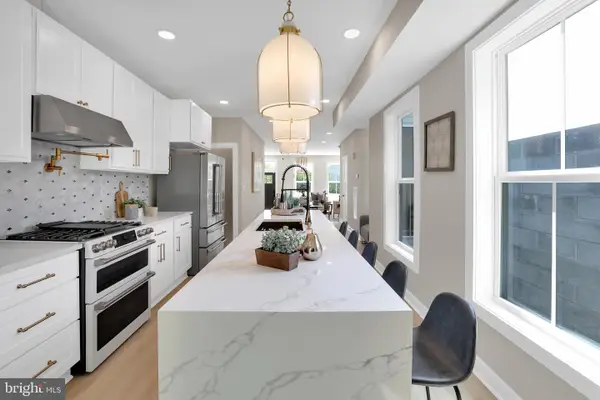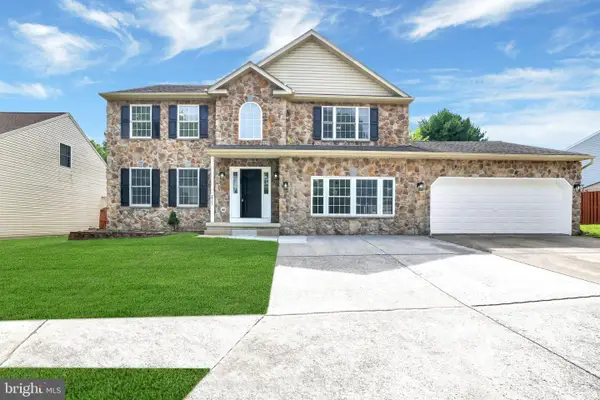4418 Roland Heights Ave, Baltimore, MD 21211
Local realty services provided by:Better Homes and Gardens Real Estate Maturo
4418 Roland Heights Ave,Baltimore, MD 21211
$515,000
- 4 Beds
- 5 Baths
- 3,560 sq. ft.
- Townhouse
- Active
Listed by:pamela debnam
Office:houwzer, llc.
MLS#:MDBA2162632
Source:BRIGHTMLS
Price summary
- Price:$515,000
- Price per sq. ft.:$144.66
- Monthly HOA dues:$72
About this home
Welcome to this 4-story townhome with a Roof Terrace! Your future home offers 4 Bedrooms and 4.5 Bathrooms. The main living level has a bright, open layout between the Living Room and Kitchen. The Kitchen features granite-slab countertops, stainless steel appliances, and a big center island with additional seating that backs to the dining room and deck--perfect for entertaining! Upstairs, you'll find 3 Bedrooms, including the Primary, which features a private 5-piece bathroom and walk-in closet. The secondary bedrooms share a full bath. The Laundry is conveniently located near the bedrooms! There is a Loft, bed, and bath on the uppermost level--great for guests looking for some privacy. Downstairs, you find a sitting room/rec room, and bathroom. Attached garage! Close to Union Craft Brewing, JHU, The Rotunda, and fine dining on the Avenue! Available for immediate occupancy! Call now to schedule your showing!
Contact an agent
Home facts
- Year built:2022
- Listing ID #:MDBA2162632
- Added:180 day(s) ago
- Updated:October 01, 2025 at 01:44 PM
Rooms and interior
- Bedrooms:4
- Total bathrooms:5
- Full bathrooms:4
- Half bathrooms:1
- Living area:3,560 sq. ft.
Heating and cooling
- Cooling:Central A/C
- Heating:90% Forced Air, Natural Gas
Structure and exterior
- Roof:Shingle
- Year built:2022
- Building area:3,560 sq. ft.
- Lot area:0.08 Acres
Utilities
- Water:Public
- Sewer:Public Sewer
Finances and disclosures
- Price:$515,000
- Price per sq. ft.:$144.66
- Tax amount:$10,864 (2024)
New listings near 4418 Roland Heights Ave
- Coming Soon
 $160,000Coming Soon3 beds 2 baths
$160,000Coming Soon3 beds 2 baths4244 Shamrock Ave, BALTIMORE, MD 21206
MLS# MDBA2185696Listed by: EXP REALTY, LLC - New
 $140,000Active3 beds 1 baths1,080 sq. ft.
$140,000Active3 beds 1 baths1,080 sq. ft.904 N Rosedale St, BALTIMORE, MD 21216
MLS# MDBA2185858Listed by: REDFIN CORP - Coming Soon
 $200,000Coming Soon4 beds 4 baths
$200,000Coming Soon4 beds 4 baths3857 W Forest Park Ave, BALTIMORE, MD 21216
MLS# MDBA2185856Listed by: COLDWELL BANKER REALTY - Coming Soon
 $209,900Coming Soon2 beds 2 baths
$209,900Coming Soon2 beds 2 baths3113 Katewood Ct #3113, BALTIMORE, MD 21209
MLS# MDBC2141814Listed by: BERKSHIRE HATHAWAY HOMESERVICES PENFED REALTY - New
 $365,000Active3 beds 4 baths1,662 sq. ft.
$365,000Active3 beds 4 baths1,662 sq. ft.245 S Clinton St, BALTIMORE, MD 21224
MLS# MDBA2185838Listed by: KELLER WILLIAMS GATEWAY LLC - New
 $399,000Active4 beds 5 baths2,133 sq. ft.
$399,000Active4 beds 5 baths2,133 sq. ft.1032 W Franklin St, BALTIMORE, MD 21223
MLS# MDBA2185840Listed by: KELLER WILLIAMS GATEWAY LLC - New
 $625,000Active5 beds 4 baths3,271 sq. ft.
$625,000Active5 beds 4 baths3,271 sq. ft.3711 Green Oak Ct, BALTIMORE, MD 21234
MLS# MDBC2141894Listed by: KELLER WILLIAMS GATEWAY LLC - Coming SoonOpen Sat, 11am to 1pm
 $175,000Coming Soon-- beds -- baths
$175,000Coming Soon-- beds -- baths4004 Dudley Ave, BALTIMORE, MD 21213
MLS# MDBA2185832Listed by: COLDWELL BANKER REALTY - New
 $425,000Active6 beds 3 baths3,424 sq. ft.
$425,000Active6 beds 3 baths3,424 sq. ft.1704 Saint Paul St, BALTIMORE, MD 21202
MLS# MDBA2185844Listed by: KELLER WILLIAMS PREFERRED PROPERTIES - New
 $425,000Active6 beds -- baths3,424 sq. ft.
$425,000Active6 beds -- baths3,424 sq. ft.1704 Saint Paul St, BALTIMORE, MD 21202
MLS# MDBA2185846Listed by: KELLER WILLIAMS PREFERRED PROPERTIES
