4422 Parkside Dr, BALTIMORE, MD 21206
Local realty services provided by:Better Homes and Gardens Real Estate Valley Partners
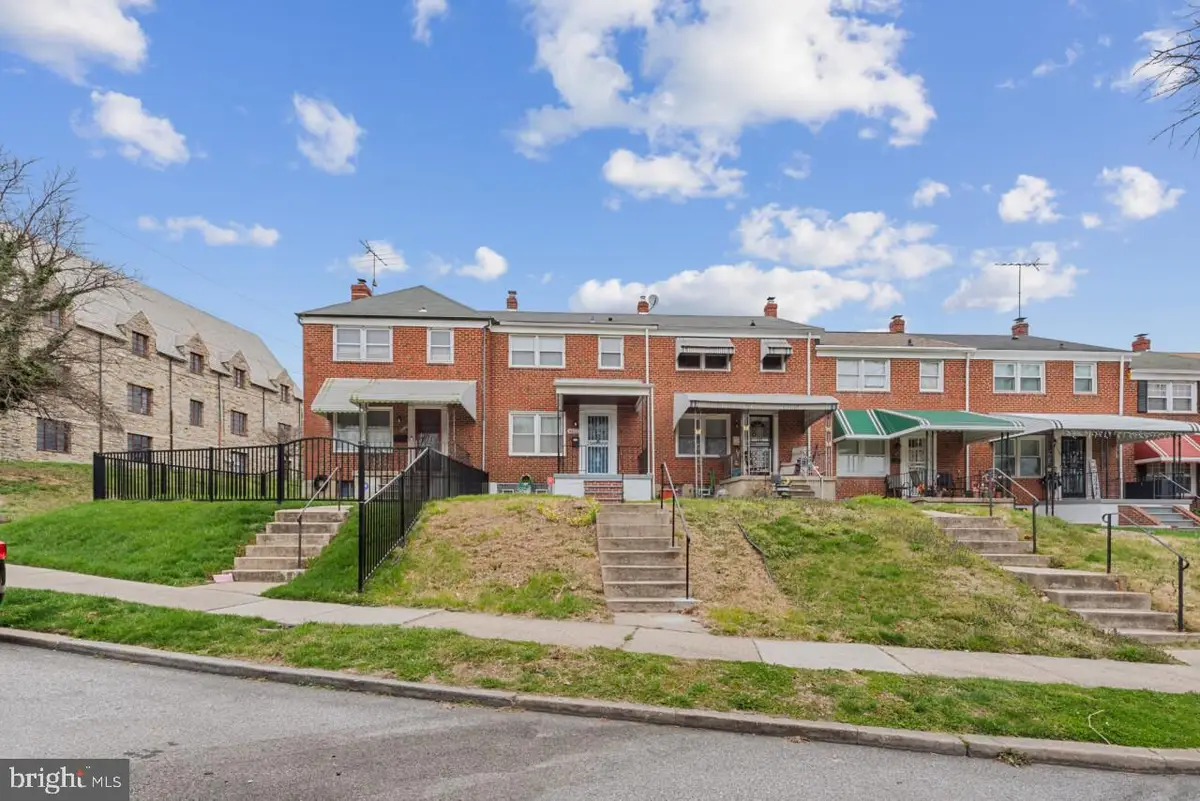

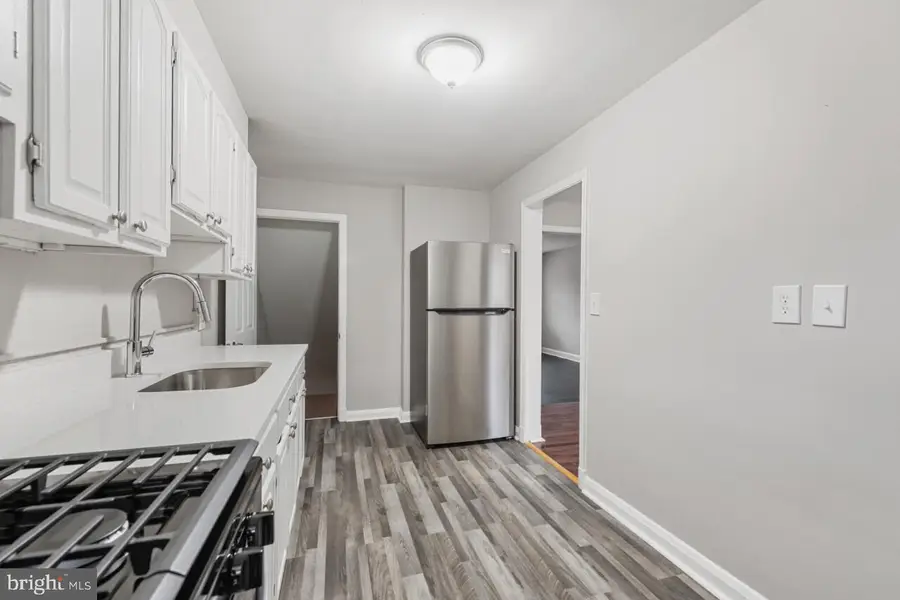
4422 Parkside Dr,BALTIMORE, MD 21206
$175,000
- 3 Beds
- 3 Baths
- 1,473 sq. ft.
- Townhouse
- Pending
Listed by:bob simon
Office:long & foster real estate, inc.
MLS#:MDBA2176372
Source:BRIGHTMLS
Price summary
- Price:$175,000
- Price per sq. ft.:$118.81
About this home
This charming Colonial townhouse in the desirable Parkside community offers a perfect blend of comfort and functionality. With 1,473 square feet of thoughtfully designed living space, this home features three inviting bedrooms and a well-appointed full bathroom, along with two convenient half baths, ensuring ample space for daily routines. The fully finished basement, accessible via an outside entrance, provides additional living space that can be transformed into a cozy den, home office, or play area, catering to your lifestyle needs. The brick front exterior adds timeless appeal, while the attached carport offers convenient parking and protection from the elements. Enjoy the ease of maintenance in this established neighborhood, where you can create lasting memories in a space that feels like home. You can spend fun time enjoying the nearby parks and community amenities. This property is not just a house; it’s a place where you can envision your future, filled with laughter and cherished moments. Central Air, Gas Heat, Washer and Dryer. Additional features include easy access to restaurants, grocery stores, shopping, gyms, Lake Montebello, Morgan State University, and MedStar Health. Commuters will appreciate the quick access to I-695 and I-95. Don’t miss the opportunity to make this townhouse your own!
Contact an agent
Home facts
- Year built:1955
- Listing Id #:MDBA2176372
- Added:28 day(s) ago
- Updated:August 15, 2025 at 07:30 AM
Rooms and interior
- Bedrooms:3
- Total bathrooms:3
- Full bathrooms:1
- Half bathrooms:2
- Living area:1,473 sq. ft.
Heating and cooling
- Cooling:Central A/C
- Heating:Central, Natural Gas
Structure and exterior
- Year built:1955
- Building area:1,473 sq. ft.
Utilities
- Water:Public
- Sewer:Public Septic, Public Sewer
Finances and disclosures
- Price:$175,000
- Price per sq. ft.:$118.81
- Tax amount:$2,242 (2014)
New listings near 4422 Parkside Dr
- Coming Soon
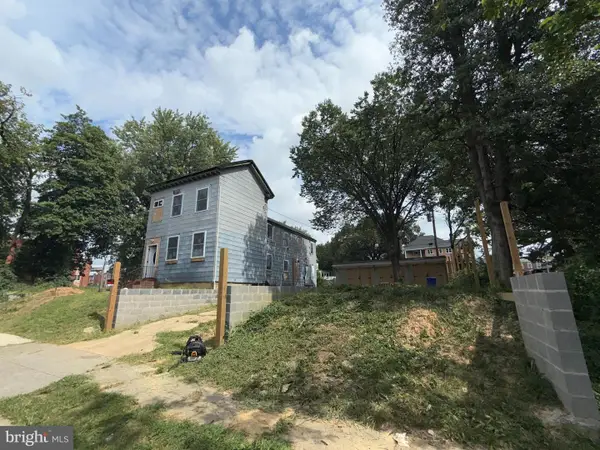 $175,000Coming Soon4 beds 3 baths
$175,000Coming Soon4 beds 3 baths1422 Homestead St, BALTIMORE, MD 21218
MLS# MDBA2179820Listed by: SPRING HILL REAL ESTATE, LLC. - New
 $109,900Active2 beds 1 baths
$109,900Active2 beds 1 baths2629 Kirk Ave, BALTIMORE, MD 21218
MLS# MDBA2179804Listed by: URBAN AND VILLAGE HOME - Coming SoonOpen Sun, 1 to 4pm
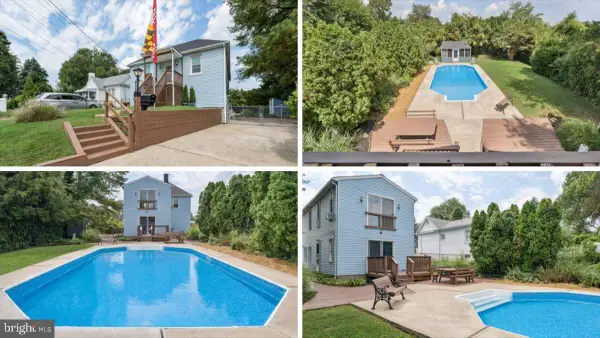 $349,900Coming Soon4 beds 2 baths
$349,900Coming Soon4 beds 2 baths214 Hillcrest Ave, BALTIMORE, MD 21225
MLS# MDAA2118890Listed by: BERKSHIRE HATHAWAY HOMESERVICES PENFED REALTY - Coming Soon
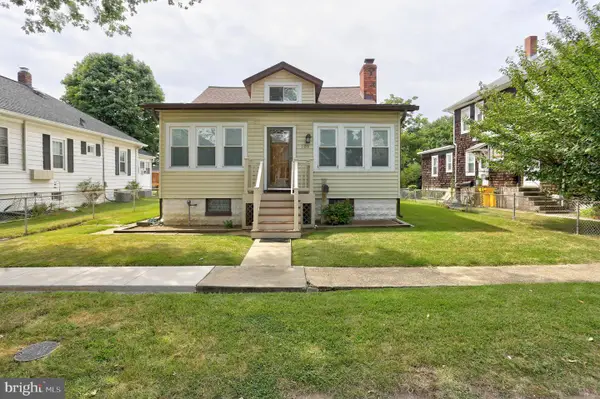 $280,000Coming Soon3 beds 1 baths
$280,000Coming Soon3 beds 1 baths109 5th Ave, BALTIMORE, MD 21225
MLS# MDAA2123380Listed by: KELLER WILLIAMS FLAGSHIP - Open Sun, 11am to 12:30pmNew
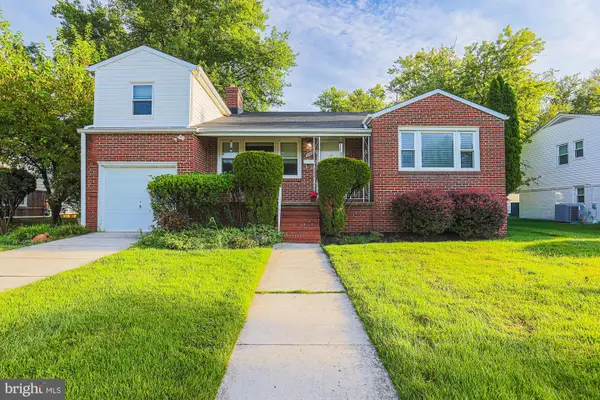 $625,000Active3 beds 3 baths1,914 sq. ft.
$625,000Active3 beds 3 baths1,914 sq. ft.3106 Hatton Rd, BALTIMORE, MD 21208
MLS# MDBC2137020Listed by: RE/MAX PREMIER ASSOCIATES - New
 $289,900Active3 beds 1 baths1,098 sq. ft.
$289,900Active3 beds 1 baths1,098 sq. ft.1900 Wilhelm Ave, BALTIMORE, MD 21237
MLS# MDBC2137240Listed by: BERKSHIRE HATHAWAY HOMESERVICES HOMESALE REALTY - New
 $150,000Active3 beds 1 baths1,192 sq. ft.
$150,000Active3 beds 1 baths1,192 sq. ft.1908 Tyler Rd, BALTIMORE, MD 21222
MLS# MDBC2137242Listed by: VYBE REALTY - New
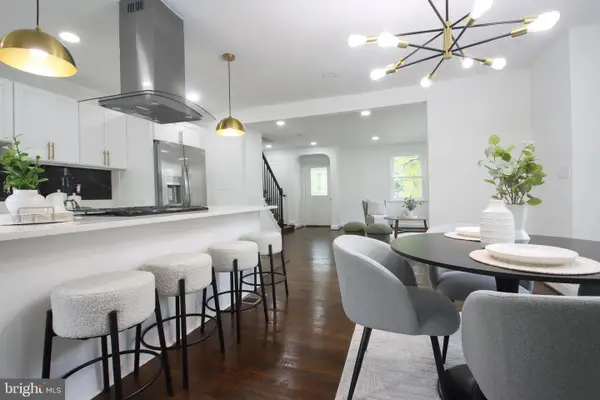 $285,000Active4 beds 2 baths1,920 sq. ft.
$285,000Active4 beds 2 baths1,920 sq. ft.4501 Rokeby Rd, BALTIMORE, MD 21229
MLS# MDBA2179638Listed by: TEAM REALTY LLC. - New
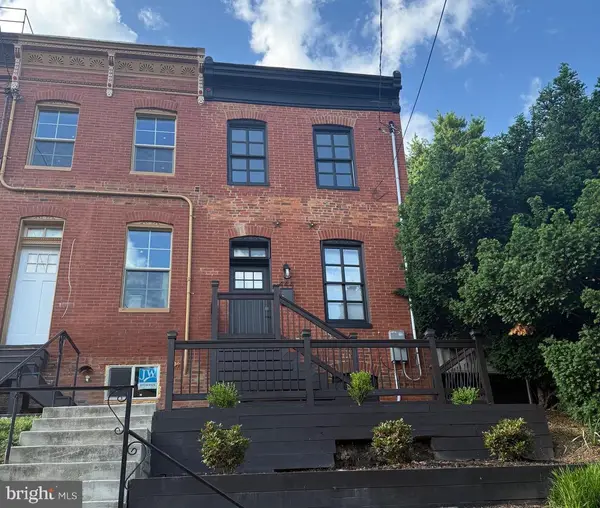 $424,950Active2 beds 3 baths1,934 sq. ft.
$424,950Active2 beds 3 baths1,934 sq. ft.444 Grindall St, BALTIMORE, MD 21230
MLS# MDBA2179718Listed by: EXP REALTY, LLC - New
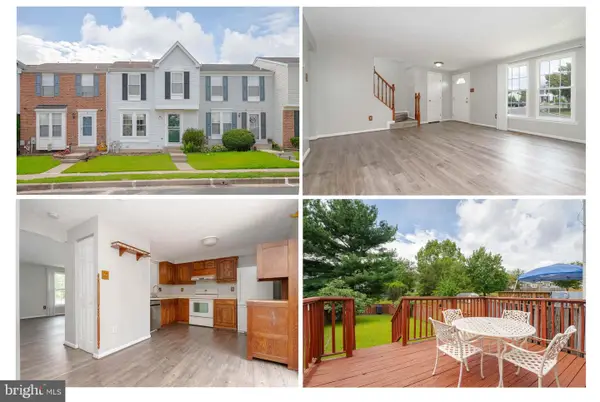 $330,000Active3 beds 2 baths1,140 sq. ft.
$330,000Active3 beds 2 baths1,140 sq. ft.20 Turnmill Ct, BALTIMORE, MD 21236
MLS# MDBC2136846Listed by: CUMMINGS & CO. REALTORS

