448 E 22nd St, BALTIMORE, MD 21218
Local realty services provided by:Better Homes and Gardens Real Estate Maturo
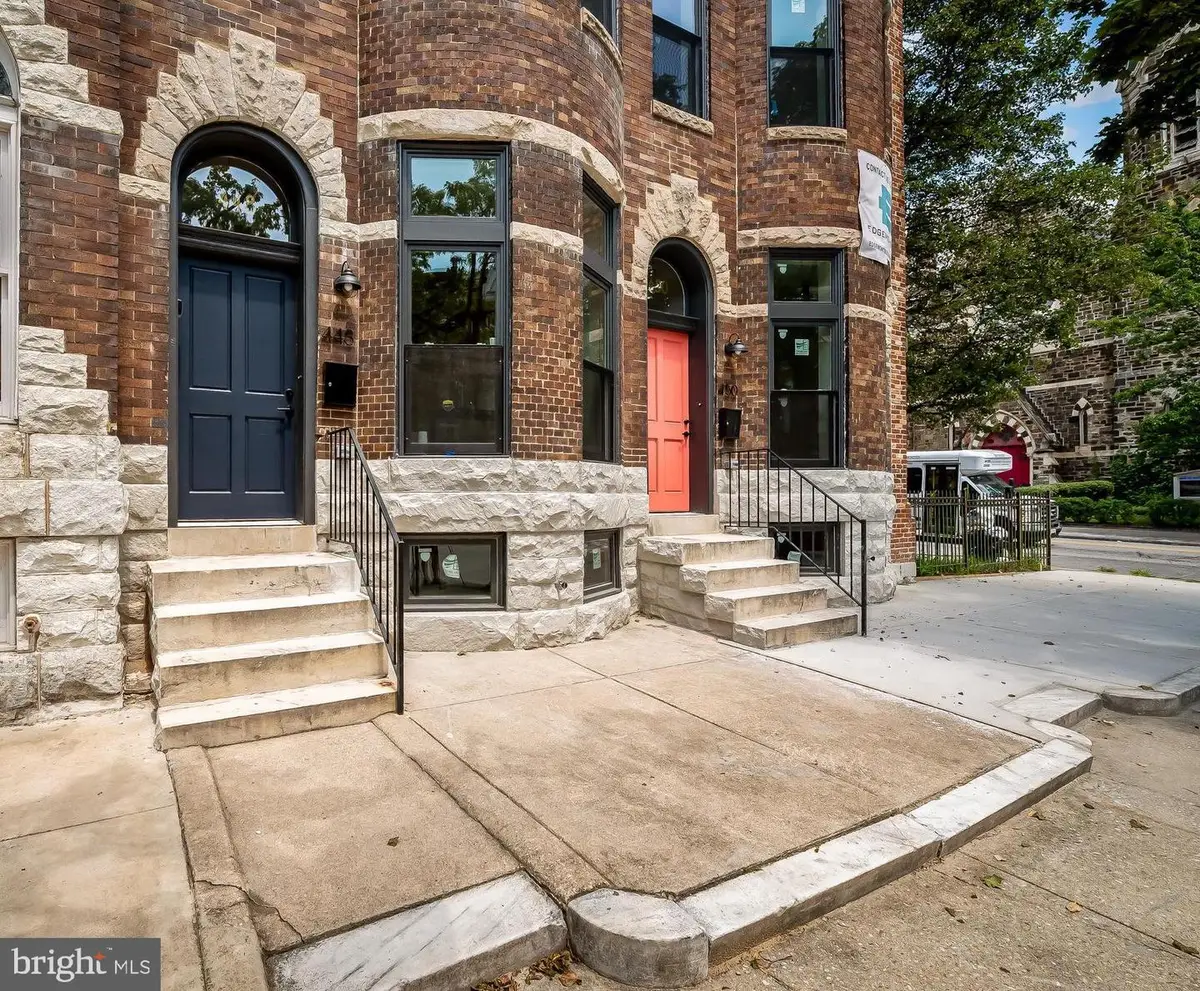
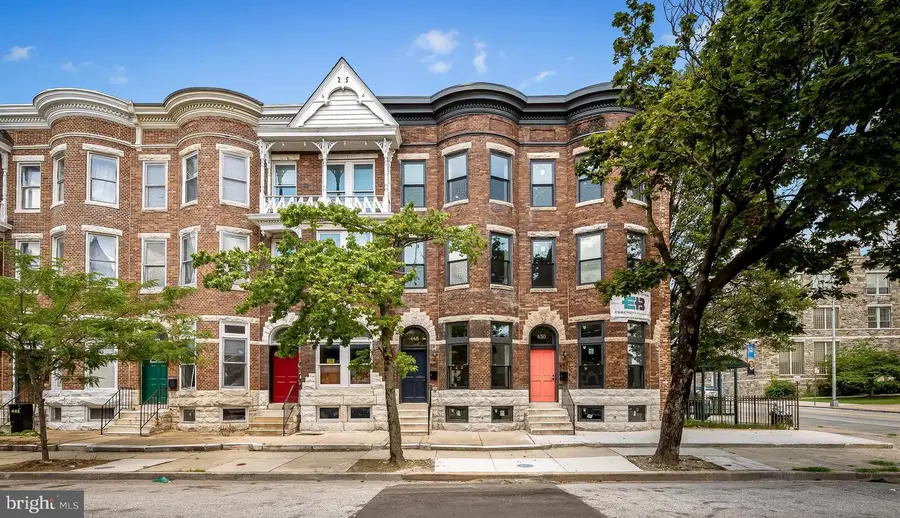
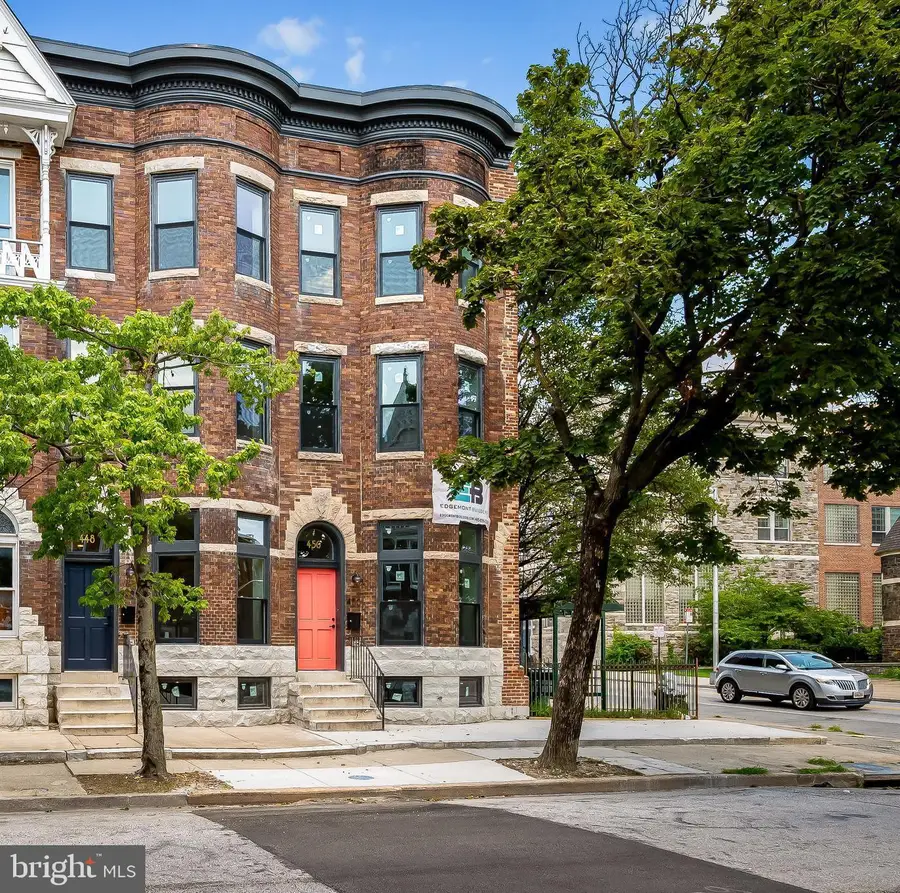
448 E 22nd St,BALTIMORE, MD 21218
$380,000
- 4 Beds
- 3 Baths
- 2,100 sq. ft.
- Townhouse
- Pending
Listed by:avendui lacovara
Office:monument sotheby's international realty
MLS#:MDBA2178052
Source:BRIGHTMLS
Price summary
- Price:$380,000
- Price per sq. ft.:$180.95
About this home
Modern design meets historic charm in the heart of Barclay. Significant property tax savings thanks to the pending 10-year CHAP historic tax credit. While priced at $380,000 the significant property tax savings thanks to the pending CHAP historic tax credits will make your payments feel like you are buying a home in the $320,000 range. Home is eligible for Baltimore City's Vacant to Value $10,000 booster grant. Property approved for the Healthy Neighborhood Special Purchase Program, providing an interest rate 1% below market rates. Welcome to your urban oasis in the vibrant Barclay neighborhood, where thoughtful design, quality craftsmanship, and city convenience converge. Designed by Trace Architects and built by Edgemont Builders, this four-bedroom home delivers clean, modern lines with timeless functionality. 448 East 22nd is fully electric and built solar-ready, designed with indoor air quality and long-term energy savings in mind, offering not only peace of mind but future-forward sustainability. Step inside to an open-concept kitchen/living area perfect for everyday living and effortless entertaining. A fenced rear courtyard is perfect spot for pets and people and is suitable for outdoor dinners, container gardening, or simply unwinding Upstairs, the second level features three bedrooms, a beautifully finished hall bath, and a laundry closet (washer-dryer hookups in place). The entire third floor is a serene primary suite retreat with high ceilings, generous light, and a calming atmosphere that invites relaxation. All upper levels feature abundant natural light and modern finishes, and the unfinished full height basement offers great storage potential or a workroom space. This is more than just a renovation—it's a reimagination of Baltimore rowhome living, blending contemporary comfort, architectural integrity, and smart sustainable living. Just blocks from Station North, Penn Station, and local restaurants, markets, and cultural hotspots.
Contact an agent
Home facts
- Year built:1920
- Listing Id #:MDBA2178052
- Added:14 day(s) ago
- Updated:August 16, 2025 at 07:27 AM
Rooms and interior
- Bedrooms:4
- Total bathrooms:3
- Full bathrooms:2
- Half bathrooms:1
- Living area:2,100 sq. ft.
Heating and cooling
- Cooling:Ceiling Fan(s), Central A/C, Zoned
- Heating:Electric, Heat Pump(s)
Structure and exterior
- Roof:Cool/White
- Year built:1920
- Building area:2,100 sq. ft.
- Lot area:0.03 Acres
Utilities
- Water:Public
- Sewer:Public Sewer
Finances and disclosures
- Price:$380,000
- Price per sq. ft.:$180.95
- Tax amount:$275 (2024)
New listings near 448 E 22nd St
- New
 $74,900Active3 beds 2 baths1,224 sq. ft.
$74,900Active3 beds 2 baths1,224 sq. ft.3800 Hayward Ave, BALTIMORE, MD 21215
MLS# MDBA2179984Listed by: POWERHOUSE REALTY, LLC. - Coming Soon
 $135,000Coming Soon2 beds 2 baths
$135,000Coming Soon2 beds 2 baths1103 Sargeant St, BALTIMORE, MD 21223
MLS# MDBA2179976Listed by: EXP REALTY, LLC - Coming Soon
 $335,000Coming Soon4 beds 1 baths
$335,000Coming Soon4 beds 1 baths617 North Bend, BALTIMORE, MD 21229
MLS# MDBC2137376Listed by: EPIQUE REALTY - New
 $283,000Active3 beds 4 baths912 sq. ft.
$283,000Active3 beds 4 baths912 sq. ft.315 Robinson St, BALTIMORE, MD 21224
MLS# MDBA2179666Listed by: UNITED REAL ESTATE EXECUTIVES - Coming Soon
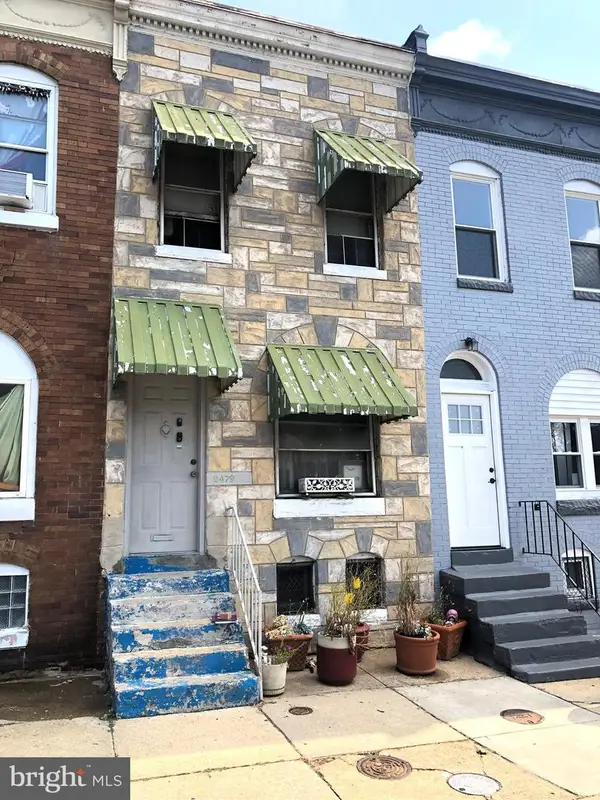 $85,000Coming Soon3 beds 2 baths
$85,000Coming Soon3 beds 2 baths2479 Druid Hill Ave, BALTIMORE, MD 21217
MLS# MDBA2179974Listed by: EXP REALTY, LLC - Coming Soon
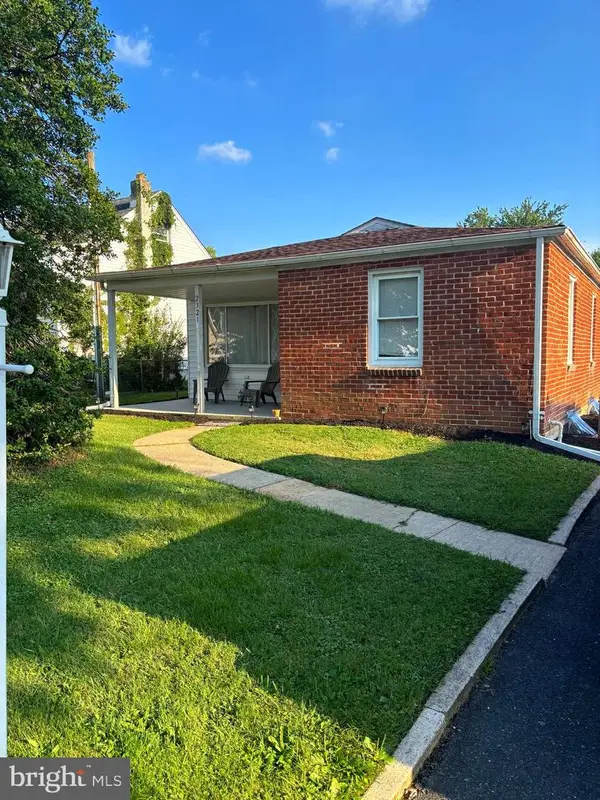 $297,900Coming Soon3 beds 1 baths
$297,900Coming Soon3 beds 1 baths2321 Ellen Ave, BALTIMORE, MD 21234
MLS# MDBC2137370Listed by: STEEN PROPERTIES - New
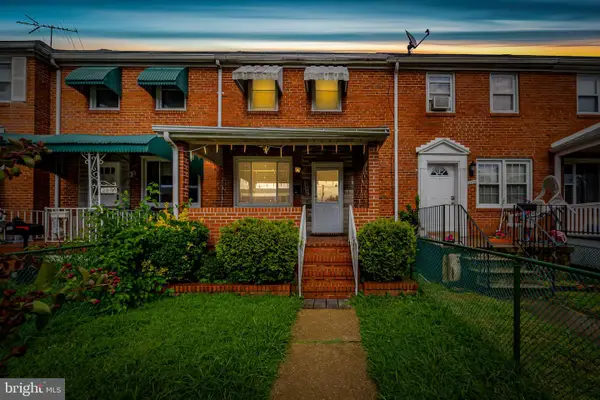 $160,000Active2 beds 2 baths1,121 sq. ft.
$160,000Active2 beds 2 baths1,121 sq. ft.2857 Plainfield Rd, BALTIMORE, MD 21222
MLS# MDBC2137372Listed by: KELLER WILLIAMS GATEWAY LLC - Coming Soon
 $210,000Coming Soon2 beds 2 baths
$210,000Coming Soon2 beds 2 baths43 Dendron Ct #33, BALTIMORE, MD 21234
MLS# MDBC2137102Listed by: CENTURY 21 ADVANCE REALTY - New
 $265,000Active4 beds 2 baths
$265,000Active4 beds 2 baths539 E 23rd St, BALTIMORE, MD 21218
MLS# MDBA2178106Listed by: THE AGENCY MARYLAND, LLC - New
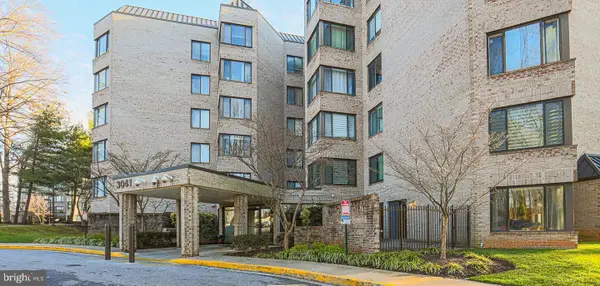 $249,900Active2 beds 2 baths1,667 sq. ft.
$249,900Active2 beds 2 baths1,667 sq. ft.3041 Fallstaff Rd #304d, BALTIMORE, MD 21209
MLS# MDBA2179946Listed by: BONDAR REALTY
