448 Ilchester Ave, Baltimore, MD 21218
Local realty services provided by:Better Homes and Gardens Real Estate Cassidon Realty
448 Ilchester Ave,Baltimore, MD 21218
$293,900
- 3 Beds
- 4 Baths
- 1,176 sq. ft.
- Townhouse
- Active
Upcoming open houses
- Sat, Oct 1101:00 pm - 04:00 pm
Listed by:mark d mcfadden
Office:mcfadden and associates real estate
MLS#:MDBA2180440
Source:BRIGHTMLS
Price summary
- Price:$293,900
- Price per sq. ft.:$249.91
About this home
The 1 st thing you notice when you step inside this beautifully rehabbed porch front
townhome is the light. With 2 skylights on the 2 nd floor, a southern exposure and
large new replacement windows throughout, sunlight pours in to create a warm
and welcoming space. The light shines on the refinished hardwood floors in the
Living and Dining Room space as you walk in the front door. The 1st floor has an
open floor plan that flows though this area to a half bath and a huge gourmet
kitchen. The L – shaped kitchen layout makes maximum use of the area, providing
cabinet space galore. An island breakfast bar with granite counter tops can seat 4
comfortably for meals and will be a natural gathering spot when friends are over.
The kitchen appliance package greatly enhances what you’ll experience, with a 27
cu. foot side-by-side refrigerator, with ice and water through the door; a gas range
that has both convection oven and air frying capabilities in addition to a middle grill;
over the range microwave and dishwasher to complete the package. Granite
countertops complete the look. The 2 nd floor features 2 large bedrooms – one at
the front and one at the back to create a sense of privacy for everyone. The Master
suite features a walk-in closet and full bath beautifully laid out and tiled. There is a
2 nd full bath with shower/tub combo and skylight off the hallway by the back
bedroom. In the basement, a private space of approximately 400 square feet, with
a full bathroom, has been created that can be used as a 3 rd bedroom or private
work area. The entire house has abundant closet and storage space making it
easier to keep the house organized and clutter free. There is a fenced yard and
garden out back – perfect for grilling or letting your new puppy out for play. This is
worry free home ownership, as all the framing, insulation, plumbing and electric
service is new, permitted and inspected. The furnace is also new, as are all the
replacement windows. The house is located on a great block, in an up and coming
neighborhood, with many long-time home-owners as well as newer, younger
neighbors. Walk 2 blocks to Peabody Brewing, 4 blocks to the Waverly Farmer’s
Market, JHU, and all that Charles Village has to offer. 2% Buyer’s agent co-op
offered.
https://homes.trueview.works/sites/bezolnx/unbranded
Contact an agent
Home facts
- Year built:1915
- Listing ID #:MDBA2180440
- Added:49 day(s) ago
- Updated:October 11, 2025 at 01:40 PM
Rooms and interior
- Bedrooms:3
- Total bathrooms:4
- Full bathrooms:3
- Half bathrooms:1
- Living area:1,176 sq. ft.
Heating and cooling
- Cooling:Central A/C
- Heating:90% Forced Air, Natural Gas
Structure and exterior
- Year built:1915
- Building area:1,176 sq. ft.
- Lot area:0.03 Acres
Utilities
- Water:Public
- Sewer:Public Sewer
Finances and disclosures
- Price:$293,900
- Price per sq. ft.:$249.91
- Tax amount:$2,920 (2024)
New listings near 448 Ilchester Ave
- Coming Soon
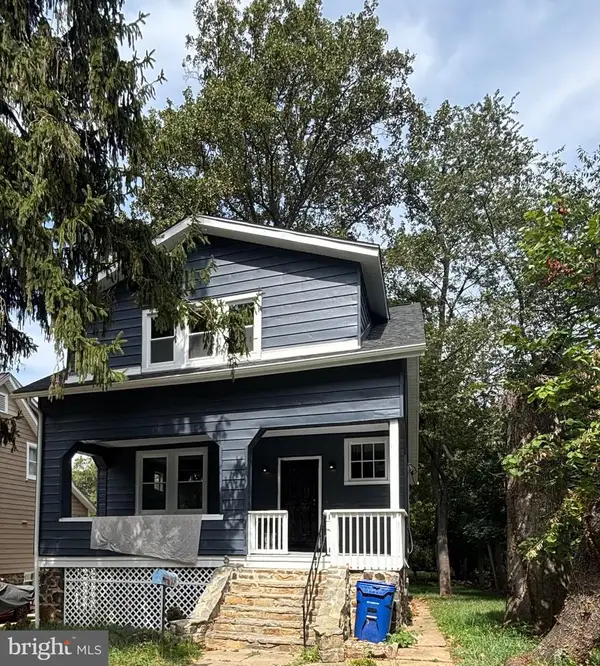 $319,900Coming Soon3 beds 2 baths
$319,900Coming Soon3 beds 2 baths2926 Silver Hill Ave, BALTIMORE, MD 21207
MLS# MDBA2186638Listed by: EXP REALTY, LLC - Open Sun, 1 to 3pmNew
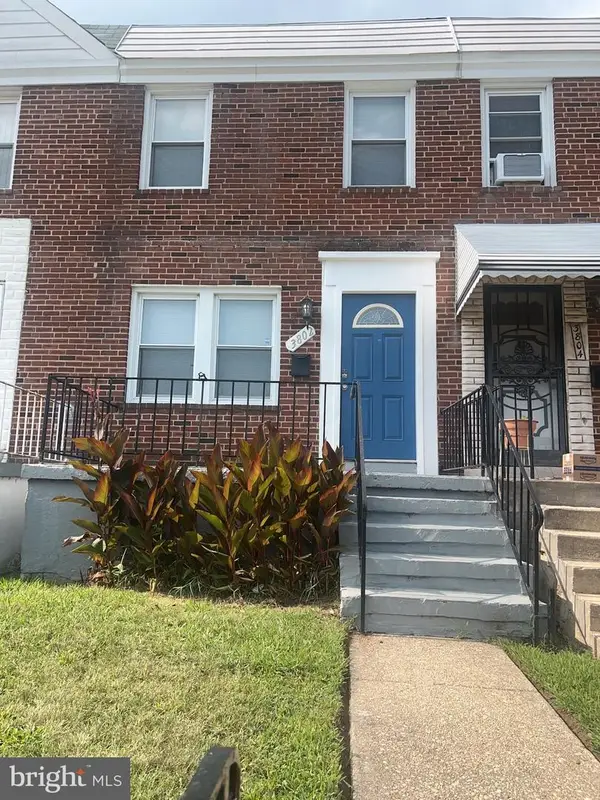 $175,000Active2 beds 2 baths1,050 sq. ft.
$175,000Active2 beds 2 baths1,050 sq. ft.3802 Lyndale Ave, BALTIMORE, MD 21213
MLS# MDBA2187000Listed by: EXIT SPIVEY PROFESSIONAL REALTY CO. - Coming Soon
 $372,000Coming Soon3 beds 2 baths
$372,000Coming Soon3 beds 2 baths632 Plymouth Rd, BALTIMORE, MD 21229
MLS# MDBC2143004Listed by: LONG & FOSTER REAL ESTATE, INC. - New
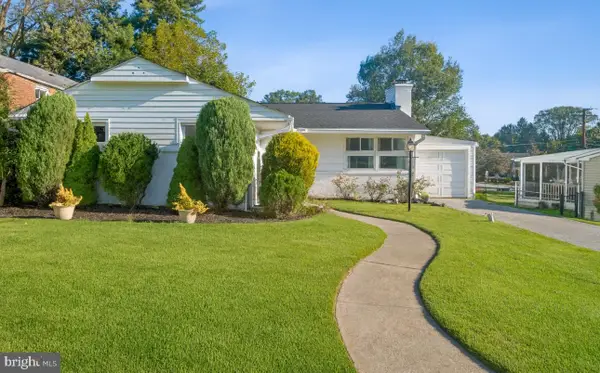 $394,990Active3 beds 2 baths1,508 sq. ft.
$394,990Active3 beds 2 baths1,508 sq. ft.1232 Saint Andrews Way, BALTIMORE, MD 21239
MLS# MDBC2142988Listed by: THE PINNACLE REAL ESTATE CO. - Coming Soon
 $245,000Coming Soon3 beds 2 baths
$245,000Coming Soon3 beds 2 baths2738 Moorgate Rd, BALTIMORE, MD 21222
MLS# MDBC2143026Listed by: CUMMINGS & CO REALTORS - Coming Soon
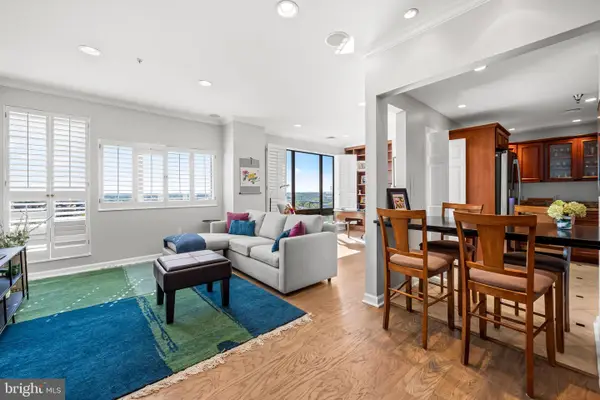 $239,900Coming Soon1 beds 2 baths
$239,900Coming Soon1 beds 2 baths10 E Lee St #1103, BALTIMORE, MD 21202
MLS# MDBA2185694Listed by: COMPASS - New
 $225,000Active2 beds 2 baths840 sq. ft.
$225,000Active2 beds 2 baths840 sq. ft.413 Imla St, BALTIMORE, MD 21224
MLS# MDBA2186024Listed by: LONG & FOSTER REAL ESTATE, INC. - New
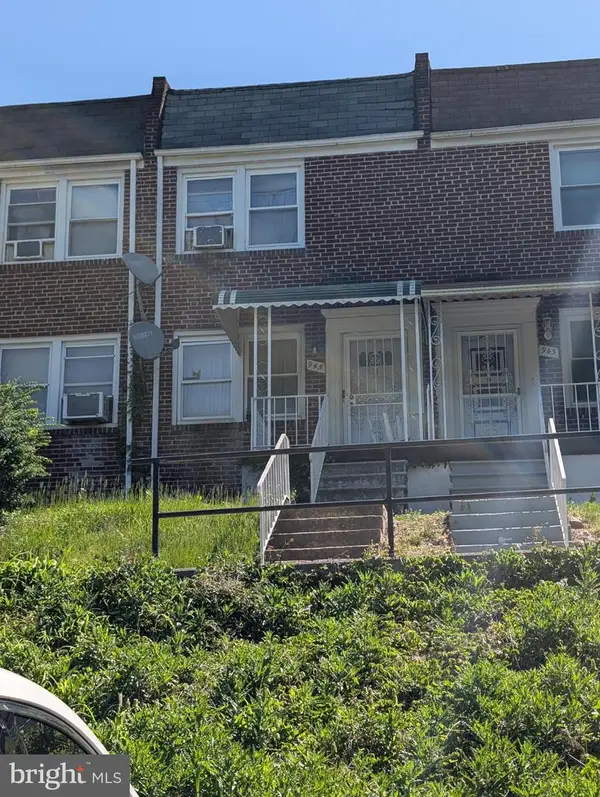 $79,900Active1 beds 1 baths1,260 sq. ft.
$79,900Active1 beds 1 baths1,260 sq. ft.945 Ellicott Drwy, BALTIMORE, MD 21216
MLS# MDBA2186992Listed by: COLDWELL BANKER REALTY - New
 $90,000Active3 beds 1 baths
$90,000Active3 beds 1 baths1659 Cliftview Ave, BALTIMORE, MD 21213
MLS# MDBA2186994Listed by: JS REALTY LLC - New
 $349,900Active5 beds 6 baths3,350 sq. ft.
$349,900Active5 beds 6 baths3,350 sq. ft.1917 Mcculloh St, BALTIMORE, MD 21217
MLS# MDBA2186996Listed by: MARYLAND REALTY COMPANY
