4501 Parkmont Ave, BALTIMORE, MD 21206
Local realty services provided by:Better Homes and Gardens Real Estate Valley Partners
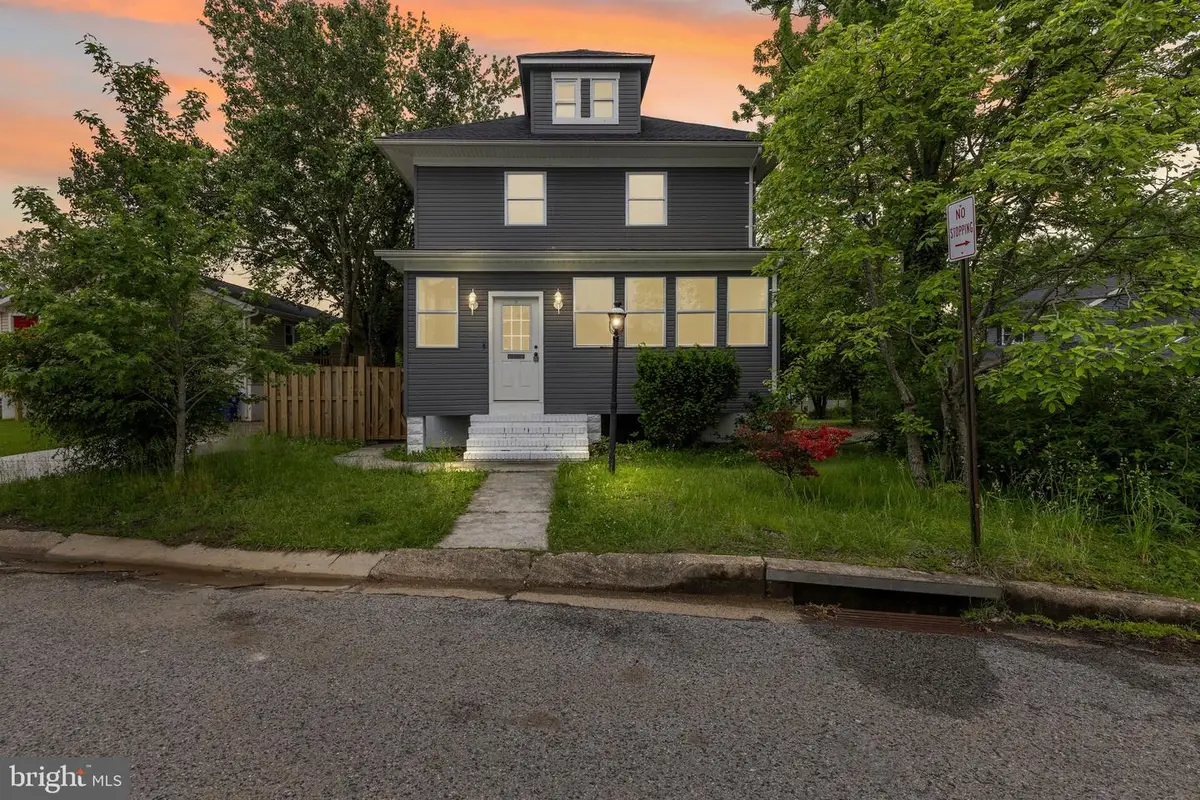
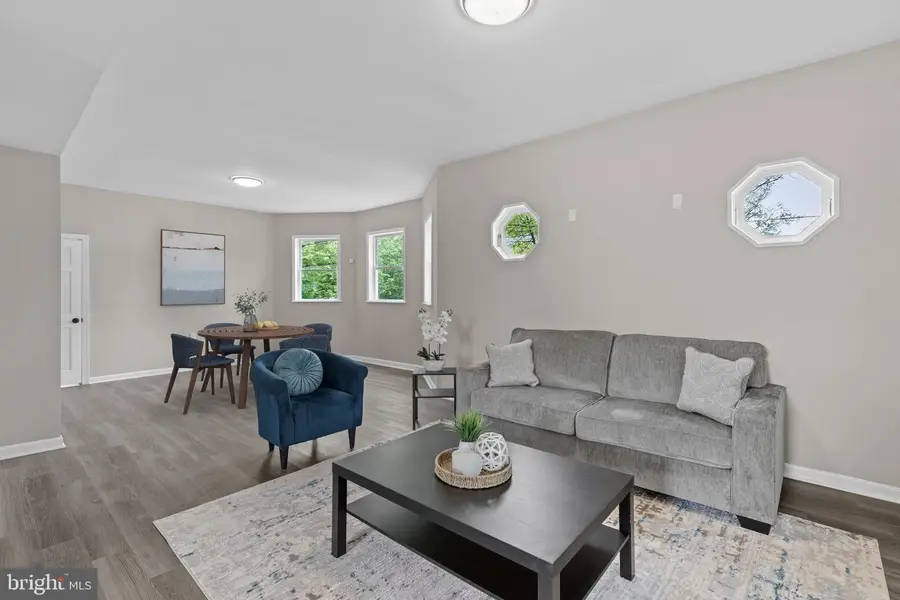
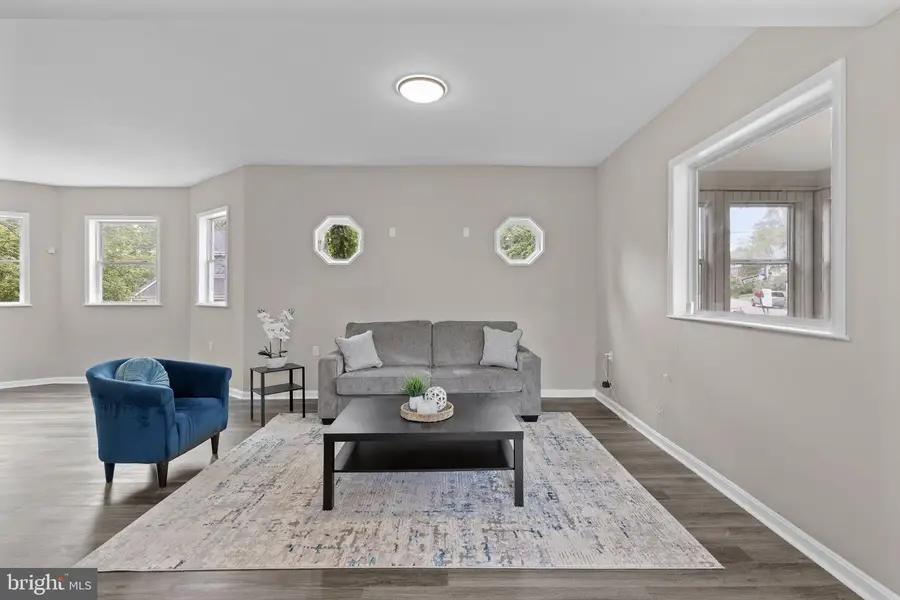
4501 Parkmont Ave,BALTIMORE, MD 21206
$385,000
- 5 Beds
- 4 Baths
- 2,938 sq. ft.
- Single family
- Active
Listed by:jimy chavarria
Office:keller williams gateway llc.
MLS#:MDBA2176696
Source:BRIGHTMLS
Price summary
- Price:$385,000
- Price per sq. ft.:$131.04
About this home
Fully Renovated Corner Lot with Modern Open Layout, Expansive Yard & One-of-a-Kind Owner’s Retreat!
Welcome to 4501 Parkmont Avenue — a beautifully redesigned and move-in-ready home sitting proudly on a spacious corner lot in Baltimore. This standout property combines modern finishes, a flexible floor plan, and a rare upstairs owner’s suite that offers both privacy and luxury.
From the moment you arrive, the curb appeal is undeniable. The large, fenced-in yard provides plenty of space for entertaining, pets, or simply relaxing in your own outdoor oasis.
Step inside and experience the completely open-concept main level, where natural light pours into the living, dining, and kitchen areas. The fully renovated kitchen features modern cabinetry, stainless steel appliances, and stylish countertops—perfectly set up for everyday cooking or hosting friends and family. A full bathroom on this level adds convenience and thoughtful design to the main floor layout.
Downstairs, you’ll find a finished basement space that can easily function as a home office, guest room, or bonus bedroom—ideal for today’s work-from-home needs or flexible living arrangements.
Up on the second level, there are three spacious bedrooms, including one with its own private en-suite bathroom, offering added comfort and privacy. A second updated full bathroom in the hallway serves the remaining rooms with ease.
But the real showstopper is the owner’s suite, which takes over the top two levels of the home. The main sleeping quarters are located on the second level, but just up the stairs, you’ll discover an entire private floor featuring a massive walk-in closet, full spa-like bathroom, and a personal retreat area—perfect for relaxing, dressing, or creating your own peaceful sanctuary away from the rest of the home. It feels like having a luxury penthouse inside your own house.
With its thoughtful layout, designer finishes, and prime location near major highways, schools, and amenities, 4501 Parkmont Avenue offers both function and flair.
Come see it for yourself — schedule your private showing today and fall in love with the space, style, and comfort this home delivers!
Contact an agent
Home facts
- Year built:1910
- Listing Id #:MDBA2176696
- Added:23 day(s) ago
- Updated:August 14, 2025 at 01:41 PM
Rooms and interior
- Bedrooms:5
- Total bathrooms:4
- Full bathrooms:4
- Living area:2,938 sq. ft.
Heating and cooling
- Cooling:Central A/C
- Heating:Central, Natural Gas
Structure and exterior
- Roof:Shingle
- Year built:1910
- Building area:2,938 sq. ft.
- Lot area:0.17 Acres
Utilities
- Water:Public
- Sewer:Public Sewer
Finances and disclosures
- Price:$385,000
- Price per sq. ft.:$131.04
- Tax amount:$3,977 (2024)
New listings near 4501 Parkmont Ave
- New
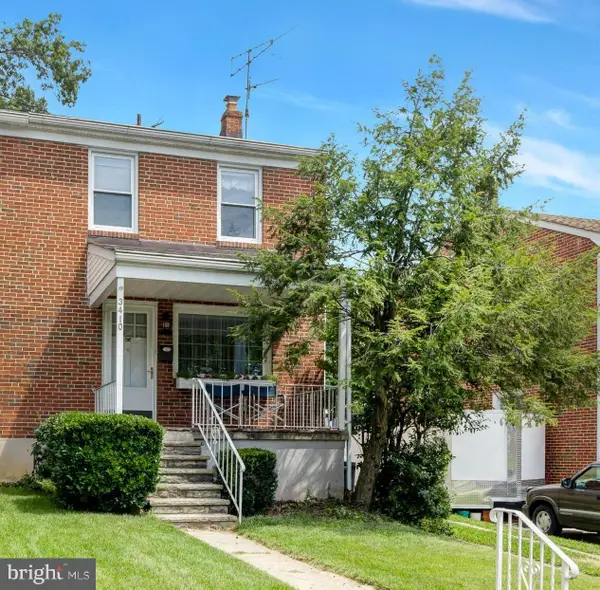 $225,000Active3 beds 2 baths1,440 sq. ft.
$225,000Active3 beds 2 baths1,440 sq. ft.3410 Orlando Ave, BALTIMORE, MD 21234
MLS# MDBA2172138Listed by: COLDWELL BANKER REALTY - New
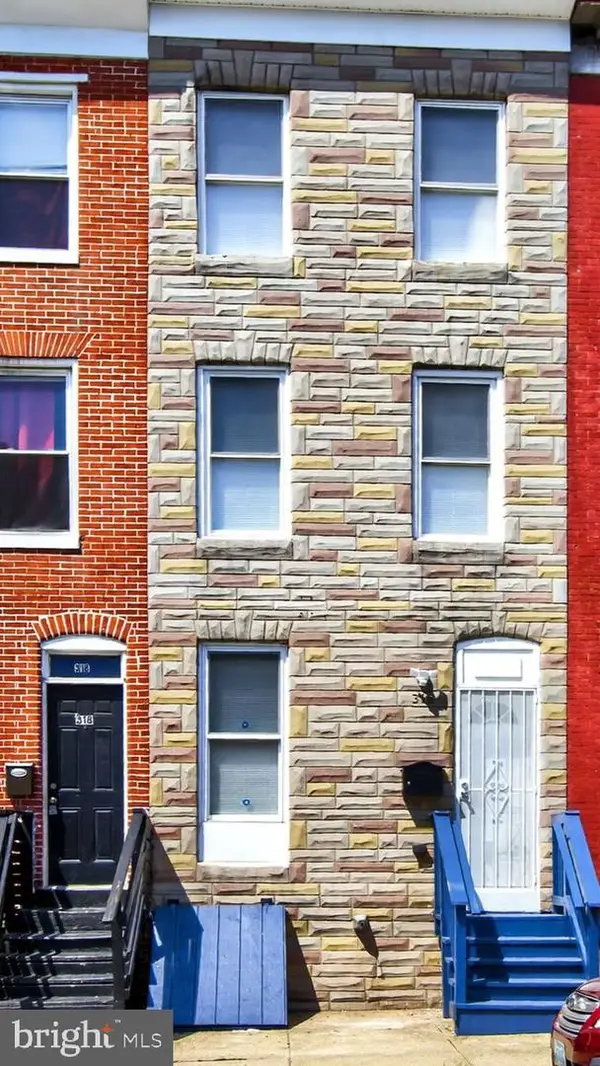 $235,000Active4 beds 3 baths
$235,000Active4 beds 3 baths316 S Mount St, BALTIMORE, MD 21223
MLS# MDBA2179750Listed by: LONG & FOSTER REAL ESTATE, INC. - Open Sat, 1 to 2:30pmNew
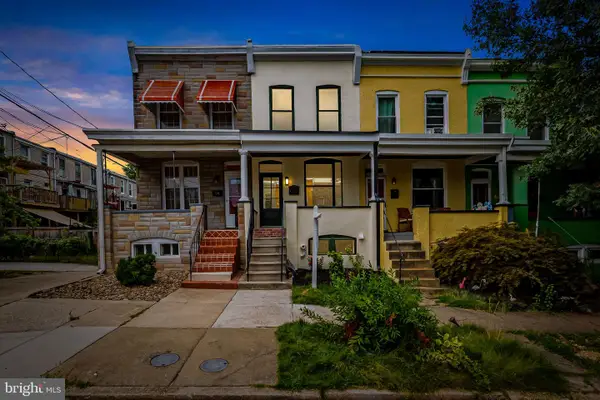 $532,000Active4 beds 2 baths1,796 sq. ft.
$532,000Active4 beds 2 baths1,796 sq. ft.832 Union Ave, BALTIMORE, MD 21211
MLS# MDBA2167494Listed by: COMPASS - New
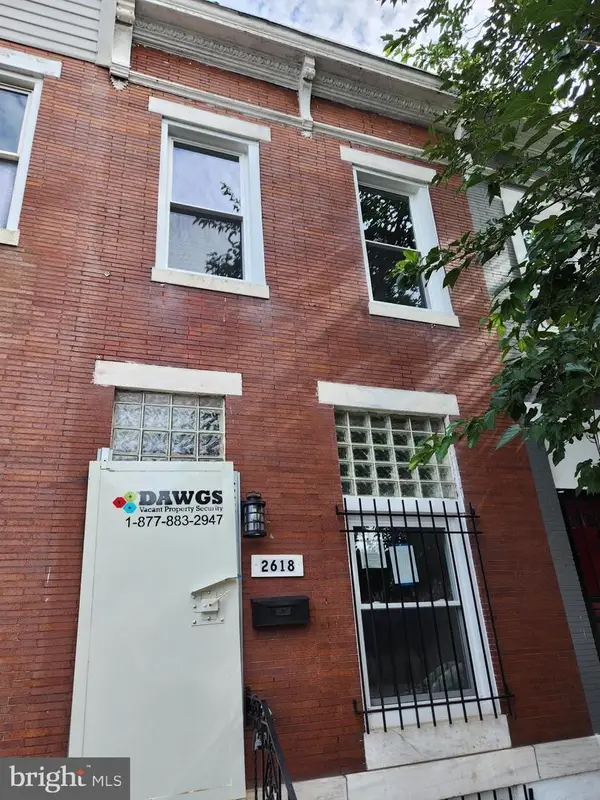 $103,000Active3 beds 2 baths1,440 sq. ft.
$103,000Active3 beds 2 baths1,440 sq. ft.2618 E Madison St, BALTIMORE, MD 21205
MLS# MDBA2178550Listed by: CUMMINGS & CO. REALTORS - Coming Soon
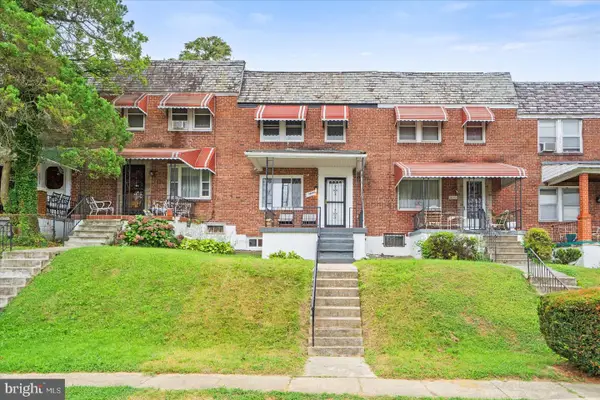 $250,000Coming Soon4 beds 2 baths
$250,000Coming Soon4 beds 2 baths3828 Derby Manor Dr, BALTIMORE, MD 21215
MLS# MDBA2179496Listed by: VYBE REALTY - New
 $190,000Active3 beds 1 baths1,532 sq. ft.
$190,000Active3 beds 1 baths1,532 sq. ft.2908 Fendall Rd, BALTIMORE, MD 21207
MLS# MDBA2179574Listed by: BLUE STAR REAL ESTATE, LLC - New
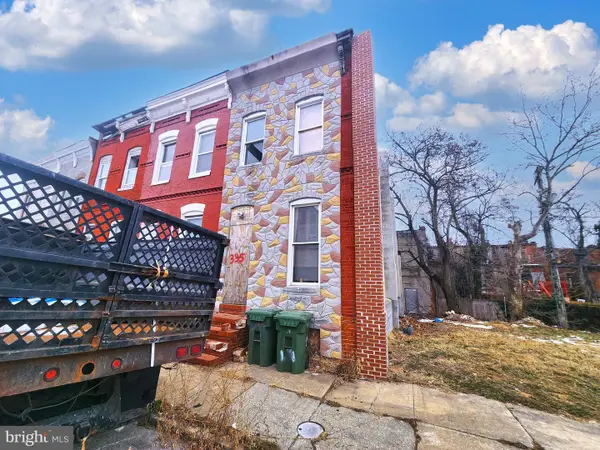 $45,000Active-- beds -- baths
$45,000Active-- beds -- baths335 N Bruce St, BALTIMORE, MD 21223
MLS# MDBA2179720Listed by: ASHLAND AUCTION GROUP LLC - Coming Soon
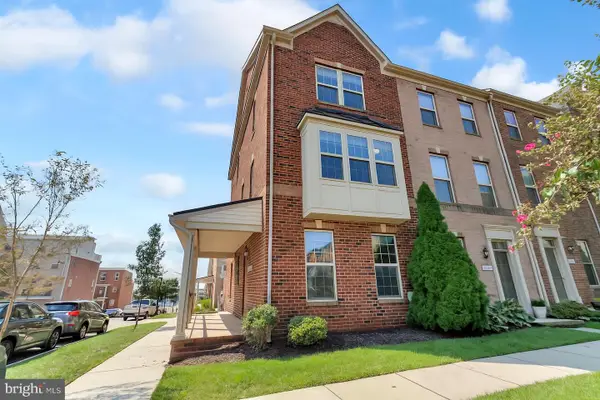 $349,900Coming Soon2 beds 3 baths
$349,900Coming Soon2 beds 3 baths944 S Macon St, BALTIMORE, MD 21224
MLS# MDBA2179732Listed by: REDFIN CORPORATION - New
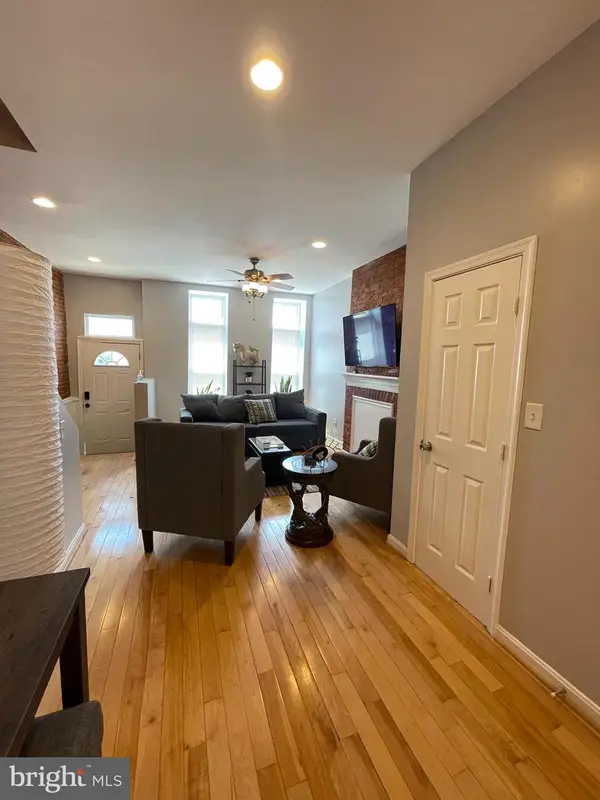 $299,900Active4 beds 5 baths2,450 sq. ft.
$299,900Active4 beds 5 baths2,450 sq. ft.1743 Druid Hill Ave, BALTIMORE, MD 21217
MLS# MDBA2179740Listed by: BENNETT REALTY SOLUTIONS - New
 $60,000Active3 beds 1 baths1,344 sq. ft.
$60,000Active3 beds 1 baths1,344 sq. ft.408 Whitridge Ave, BALTIMORE, MD 21218
MLS# MDBA2179748Listed by: ASHLAND AUCTION GROUP LLC
