Local realty services provided by:Better Homes and Gardens Real Estate Maturo
4502 Parkmont Ave,Baltimore, MD 21206
$325,000
- 4 Beds
- 2 Baths
- 1,642 sq. ft.
- Single family
- Pending
Listed by: jessica gosman-bowen
Office: curtis real estate company
MLS#:MDBA2188894
Source:BRIGHTMLS
Price summary
- Price:$325,000
- Price per sq. ft.:$197.93
About this home
This beautiful, fully renovated 4-bedroom, 2-bath home is located in a quiet, established Baltimore Neighborhood. It combines comfort, functionality, and outdoor living at its finest. Step inside to a bright, open living space perfect for both relaxing and entertaining. This home features four generously sized bedrooms and two full bathrooms, offering plenty of room for family and guests. The updated kitchen flows seamlessly into the dining and living areas, creating a warm and inviting atmosphere. Outside, you’ll love the huge wrap-around deck — ideal for summer gatherings, cookouts, or simply enjoying your morning beverage. The property offers ample off-street parking, including a detached two-car garage, providing both convenience and storage space. Situated close to schools, parks, shopping, and major commuter routes, this home delivers the perfect balance of privacy and accessibility. Welcome Home to 4502 Parkmont Ave!!
Contact an agent
Home facts
- Year built:1940
- Listing ID #:MDBA2188894
- Added:98 day(s) ago
- Updated:January 31, 2026 at 08:57 AM
Rooms and interior
- Bedrooms:4
- Total bathrooms:2
- Full bathrooms:2
- Living area:1,642 sq. ft.
Heating and cooling
- Cooling:Central A/C
- Heating:Heat Pump(s), Natural Gas
Structure and exterior
- Year built:1940
- Building area:1,642 sq. ft.
- Lot area:0.1 Acres
Utilities
- Water:Public
- Sewer:Public Sewer
Finances and disclosures
- Price:$325,000
- Price per sq. ft.:$197.93
- Tax amount:$3,381 (2025)
New listings near 4502 Parkmont Ave
- New
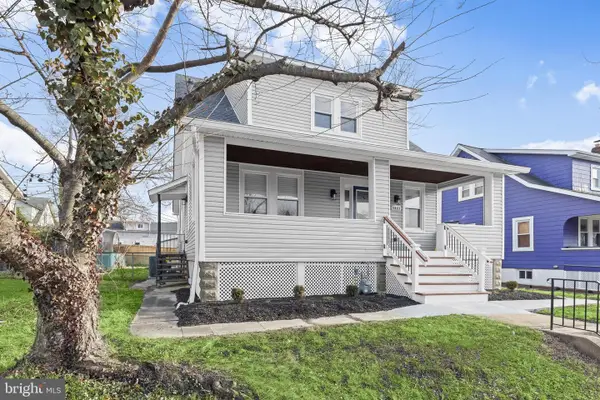 $425,000Active3 beds 3 baths1,486 sq. ft.
$425,000Active3 beds 3 baths1,486 sq. ft.5403 Hamlet Ave, BALTIMORE, MD 21214
MLS# MDBA2197620Listed by: LONG & FOSTER REAL ESTATE, INC. - New
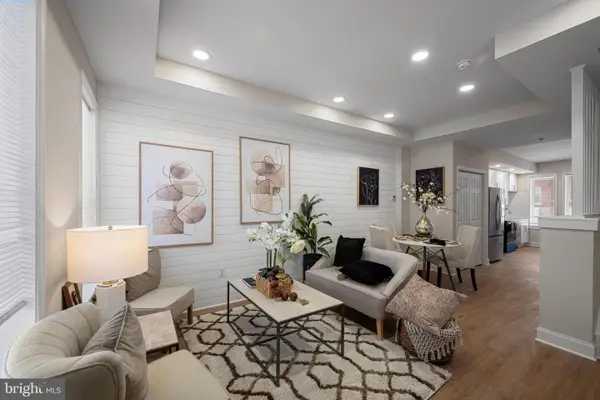 $140,000Active2 beds 2 baths1,120 sq. ft.
$140,000Active2 beds 2 baths1,120 sq. ft.2323 Sidney Ave, BALTIMORE, MD 21230
MLS# MDBA2199404Listed by: KELLER WILLIAMS REALTY CENTRE - Coming Soon
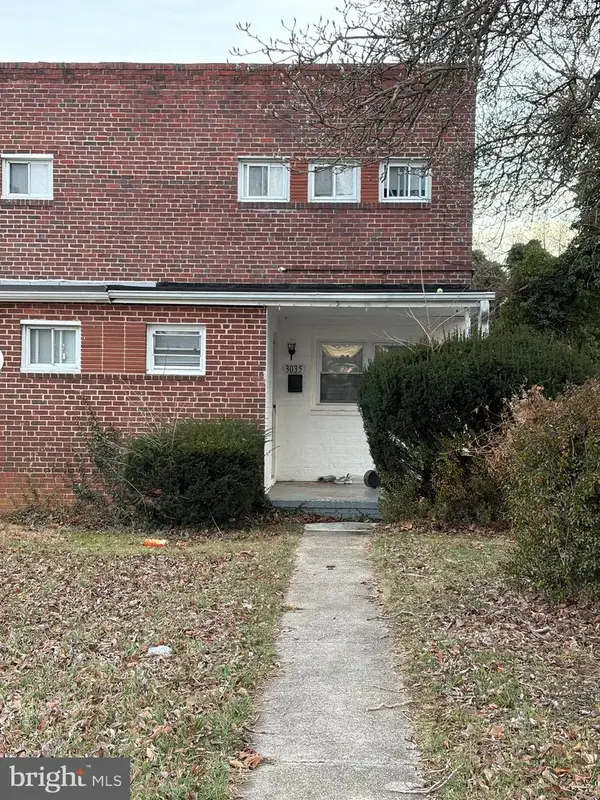 $201,900Coming Soon3 beds 2 baths
$201,900Coming Soon3 beds 2 baths3035 Glen Ave, BALTIMORE, MD 21215
MLS# MDBA2199754Listed by: NEXT STEP REALTY - Coming Soon
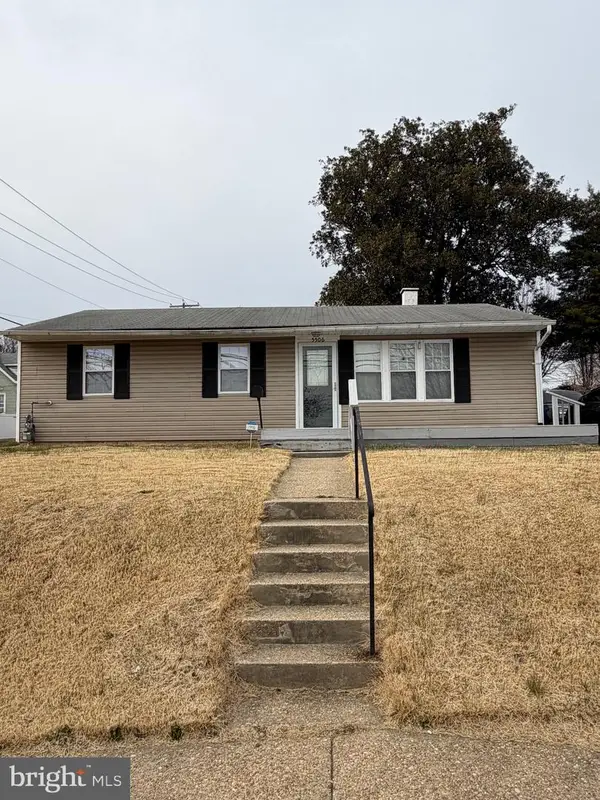 $264,900Coming Soon3 beds 1 baths
$264,900Coming Soon3 beds 1 baths5506 Greenhill Ave, BALTIMORE, MD 21206
MLS# MDBA2199766Listed by: NEXT STEP REALTY - Coming Soon
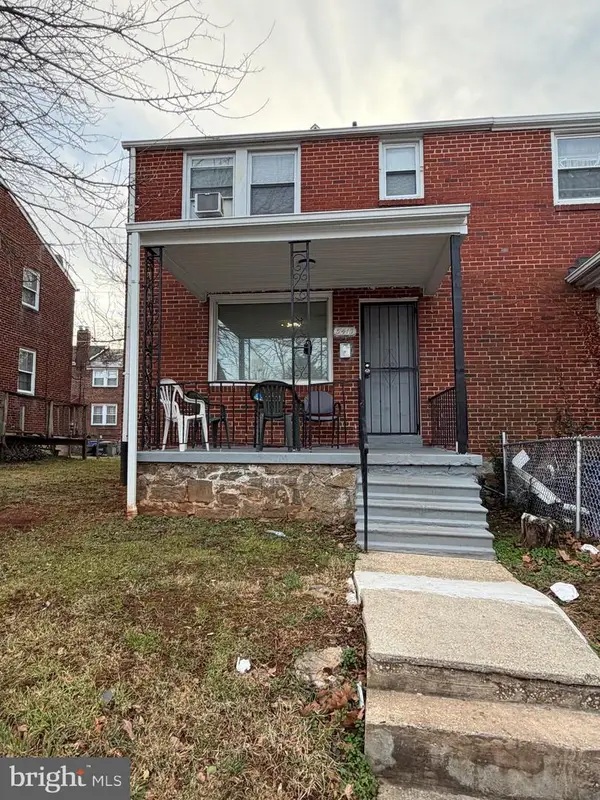 $174,900Coming Soon3 beds 2 baths
$174,900Coming Soon3 beds 2 baths5410 Fairlawn Ave, BALTIMORE, MD 21215
MLS# MDBA2199768Listed by: NEXT STEP REALTY - Coming Soon
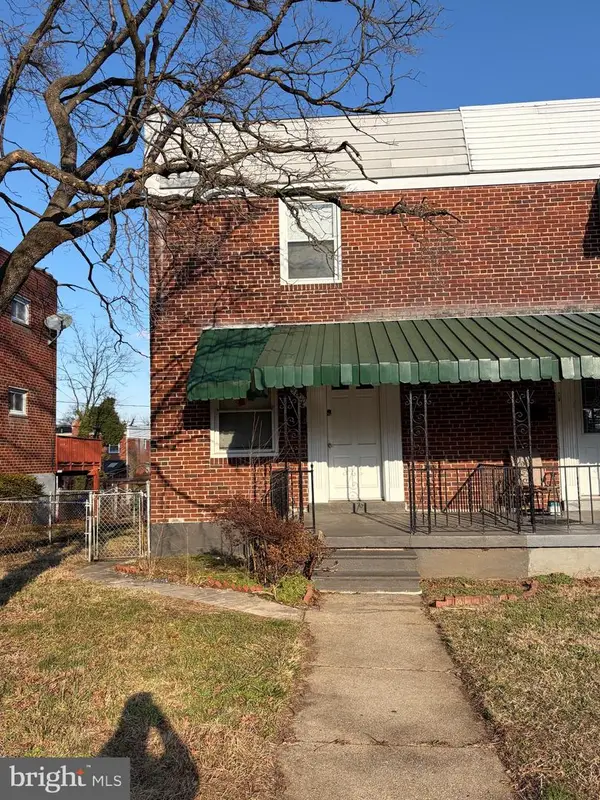 $225,000Coming Soon4 beds 2 baths
$225,000Coming Soon4 beds 2 baths3800 Mary Ave, BALTIMORE, MD 21206
MLS# MDBA2199772Listed by: NEXT STEP REALTY - Coming Soon
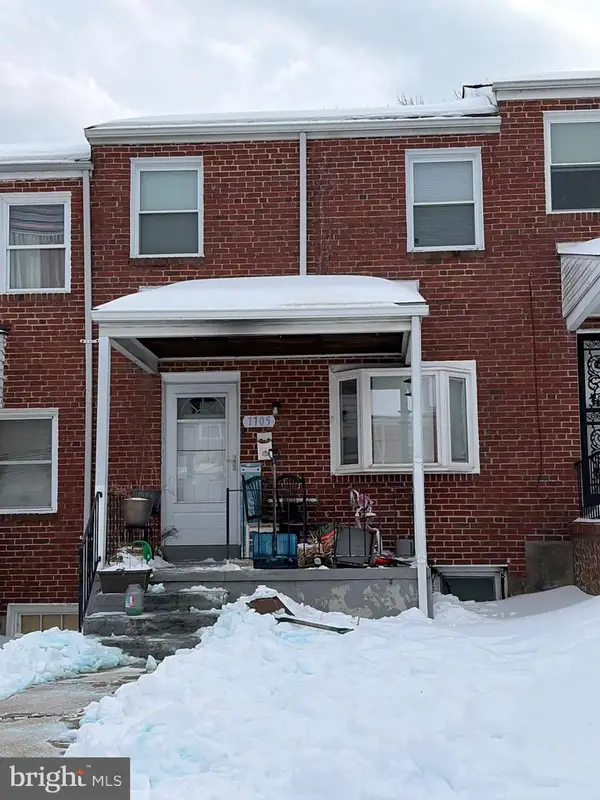 $215,900Coming Soon2 beds 2 baths
$215,900Coming Soon2 beds 2 baths1705 Swansea Rd, BALTIMORE, MD 21239
MLS# MDBA2199774Listed by: NEXT STEP REALTY - Coming Soon
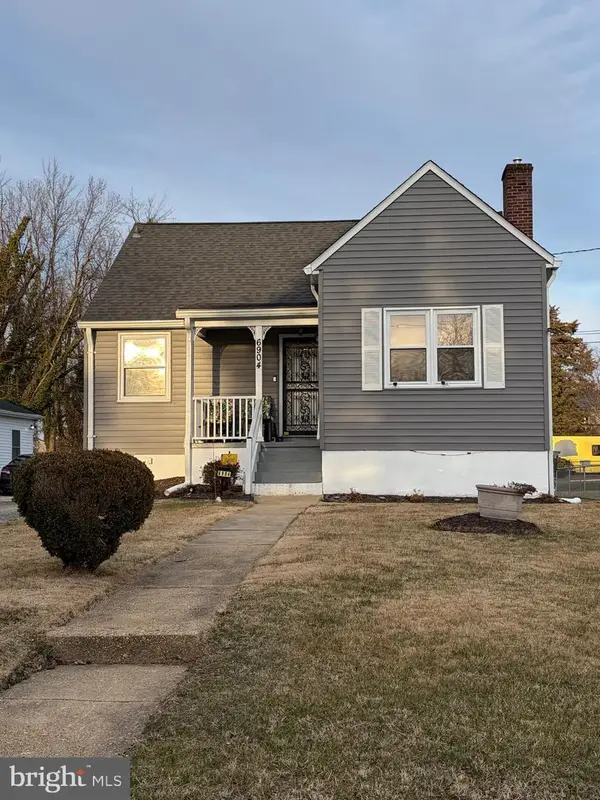 $285,900Coming Soon3 beds 2 baths
$285,900Coming Soon3 beds 2 baths6904 Windsor Mill Rd, BALTIMORE, MD 21207
MLS# MDBC2151264Listed by: NEXT STEP REALTY - Coming Soon
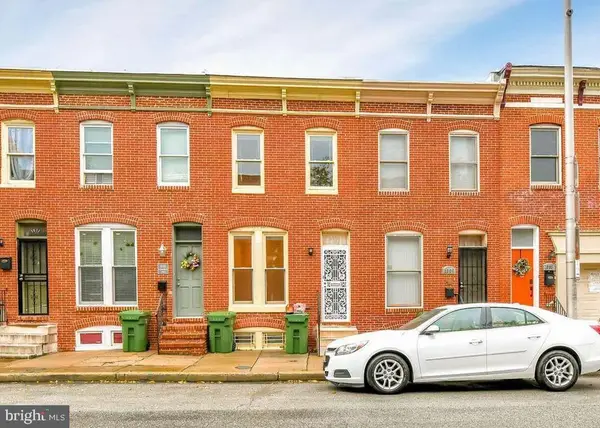 $229,000Coming Soon2 beds 3 baths
$229,000Coming Soon2 beds 3 baths1007 N Washington St, BALTIMORE, MD 21205
MLS# MDBA2199544Listed by: KELLER WILLIAMS FLAGSHIP - Coming SoonOpen Sat, 11am to 1pm
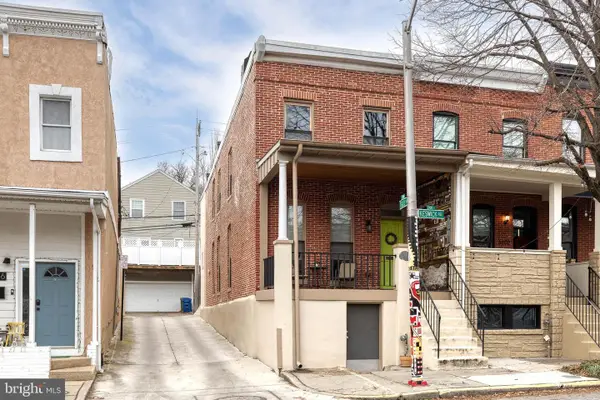 $390,000Coming Soon3 beds 3 baths
$390,000Coming Soon3 beds 3 baths3100 Keswick Rd, BALTIMORE, MD 21211
MLS# MDBA2199714Listed by: CUMMINGS & CO REALTORS

