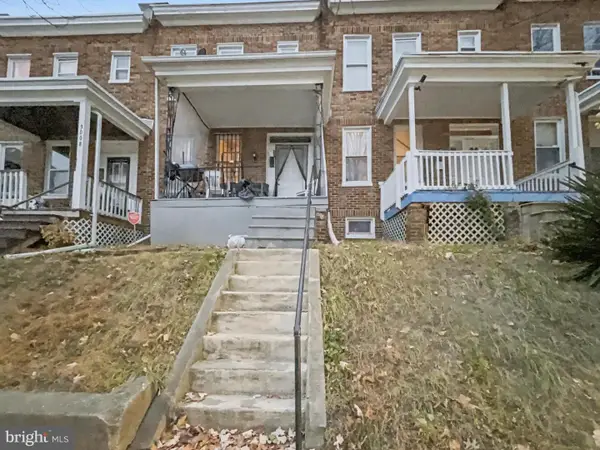4513 Raspe Ave, Baltimore, MD 21206
Local realty services provided by:Better Homes and Gardens Real Estate Maturo
Listed by: ernesto grandez
Office: deausen realty
MLS#:MDBC2146832
Source:BRIGHTMLS
Price summary
- Price:$385,000
- Price per sq. ft.:$166.38
About this home
Welcome to your dream home! This charming Cape Cod boasts 5 bedrooms, 3 full baths, a car garage and 2,314 sq. ft. of finished living space. Step inside to discover the laminate flooring throughout, complemented by fresh paint, new trims, and doors, creating a seamless blend of style and comfort. Every bathroom showcases custom tiles and new hardware, while brand new recessed lighting illuminates each room with modern elegance. Relax in the spacious master bedroom with lots of closet space, featuring a full bathroom with double vanity, and lots of shower space. The main level brings 2 bedrooms, 1 bathroom and the kitchen which comes with brand new cabinets, stainless steel appliances, quartz countertops, a backsplash, and a peninsula. Venture downstairs to the walkout basement, providing 2 bedrooms and 1 full bathroom and a spacious living room. With waterproofing and a sump pump, rest assured that your basement remains dry year-round. New Deck, New HVAC Unit, New Waterheater. Head outside to the yard ready for summer gatherings and outdoor enjoyment, completing this beautiful home. Don't miss your chance to make this Cape Cod oasis yours today!
Contact an agent
Home facts
- Year built:1926
- Listing ID #:MDBC2146832
- Added:4 day(s) ago
- Updated:November 26, 2025 at 03:02 PM
Rooms and interior
- Bedrooms:5
- Total bathrooms:3
- Full bathrooms:3
- Living area:2,314 sq. ft.
Heating and cooling
- Cooling:Central A/C
- Heating:Forced Air, Natural Gas
Structure and exterior
- Year built:1926
- Building area:2,314 sq. ft.
- Lot area:0.16 Acres
Utilities
- Water:Public
- Sewer:Public Sewer
Finances and disclosures
- Price:$385,000
- Price per sq. ft.:$166.38
- Tax amount:$2,590 (2025)
New listings near 4513 Raspe Ave
- Coming Soon
 $260,000Coming Soon3 beds 2 baths
$260,000Coming Soon3 beds 2 baths4806 Wrenwood Ave, BALTIMORE, MD 21212
MLS# MDBA2193330Listed by: SAMSON PROPERTIES - Coming Soon
 $225,000Coming Soon3 beds 1 baths
$225,000Coming Soon3 beds 1 baths7813 Saint Patricia Ln, BALTIMORE, MD 21222
MLS# MDBC2146238Listed by: KELLER WILLIAMS REALTY - New
 $89,900Active3 beds 1 baths
$89,900Active3 beds 1 baths1115 N Lakewood Ave N, BALTIMORE, MD 21213
MLS# MDBA2193386Listed by: BERKSHIRE HATHAWAY HOMESERVICES PENFED REALTY - New
 $140,000Active3 beds 1 baths1,056 sq. ft.
$140,000Active3 beds 1 baths1,056 sq. ft.3010 Frisby St, BALTIMORE, MD 21218
MLS# MDBA2193242Listed by: EXP REALTY, LLC - New
 $169,900Active3 beds 1 baths1,105 sq. ft.
$169,900Active3 beds 1 baths1,105 sq. ft.321 S Newkirk St, BALTIMORE, MD 21224
MLS# MDBA2193384Listed by: PAVILION REAL ESTATES L.L.C. - New
 $169,000Active3 beds 2 baths1,356 sq. ft.
$169,000Active3 beds 2 baths1,356 sq. ft.4415 Old York Rd, BALTIMORE, MD 21212
MLS# MDBA2193364Listed by: KOSOY REALTY - New
 $109,900Active3 beds 1 baths
$109,900Active3 beds 1 baths2515 Oswego Ave, BALTIMORE, MD 21215
MLS# MDBA2193376Listed by: ALBERTI REALTY, LLC - New
 $139,900Active2 beds 1 baths858 sq. ft.
$139,900Active2 beds 1 baths858 sq. ft.135 N Janney St N, BALTIMORE, MD 21224
MLS# MDBA2193380Listed by: PAVILION REAL ESTATES L.L.C. - New
 $139,900Active2 beds 1 baths840 sq. ft.
$139,900Active2 beds 1 baths840 sq. ft.1523 Elrino St, BALTIMORE, MD 21224
MLS# MDBA2193382Listed by: PAVILION REAL ESTATES L.L.C. - Coming Soon
 $309,900Coming Soon3 beds 1 baths
$309,900Coming Soon3 beds 1 baths10 Cedar Hill Rd, BALTIMORE, MD 21225
MLS# MDAA2131938Listed by: COLDWELL BANKER REALTY
