4628 Parkside Dr, Baltimore, MD 21206
Local realty services provided by:Better Homes and Gardens Real Estate GSA Realty
4628 Parkside Dr,Baltimore, MD 21206
$175,000
- 3 Beds
- 2 Baths
- 1,152 sq. ft.
- Townhouse
- Pending
Listed by: myles johnson-crawley
Office: realty one group universal
MLS#:MDBA2189458
Source:BRIGHTMLS
Price summary
- Price:$175,000
- Price per sq. ft.:$151.91
About this home
Welcome to 4628 Parkside Dr, nestled in Baltimore’s Parkside neighborhood. This classic 3BR/1.5BA row home blends vintage charm with modern touches: rich hardwood floors flow through the open living areas, and the bright blue kitchen cabinetry with stainless steel appliances adds a cheerful, updated vibe. Priced at $175K, this home is an amazing value in an area where row homes typically sell between $150K–$200K. Parkside is a quiet, tree-lined community adjacent to Herring Run Park
and just 4 miles from downtown Baltimore (Inner Harbor) —offering suburban ease and quick city access.
Inside, a sunlit living/dining area is spacious enough for family gatherings, and the vibrant kitchen invites easy meal prep and bright morning starts. Upstairs, the roomy bedrooms feature hardwood floors and ample closets, ready for your personal touches. While the home shows pride of ownership, first-time buyers will appreciate the sweat-equity potential – a fresh coat of paint or updated fixtures can instantly boost its value. Savvy investors will note the strong rental upside (roughly $1,200+/mo per local estimates and the nearly turnkey condition for renters. Added bonuses include a fenced backyard patio and two-car parking (driveway + off-street), making 4628 Parkside a smart buy for both homebuyers and landlords. Don’t miss this friendly, affordable opportunity – schedule a showing today and see the potential for yourself!
Contact an agent
Home facts
- Year built:1955
- Listing ID #:MDBA2189458
- Added:52 day(s) ago
- Updated:December 29, 2025 at 06:32 AM
Rooms and interior
- Bedrooms:3
- Total bathrooms:2
- Full bathrooms:1
- Half bathrooms:1
- Living area:1,152 sq. ft.
Heating and cooling
- Cooling:Ceiling Fan(s), Central A/C
- Heating:Central, Natural Gas
Structure and exterior
- Year built:1955
- Building area:1,152 sq. ft.
- Lot area:0.05 Acres
Schools
- Middle school:GLENMOUNT
Utilities
- Water:Public
- Sewer:Public Sewer
Finances and disclosures
- Price:$175,000
- Price per sq. ft.:$151.91
- Tax amount:$3,185 (2025)
New listings near 4628 Parkside Dr
- New
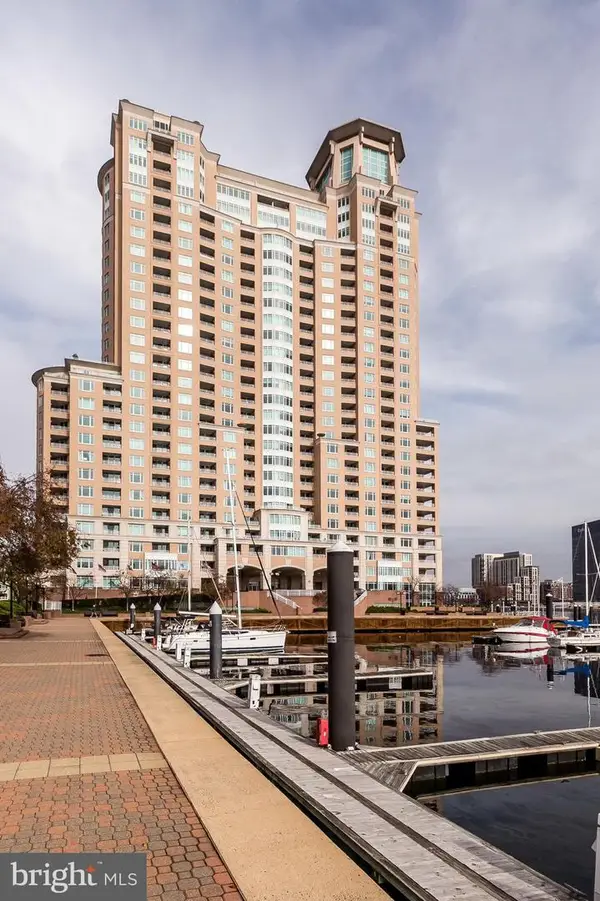 $335,000Active2 beds 2 baths1,831 sq. ft.
$335,000Active2 beds 2 baths1,831 sq. ft.100 Harborview Dr #202, BALTIMORE, MD 21230
MLS# MDBA2196098Listed by: O'CONOR, MOONEY & FITZGERALD - New
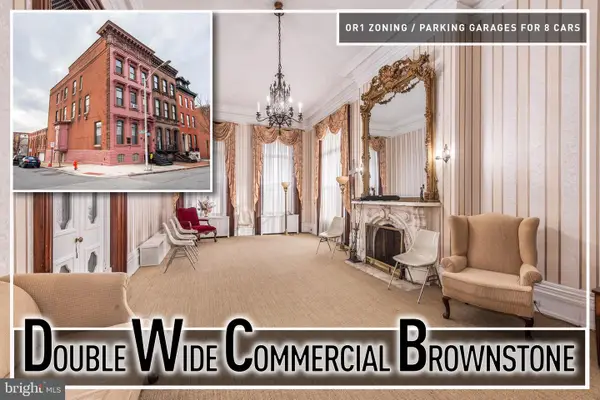 $1,250,000Active7 beds 5 baths16,312 sq. ft.
$1,250,000Active7 beds 5 baths16,312 sq. ft.1300 Eutaw Pl, BALTIMORE, MD 21217
MLS# MDBA2196112Listed by: BERKSHIRE HATHAWAY HOMESERVICES HOMESALE REALTY - New
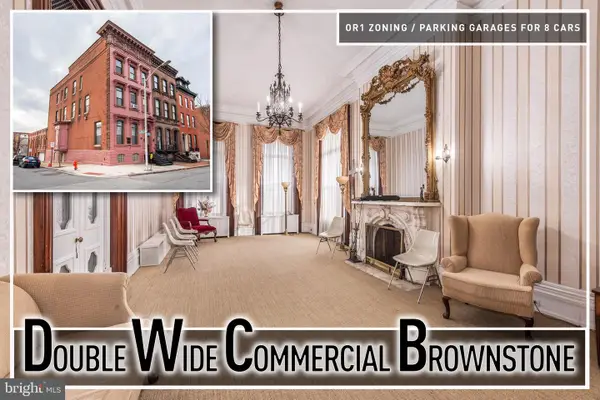 $1,250,000Active-- beds -- baths16,312 sq. ft.
$1,250,000Active-- beds -- baths16,312 sq. ft.1300 Eutaw Pl, BALTIMORE, MD 21217
MLS# MDBA2196114Listed by: BERKSHIRE HATHAWAY HOMESERVICES HOMESALE REALTY - Coming SoonOpen Sat, 11am to 12:30pm
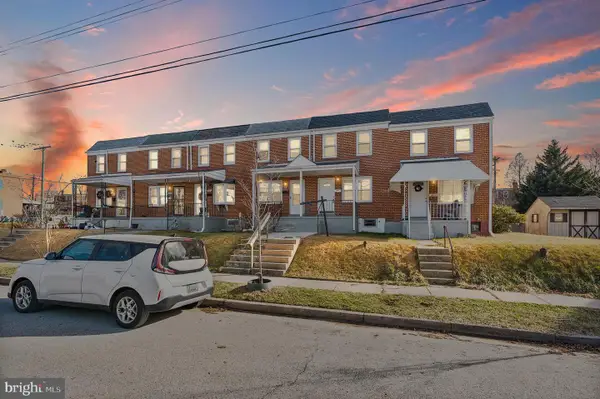 $199,900Coming Soon2 beds 2 baths
$199,900Coming Soon2 beds 2 baths3609 Mactavish Ave, BALTIMORE, MD 21229
MLS# MDBA2196104Listed by: ADVANCE REALTY, INC. - Coming Soon
 $233,500Coming Soon3 beds 2 baths
$233,500Coming Soon3 beds 2 baths9715 Bird River Rd, BALTIMORE, MD 21220
MLS# MDBC2148878Listed by: CUMMINGS & CO. REALTORS - New
 $335,000Active4 beds 2 baths1,884 sq. ft.
$335,000Active4 beds 2 baths1,884 sq. ft.1203 Hilldale Rd, BALTIMORE, MD 21237
MLS# MDBC2148830Listed by: VYBE REALTY - New
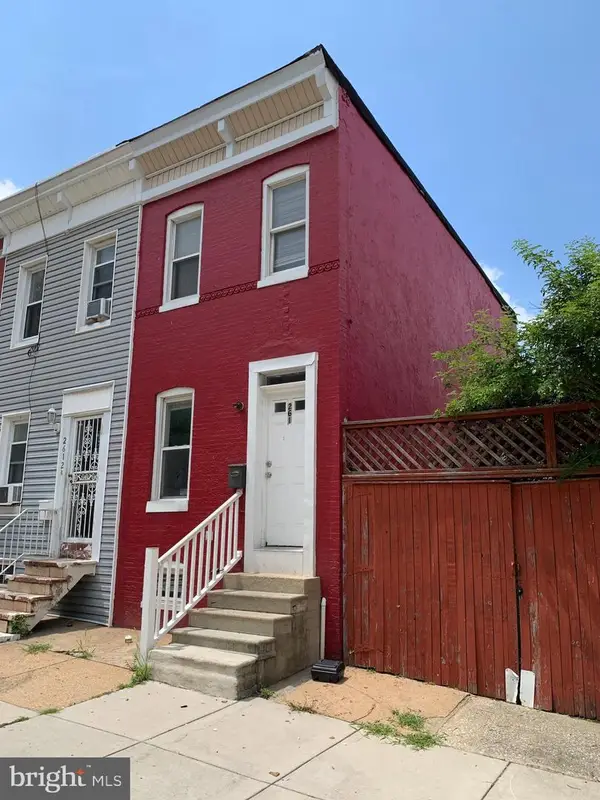 $69,900Active2 beds 1 baths
$69,900Active2 beds 1 baths2610 Lehman St E, BALTIMORE, MD 21223
MLS# MDBA2196090Listed by: LONG & FOSTER REAL ESTATE, INC. - New
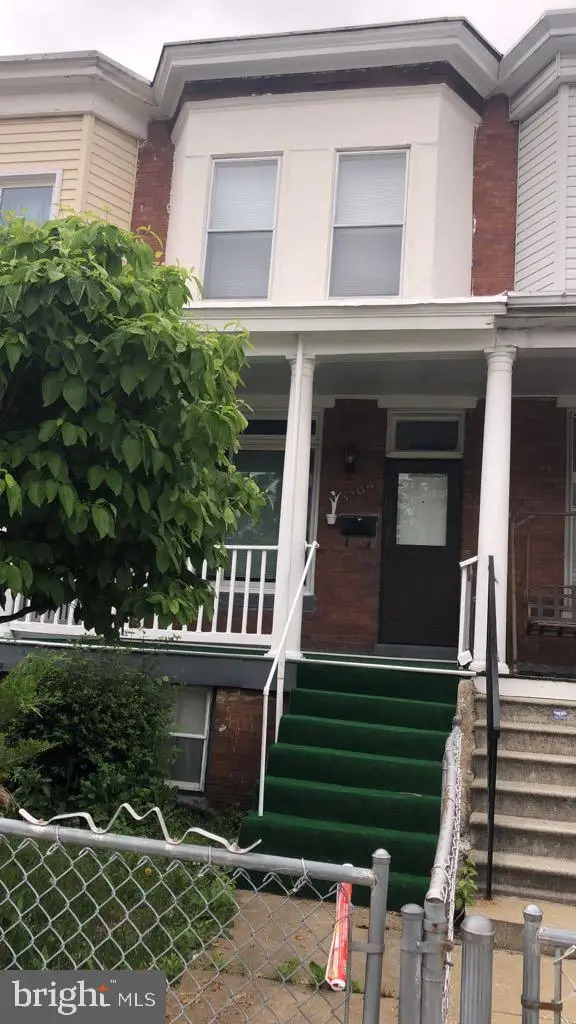 $126,900Active3 beds 1 baths
$126,900Active3 beds 1 baths3304 W Belvedere Ave, BALTIMORE, MD 21215
MLS# MDBA2195352Listed by: R.E. SHILOW REALTY INVESTORS, INC. - New
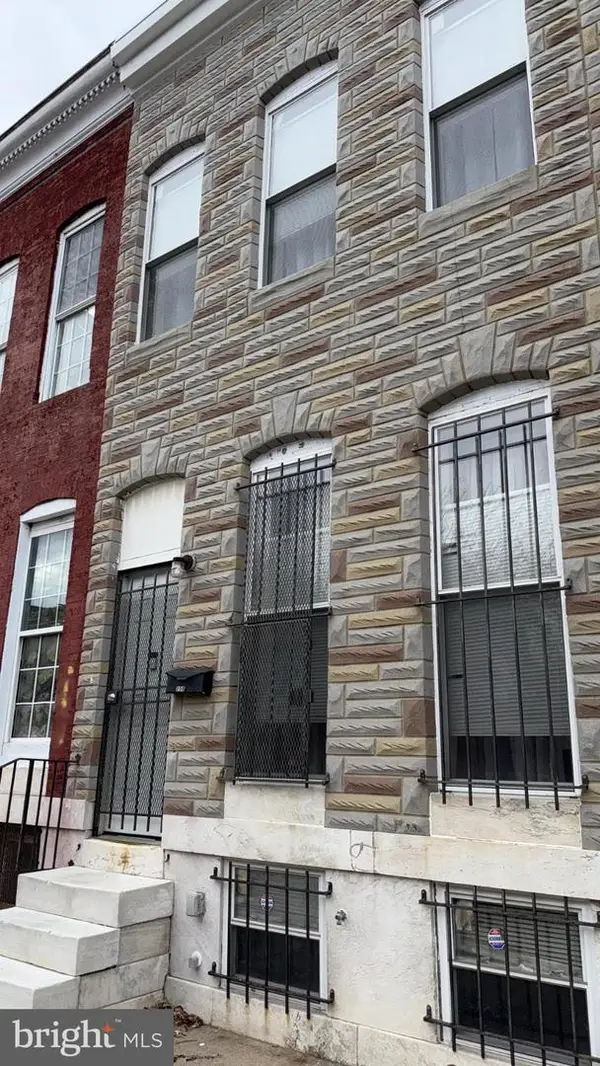 $123,000Active2 beds 2 baths2,160 sq. ft.
$123,000Active2 beds 2 baths2,160 sq. ft.2586 W Fayette St, BALTIMORE, MD 21223
MLS# MDBA2196088Listed by: R.E. SHILOW REALTY INVESTORS, INC. - New
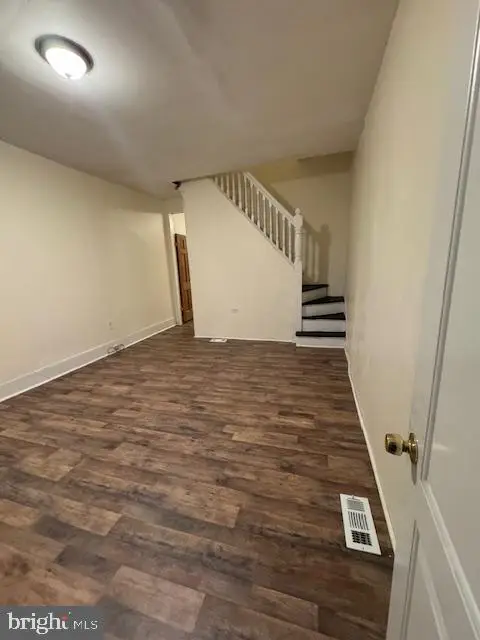 $119,900Active3 beds 1 baths1,340 sq. ft.
$119,900Active3 beds 1 baths1,340 sq. ft.2540 Greenmount Ave, BALTIMORE, MD 21218
MLS# MDBA2196086Listed by: EXECUHOME REALTY
