4707 Wrenwood Ave, Baltimore, MD 21212
Local realty services provided by:Better Homes and Gardens Real Estate GSA Realty
4707 Wrenwood Ave,Baltimore, MD 21212
$145,000
- 3 Beds
- 2 Baths
- 1,080 sq. ft.
- Townhouse
- Active
Listed by: yaakov kanevsky
Office: midfield realty
MLS#:MDBA2160598
Source:BRIGHTMLS
Price summary
- Price:$145,000
- Price per sq. ft.:$134.26
About this home
This 3-bedroom, 1-bath home in Baltimore is full of potential and ready for your personal touch! The property features carpeted bedrooms, a kitchen equipped with a refrigerator, brown shaker cabinets, a dishwasher, and a stove range, making it move-in ready or ideal for upgrades. The semi-finished basement offers a flexible space that can be used as a laundry area, home office, recreation room, fitness area, or extra storage. Enjoy outdoor living with a wood balcony and a private backyard—great for relaxing or entertaining.
Located just minutes from Belvedere Square for shopping and dining, this home is also close to major employers such as Johns Hopkins University, MedStar Health, and Loyola University Maryland. Morgan State University and Sinai Hospital are also nearby. Banking options like Bank of America and Wells Fargo are within easy reach. Whether you're a homeowner or investor, this vacant property offers a fantastic opportunity in a prime location! Schedule your showing today!
Contact an agent
Home facts
- Year built:1952
- Listing ID #:MDBA2160598
- Added:454 day(s) ago
- Updated:January 08, 2026 at 02:50 PM
Rooms and interior
- Bedrooms:3
- Total bathrooms:2
- Full bathrooms:1
- Half bathrooms:1
- Living area:1,080 sq. ft.
Heating and cooling
- Cooling:Ceiling Fan(s), Central A/C
- Heating:Forced Air, Natural Gas
Structure and exterior
- Roof:Asphalt
- Year built:1952
- Building area:1,080 sq. ft.
Utilities
- Water:Public
- Sewer:Public Sewer
Finances and disclosures
- Price:$145,000
- Price per sq. ft.:$134.26
- Tax amount:$2,079 (2024)
New listings near 4707 Wrenwood Ave
- New
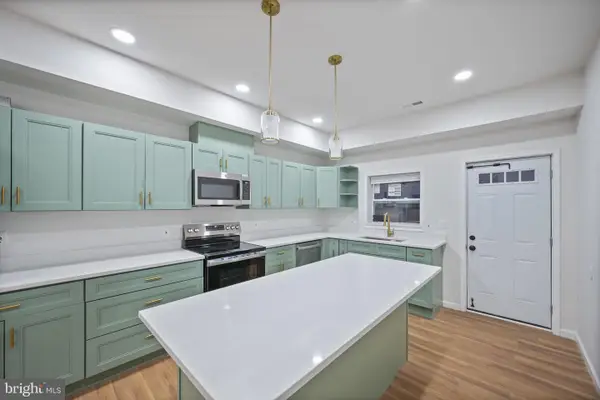 $299,900Active4 beds 4 baths
$299,900Active4 beds 4 baths805 N Collington Ave, BALTIMORE, MD 21205
MLS# MDBA2196734Listed by: VYBE REALTY - New
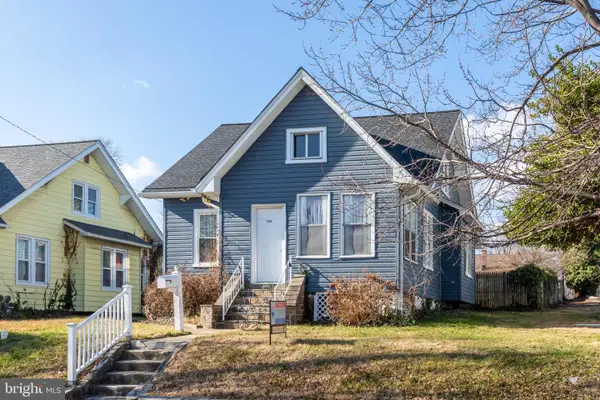 $345,000Active4 beds 3 baths1,574 sq. ft.
$345,000Active4 beds 3 baths1,574 sq. ft.5506 Carville Ave, BALTIMORE, MD 21227
MLS# MDBC2149258Listed by: RE/MAX SOLUTIONS - New
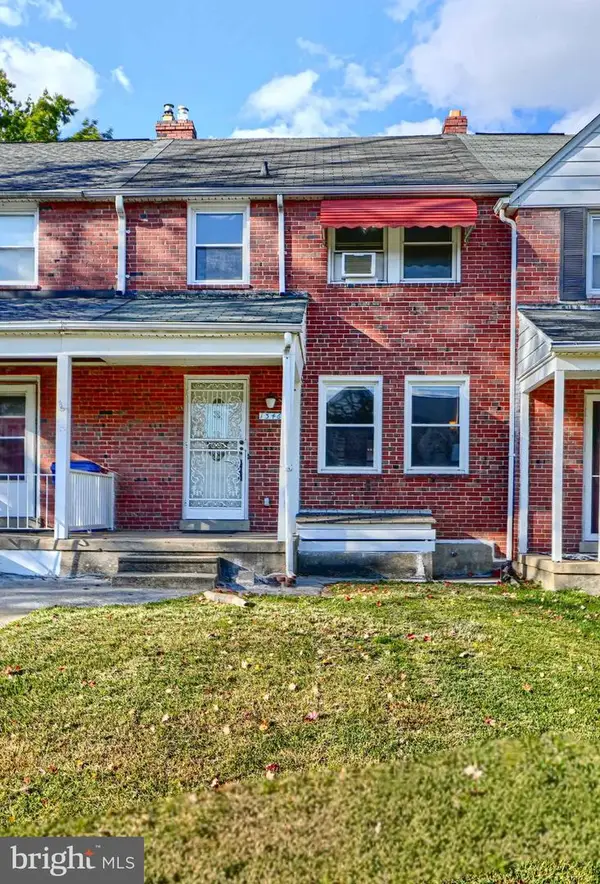 $200,000Active3 beds 2 baths1,516 sq. ft.
$200,000Active3 beds 2 baths1,516 sq. ft.1346 Pentwood Rd, BALTIMORE, MD 21239
MLS# MDBA2197050Listed by: CUMMINGS & CO. REALTORS - New
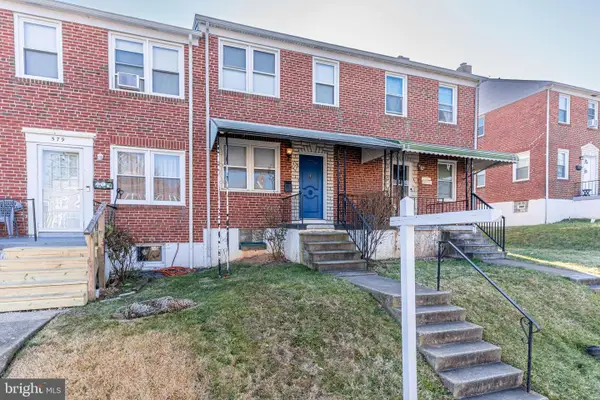 $190,000Active2 beds 1 baths1,064 sq. ft.
$190,000Active2 beds 1 baths1,064 sq. ft.577 Welbrook, BALTIMORE, MD 21221
MLS# MDBC2149462Listed by: HYATT & COMPANY REAL ESTATE, LLC - New
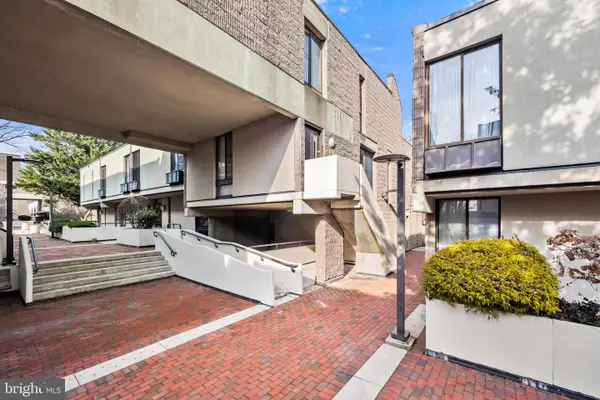 $150,000Active2 beds 3 baths1,424 sq. ft.
$150,000Active2 beds 3 baths1,424 sq. ft.2308 Wineberry Ter, BALTIMORE, MD 21209
MLS# MDBA2193500Listed by: KELLER WILLIAMS REALTY CENTRE - New
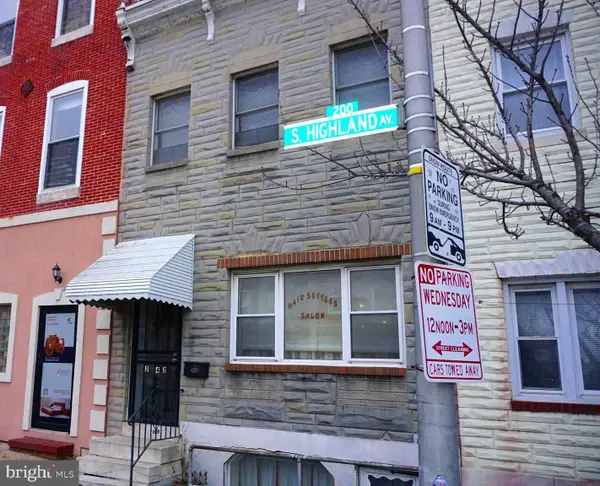 $249,900Active3 beds 3 baths1,676 sq. ft.
$249,900Active3 beds 3 baths1,676 sq. ft.242 S Highland Ave, BALTIMORE, MD 21224
MLS# MDBA2196994Listed by: ROSATI REALTY - New
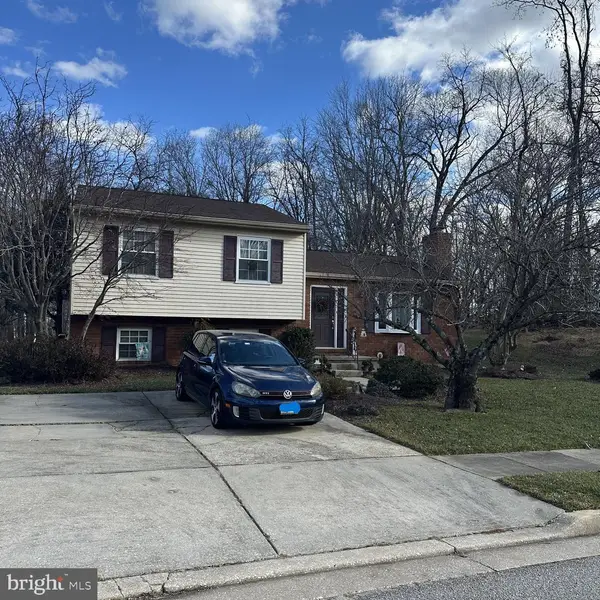 $419,900Active3 beds 2 baths2,043 sq. ft.
$419,900Active3 beds 2 baths2,043 sq. ft.3502 Park Falls Dr, BALTIMORE, MD 21236
MLS# MDBC2149566Listed by: SAMSON PROPERTIES - New
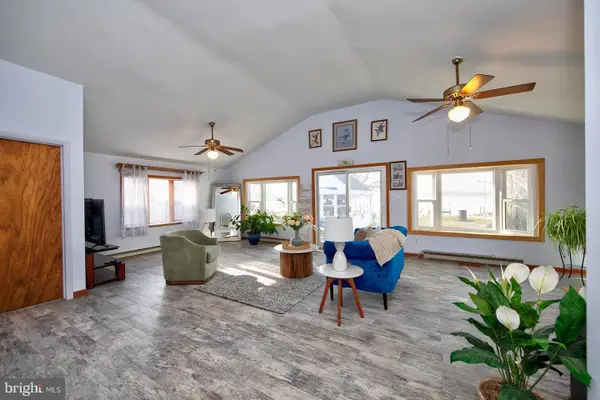 $675,000Active3 beds 3 baths1,934 sq. ft.
$675,000Active3 beds 3 baths1,934 sq. ft.13202 Cherwin, BALTIMORE, MD 21220
MLS# MDBC2149590Listed by: SAMSON PROPERTIES - New
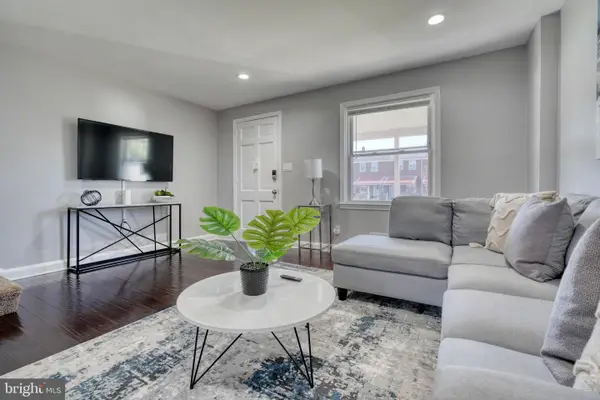 $249,900Active3 beds 2 baths1,524 sq. ft.
$249,900Active3 beds 2 baths1,524 sq. ft.2124 Redthorn Rd, BALTIMORE, MD 21220
MLS# MDBC2149592Listed by: LAZAR REAL ESTATE - New
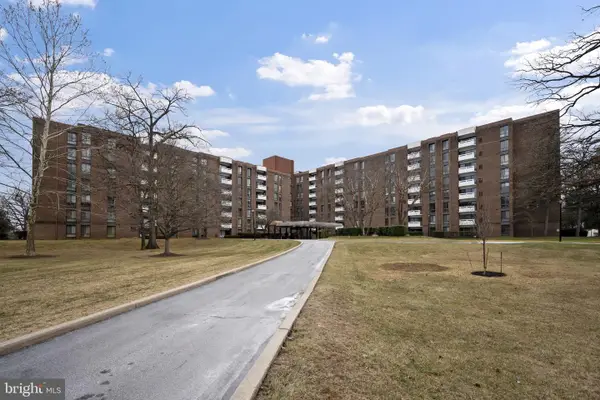 $122,000Active2 beds 2 baths1,334 sq. ft.
$122,000Active2 beds 2 baths1,334 sq. ft.7 Slade Ave #119, BALTIMORE, MD 21208
MLS# MDBC2149596Listed by: CUMMINGS & CO. REALTORS
