4710 Liberty Heights Ave, Baltimore, MD 21207
Local realty services provided by:Better Homes and Gardens Real Estate GSA Realty
4710 Liberty Heights Ave,Baltimore, MD 21207
$449,000
- 4 Beds
- - Baths
- 2,492 sq. ft.
- Multi-family
- Active
Listed by: aviva s. karpe
Office: cummings & co. realtors
MLS#:MDBA2186332
Source:BRIGHTMLS
Price summary
- Price:$449,000
- Price per sq. ft.:$180.18
About this home
THIS IS A SHORT SALE. Contact listing agent with all questions. Renovated in 2022 with permits this C-1 Multi Use building is within close proximity to downtown Baltimore, the Baltimore Beltway and so much more. The main level is vacant and ready for immediate occupancy with a projected rental of $1,800 per month. The second and third level apartments are rented at $1,900 and $1,790 per month respectively. (GRM) Gross Rent Multiplier = 6.83. The rear of the building is serviced by a 10-foot alley (see provided location drawing) and has space for parking.
Contact an agent
Home facts
- Year built:1930
- Listing ID #:MDBA2186332
- Added:94 day(s) ago
- Updated:January 08, 2026 at 02:50 PM
Rooms and interior
- Bedrooms:4
- Living area:2,492 sq. ft.
Heating and cooling
- Cooling:Central A/C, Window Unit(s)
- Heating:Electric, Forced Air
Structure and exterior
- Roof:Flat
- Year built:1930
- Building area:2,492 sq. ft.
- Lot area:0.04 Acres
Utilities
- Water:Public
- Sewer:Public Sewer
Finances and disclosures
- Price:$449,000
- Price per sq. ft.:$180.18
- Tax amount:$4,157 (2025)
New listings near 4710 Liberty Heights Ave
- New
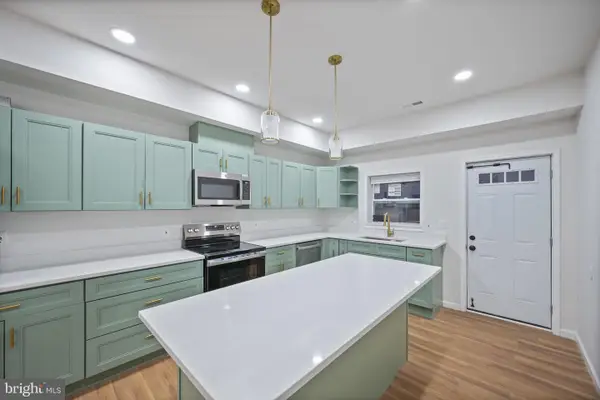 $299,900Active4 beds 4 baths
$299,900Active4 beds 4 baths805 N Collington Ave, BALTIMORE, MD 21205
MLS# MDBA2196734Listed by: VYBE REALTY - New
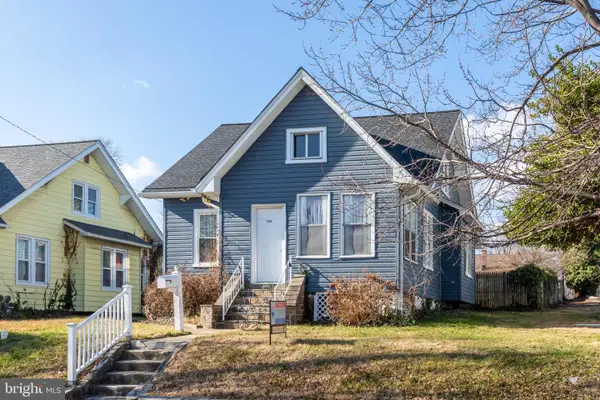 $345,000Active4 beds 3 baths1,574 sq. ft.
$345,000Active4 beds 3 baths1,574 sq. ft.5506 Carville Ave, BALTIMORE, MD 21227
MLS# MDBC2149258Listed by: RE/MAX SOLUTIONS - New
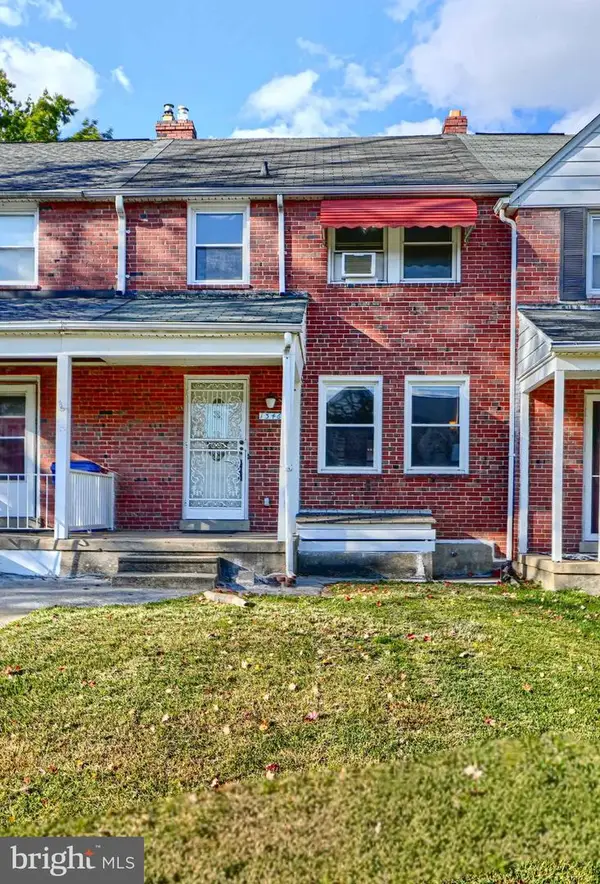 $200,000Active3 beds 2 baths1,516 sq. ft.
$200,000Active3 beds 2 baths1,516 sq. ft.1346 Pentwood Rd, BALTIMORE, MD 21239
MLS# MDBA2197050Listed by: CUMMINGS & CO. REALTORS - New
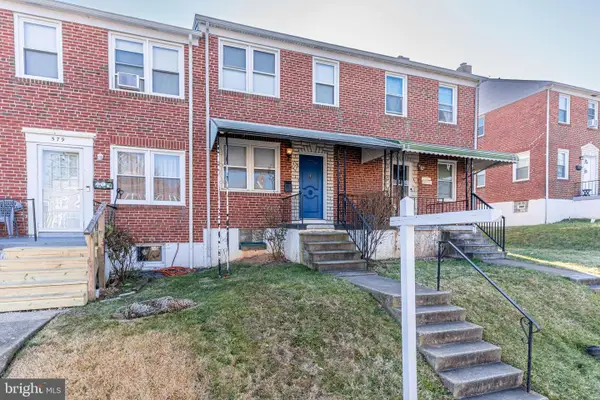 $190,000Active2 beds 1 baths1,064 sq. ft.
$190,000Active2 beds 1 baths1,064 sq. ft.577 Welbrook, BALTIMORE, MD 21221
MLS# MDBC2149462Listed by: HYATT & COMPANY REAL ESTATE, LLC - New
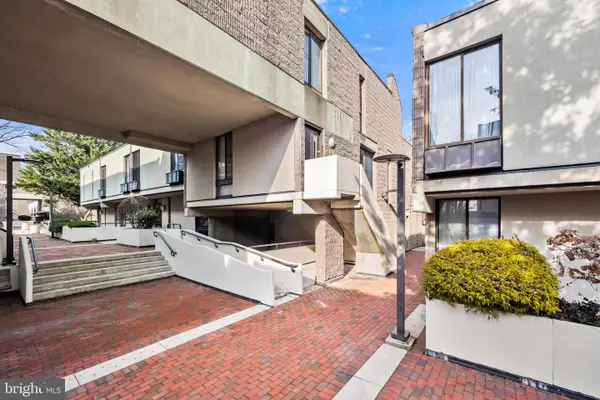 $150,000Active2 beds 3 baths1,424 sq. ft.
$150,000Active2 beds 3 baths1,424 sq. ft.2308 Wineberry Ter, BALTIMORE, MD 21209
MLS# MDBA2193500Listed by: KELLER WILLIAMS REALTY CENTRE - New
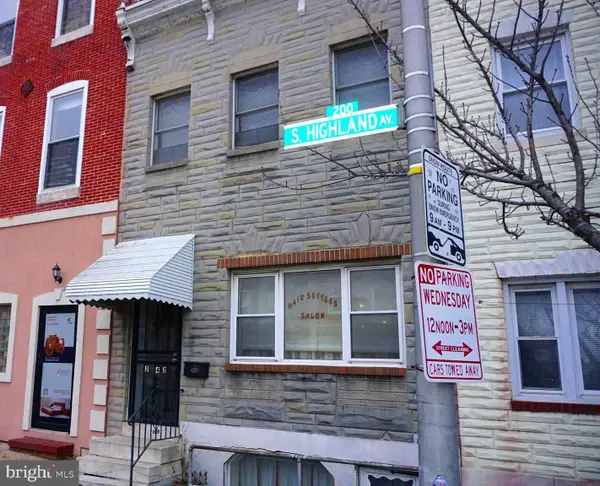 $249,900Active3 beds 3 baths1,676 sq. ft.
$249,900Active3 beds 3 baths1,676 sq. ft.242 S Highland Ave, BALTIMORE, MD 21224
MLS# MDBA2196994Listed by: ROSATI REALTY - New
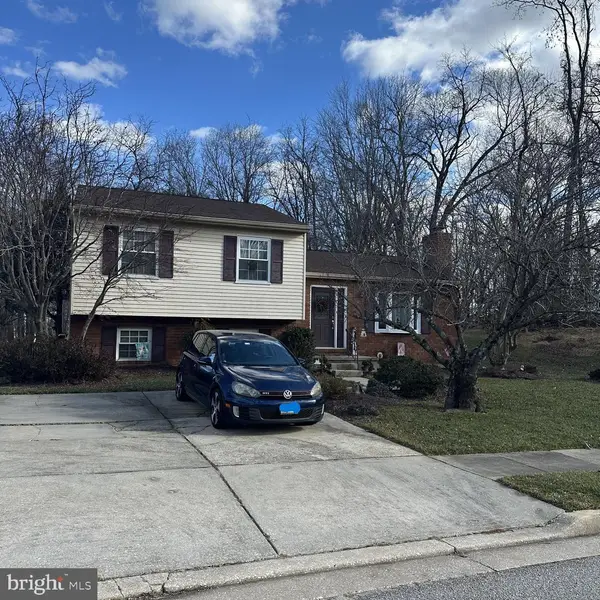 $419,900Active3 beds 2 baths2,043 sq. ft.
$419,900Active3 beds 2 baths2,043 sq. ft.3502 Park Falls Dr, BALTIMORE, MD 21236
MLS# MDBC2149566Listed by: SAMSON PROPERTIES - New
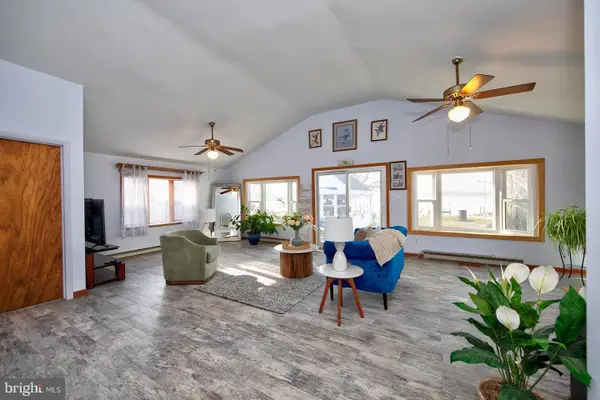 $675,000Active3 beds 3 baths1,934 sq. ft.
$675,000Active3 beds 3 baths1,934 sq. ft.13202 Cherwin, BALTIMORE, MD 21220
MLS# MDBC2149590Listed by: SAMSON PROPERTIES - New
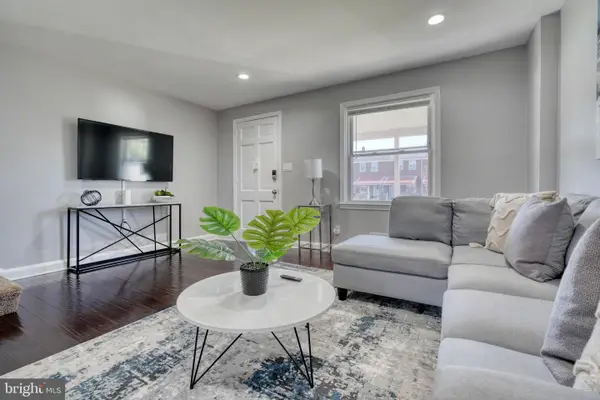 $249,900Active3 beds 2 baths1,524 sq. ft.
$249,900Active3 beds 2 baths1,524 sq. ft.2124 Redthorn Rd, BALTIMORE, MD 21220
MLS# MDBC2149592Listed by: LAZAR REAL ESTATE - New
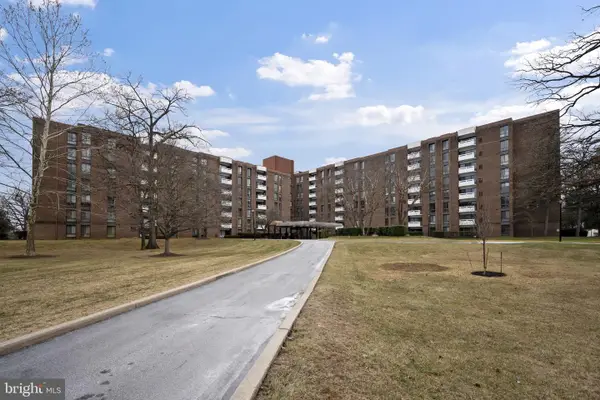 $122,000Active2 beds 2 baths1,334 sq. ft.
$122,000Active2 beds 2 baths1,334 sq. ft.7 Slade Ave #119, BALTIMORE, MD 21208
MLS# MDBC2149596Listed by: CUMMINGS & CO. REALTORS
