4812 Coleherne Rd, BALTIMORE, MD 21229
Local realty services provided by:Better Homes and Gardens Real Estate Capital Area
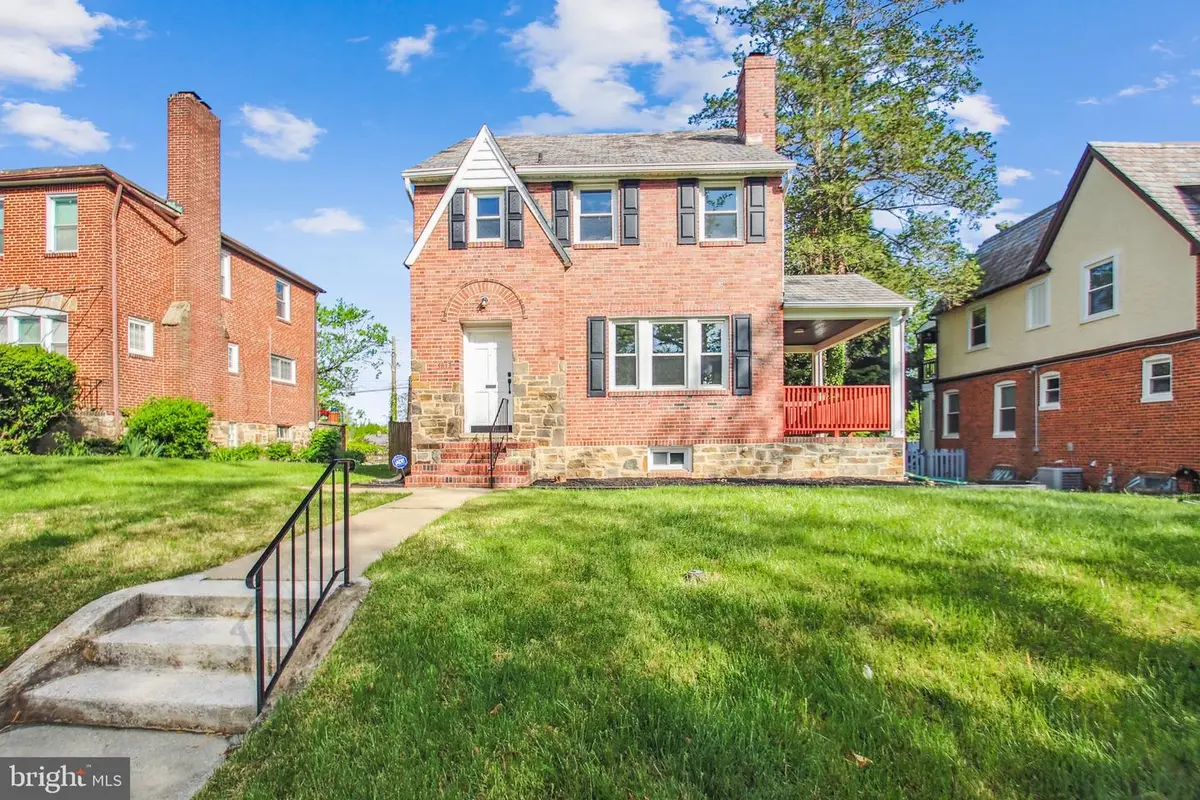
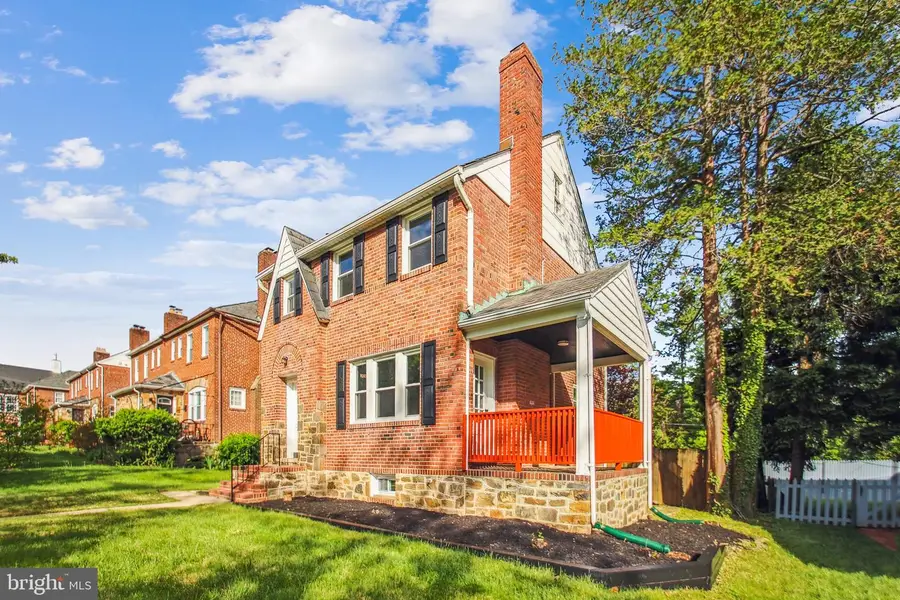
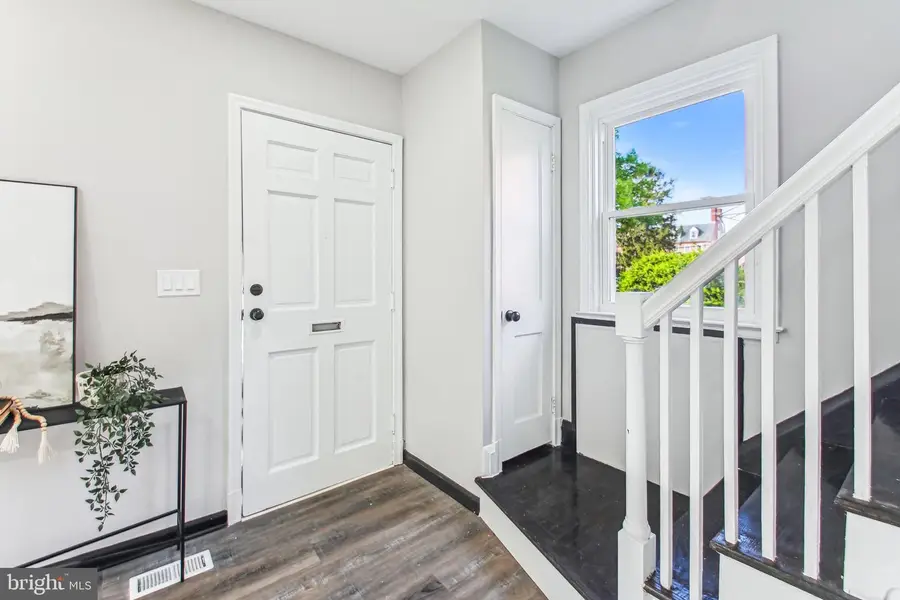
Listed by:aderyn bright
Office:century 21 new millennium
MLS#:MDBA2165988
Source:BRIGHTMLS
Price summary
- Price:$395,000
- Price per sq. ft.:$156.75
About this home
*** Home qualifies for up to $15,000 in closing/down payment assistance! Ask for more details ***
Nestled on a serene, tree-lined street in Baltimore's historic Hunting Ridge neighborhood, 4812 Coleherne Rd offers the perfect blend of classic charm and modern updates. This fully renovated brick home features three spacious bedrooms, three bathrooms, and an open-concept main level ideal for contemporary living. Enjoy brand-new appliances, windows, HVAC system, flooring, kitchen, and bathrooms. The cozy lower-level flex space provides versatility for a home office, gym, or entertainment area.
Step outside to a relaxing side porch and a large back deck overlooking a beautifully landscaped, fenced yard—perfect for outdoor gatherings. The property backs to mature trees, offering privacy and a touch of nature.
Located less than 10 minutes from the Old Catonsville Historic District and under 5 minutes to the expansive Gwynns Falls/Leakin Park, outdoor enthusiasts will appreciate the proximity to hiking trails and green spaces. The home is also near the Edmondson Village Shopping Center, providing convenient access to shopping and dining options.
With its prime location, thoughtful renovations, and inviting outdoor spaces, this home is a true gem in a sought-after neighborhood.
Contact an agent
Home facts
- Year built:1938
- Listing Id #:MDBA2165988
- Added:107 day(s) ago
- Updated:August 15, 2025 at 07:30 AM
Rooms and interior
- Bedrooms:3
- Total bathrooms:3
- Full bathrooms:1
- Half bathrooms:2
- Living area:2,520 sq. ft.
Heating and cooling
- Cooling:Central A/C
- Heating:Central, Natural Gas
Structure and exterior
- Roof:Slate
- Year built:1938
- Building area:2,520 sq. ft.
- Lot area:0.11 Acres
Utilities
- Water:Public
- Sewer:Public Sewer
Finances and disclosures
- Price:$395,000
- Price per sq. ft.:$156.75
- Tax amount:$5,017 (2024)
New listings near 4812 Coleherne Rd
- Coming Soon
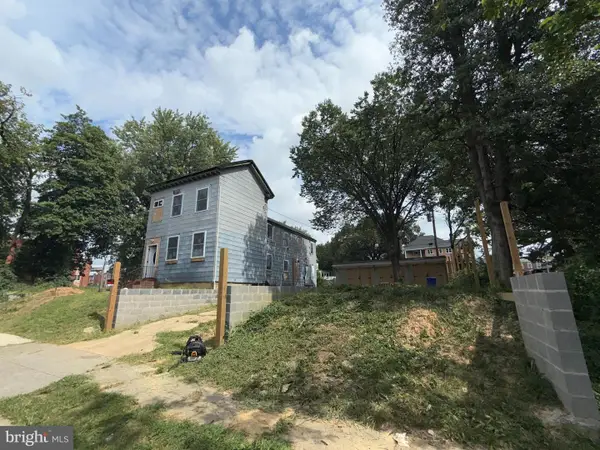 $175,000Coming Soon4 beds 3 baths
$175,000Coming Soon4 beds 3 baths1422 Homestead St, BALTIMORE, MD 21218
MLS# MDBA2179820Listed by: SPRING HILL REAL ESTATE, LLC. - New
 $109,900Active2 beds 1 baths
$109,900Active2 beds 1 baths2629 Kirk Ave, BALTIMORE, MD 21218
MLS# MDBA2179804Listed by: URBAN AND VILLAGE HOME - Coming SoonOpen Sun, 1 to 4pm
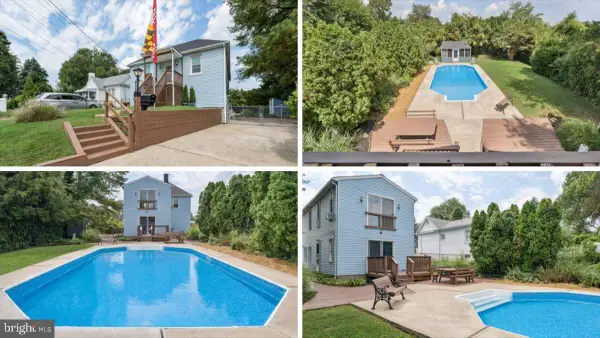 $349,900Coming Soon4 beds 2 baths
$349,900Coming Soon4 beds 2 baths214 Hillcrest Ave, BALTIMORE, MD 21225
MLS# MDAA2118890Listed by: BERKSHIRE HATHAWAY HOMESERVICES PENFED REALTY - Coming Soon
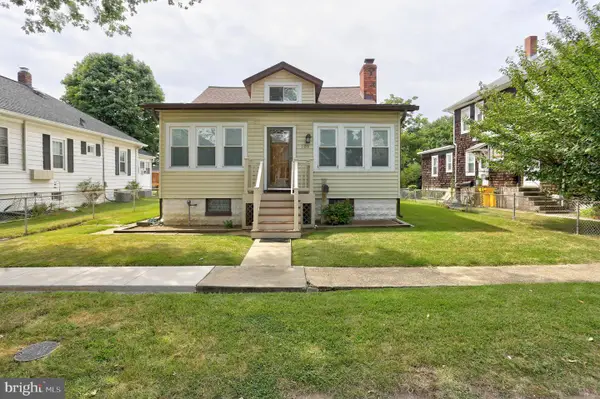 $280,000Coming Soon3 beds 1 baths
$280,000Coming Soon3 beds 1 baths109 5th Ave, BALTIMORE, MD 21225
MLS# MDAA2123380Listed by: KELLER WILLIAMS FLAGSHIP - Open Sun, 11am to 12:30pmNew
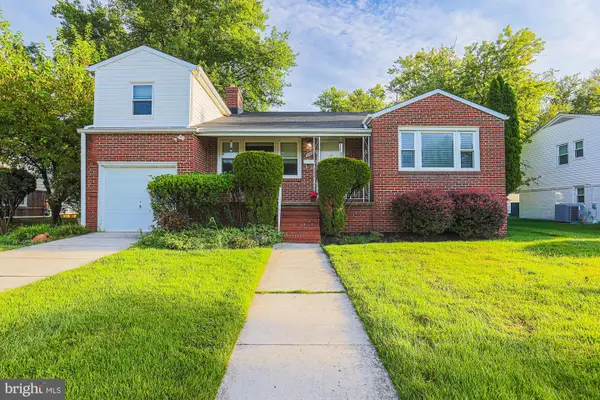 $625,000Active3 beds 3 baths1,914 sq. ft.
$625,000Active3 beds 3 baths1,914 sq. ft.3106 Hatton Rd, BALTIMORE, MD 21208
MLS# MDBC2137020Listed by: RE/MAX PREMIER ASSOCIATES - New
 $289,900Active3 beds 1 baths1,098 sq. ft.
$289,900Active3 beds 1 baths1,098 sq. ft.1900 Wilhelm Ave, BALTIMORE, MD 21237
MLS# MDBC2137240Listed by: BERKSHIRE HATHAWAY HOMESERVICES HOMESALE REALTY - New
 $150,000Active3 beds 1 baths1,192 sq. ft.
$150,000Active3 beds 1 baths1,192 sq. ft.1908 Tyler Rd, BALTIMORE, MD 21222
MLS# MDBC2137242Listed by: VYBE REALTY - New
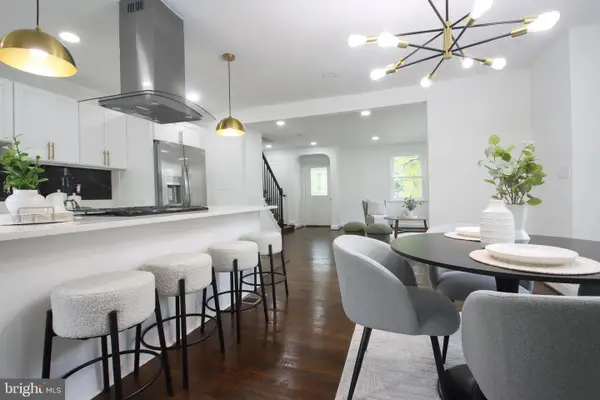 $285,000Active4 beds 2 baths1,920 sq. ft.
$285,000Active4 beds 2 baths1,920 sq. ft.4501 Rokeby Rd, BALTIMORE, MD 21229
MLS# MDBA2179638Listed by: TEAM REALTY LLC. - New
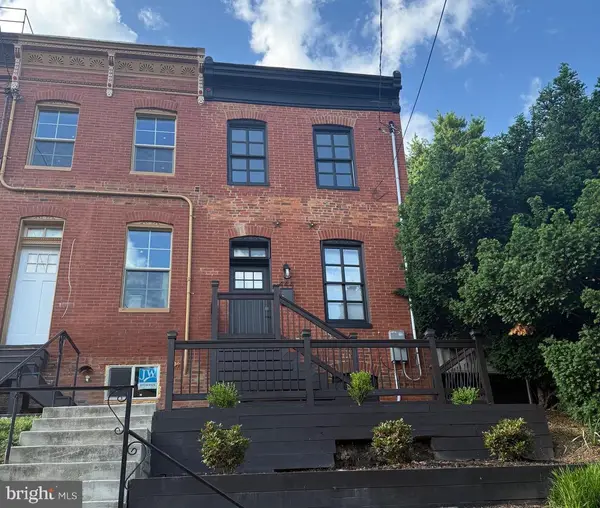 $424,950Active2 beds 3 baths1,934 sq. ft.
$424,950Active2 beds 3 baths1,934 sq. ft.444 Grindall St, BALTIMORE, MD 21230
MLS# MDBA2179718Listed by: EXP REALTY, LLC - New
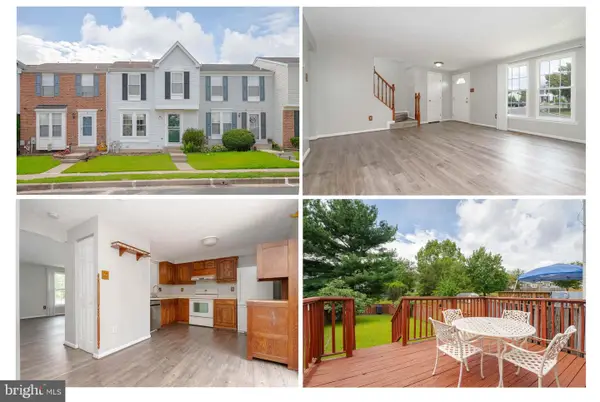 $330,000Active3 beds 2 baths1,140 sq. ft.
$330,000Active3 beds 2 baths1,140 sq. ft.20 Turnmill Ct, BALTIMORE, MD 21236
MLS# MDBC2136846Listed by: CUMMINGS & CO. REALTORS

