4902 Gilray Dr, BALTIMORE, MD 21214
Local realty services provided by:Better Homes and Gardens Real Estate Valley Partners
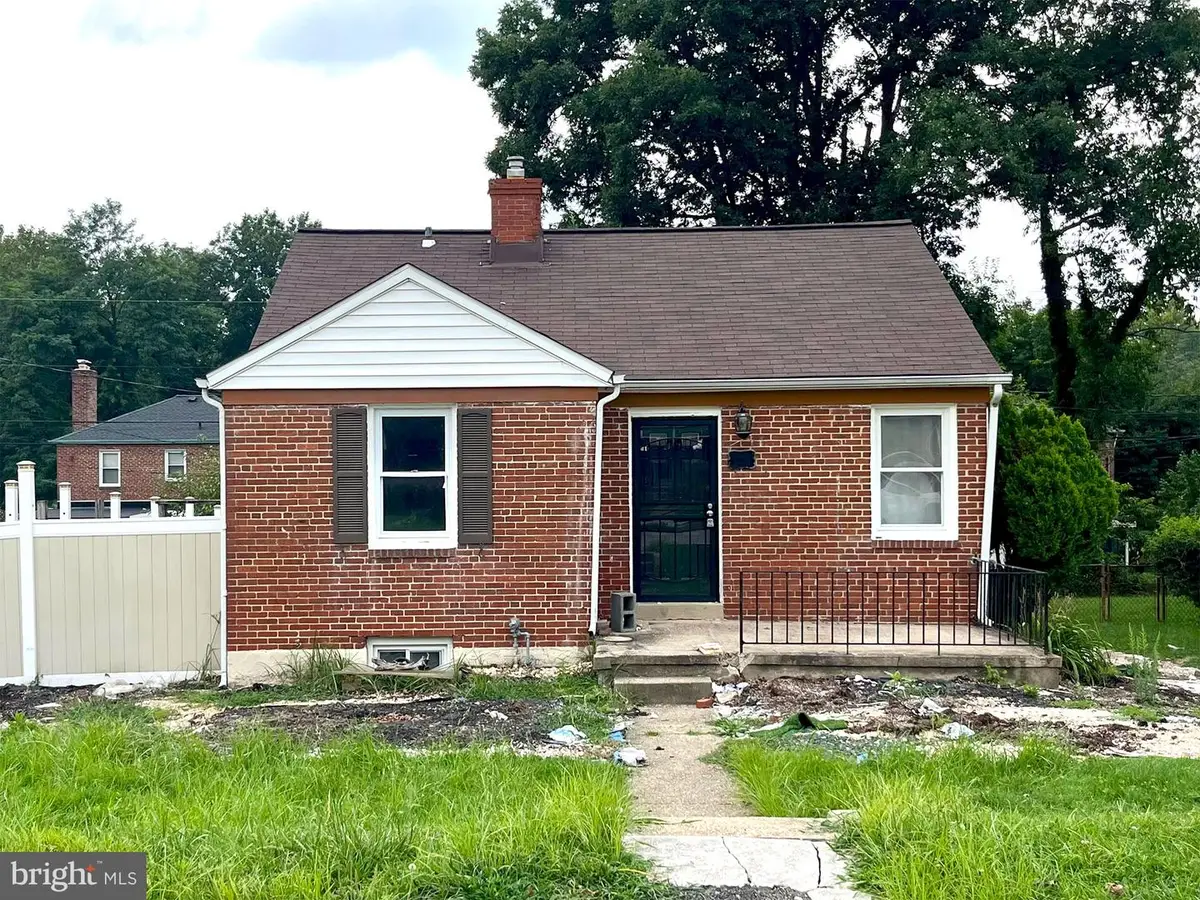
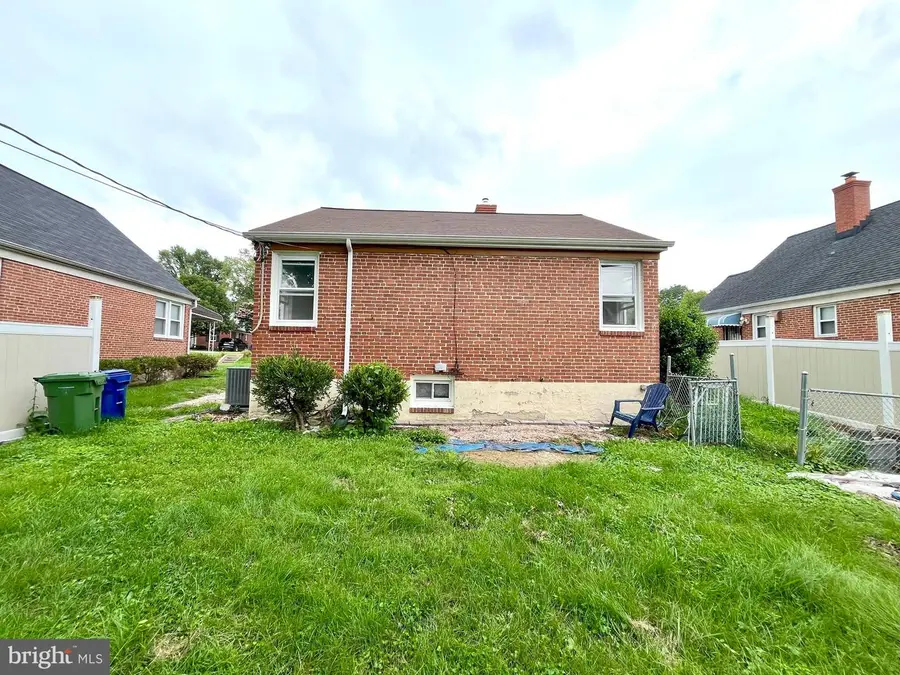
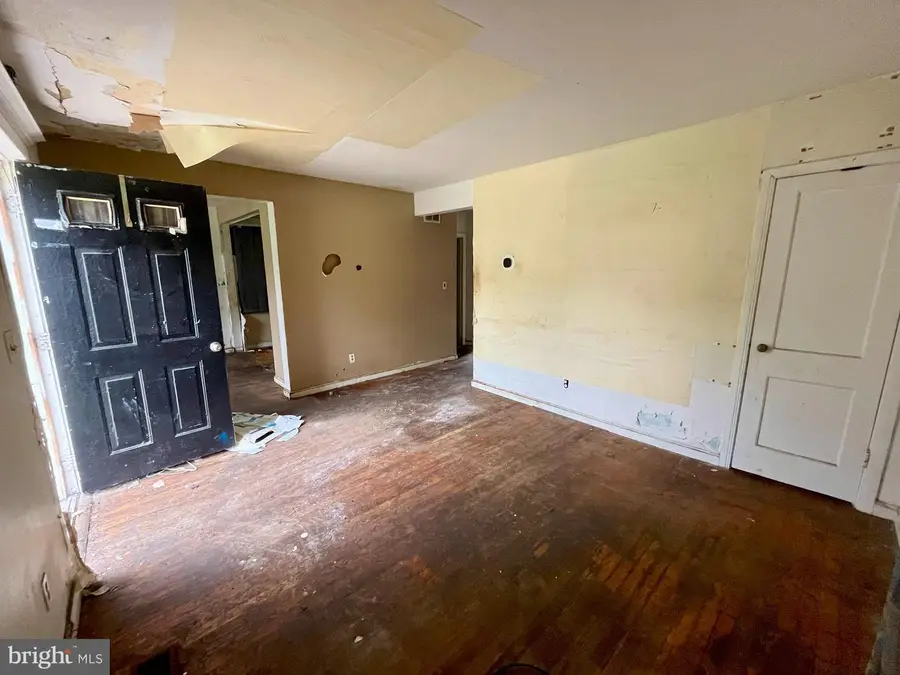
4902 Gilray Dr,BALTIMORE, MD 21214
$75,000
- 2 Beds
- 1 Baths
- 776 sq. ft.
- Single family
- Active
Listed by:charles n billig
Office:a.j. billig & company
MLS#:MDBA2178892
Source:BRIGHTMLS
Price summary
- Price:$75,000
- Price per sq. ft.:$96.65
About this home
ONLINE REAL ESTATE AUCTION!! Online Bidding Opens - Wednesday, September 3, 2025. Online Bidding Closes - Friday, September 5, 2025 at 12:00 noon. List price is opening bid only. 4902 Gilray Drive is located in the Lauraville neighborhood of northeast Baltimore City. Surrounding neighborhoods include Waltherson, Hamilton Hills and Perring Loch. According to LiveBaltimore, “Lauraville is a leafy neighborhood in Northeast Baltimore where residents pride themselves on maintaining a thriving tree canopy. Residents enjoy a suburban feel with tree-lined streets and open parkland as well as walkability and affordability.” Within a half mile of the home is Harford Road, which serves as the area’s main corridor, lined with a variety of local favorites including Koco’s Pub and Zeke’s Coffee. Pharmacies, grocery stores, and entertainment options are all conveniently located within a mile of the home. Nearby bus routes and public transportation options along Harford Road and Cold Spring Lane provide easy access to other parts of the city. For those who enjoy the outdoors, Lauraville is close to some of Baltimore’s most beloved green spaces, including Herring Run Park and Lake Montebello, ideal for walking, biking, or simply enjoying nature. Nearby employers include Morgan State University and MedStar Good Samaritan Hospital.
Contact an agent
Home facts
- Year built:1951
- Listing Id #:MDBA2178892
- Added:7 day(s) ago
- Updated:August 14, 2025 at 01:41 PM
Rooms and interior
- Bedrooms:2
- Total bathrooms:1
- Full bathrooms:1
- Living area:776 sq. ft.
Heating and cooling
- Cooling:Central A/C
- Heating:Forced Air, Natural Gas
Structure and exterior
- Roof:Architectural Shingle
- Year built:1951
- Building area:776 sq. ft.
- Lot area:0.14 Acres
Utilities
- Water:Public
- Sewer:Public Sewer
Finances and disclosures
- Price:$75,000
- Price per sq. ft.:$96.65
- Tax amount:$2,764 (2024)
New listings near 4902 Gilray Dr
- New
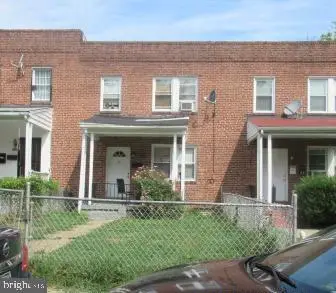 $169,900Active3 beds 2 baths1,800 sq. ft.
$169,900Active3 beds 2 baths1,800 sq. ft.4112 Woodhaven Ave, BALTIMORE, MD 21216
MLS# MDBA2179764Listed by: METRO BAY REALTY - New
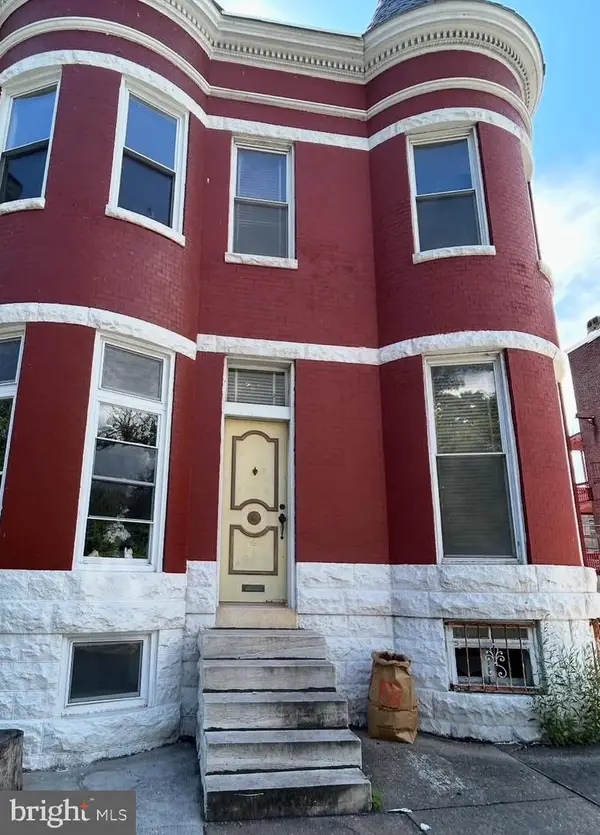 $90,000Active3 beds 1 baths1,508 sq. ft.
$90,000Active3 beds 1 baths1,508 sq. ft.2820 Auchentoroly Ter, BALTIMORE, MD 21217
MLS# MDBA2179766Listed by: BLUE STAR REAL ESTATE, LLC - New
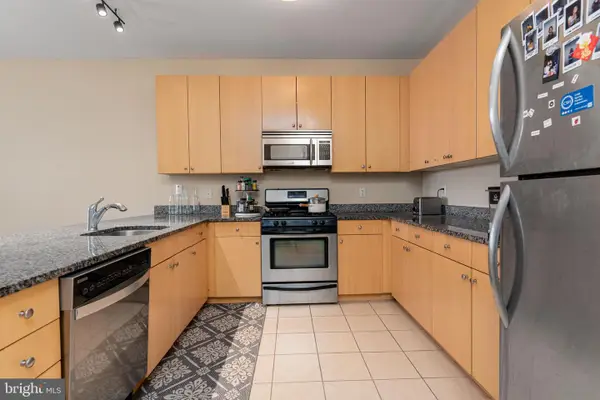 $319,000Active2 beds 2 baths1,516 sq. ft.
$319,000Active2 beds 2 baths1,516 sq. ft.3201 Saint Paul St #422, BALTIMORE, MD 21218
MLS# MDBA2179780Listed by: CUMMINGS & CO. REALTORS - Open Sun, 1 to 3pmNew
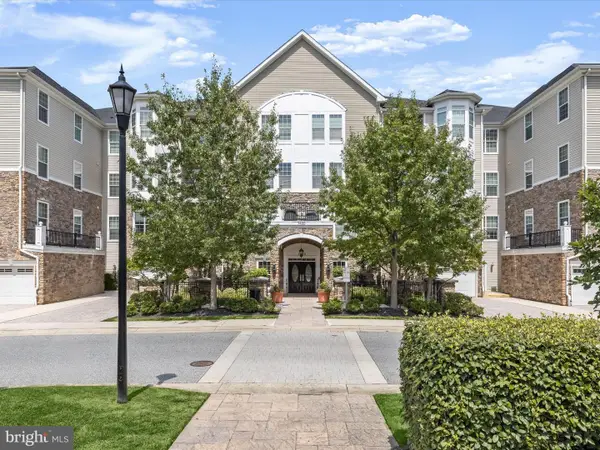 $475,000Active2 beds 2 baths1,609 sq. ft.
$475,000Active2 beds 2 baths1,609 sq. ft.7400 Travertine Dr #106, BALTIMORE, MD 21209
MLS# MDBC2131904Listed by: NORTHROP REALTY - Coming Soon
 $415,000Coming Soon3 beds 2 baths
$415,000Coming Soon3 beds 2 baths508 Alden St, BALTIMORE, MD 21225
MLS# MDAA2123532Listed by: FATHOM REALTY MD, LLC - New
 $350,000Active4 beds 3 baths1,388 sq. ft.
$350,000Active4 beds 3 baths1,388 sq. ft.3709 Parkside Dr, BALTIMORE, MD 21206
MLS# MDBA2179668Listed by: ALLFIRST REALTY, INC. - Open Sun, 1 to 3pmNew
 $195,000Active4 beds 2 baths1,196 sq. ft.
$195,000Active4 beds 2 baths1,196 sq. ft.21 N Clinton St N, BALTIMORE, MD 21224
MLS# MDBA2179734Listed by: NORTHROP REALTY - Coming Soon
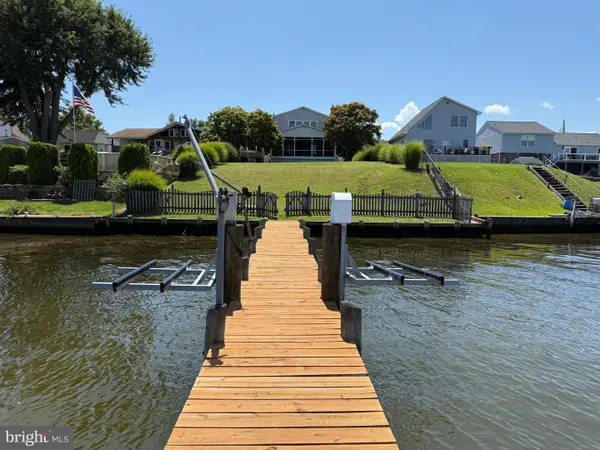 $550,000Coming Soon3 beds 2 baths
$550,000Coming Soon3 beds 2 baths154 Kingston Park Ln, BALTIMORE, MD 21220
MLS# MDBC2137164Listed by: LONG & FOSTER REAL ESTATE, INC - New
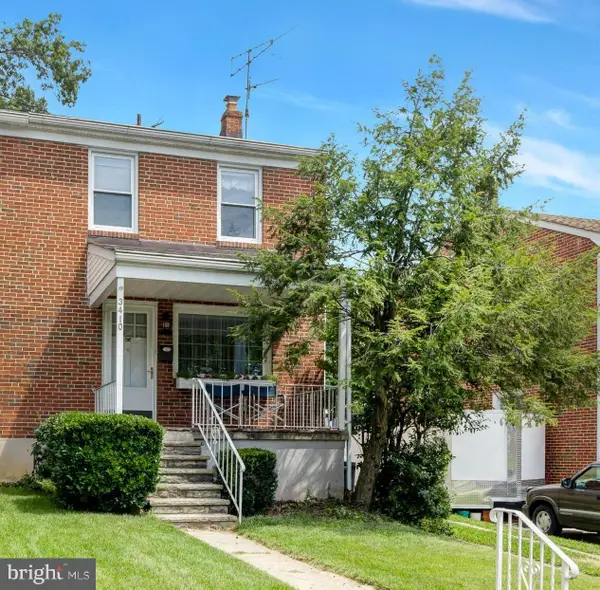 $225,000Active3 beds 2 baths1,440 sq. ft.
$225,000Active3 beds 2 baths1,440 sq. ft.3410 Orlando Ave, BALTIMORE, MD 21234
MLS# MDBA2172138Listed by: COLDWELL BANKER REALTY - New
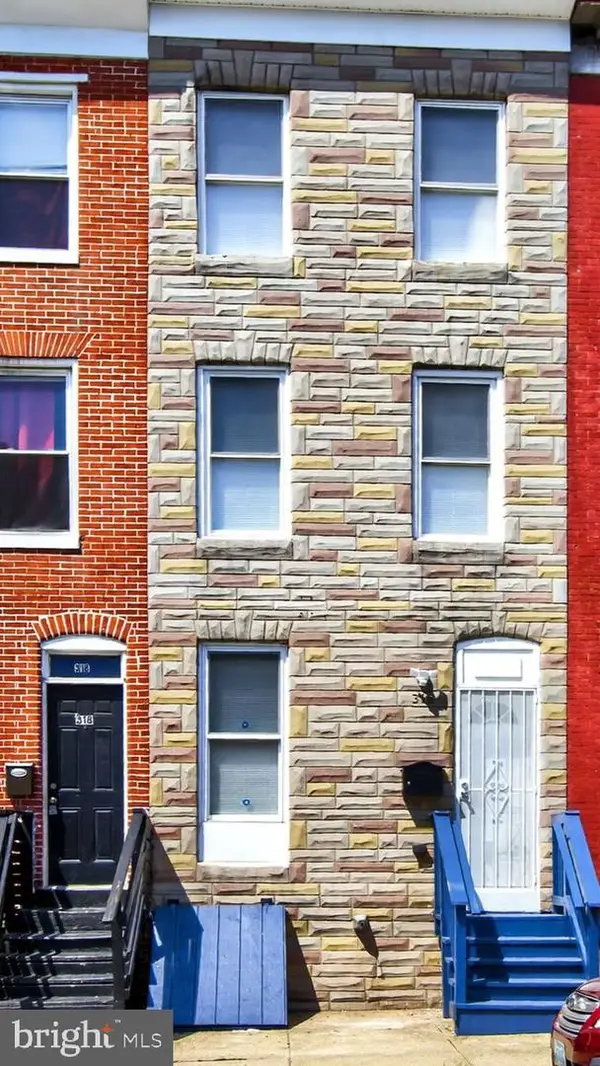 $235,000Active4 beds 3 baths
$235,000Active4 beds 3 baths316 S Mount St, BALTIMORE, MD 21223
MLS# MDBA2179750Listed by: LONG & FOSTER REAL ESTATE, INC.

