50 N Ellamont St, Baltimore, MD 21229
Local realty services provided by:Better Homes and Gardens Real Estate Murphy & Co.
50 N Ellamont St,Baltimore, MD 21229
$170,000
- 3 Beds
- 2 Baths
- 1,734 sq. ft.
- Townhouse
- Active
Listed by:takeya white
Office:re/max realty group
MLS#:MDBA2178044
Source:BRIGHTMLS
Price summary
- Price:$170,000
- Price per sq. ft.:$98.04
About this home
For Sale Listing – $170,000
Price Reduced – Now $170,000!
Beautifully renovated 3-bedroom, 2-bath townhome with a bright, open layout and stylish upgrades throughout. The updated kitchen features sleek countertops and stainless steel appliances. Fresh paint, new flooring, and modern lighting make this home move-in ready. Renovated bathrooms include contemporary fixtures and finishes. Updated systems provide peace of mind for years to come. Perfect for first-time buyers or investors seeking a turnkey property. Schedule your private showing today—this motivated seller is ready to make a deal!
Contact an agent
Home facts
- Year built:1927
- Listing ID #:MDBA2178044
- Added:57 day(s) ago
- Updated:September 30, 2025 at 01:59 PM
Rooms and interior
- Bedrooms:3
- Total bathrooms:2
- Full bathrooms:2
- Living area:1,734 sq. ft.
Heating and cooling
- Cooling:Central A/C
- Heating:90% Forced Air, Central, Natural Gas
Structure and exterior
- Year built:1927
- Building area:1,734 sq. ft.
- Lot area:0.03 Acres
Utilities
- Water:Public
- Sewer:Public Sewer
Finances and disclosures
- Price:$170,000
- Price per sq. ft.:$98.04
- Tax amount:$1,993 (2024)
New listings near 50 N Ellamont St
- New
 $249,990Active3 beds 3 baths2,079 sq. ft.
$249,990Active3 beds 3 baths2,079 sq. ft.39 N Eden St, BALTIMORE, MD 21231
MLS# MDBA2185568Listed by: BERKSHIRE HATHAWAY HOMESERVICES HOMESALE REALTY - New
 $542,528Active5 beds 5 baths2,850 sq. ft.
$542,528Active5 beds 5 baths2,850 sq. ft.528 S Paca St, BALTIMORE, MD 21230
MLS# MDBA2185676Listed by: KELLER WILLIAMS CAPITAL PROPERTIES - Coming SoonOpen Sat, 11am to 1pm
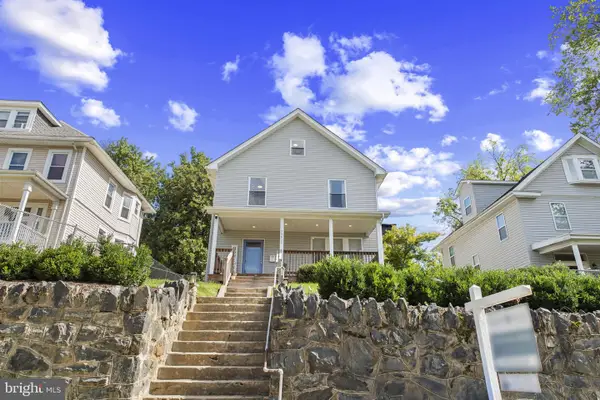 $360,000Coming Soon5 beds 4 baths
$360,000Coming Soon5 beds 4 baths2205 Elsinore Ave, BALTIMORE, MD 21216
MLS# MDBA2183868Listed by: CORNER HOUSE REALTY - New
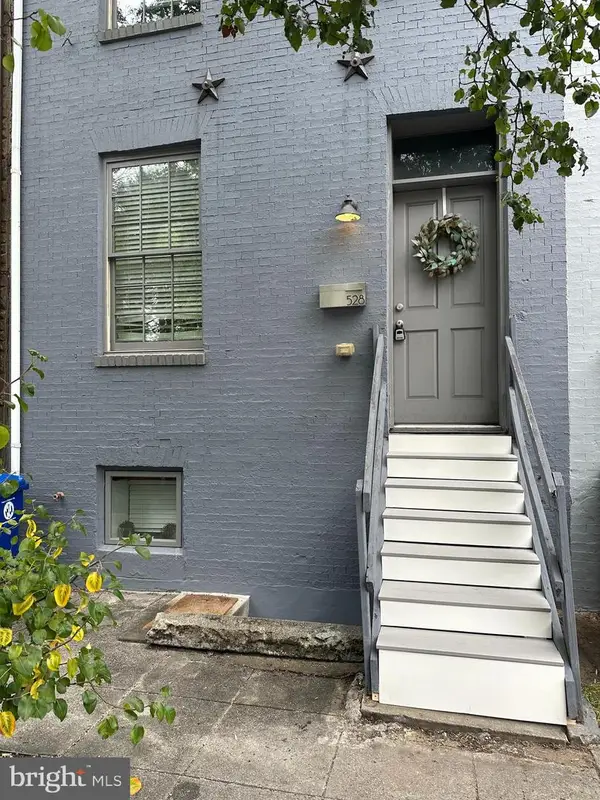 $542,528Active1 beds -- baths2,350 sq. ft.
$542,528Active1 beds -- baths2,350 sq. ft.528 S Paca St, BALTIMORE, MD 21230
MLS# MDBA2185678Listed by: KELLER WILLIAMS CAPITAL PROPERTIES - Coming Soon
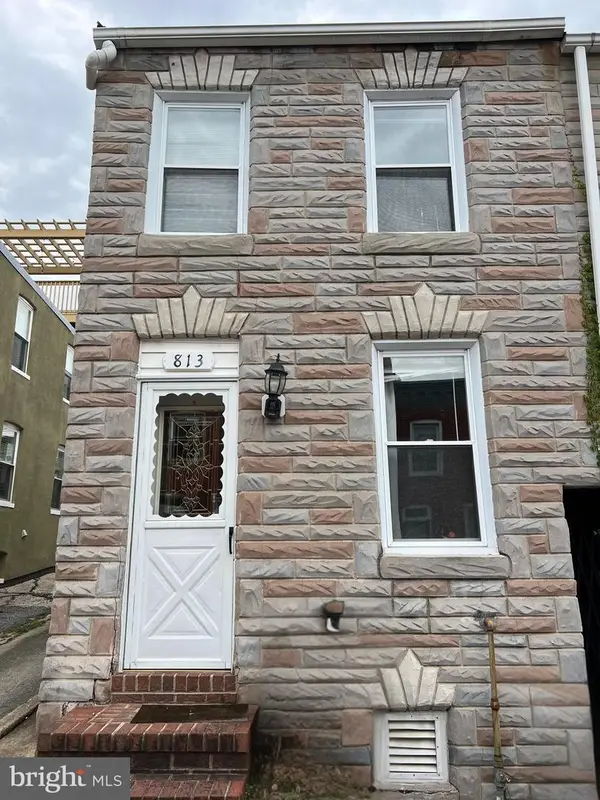 $255,000Coming Soon2 beds 1 baths
$255,000Coming Soon2 beds 1 baths813 S Curley St, BALTIMORE, MD 21224
MLS# MDBA2185674Listed by: RE/MAX ONE - New
 $80,000Active3 beds 2 baths
$80,000Active3 beds 2 baths1849 W Fayette St W, BALTIMORE, MD 21223
MLS# MDBA2183472Listed by: EXIT PREFERRED REALTY, LLC - New
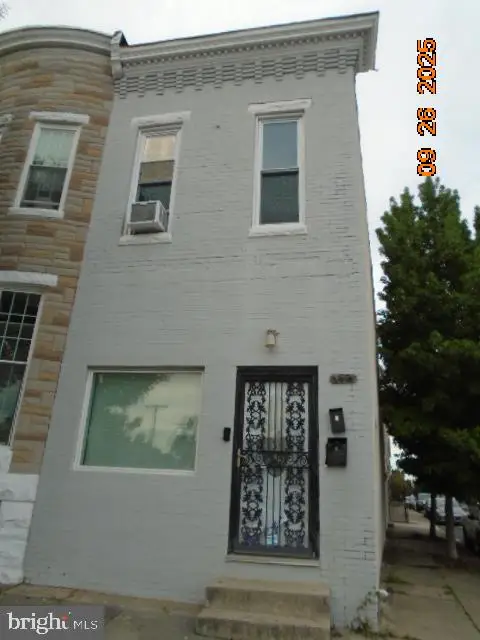 $234,000Active4 beds -- baths1,690 sq. ft.
$234,000Active4 beds -- baths1,690 sq. ft.2608 E Fayette St, BALTIMORE, MD 21224
MLS# MDBA2185660Listed by: MARYLAND REO REALTY, LLC - Coming SoonOpen Sat, 11:30am to 2pm
 $279,900Coming Soon3 beds 2 baths
$279,900Coming Soon3 beds 2 baths913 E 37th St, BALTIMORE, MD 21218
MLS# MDBA2185212Listed by: EXECUHOME REALTY - Coming SoonOpen Sat, 11am to 3pm
 $399,900Coming Soon3 beds 3 baths
$399,900Coming Soon3 beds 3 baths7932 E End Dr, BALTIMORE, MD 21226
MLS# MDAA2127408Listed by: BERKSHIRE HATHAWAY HOMESERVICES PENFED REALTY - Coming Soon
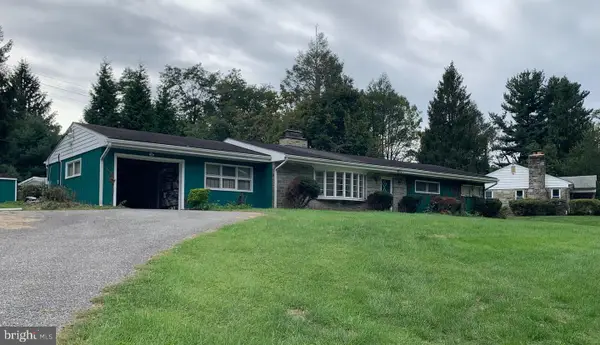 $380,000Coming Soon3 beds 2 baths
$380,000Coming Soon3 beds 2 baths8812 Wolverton Rd, BALTIMORE, MD 21234
MLS# MDBC2141680Listed by: CUMMINGS & CO. REALTORS
