5012 Catalpha Rd, BALTIMORE, MD 21214
Local realty services provided by:Better Homes and Gardens Real Estate Community Realty
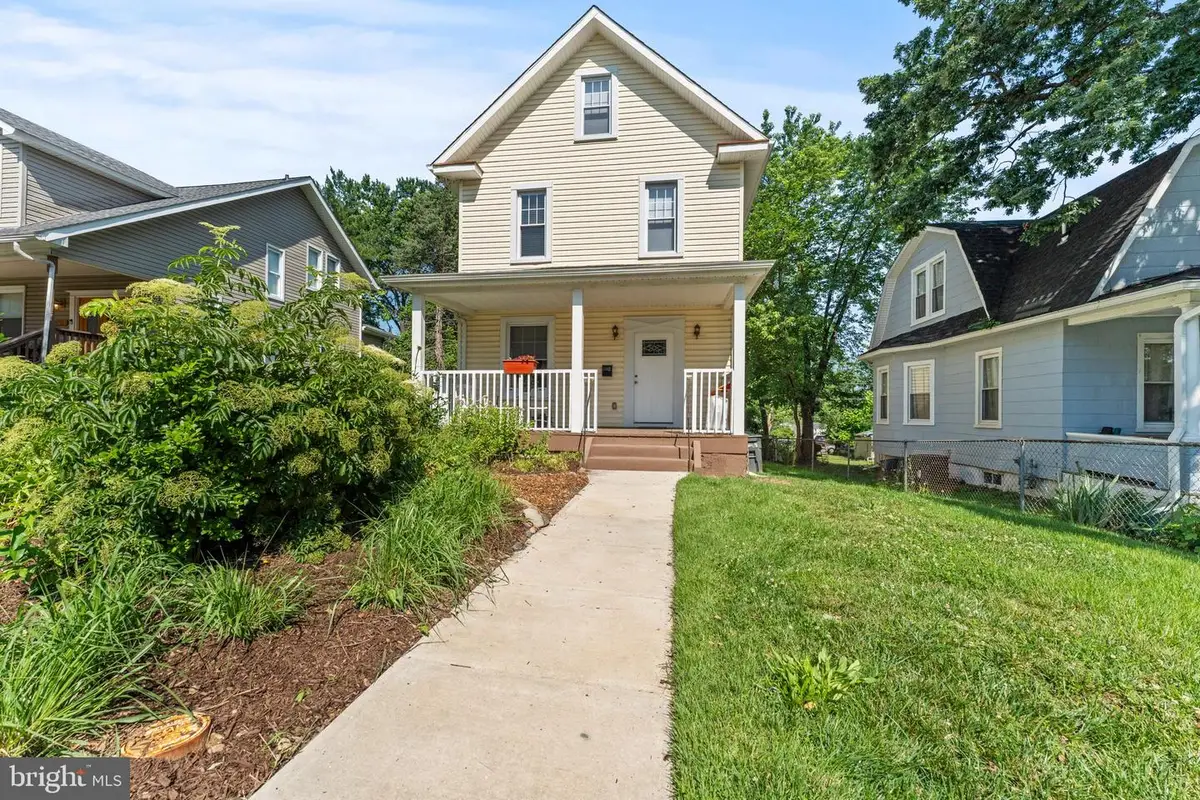
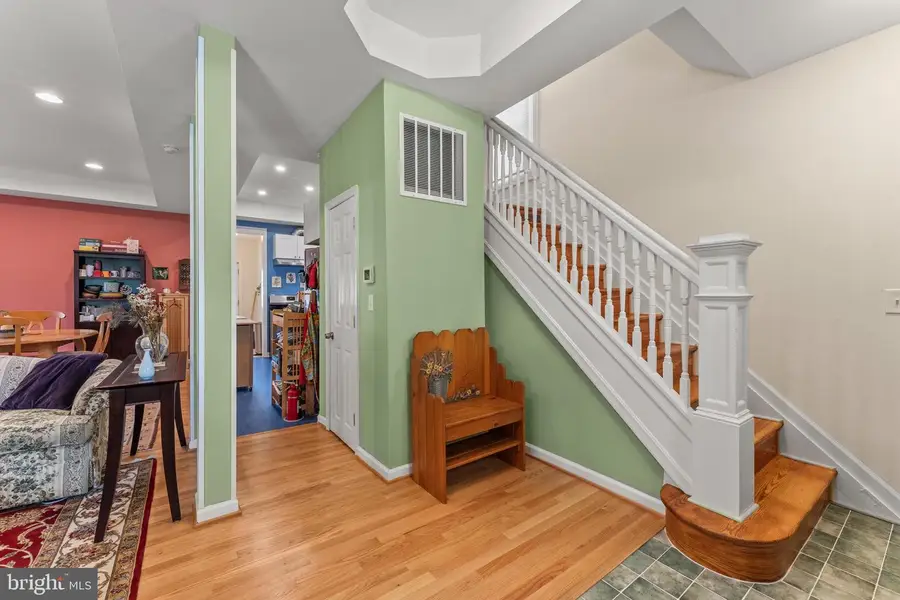
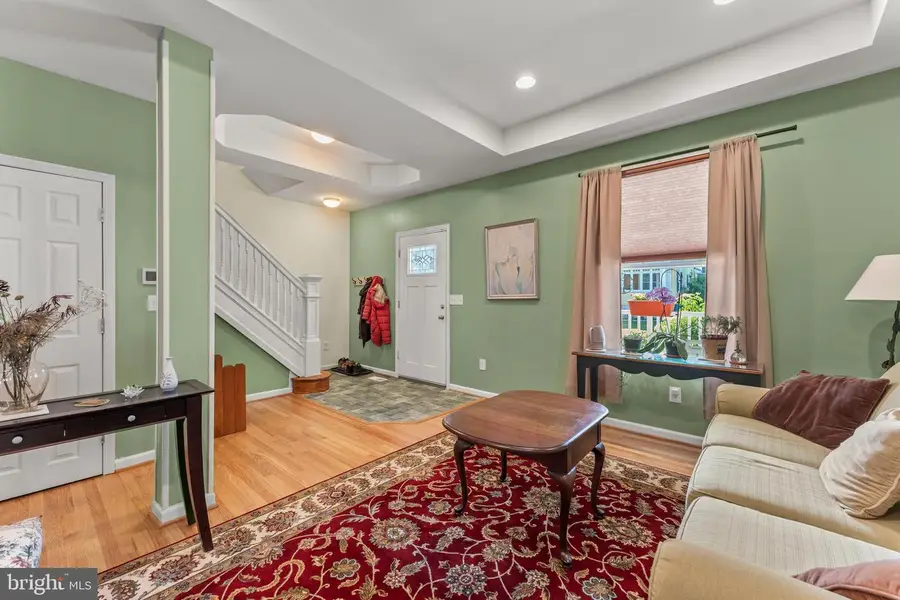
5012 Catalpha Rd,BALTIMORE, MD 21214
$375,000
- 4 Beds
- 3 Baths
- 2,020 sq. ft.
- Single family
- Pending
Listed by:persia swift
Office:compass
MLS#:MDBA2169846
Source:BRIGHTMLS
Price summary
- Price:$375,000
- Price per sq. ft.:$185.64
About this home
Welcome to 5012 Catalpha Road in the charming Lauraville Historic District of Baltimore! This stunning home combines old-world charm with modern conveniences. The open floor plan on the first floor, complete with solid hardwood floors, recessed lighting, and 9-foot ceilings, creates a warm and welcoming atmosphere. The kitchen has plenty of storage with its tall wooden cabinets, stainless steel appliances, and a pantry for all your culinary needs. All bedrooms feature hardwood floors and generous closet space. A major remodel in 2023 included refinishing or installation of hardwood floors, installation of an environmentally friendly Marmoleum floor in the kitchen, and painting of all walls with non-toxic, zero-VOC paints.
The home features two lush, low-maintenance, native plant gardens, which provide a changing landscape of beauty through the seasons while supporting valuable pollinators. The backyard raingarden is watered passively through gutter-directed roof runoff, thereby conserving water while preventing soil erosion. You'll love the quiet, walkable neighborhood, where friendly neighbors and a suburban feel enhance the experience of city living. The home is conveniently located near shopping areas and bus lines, making everyday errands and commutes a breeze.
Whether you're enjoying the peace of this lovely home or exploring the vibrant Lauraville neighborhood, you’ll find that 5012 Catalpha offers the perfect oasis in the heart of the city. Schedule your showing today!
Contact an agent
Home facts
- Year built:1915
- Listing Id #:MDBA2169846
- Added:79 day(s) ago
- Updated:August 15, 2025 at 07:30 AM
Rooms and interior
- Bedrooms:4
- Total bathrooms:3
- Full bathrooms:2
- Half bathrooms:1
- Living area:2,020 sq. ft.
Heating and cooling
- Cooling:Central A/C
- Heating:Forced Air, Natural Gas
Structure and exterior
- Roof:Architectural Shingle
- Year built:1915
- Building area:2,020 sq. ft.
- Lot area:0.15 Acres
Utilities
- Water:Public
- Sewer:Public Sewer
Finances and disclosures
- Price:$375,000
- Price per sq. ft.:$185.64
- Tax amount:$4,314 (2025)
New listings near 5012 Catalpha Rd
- Coming Soon
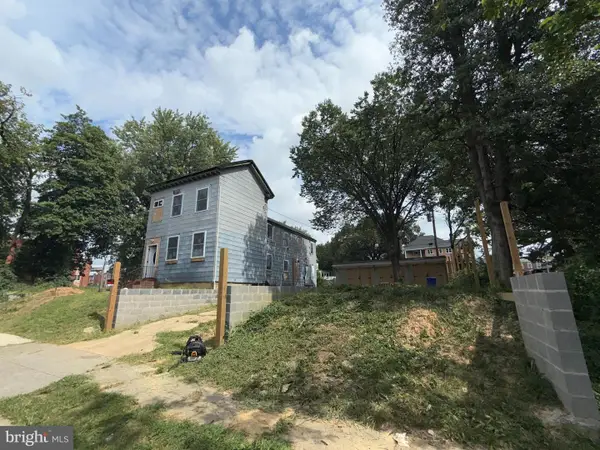 $175,000Coming Soon4 beds 3 baths
$175,000Coming Soon4 beds 3 baths1422 Homestead St, BALTIMORE, MD 21218
MLS# MDBA2179820Listed by: SPRING HILL REAL ESTATE, LLC. - New
 $109,900Active2 beds 1 baths
$109,900Active2 beds 1 baths2629 Kirk Ave, BALTIMORE, MD 21218
MLS# MDBA2179804Listed by: URBAN AND VILLAGE HOME - Coming SoonOpen Sun, 1 to 4pm
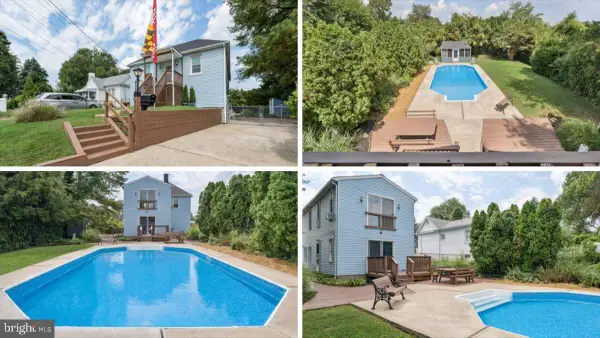 $349,900Coming Soon4 beds 2 baths
$349,900Coming Soon4 beds 2 baths214 Hillcrest Ave, BALTIMORE, MD 21225
MLS# MDAA2118890Listed by: BERKSHIRE HATHAWAY HOMESERVICES PENFED REALTY - Coming Soon
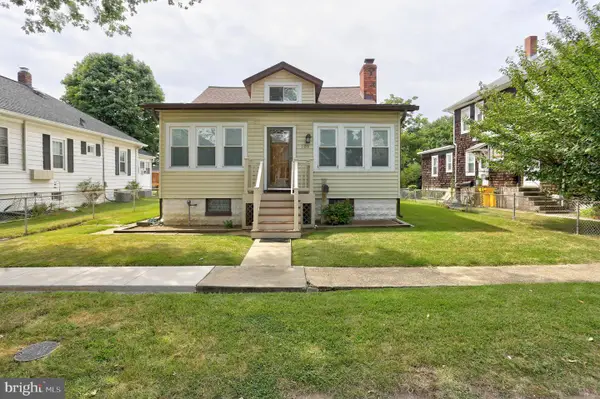 $280,000Coming Soon3 beds 1 baths
$280,000Coming Soon3 beds 1 baths109 5th Ave, BALTIMORE, MD 21225
MLS# MDAA2123380Listed by: KELLER WILLIAMS FLAGSHIP - Open Sun, 11am to 12:30pmNew
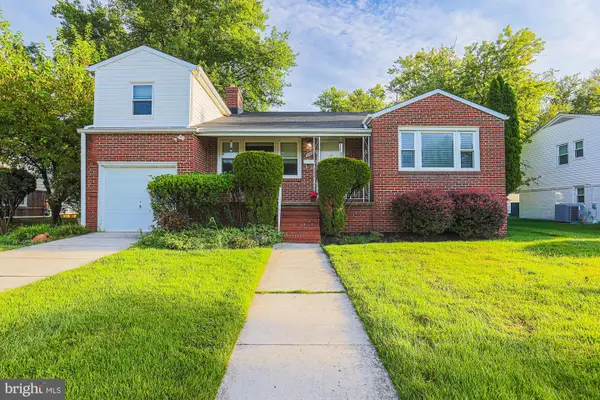 $625,000Active3 beds 3 baths1,914 sq. ft.
$625,000Active3 beds 3 baths1,914 sq. ft.3106 Hatton Rd, BALTIMORE, MD 21208
MLS# MDBC2137020Listed by: RE/MAX PREMIER ASSOCIATES - New
 $289,900Active3 beds 1 baths1,098 sq. ft.
$289,900Active3 beds 1 baths1,098 sq. ft.1900 Wilhelm Ave, BALTIMORE, MD 21237
MLS# MDBC2137240Listed by: BERKSHIRE HATHAWAY HOMESERVICES HOMESALE REALTY - New
 $150,000Active3 beds 1 baths1,192 sq. ft.
$150,000Active3 beds 1 baths1,192 sq. ft.1908 Tyler Rd, BALTIMORE, MD 21222
MLS# MDBC2137242Listed by: VYBE REALTY - New
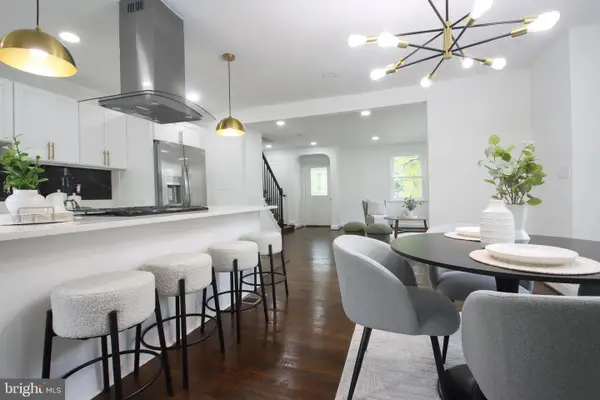 $285,000Active4 beds 2 baths1,920 sq. ft.
$285,000Active4 beds 2 baths1,920 sq. ft.4501 Rokeby Rd, BALTIMORE, MD 21229
MLS# MDBA2179638Listed by: TEAM REALTY LLC. - New
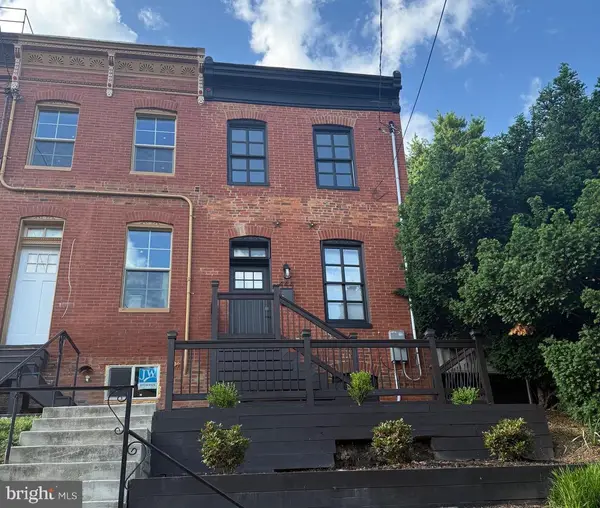 $424,950Active2 beds 3 baths1,934 sq. ft.
$424,950Active2 beds 3 baths1,934 sq. ft.444 Grindall St, BALTIMORE, MD 21230
MLS# MDBA2179718Listed by: EXP REALTY, LLC - New
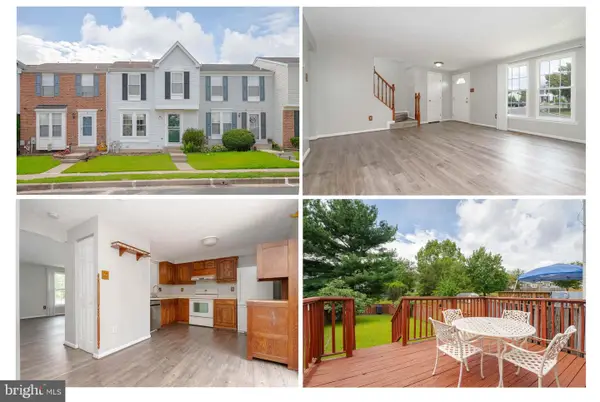 $330,000Active3 beds 2 baths1,140 sq. ft.
$330,000Active3 beds 2 baths1,140 sq. ft.20 Turnmill Ct, BALTIMORE, MD 21236
MLS# MDBC2136846Listed by: CUMMINGS & CO. REALTORS

