504 N Schroeder St, Baltimore, MD 21223
Local realty services provided by:Better Homes and Gardens Real Estate Cassidon Realty
504 N Schroeder St,Baltimore, MD 21223
$285,000
- 3 Beds
- 3 Baths
- 1,100 sq. ft.
- Townhouse
- Active
Listed by: tonya r keener
Office: core partners realty
MLS#:MDBA2192956
Source:BRIGHTMLS
Price summary
- Price:$285,000
- Price per sq. ft.:$259.09
About this home
**Beautifully renovated 4-story end-unit Federal-style row home**
featuring 3 bedrooms and 2 full baths and one half bath. This home offers hardwood floors throughout, quartz countertops, soft-close cabinetry, recessed lighting, and electric fireplaces in both the living room and primary suite. The main level includes a half bath and access to a newly built balcony with privacy panels. The second-floor primary suite features an ensuite bath, walk-in closet with built-ins, and a private balcony. The third floor includes two additional bedrooms with wardrobes and a full bath with a silent exhaust fan. Enjoy a private fenced backyard and a separate exterior entrance to the basement. Home includes updated fixtures, an alarm system with a security door, and high-end finishes throughout. Sellers also own the adjoining property and will be fully renovating it as well, improving the entire streetscape. Move-in ready in a convenient Baltimore City location.
Contact an agent
Home facts
- Year built:1920
- Listing ID #:MDBA2192956
- Added:50 day(s) ago
- Updated:January 11, 2026 at 02:43 PM
Rooms and interior
- Bedrooms:3
- Total bathrooms:3
- Full bathrooms:2
- Half bathrooms:1
- Living area:1,100 sq. ft.
Heating and cooling
- Cooling:Central A/C
- Heating:90% Forced Air, Natural Gas
Structure and exterior
- Year built:1920
- Building area:1,100 sq. ft.
- Lot area:0.11 Acres
Schools
- High school:AUGUSTA FELLS SAVAGE INSTITUTE OF VISUAL ARTS
Utilities
- Water:Public
- Sewer:Public Sewer
Finances and disclosures
- Price:$285,000
- Price per sq. ft.:$259.09
- Tax amount:$192 (2025)
New listings near 504 N Schroeder St
- Coming Soon
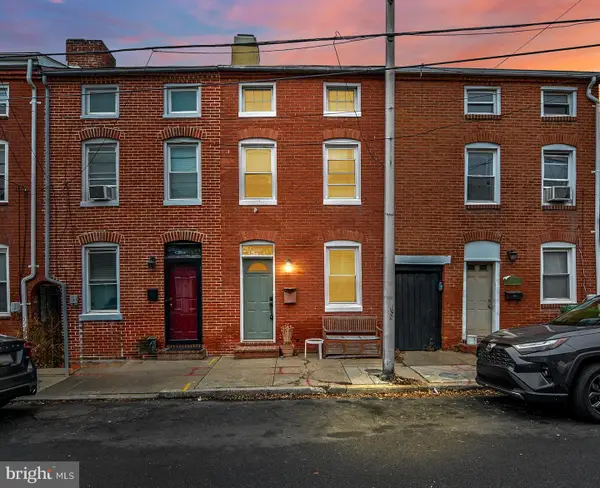 $299,000Coming Soon2 beds 3 baths
$299,000Coming Soon2 beds 3 baths2010 Fountain St, BALTIMORE, MD 21231
MLS# MDBA2197484Listed by: CUMMINGS & CO. REALTORS - New
 $87,000Active3 beds 2 baths1,224 sq. ft.
$87,000Active3 beds 2 baths1,224 sq. ft.219 N Montford Ave, BALTIMORE, MD 21224
MLS# MDBA2197522Listed by: PAVILION REAL ESTATES L.L.C. - Coming Soon
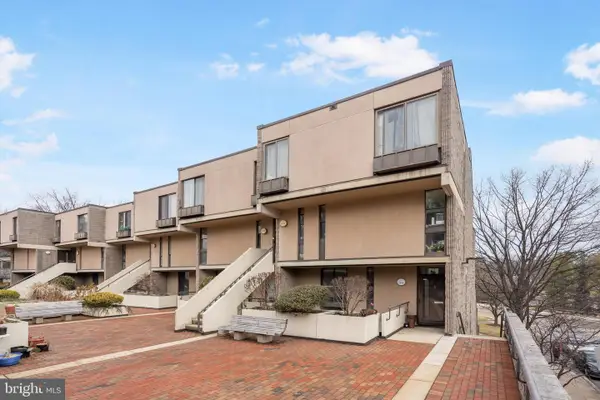 $199,900Coming Soon3 beds 3 baths
$199,900Coming Soon3 beds 3 baths2200 Angelica Ter, BALTIMORE, MD 21209
MLS# MDBA2196910Listed by: EXP REALTY, LLC - New
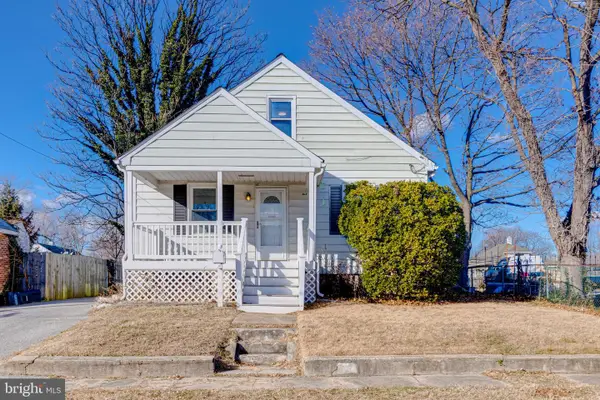 $199,990Active3 beds 1 baths11,912 sq. ft.
$199,990Active3 beds 1 baths11,912 sq. ft.4110 Hillcrest Ave, BALTIMORE, MD 21225
MLS# MDBA2197508Listed by: REAL BROKER, LLC - New
 $230,000Active3 beds 2 baths1,920 sq. ft.
$230,000Active3 beds 2 baths1,920 sq. ft.4004 Brookhill Rd, BALTIMORE, MD 21215
MLS# MDBA2197512Listed by: PICKWICK REALTY - Coming Soon
 $399,900Coming Soon2 beds 3 baths
$399,900Coming Soon2 beds 3 baths23 Barney St, BALTIMORE, MD 21230
MLS# MDBA2197514Listed by: RE/MAX TOWN CENTER - New
 $259,900Active2 beds 2 baths1,692 sq. ft.
$259,900Active2 beds 2 baths1,692 sq. ft.6350 Red Cedar Pl #214, BALTIMORE, MD 21209
MLS# MDBA2197518Listed by: RE/MAX PREMIER ASSOCIATES - New
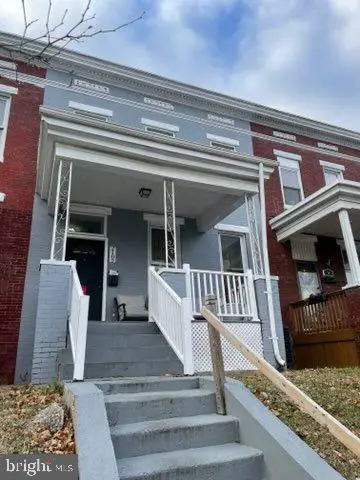 $275,000Active4 beds 3 baths1,748 sq. ft.
$275,000Active4 beds 3 baths1,748 sq. ft.2102 Poplar Grove St, BALTIMORE, MD 21216
MLS# MDBA2184280Listed by: SAMSON PROPERTIES - New
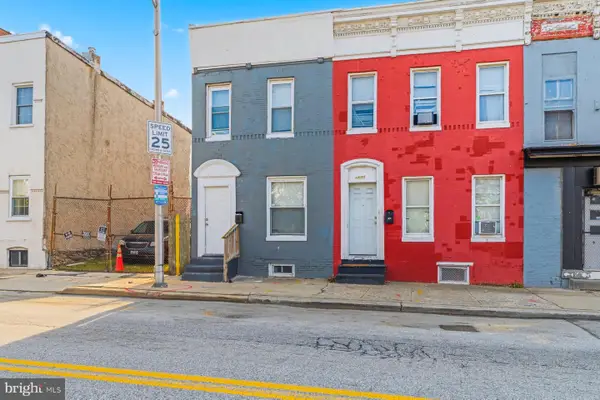 $155,000Active3 beds 2 baths
$155,000Active3 beds 2 baths1743 Gorsuch Ave, BALTIMORE, MD 21218
MLS# MDBA2197020Listed by: VYBE REALTY - New
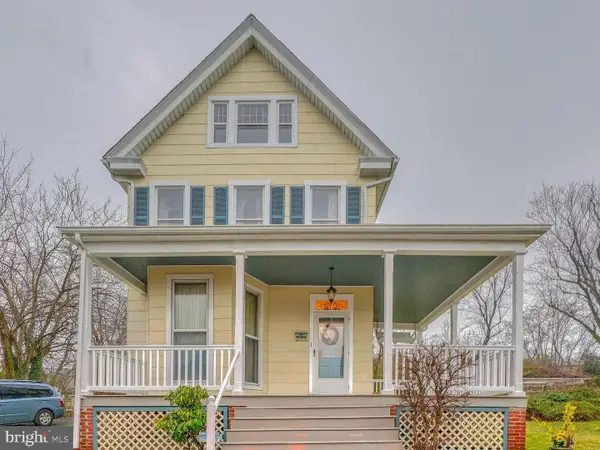 $260,000Active5 beds 2 baths1,792 sq. ft.
$260,000Active5 beds 2 baths1,792 sq. ft.4309 Valley View Ave, BALTIMORE, MD 21206
MLS# MDBA2197486Listed by: GHIMIRE HOMES
