507 Hollen Rd, BALTIMORE, MD 21212
Local realty services provided by:Better Homes and Gardens Real Estate Valley Partners
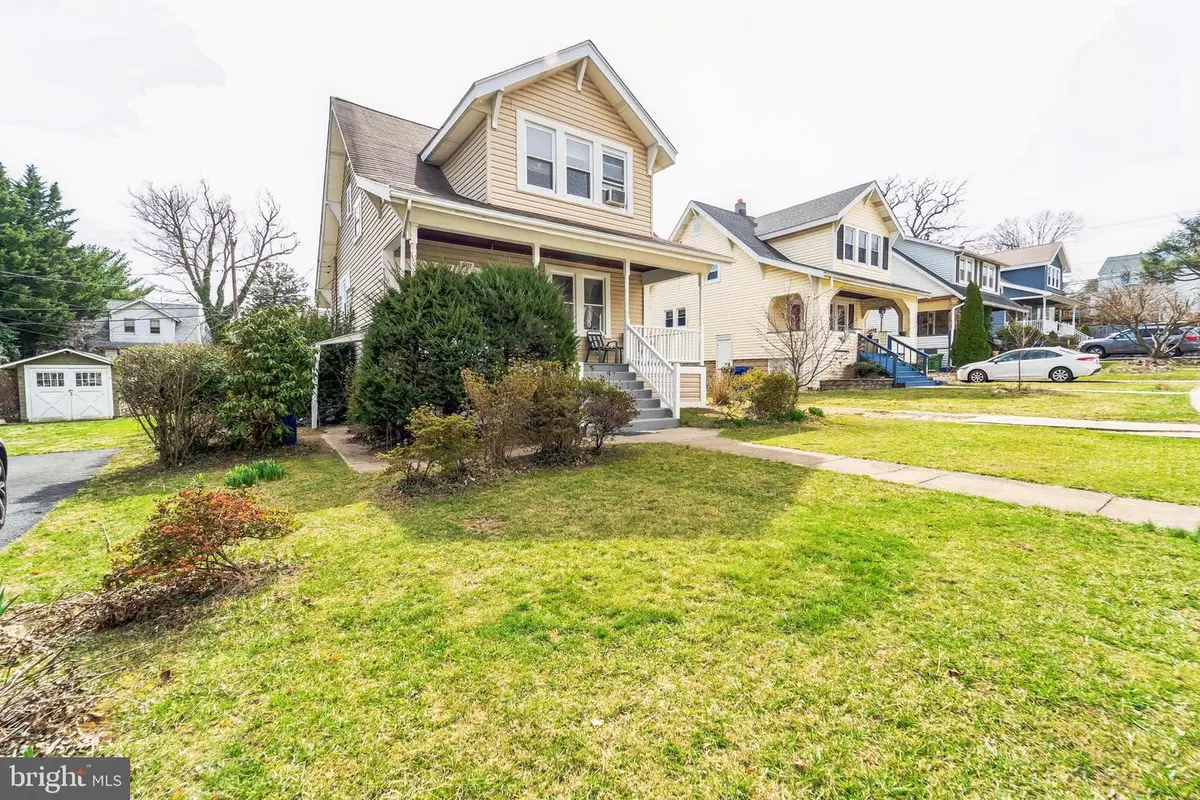
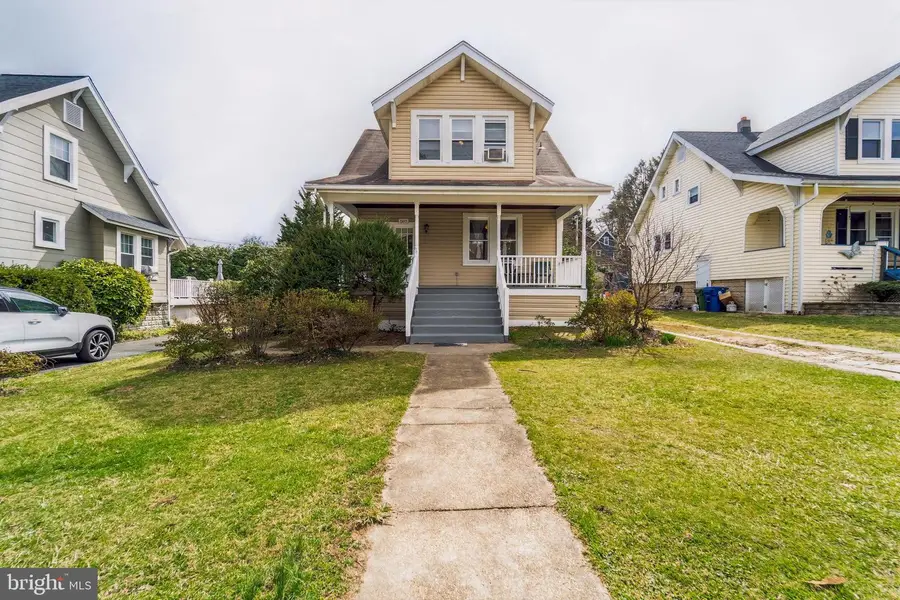
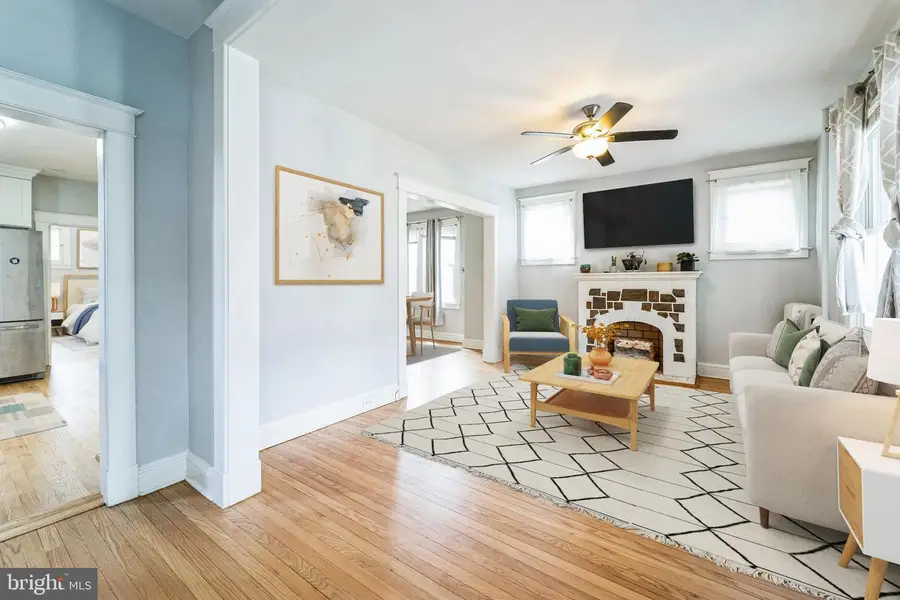
507 Hollen Rd,BALTIMORE, MD 21212
$325,000
- 4 Beds
- 3 Baths
- 1,688 sq. ft.
- Single family
- Active
Listed by:christopher craddock
Office:exp realty, llc.
MLS#:MDBA2156510
Source:BRIGHTMLS
Price summary
- Price:$325,000
- Price per sq. ft.:$192.54
About this home
Welcome to this charming 4-bedroom, 2.5-bath home in the desirable Lake Walker Community! This neighborhood gem perfectly blends classic charm with modern updates and features a convenient first-floor master suite for easy living.
The main level welcomes you with beautifully refinished hardwood floors, creating a warm and inviting atmosphere perfect for relaxing or entertaining. The updated kitchen boasts white shaker cabinets, stainless steel appliances, and sleek granite countertops—details that extend into the bathrooms as well. Ceiling fans throughout ensure year-round comfort.
An incredible investment opportunity, this home is already set up for easy conversion into a duplex! With two meters, two entrances, and an upstairs rough-in for a second kitchen, it’s ideal for renting out to college students or creating separate living spaces.
Step outside to enjoy the charming front porch or the spacious back deck, perfect for relaxing mornings or weekend gatherings. With no HOA and a prime location just minutes from Johns Hopkins University and Towson University, this home is also close to the historic The Senator Theatre and Belvedere Square Shopping Market—offering a fantastic mix of entertainment, dining, and shopping options.
Don’t miss this unique opportunity in Lake Walker—schedule your showing today!
Contact an agent
Home facts
- Year built:1923
- Listing Id #:MDBA2156510
- Added:141 day(s) ago
- Updated:August 14, 2025 at 01:41 PM
Rooms and interior
- Bedrooms:4
- Total bathrooms:3
- Full bathrooms:2
- Half bathrooms:1
- Living area:1,688 sq. ft.
Heating and cooling
- Cooling:Ceiling Fan(s), Window Unit(s)
- Heating:Natural Gas, Radiator
Structure and exterior
- Year built:1923
- Building area:1,688 sq. ft.
- Lot area:0.16 Acres
Schools
- High school:EDMONDSON-WESTSIDE
- Middle school:BOOKER T. WASHINGTON
- Elementary school:ROLAND PARK ELEMENTARY-MIDDLE SCHOOL
Utilities
- Water:Public
- Sewer:Public Sewer
Finances and disclosures
- Price:$325,000
- Price per sq. ft.:$192.54
- Tax amount:$4,869 (2024)
New listings near 507 Hollen Rd
- New
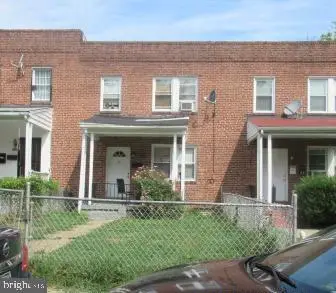 $169,900Active3 beds 2 baths1,800 sq. ft.
$169,900Active3 beds 2 baths1,800 sq. ft.4112 Woodhaven Ave, BALTIMORE, MD 21216
MLS# MDBA2179764Listed by: METRO BAY REALTY - New
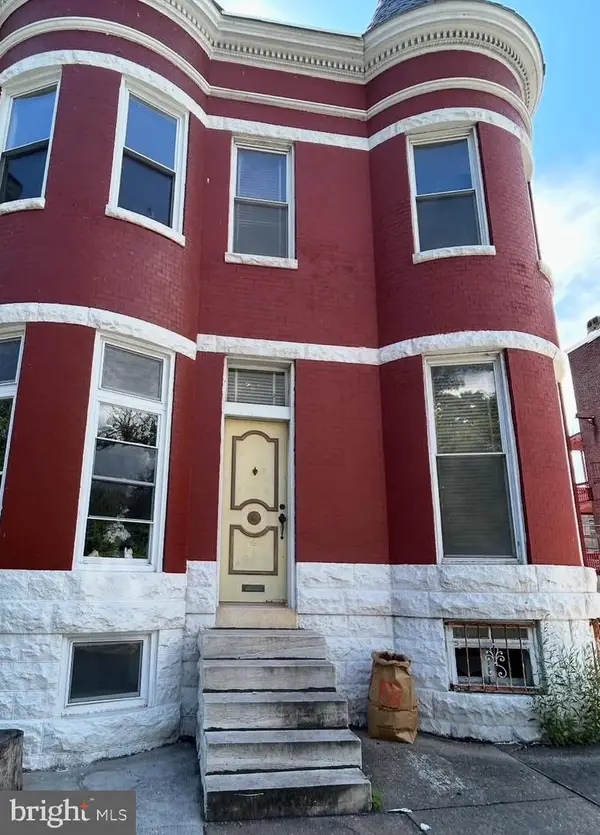 $90,000Active3 beds 1 baths1,508 sq. ft.
$90,000Active3 beds 1 baths1,508 sq. ft.2820 Auchentoroly Ter, BALTIMORE, MD 21217
MLS# MDBA2179766Listed by: BLUE STAR REAL ESTATE, LLC - New
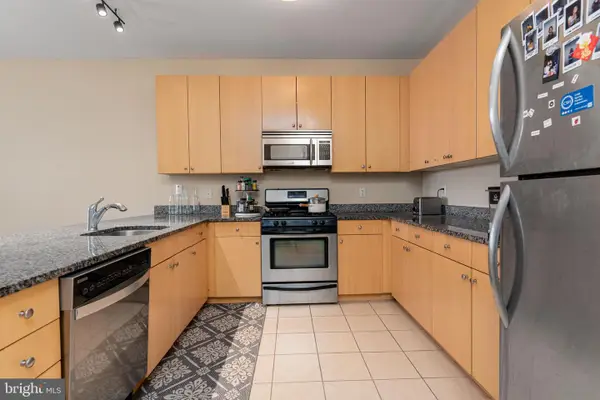 $319,000Active2 beds 2 baths1,516 sq. ft.
$319,000Active2 beds 2 baths1,516 sq. ft.3201 Saint Paul St #422, BALTIMORE, MD 21218
MLS# MDBA2179780Listed by: CUMMINGS & CO. REALTORS - Open Sun, 1 to 3pmNew
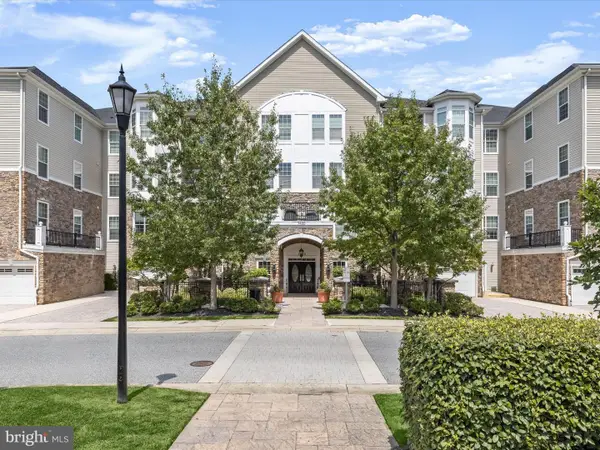 $475,000Active2 beds 2 baths1,609 sq. ft.
$475,000Active2 beds 2 baths1,609 sq. ft.7400 Travertine Dr #106, BALTIMORE, MD 21209
MLS# MDBC2131904Listed by: NORTHROP REALTY - Coming Soon
 $415,000Coming Soon3 beds 2 baths
$415,000Coming Soon3 beds 2 baths508 Alden St, BALTIMORE, MD 21225
MLS# MDAA2123532Listed by: FATHOM REALTY MD, LLC - New
 $350,000Active4 beds 3 baths1,388 sq. ft.
$350,000Active4 beds 3 baths1,388 sq. ft.3709 Parkside Dr, BALTIMORE, MD 21206
MLS# MDBA2179668Listed by: ALLFIRST REALTY, INC. - Open Sun, 1 to 3pmNew
 $195,000Active4 beds 2 baths1,196 sq. ft.
$195,000Active4 beds 2 baths1,196 sq. ft.21 N Clinton St N, BALTIMORE, MD 21224
MLS# MDBA2179734Listed by: NORTHROP REALTY - Coming Soon
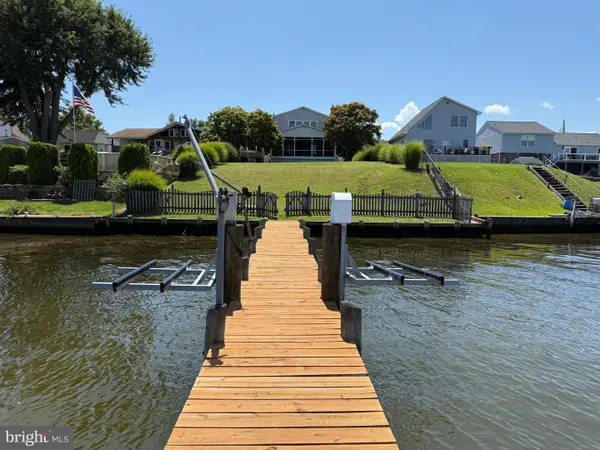 $550,000Coming Soon3 beds 2 baths
$550,000Coming Soon3 beds 2 baths154 Kingston Park Ln, BALTIMORE, MD 21220
MLS# MDBC2137164Listed by: LONG & FOSTER REAL ESTATE, INC - New
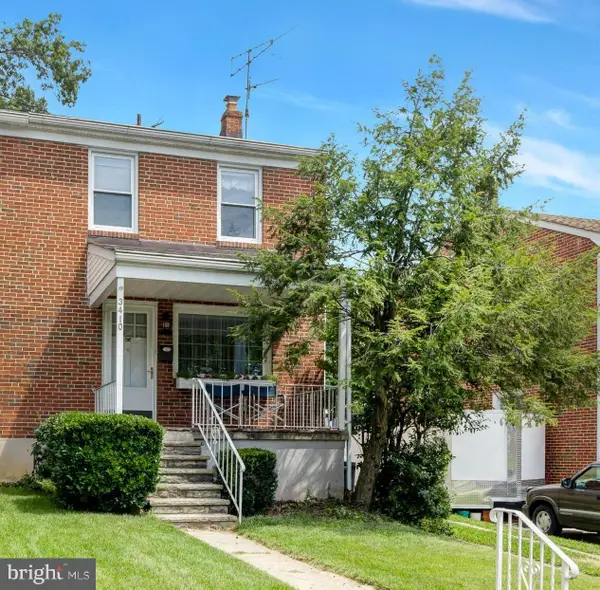 $225,000Active3 beds 2 baths1,440 sq. ft.
$225,000Active3 beds 2 baths1,440 sq. ft.3410 Orlando Ave, BALTIMORE, MD 21234
MLS# MDBA2172138Listed by: COLDWELL BANKER REALTY - New
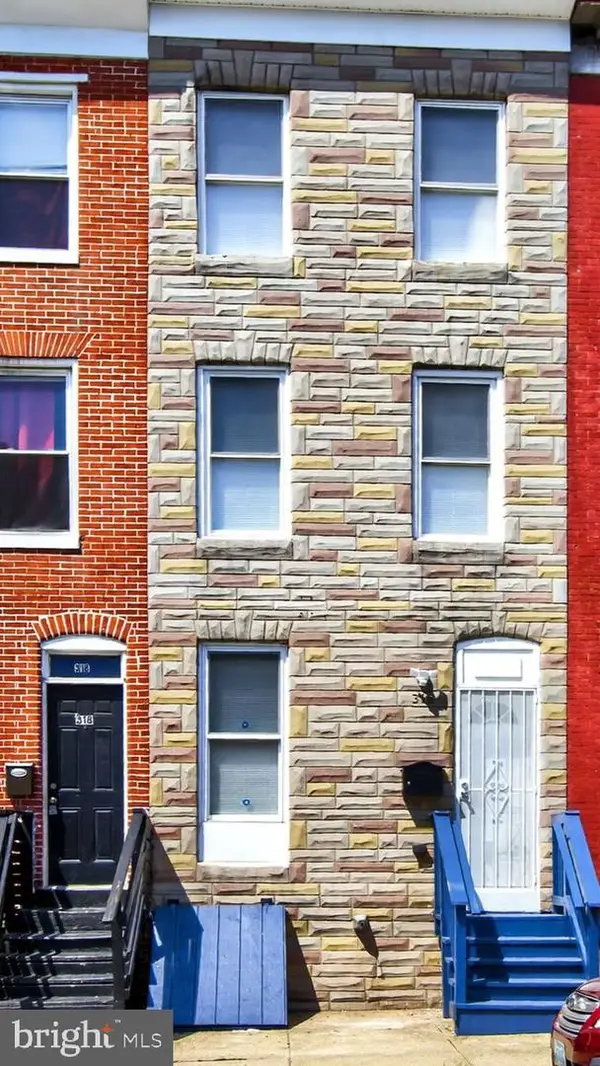 $235,000Active4 beds 3 baths
$235,000Active4 beds 3 baths316 S Mount St, BALTIMORE, MD 21223
MLS# MDBA2179750Listed by: LONG & FOSTER REAL ESTATE, INC.

