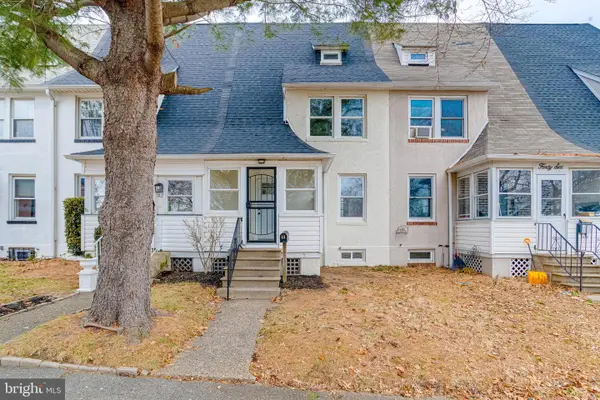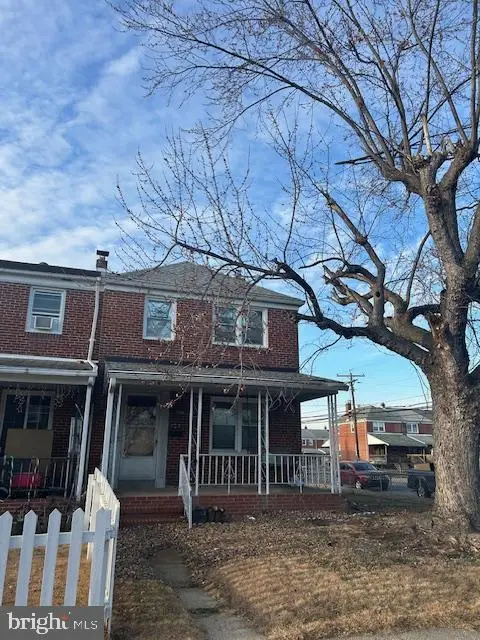509 Mccabe Ave, Baltimore, MD 21212
Local realty services provided by:Better Homes and Gardens Real Estate Community Realty
Listed by: orbelina guerra flores
Office: elite properties, inc.
MLS#:MDBA2159656
Source:BRIGHTMLS
Price summary
- Price:$389,000
- Price per sq. ft.:$202.6
About this home
Perfect gift before the holidays! Turn key ready! Just move in and decorate with furniture!
Bonus if sold before New Years!
Beautiful remodeled traditional home at Winston Govans Baltimore City. Minutes from the Historic District. Unique home with 2,640 sq ft that features six (6) bedrooms and 4.5 baths. Home sits on 0.15 an acre.
Come into the main level from porch to a large living room with hardwood floors, dining room, Primary bedroom with private bath, and modern kitchen with new cabinets, quartz counter tops, new stainless-steel appliances, floating shelves, and pendant lights. Brand new windows, electrical, and plumbing throughout, and new roof.
First Upper level offers you a second primary bedroom with private bath, 2 additional bedrooms, and 3rd bath. Second upper level offers 2 additional bedrooms and 4th bath.
Lower-level features large rec room great for entertaining or receiving guests with space for rooms with direct access to large, fenced backyard. Main level also goes out to a large deck, ideal for cookouts or just relaxing reading a book.
New a/c unit and heating system in home. Permits are available upon request. Close to Loyola University Maryland, Medstar Good Samaritan Hospital, Mount Pleasant Golf Course, Northwood Commons Shopping Mall.
Request for alley in rear has been done in the city for potential future driveway.
For first time homebuyers their are grants available if you qualify! Buy with as low as $5,000 if you qualify! Why rent when you can buy?
Contact an agent
Home facts
- Year built:1930
- Listing ID #:MDBA2159656
- Added:291 day(s) ago
- Updated:December 30, 2025 at 02:43 PM
Rooms and interior
- Bedrooms:6
- Total bathrooms:5
- Full bathrooms:4
- Half bathrooms:1
- Living area:1,920 sq. ft.
Heating and cooling
- Cooling:Ceiling Fan(s), Central A/C
- Heating:Forced Air, Natural Gas
Structure and exterior
- Year built:1930
- Building area:1,920 sq. ft.
- Lot area:0.15 Acres
Schools
- High school:PAUL LAURENCE DUNBAR
Utilities
- Water:Public
- Sewer:Public Sewer
Finances and disclosures
- Price:$389,000
- Price per sq. ft.:$202.6
- Tax amount:$2,751 (2025)
New listings near 509 Mccabe Ave
- New
 $199,000Active4 beds 2 baths1,693 sq. ft.
$199,000Active4 beds 2 baths1,693 sq. ft.743 Linnard St, BALTIMORE, MD 21229
MLS# MDBA2196128Listed by: PICKWICK REALTY - Coming Soon
 $145,000Coming Soon3 beds 2 baths
$145,000Coming Soon3 beds 2 baths839 Lyndhurst St, BALTIMORE, MD 21229
MLS# MDBA2196196Listed by: EXP REALTY, LLC - Coming SoonOpen Sat, 12 to 2pm
 $389,000Coming Soon3 beds 3 baths
$389,000Coming Soon3 beds 3 baths33 Badger Gate Ct, BALTIMORE, MD 21228
MLS# MDBC2149026Listed by: MONUMENT SOTHEBY'S INTERNATIONAL REALTY - Open Fri, 5 to 7pmNew
 $175,000Active4 beds 1 baths904 sq. ft.
$175,000Active4 beds 1 baths904 sq. ft.44 Shipway, BALTIMORE, MD 21222
MLS# MDBC2148958Listed by: KELLER WILLIAMS LEGACY - Coming Soon
 $219,000Coming Soon2 beds 2 baths
$219,000Coming Soon2 beds 2 baths7203 Rockland Hills Dr #302, BALTIMORE, MD 21209
MLS# MDBC2149022Listed by: ALLFIRST REALTY, INC. - New
 $135,000Active3 beds 2 baths1,620 sq. ft.
$135,000Active3 beds 2 baths1,620 sq. ft.3804 Brooklyn Ave, BALTIMORE, MD 21225
MLS# MDBA2196146Listed by: SAMSON PROPERTIES - Coming Soon
 $190,000Coming Soon3 beds 3 baths
$190,000Coming Soon3 beds 3 baths1632 Poplar Grove St, BALTIMORE, MD 21216
MLS# MDBA2196148Listed by: KELLER WILLIAMS FLAGSHIP - New
 $149,900Active3 beds 2 baths1,272 sq. ft.
$149,900Active3 beds 2 baths1,272 sq. ft.2169 Redthorn Rd, BALTIMORE, MD 21220
MLS# MDBC2148788Listed by: CENTURY 21 DOWNTOWN - Coming Soon
 $190,000Coming Soon3 beds 2 baths
$190,000Coming Soon3 beds 2 baths4702 Pimlico Rd, BALTIMORE, MD 21215
MLS# MDBA2195818Listed by: SAMSON PROPERTIES - Coming Soon
 $100,000Coming Soon3 beds 1 baths
$100,000Coming Soon3 beds 1 baths3815 Foster Ave, BALTIMORE, MD 21224
MLS# MDBA2196164Listed by: A.J. BILLIG & COMPANY
