514 E 41st St, BALTIMORE, MD 21218
Local realty services provided by:Better Homes and Gardens Real Estate Valley Partners
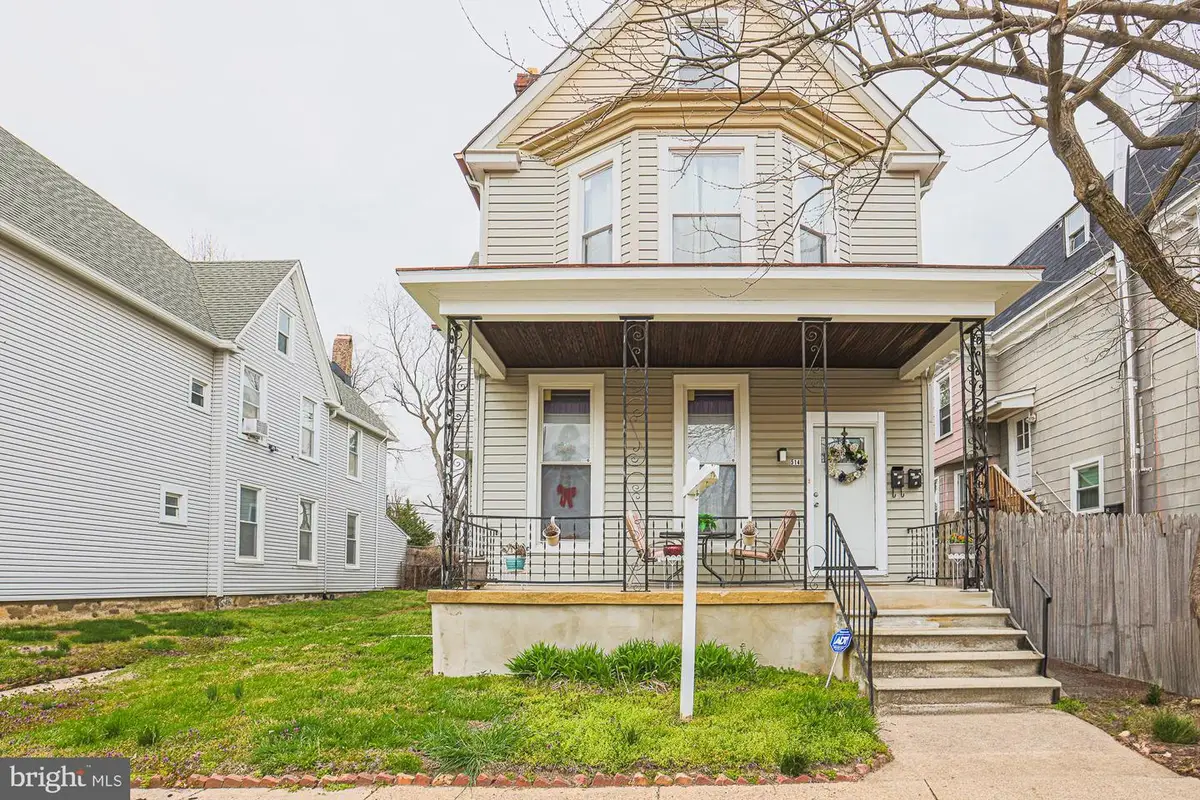
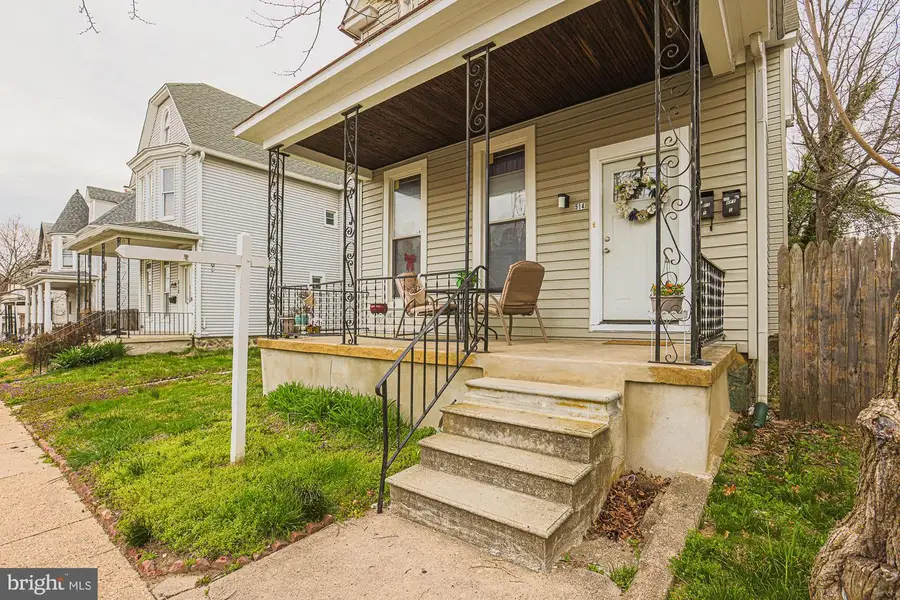
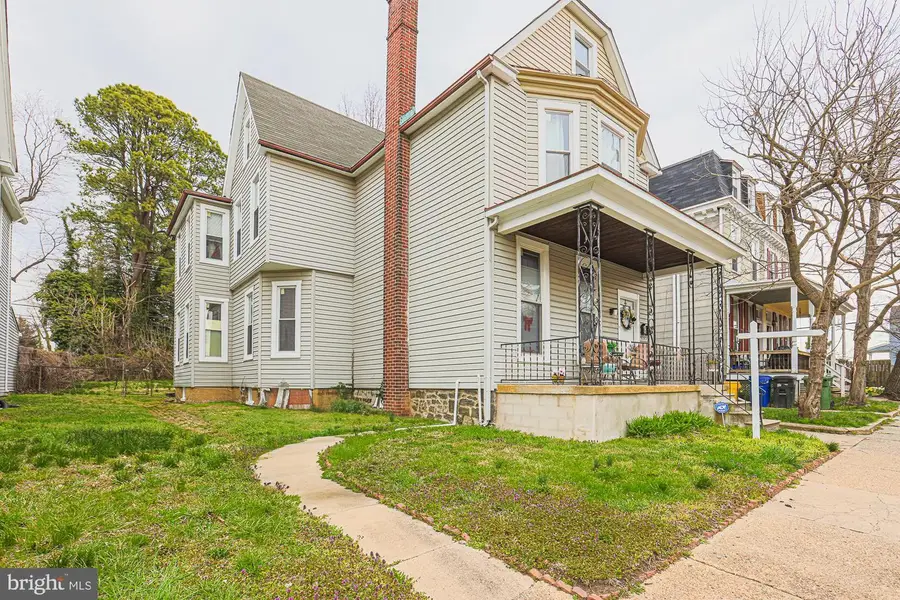
514 E 41st St,BALTIMORE, MD 21218
$315,000
- 6 Beds
- 2 Baths
- 3,116 sq. ft.
- Single family
- Pending
Listed by:jennifer lynn marsh
Office:cummings & co. realtors
MLS#:MDBA2160814
Source:BRIGHTMLS
Price summary
- Price:$315,000
- Price per sq. ft.:$101.09
About this home
💰 LIVE HERE AND MAKE MONEY! 💰Welcome to 514 E. 41st Street – a rare opportunity in the heart of Waverly/Pen Lucy. Whether you're a savvy investor or looking to live in one unit and rent the other, this spacious, well-maintained duplex with bonus expansion potential checks every box--Two Income-Producing Units + Room to Grow. This beautifully preserved home offers two fully functional units with central air and separate utilities, ensuring comfort, privacy, and easy management. Lower-Level Unit Includes:
2 Bedrooms | 1 Bathroom, Bright, spacious kitchen, Generously sized living room and formal dining room, Dedicated utility room with washer/dryer hookup, Direct access to a large backyard, perfect for relaxing or entertaining. Upper-Level Unit Features: 4 Bedrooms | 1 Bathroom, Full kitchen with pantry, Comfortable living room and additional sitting area, Separate entrance to the backyard. Bonus Alert:
A third, unfinished floor is waiting for your vision—convert it into a third unit, a luxury primary suite, or use it for extra storage. Plus, the large basement houses separate BGE meters and offers even more space for storage or future use. Perfectly positioned near Johns Hopkins University, Loyola University, and Morgan State University, this property is ideal for attracting student renters, faculty, or professionals looking for easy access to everything Baltimore has to offer.. Whether you're looking to generate passive income, build equity, or both—514 E. 41st Street is the investment you've been waiting for. Property is currently tenant-occupied. More photos available upon request.
Contact an agent
Home facts
- Year built:1915
- Listing Id #:MDBA2160814
- Added:129 day(s) ago
- Updated:August 15, 2025 at 07:30 AM
Rooms and interior
- Bedrooms:6
- Total bathrooms:2
- Full bathrooms:2
- Living area:3,116 sq. ft.
Heating and cooling
- Cooling:Central A/C
- Heating:Natural Gas, Radiator
Structure and exterior
- Year built:1915
- Building area:3,116 sq. ft.
- Lot area:0.13 Acres
Utilities
- Water:Public
- Sewer:Public Sewer
Finances and disclosures
- Price:$315,000
- Price per sq. ft.:$101.09
- Tax amount:$3,774 (2024)
New listings near 514 E 41st St
- Coming Soon
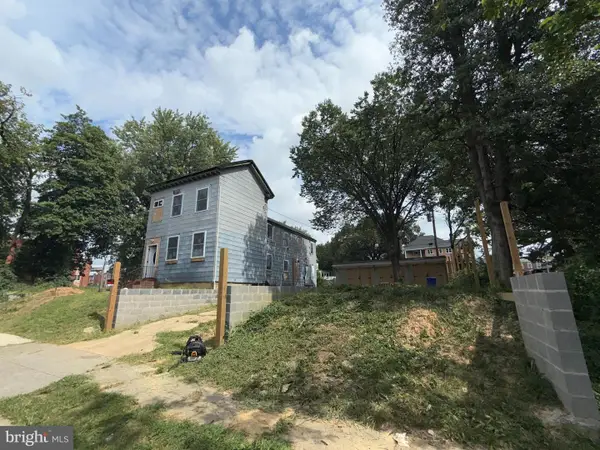 $175,000Coming Soon4 beds 3 baths
$175,000Coming Soon4 beds 3 baths1422 Homestead St, BALTIMORE, MD 21218
MLS# MDBA2179820Listed by: SPRING HILL REAL ESTATE, LLC. - New
 $109,900Active2 beds 1 baths
$109,900Active2 beds 1 baths2629 Kirk Ave, BALTIMORE, MD 21218
MLS# MDBA2179804Listed by: URBAN AND VILLAGE HOME - Coming SoonOpen Sun, 1 to 4pm
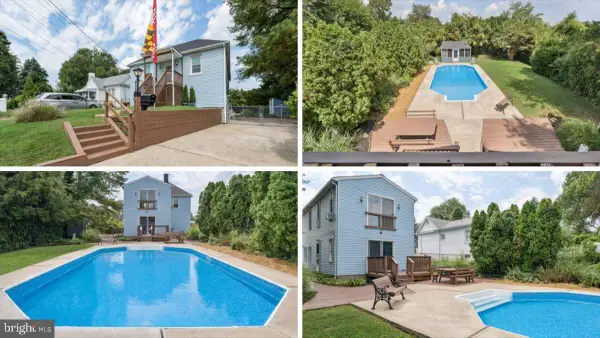 $349,900Coming Soon4 beds 2 baths
$349,900Coming Soon4 beds 2 baths214 Hillcrest Ave, BALTIMORE, MD 21225
MLS# MDAA2118890Listed by: BERKSHIRE HATHAWAY HOMESERVICES PENFED REALTY - Coming Soon
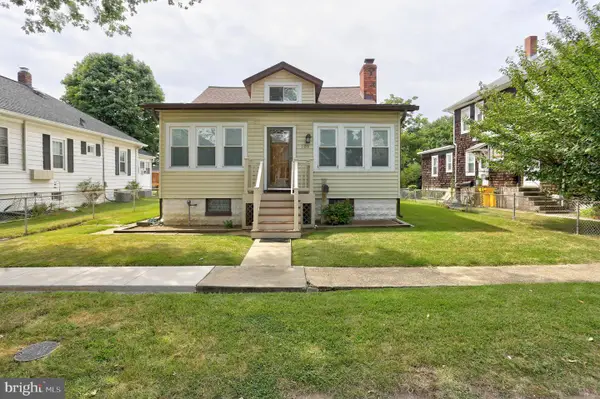 $280,000Coming Soon3 beds 1 baths
$280,000Coming Soon3 beds 1 baths109 5th Ave, BALTIMORE, MD 21225
MLS# MDAA2123380Listed by: KELLER WILLIAMS FLAGSHIP - Open Sun, 11am to 12:30pmNew
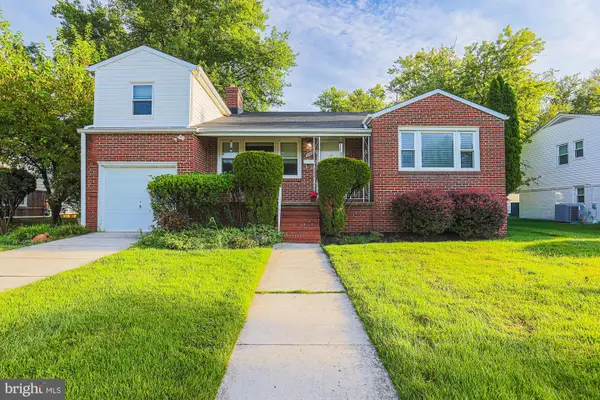 $625,000Active3 beds 3 baths1,914 sq. ft.
$625,000Active3 beds 3 baths1,914 sq. ft.3106 Hatton Rd, BALTIMORE, MD 21208
MLS# MDBC2137020Listed by: RE/MAX PREMIER ASSOCIATES - New
 $289,900Active3 beds 1 baths1,098 sq. ft.
$289,900Active3 beds 1 baths1,098 sq. ft.1900 Wilhelm Ave, BALTIMORE, MD 21237
MLS# MDBC2137240Listed by: BERKSHIRE HATHAWAY HOMESERVICES HOMESALE REALTY - New
 $150,000Active3 beds 1 baths1,192 sq. ft.
$150,000Active3 beds 1 baths1,192 sq. ft.1908 Tyler Rd, BALTIMORE, MD 21222
MLS# MDBC2137242Listed by: VYBE REALTY - New
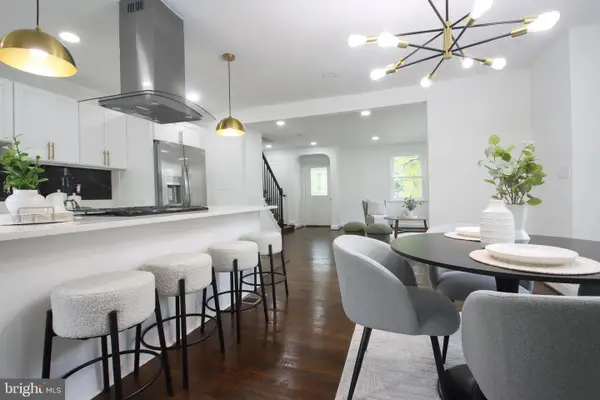 $285,000Active4 beds 2 baths1,920 sq. ft.
$285,000Active4 beds 2 baths1,920 sq. ft.4501 Rokeby Rd, BALTIMORE, MD 21229
MLS# MDBA2179638Listed by: TEAM REALTY LLC. - New
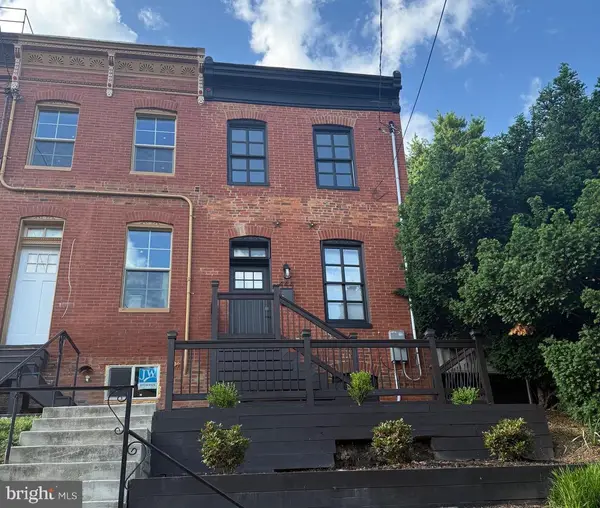 $424,950Active2 beds 3 baths1,934 sq. ft.
$424,950Active2 beds 3 baths1,934 sq. ft.444 Grindall St, BALTIMORE, MD 21230
MLS# MDBA2179718Listed by: EXP REALTY, LLC - New
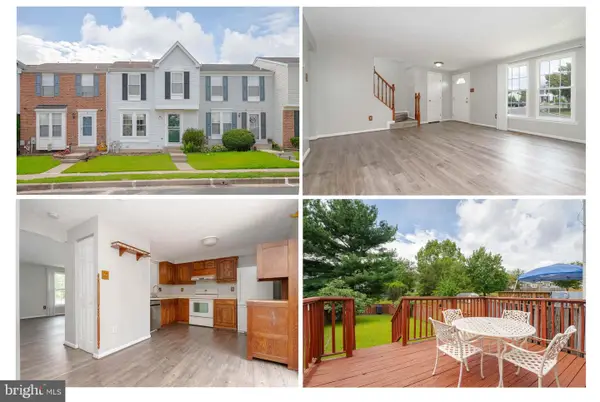 $330,000Active3 beds 2 baths1,140 sq. ft.
$330,000Active3 beds 2 baths1,140 sq. ft.20 Turnmill Ct, BALTIMORE, MD 21236
MLS# MDBC2136846Listed by: CUMMINGS & CO. REALTORS

