514 Gwynnvale Rd, BALTIMORE, MD 21208
Local realty services provided by:Better Homes and Gardens Real Estate Murphy & Co.
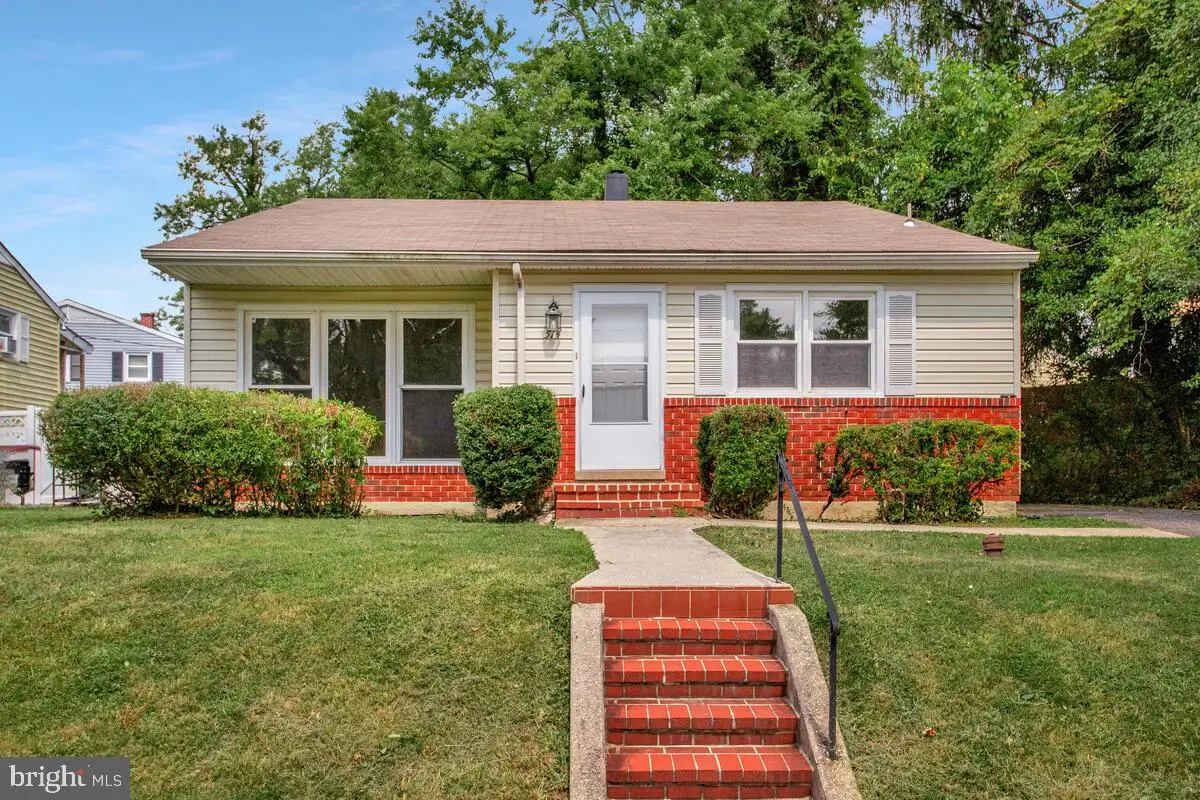
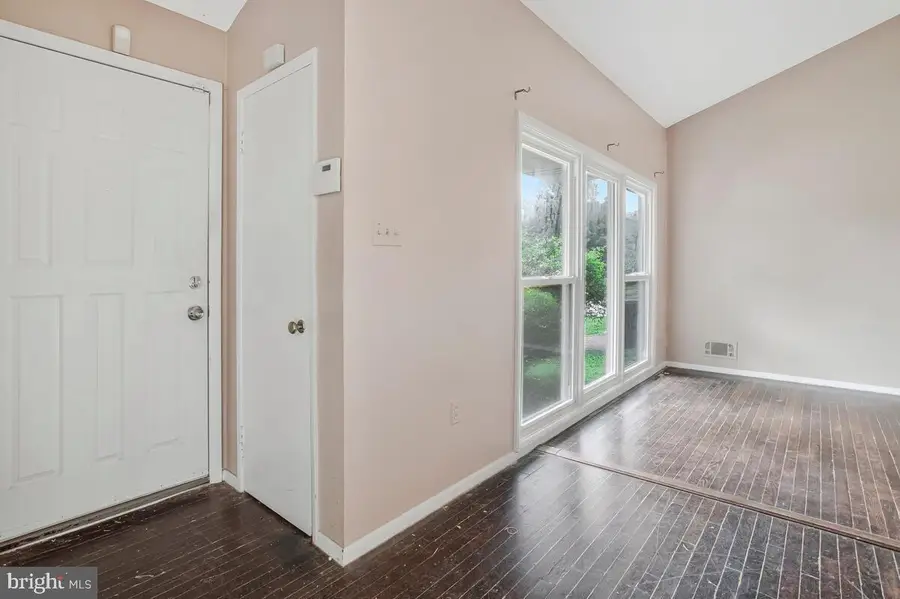
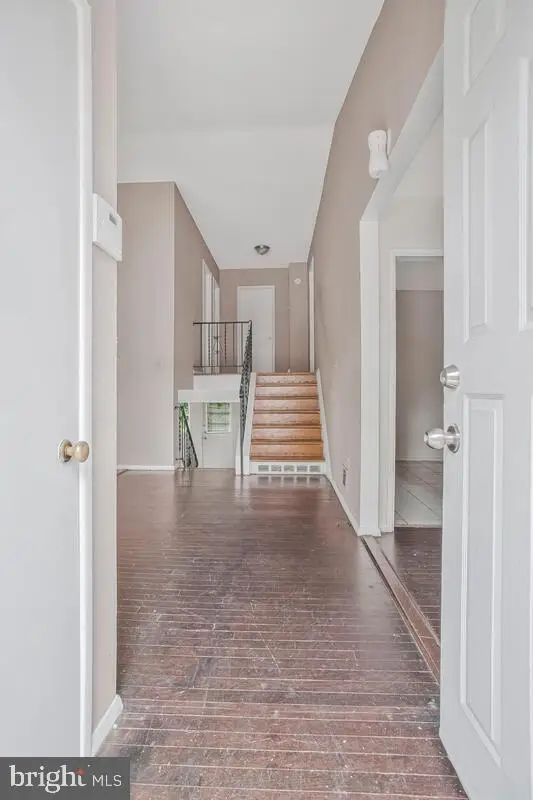
514 Gwynnvale Rd,BALTIMORE, MD 21208
$250,000
- 3 Beds
- 2 Baths
- 1,773 sq. ft.
- Single family
- Pending
Listed by:jennifer ward
Office:samson properties
MLS#:MDBC2135322
Source:BRIGHTMLS
Price summary
- Price:$250,000
- Price per sq. ft.:$141
About this home
INVESTOR & VALUE BUYER OPPORTUNITY! Over 1,700 SF of flexible living space in established Pikesville neighborhood priced for immediate equity building. This 3BR/1.5BA split-level offers excellent bones with potential to maximize your investment with updates. Spacious living room with vaulted ceilings and floor-to-ceiling windows. Lower-level family room with direct backyard access. Side entrance from 3-car driveway adds convenience & privacy. Refreshed kitchen offers tile floors, honey maple cabinets and neutral countertops. The roof was updated in 2018 and windows were replaced with double-pane, vinyl windows. Original hardwood floors throughout - refinish to add instant value. Adjacent community park with baseball diamond, sport court and a playground. Enjoy your home and easy commuting options with Old Court Metro and bus lines less than a mile away. Target, Giant Food, Trader Joe's are nearby as well as the Pikesville farmers market.
Contact an agent
Home facts
- Year built:1957
- Listing Id #:MDBC2135322
- Added:13 day(s) ago
- Updated:August 15, 2025 at 07:30 AM
Rooms and interior
- Bedrooms:3
- Total bathrooms:2
- Full bathrooms:1
- Half bathrooms:1
- Living area:1,773 sq. ft.
Heating and cooling
- Cooling:Central A/C
- Heating:Forced Air, Natural Gas
Structure and exterior
- Roof:Shingle
- Year built:1957
- Building area:1,773 sq. ft.
- Lot area:0.14 Acres
Schools
- High school:PIKESVILLE
- Middle school:PIKESVILLE
- Elementary school:BEDFORD
Utilities
- Water:Public
- Sewer:Public Sewer
Finances and disclosures
- Price:$250,000
- Price per sq. ft.:$141
- Tax amount:$2,731 (2024)
New listings near 514 Gwynnvale Rd
- Coming Soon
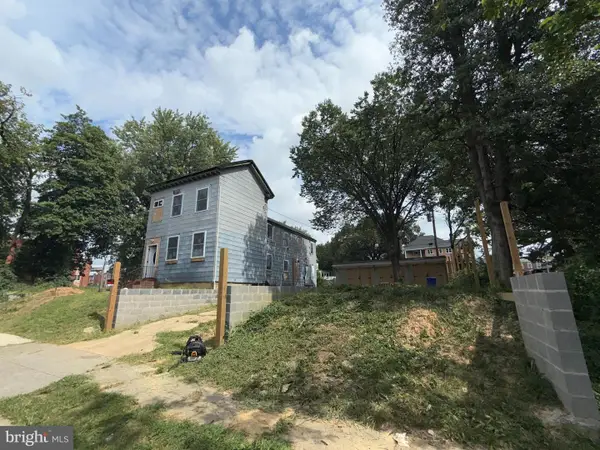 $175,000Coming Soon4 beds 3 baths
$175,000Coming Soon4 beds 3 baths1422 Homestead St, BALTIMORE, MD 21218
MLS# MDBA2179820Listed by: SPRING HILL REAL ESTATE, LLC. - New
 $109,900Active2 beds 1 baths
$109,900Active2 beds 1 baths2629 Kirk Ave, BALTIMORE, MD 21218
MLS# MDBA2179804Listed by: URBAN AND VILLAGE HOME - Coming SoonOpen Sun, 1 to 4pm
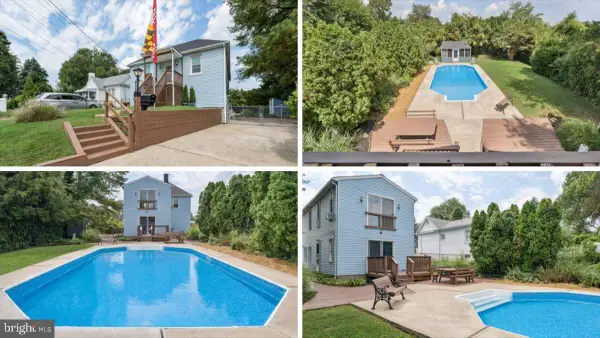 $349,900Coming Soon4 beds 2 baths
$349,900Coming Soon4 beds 2 baths214 Hillcrest Ave, BALTIMORE, MD 21225
MLS# MDAA2118890Listed by: BERKSHIRE HATHAWAY HOMESERVICES PENFED REALTY - Coming Soon
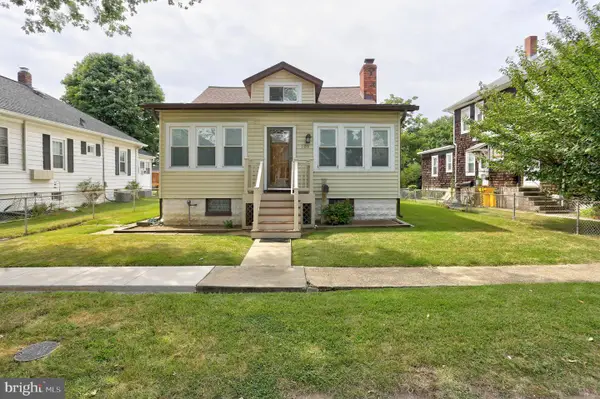 $280,000Coming Soon3 beds 1 baths
$280,000Coming Soon3 beds 1 baths109 5th Ave, BALTIMORE, MD 21225
MLS# MDAA2123380Listed by: KELLER WILLIAMS FLAGSHIP - Open Sun, 11am to 12:30pmNew
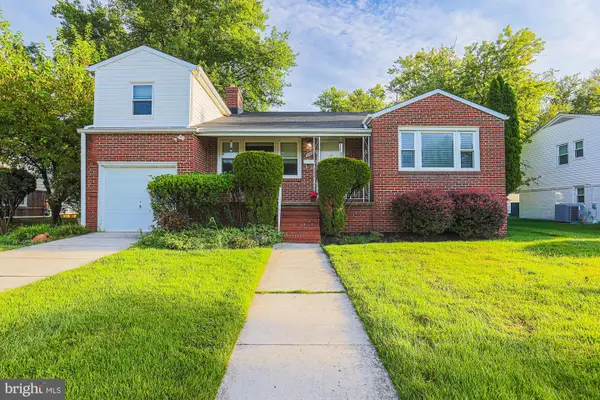 $625,000Active3 beds 3 baths1,914 sq. ft.
$625,000Active3 beds 3 baths1,914 sq. ft.3106 Hatton Rd, BALTIMORE, MD 21208
MLS# MDBC2137020Listed by: RE/MAX PREMIER ASSOCIATES - New
 $289,900Active3 beds 1 baths1,098 sq. ft.
$289,900Active3 beds 1 baths1,098 sq. ft.1900 Wilhelm Ave, BALTIMORE, MD 21237
MLS# MDBC2137240Listed by: BERKSHIRE HATHAWAY HOMESERVICES HOMESALE REALTY - New
 $150,000Active3 beds 1 baths1,192 sq. ft.
$150,000Active3 beds 1 baths1,192 sq. ft.1908 Tyler Rd, BALTIMORE, MD 21222
MLS# MDBC2137242Listed by: VYBE REALTY - New
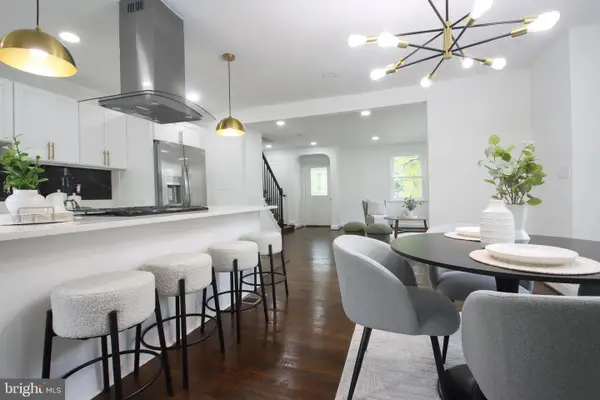 $285,000Active4 beds 2 baths1,920 sq. ft.
$285,000Active4 beds 2 baths1,920 sq. ft.4501 Rokeby Rd, BALTIMORE, MD 21229
MLS# MDBA2179638Listed by: TEAM REALTY LLC. - New
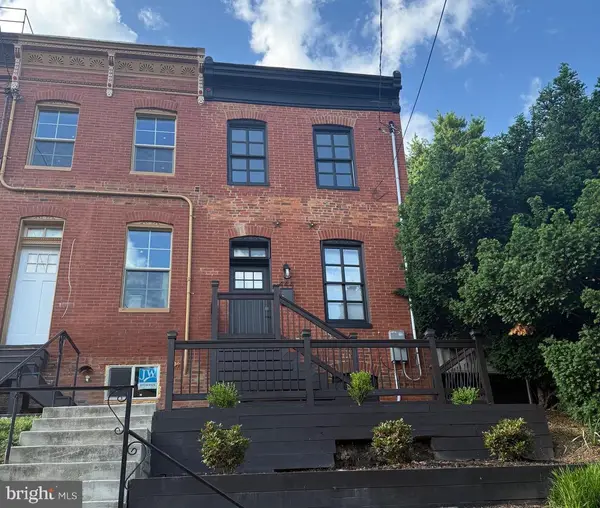 $424,950Active2 beds 3 baths1,934 sq. ft.
$424,950Active2 beds 3 baths1,934 sq. ft.444 Grindall St, BALTIMORE, MD 21230
MLS# MDBA2179718Listed by: EXP REALTY, LLC - New
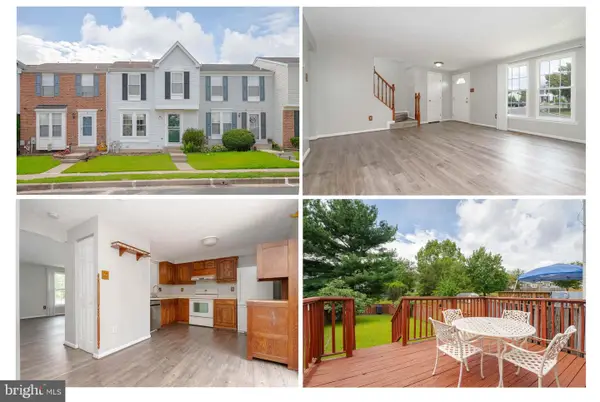 $330,000Active3 beds 2 baths1,140 sq. ft.
$330,000Active3 beds 2 baths1,140 sq. ft.20 Turnmill Ct, BALTIMORE, MD 21236
MLS# MDBC2136846Listed by: CUMMINGS & CO. REALTORS

