520 Riverside Dr, BALTIMORE, MD 21221
Local realty services provided by:Better Homes and Gardens Real Estate GSA Realty
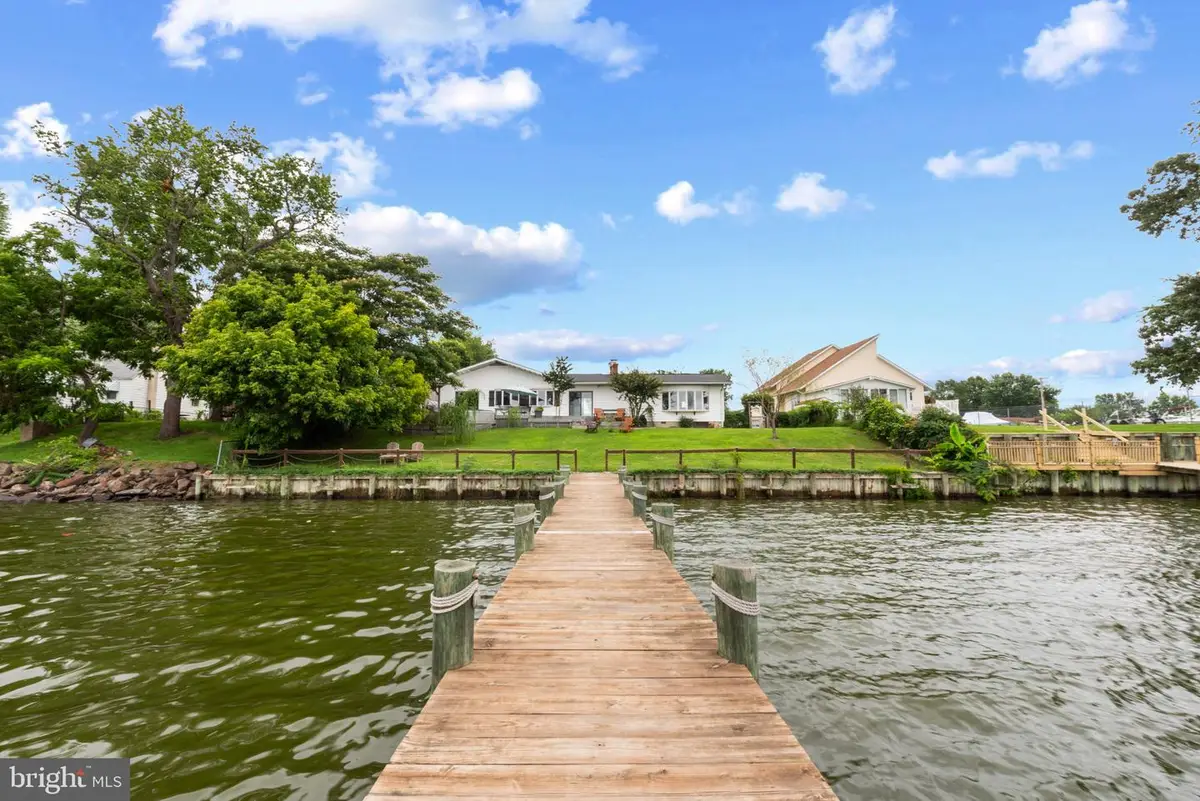
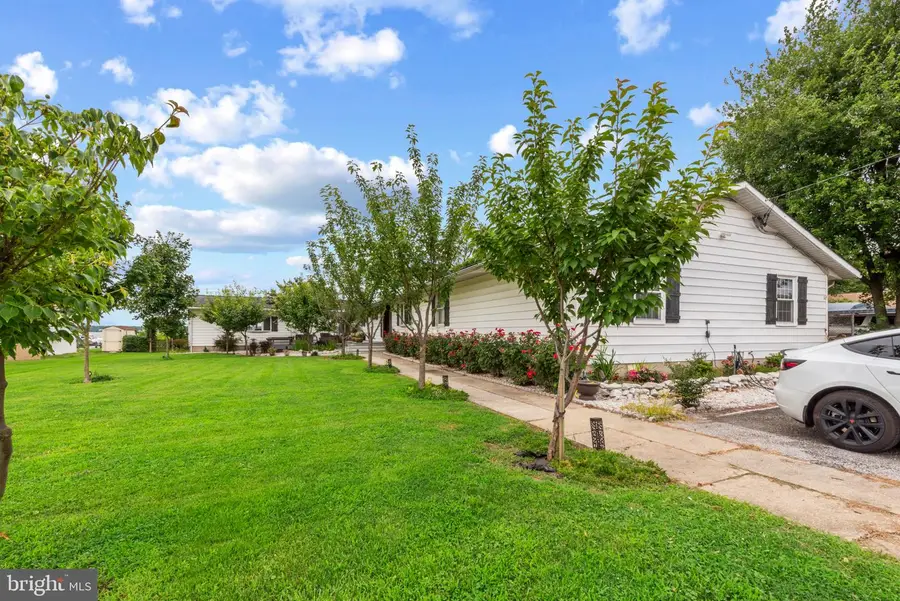
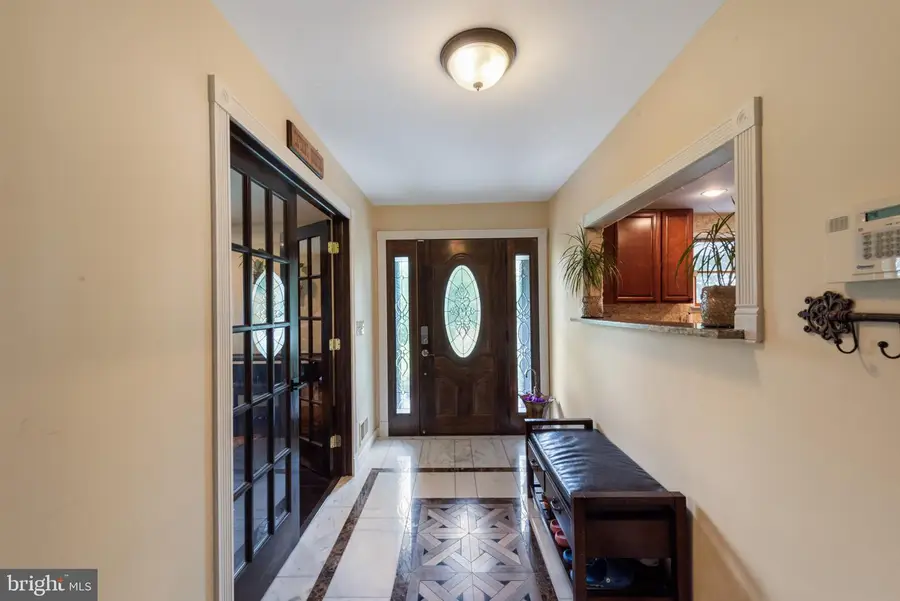
520 Riverside Dr,BALTIMORE, MD 21221
$750,000
- 5 Beds
- 3 Baths
- 3,705 sq. ft.
- Single family
- Active
Upcoming open houses
- Sat, Aug 1612:00 pm - 02:00 pm
Listed by:leonard t grzeskiewicz
Office:corner house realty
MLS#:MDBC2128172
Source:BRIGHTMLS
Price summary
- Price:$750,000
- Price per sq. ft.:$202.43
About this home
Welcome to your waterfront dream home! This stunning 5-bedroom, 3-bathroom rancher with a dedicated office/den and home gym offers luxurious single-level living right on the shores of the Back River leading to the Chesapeake Bay. Boasting expansive bay views, updated features, and private outdoor amenities, this home is a rare find.
Step through the elegant tile foyer and immediately feel at home. To your right, you’ll find a spacious den or office—perfect for remote work or creative pursuits. Turning left, the space opens up into a breathtaking riverfront kitchen, dining, and living area with panoramic water views. The open-concept kitchen overlooks Back River and flows effortlessly into the family room, where a two-sided glass wood-burning fireplace creates a cozy ambiance during colder months.
Dark bamboo flooring runs throughout much of the home, adding warmth and character. The primary suite is a true retreat, featuring a walk-in closet with custom barn doors, a beautiful spa-like bathroom with a soaking tub, and its own private sliding glass door leading to the back deck—perfect for enjoying morning coffee with uninterrupted views of the river. A built-in cabinet system and sitting area complete the primary bedroom.
Off the family room, you’ll discover a bright sunroom with more gorgeous water views and multiple sliding glass doors that lead to your private backyard, and a fully functioning hot tub that conveys with the property.
On the opposite wing of the home are four additional bedrooms. Bedroom 2 and Bedroom 3 are connected by a convenient Jack-and-Jill bathroom. Bedroom 4 is located near the rear of the home adjacent to the home gym, and Bedroom 5 is tucked quietly along the same hallway—ideal for guests or additional family members. A third full bathroom with a shower/tub combo is located just off the kitchen.
The home also features a spacious laundry room with pantry storage and access to the attic, which offers approximately 5–6 feet of standing room. This room also houses the water heater (replaced in 2014) and updated electrical panels.
Outside is your private waterfront oasis. A durable Trex deck spans the rear of the home, complemented by custom shutters made from repurposed wood. The new pier, built with extra height in 2014, includes one boat lift—capable of supporting up to 10,000 pounds—and three jet ski lifts that each support up to 3,000 pounds. All with electric and running water access. The home also features dual-zoned HVAC, new ductwork installed under the home in 2014, a newer AC unit (2014), and a roof also replaced in 2014. The crawl space offers additional storage and utility access.
Lush landscaping includes your very own peach and pear trees along the side of the home, and multiple outdoor hose hook-ups for convenience.
This one-of-a-kind riverfront property blends everyday comfort with waterfront luxury. Don’t miss your chance to experience life on the water at 520 Riverside Drive.
Contact an agent
Home facts
- Year built:1984
- Listing Id #:MDBC2128172
- Added:35 day(s) ago
- Updated:August 16, 2025 at 10:08 AM
Rooms and interior
- Bedrooms:5
- Total bathrooms:3
- Full bathrooms:3
- Living area:3,705 sq. ft.
Heating and cooling
- Cooling:Central A/C
- Heating:Heat Pump(s), Natural Gas
Structure and exterior
- Year built:1984
- Building area:3,705 sq. ft.
- Lot area:0.62 Acres
Schools
- High school:CHESAPEAKE
- Middle school:DEEP CREEK
- Elementary school:SUSSEX
Utilities
- Water:Public
- Sewer:Public Sewer
Finances and disclosures
- Price:$750,000
- Price per sq. ft.:$202.43
- Tax amount:$5,920 (2024)
New listings near 520 Riverside Dr
- New
 $74,900Active3 beds 2 baths1,224 sq. ft.
$74,900Active3 beds 2 baths1,224 sq. ft.3800 Hayward Ave, BALTIMORE, MD 21215
MLS# MDBA2179984Listed by: POWERHOUSE REALTY, LLC. - Coming Soon
 $135,000Coming Soon2 beds 2 baths
$135,000Coming Soon2 beds 2 baths1103 Sargeant St, BALTIMORE, MD 21223
MLS# MDBA2179976Listed by: EXP REALTY, LLC - Coming Soon
 $335,000Coming Soon4 beds 1 baths
$335,000Coming Soon4 beds 1 baths617 North Bend, BALTIMORE, MD 21229
MLS# MDBC2137376Listed by: EPIQUE REALTY - New
 $283,000Active3 beds 4 baths912 sq. ft.
$283,000Active3 beds 4 baths912 sq. ft.315 Robinson St, BALTIMORE, MD 21224
MLS# MDBA2179666Listed by: UNITED REAL ESTATE EXECUTIVES - Coming Soon
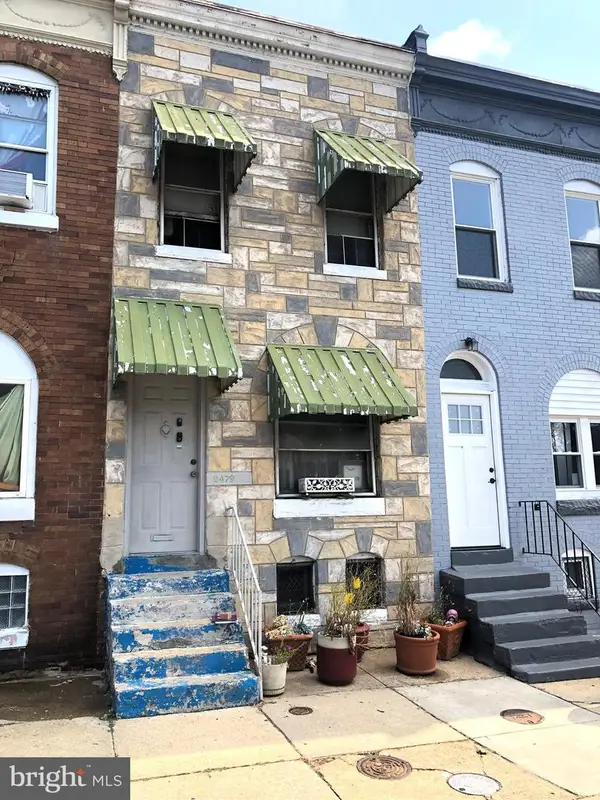 $85,000Coming Soon3 beds 2 baths
$85,000Coming Soon3 beds 2 baths2479 Druid Hill Ave, BALTIMORE, MD 21217
MLS# MDBA2179974Listed by: EXP REALTY, LLC - Coming Soon
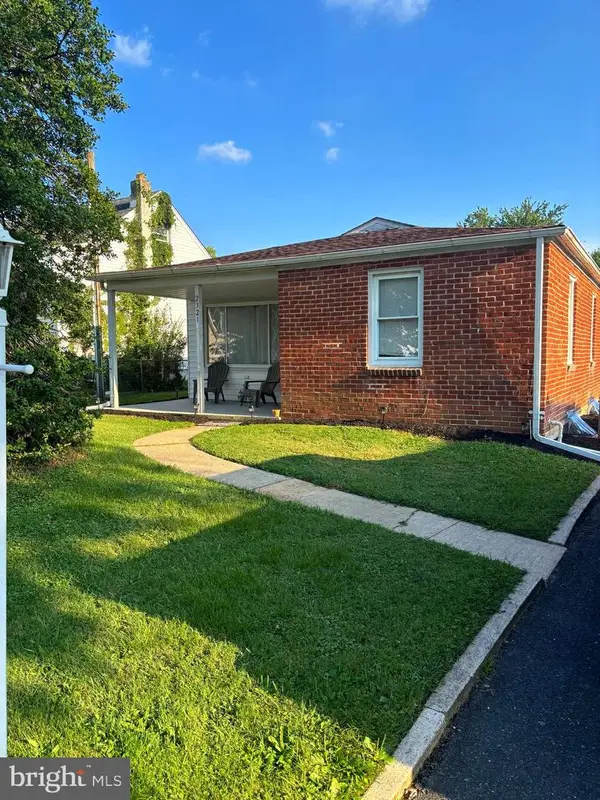 $297,900Coming Soon3 beds 1 baths
$297,900Coming Soon3 beds 1 baths2321 Ellen Ave, BALTIMORE, MD 21234
MLS# MDBC2137370Listed by: STEEN PROPERTIES - New
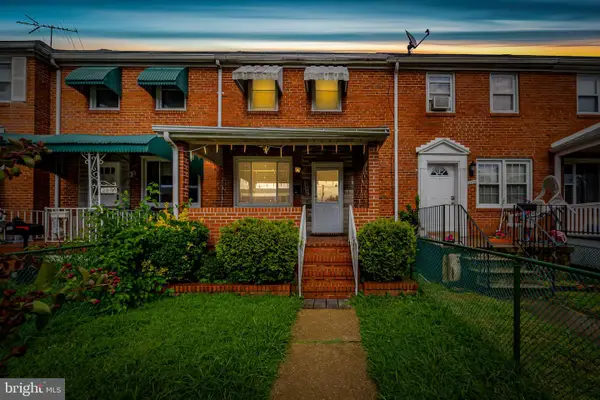 $160,000Active2 beds 2 baths1,121 sq. ft.
$160,000Active2 beds 2 baths1,121 sq. ft.2857 Plainfield Rd, BALTIMORE, MD 21222
MLS# MDBC2137372Listed by: KELLER WILLIAMS GATEWAY LLC - Coming Soon
 $210,000Coming Soon2 beds 2 baths
$210,000Coming Soon2 beds 2 baths43 Dendron Ct #33, BALTIMORE, MD 21234
MLS# MDBC2137102Listed by: CENTURY 21 ADVANCE REALTY - New
 $265,000Active4 beds 2 baths
$265,000Active4 beds 2 baths539 E 23rd St, BALTIMORE, MD 21218
MLS# MDBA2178106Listed by: THE AGENCY MARYLAND, LLC - New
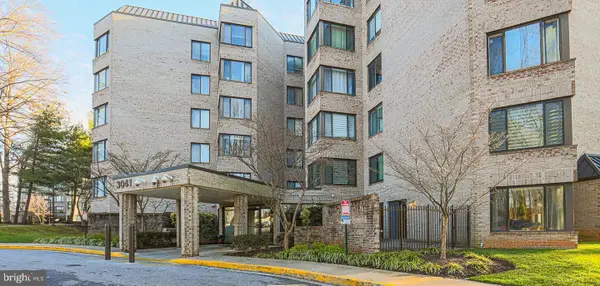 $249,900Active2 beds 2 baths1,667 sq. ft.
$249,900Active2 beds 2 baths1,667 sq. ft.3041 Fallstaff Rd #304d, BALTIMORE, MD 21209
MLS# MDBA2179946Listed by: BONDAR REALTY
