5207 Mccormick Ave, Baltimore, MD 21206
Local realty services provided by:Better Homes and Gardens Real Estate Maturo
5207 Mccormick Ave,Baltimore, MD 21206
$464,900
- 4 Beds
- 3 Baths
- 1,800 sq. ft.
- Single family
- Active
Listed by:martha m. rose
Office:lgi homes - maryland, llc.
MLS#:MDBC2133114
Source:BRIGHTMLS
Price summary
- Price:$464,900
- Price per sq. ft.:$258.28
- Monthly HOA dues:$12.5
About this home
The Davidson is a spacious residence that boasts 4 bedrooms, 2.5 bathrooms, and 1,800 square feet of living space. The home also features an attached 2-car garage, providing ample parking and storage.
The Davidson floor plan is designed with an intuitive layout that balances style and functionality. The chef-ready kitchen is equipped with stainless steel appliances, granite countertops, and 36” upper cabinets with brushed nickel hardware. The kitchen flows seamlessly into the dining area and family room, creating an ideal space for hosting guests or enjoying family meals. The kitchen also features a spacious central island, perfect for food preparation and additional counter space.
The Davidson at McCormick Place comes with the CompleteHome Plus™ package, which includes a range of designer upgrades at no additional cost. These upgrades include luxury vinyl plank flooring, stainless steel kitchen appliances, wood cabinetry, and stylish lighting, ensuring a beautifully finished home from day one.
Contact an agent
Home facts
- Listing ID #:MDBC2133114
- Added:88 day(s) ago
- Updated:September 30, 2025 at 01:59 PM
Rooms and interior
- Bedrooms:4
- Total bathrooms:3
- Full bathrooms:2
- Half bathrooms:1
- Living area:1,800 sq. ft.
Heating and cooling
- Cooling:Ceiling Fan(s), Central A/C, Programmable Thermostat
- Heating:Electric, Programmable Thermostat
Structure and exterior
- Roof:Architectural Shingle, Fiberglass
- Building area:1,800 sq. ft.
- Lot area:0.21 Acres
Schools
- High school:OVERLEA
- Middle school:NOTTINGHAM
- Elementary school:MCCORMICK
Utilities
- Water:Public
- Sewer:Public Sewer
Finances and disclosures
- Price:$464,900
- Price per sq. ft.:$258.28
- Tax amount:$5,640 (2024)
New listings near 5207 Mccormick Ave
- New
 $249,990Active3 beds 3 baths2,079 sq. ft.
$249,990Active3 beds 3 baths2,079 sq. ft.39 N Eden St, BALTIMORE, MD 21231
MLS# MDBA2185568Listed by: BERKSHIRE HATHAWAY HOMESERVICES HOMESALE REALTY - New
 $542,528Active5 beds 5 baths2,850 sq. ft.
$542,528Active5 beds 5 baths2,850 sq. ft.528 S Paca St, BALTIMORE, MD 21230
MLS# MDBA2185676Listed by: KELLER WILLIAMS CAPITAL PROPERTIES - Coming SoonOpen Sat, 11am to 1pm
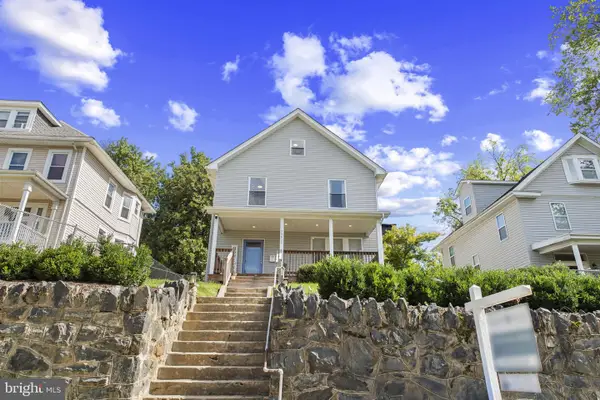 $360,000Coming Soon5 beds 4 baths
$360,000Coming Soon5 beds 4 baths2205 Elsinore Ave, BALTIMORE, MD 21216
MLS# MDBA2183868Listed by: CORNER HOUSE REALTY - New
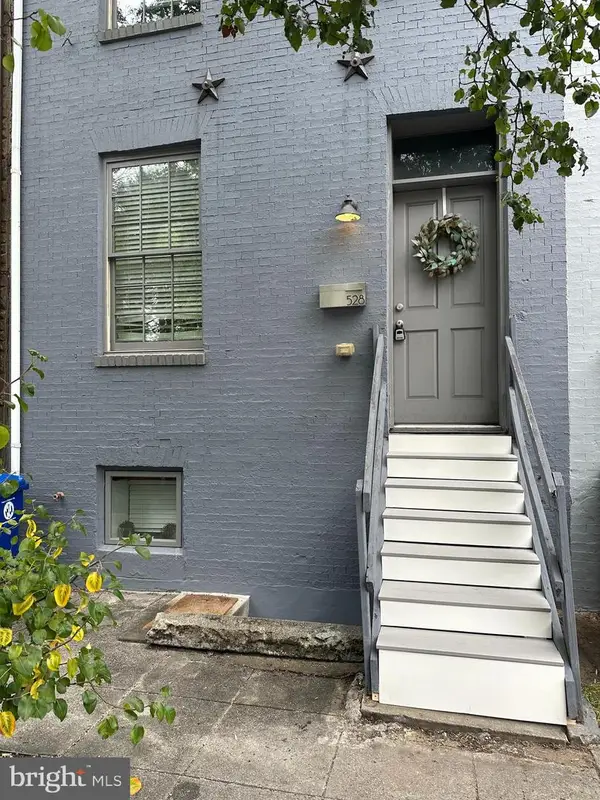 $542,528Active1 beds -- baths2,350 sq. ft.
$542,528Active1 beds -- baths2,350 sq. ft.528 S Paca St, BALTIMORE, MD 21230
MLS# MDBA2185678Listed by: KELLER WILLIAMS CAPITAL PROPERTIES - Coming Soon
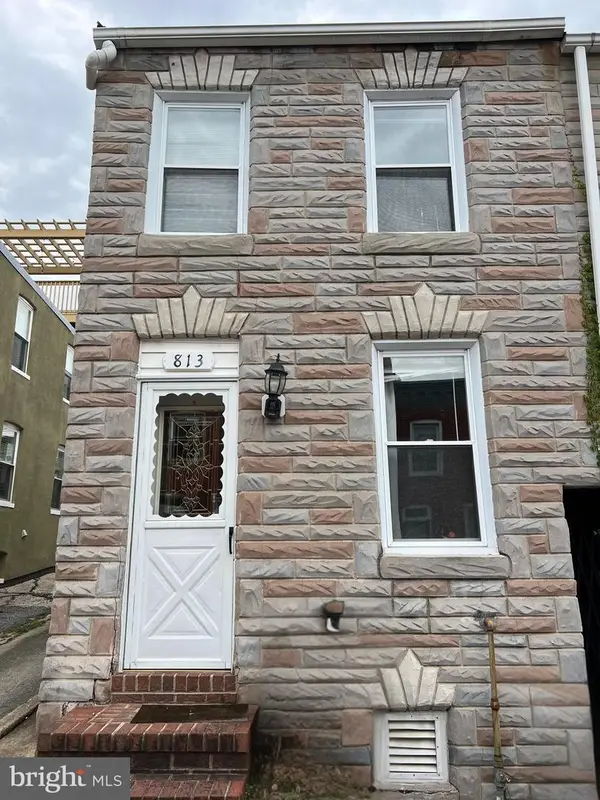 $255,000Coming Soon2 beds 1 baths
$255,000Coming Soon2 beds 1 baths813 S Curley St, BALTIMORE, MD 21224
MLS# MDBA2185674Listed by: RE/MAX ONE - New
 $80,000Active3 beds 2 baths
$80,000Active3 beds 2 baths1849 W Fayette St W, BALTIMORE, MD 21223
MLS# MDBA2183472Listed by: EXIT PREFERRED REALTY, LLC - New
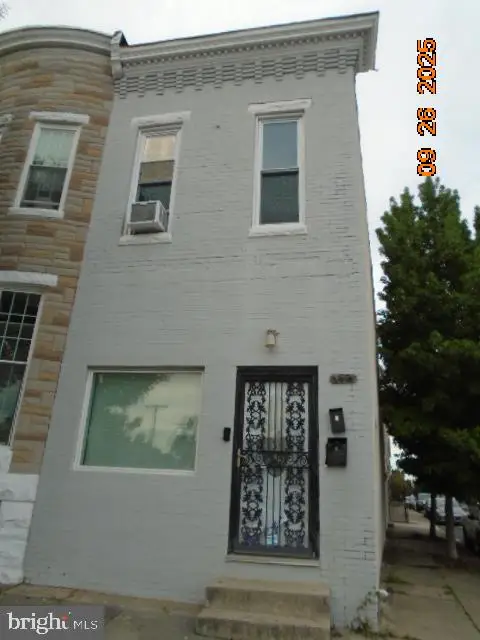 $234,000Active4 beds -- baths1,690 sq. ft.
$234,000Active4 beds -- baths1,690 sq. ft.2608 E Fayette St, BALTIMORE, MD 21224
MLS# MDBA2185660Listed by: MARYLAND REO REALTY, LLC - Coming SoonOpen Sat, 11:30am to 2pm
 $279,900Coming Soon3 beds 2 baths
$279,900Coming Soon3 beds 2 baths913 E 37th St, BALTIMORE, MD 21218
MLS# MDBA2185212Listed by: EXECUHOME REALTY - Coming SoonOpen Sat, 11am to 3pm
 $399,900Coming Soon3 beds 3 baths
$399,900Coming Soon3 beds 3 baths7932 E End Dr, BALTIMORE, MD 21226
MLS# MDAA2127408Listed by: BERKSHIRE HATHAWAY HOMESERVICES PENFED REALTY - Coming Soon
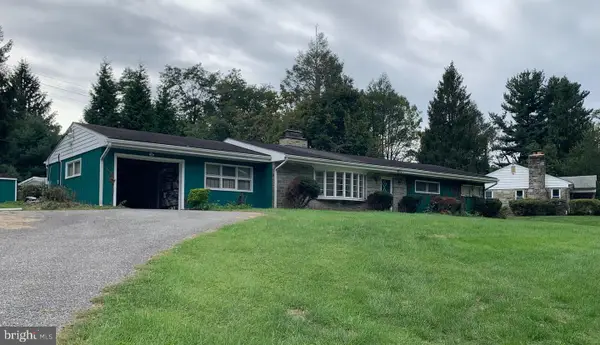 $380,000Coming Soon3 beds 2 baths
$380,000Coming Soon3 beds 2 baths8812 Wolverton Rd, BALTIMORE, MD 21234
MLS# MDBC2141680Listed by: CUMMINGS & CO. REALTORS
