5213 Mccormick Ave, BALTIMORE, MD 21206
Local realty services provided by:Better Homes and Gardens Real Estate Maturo
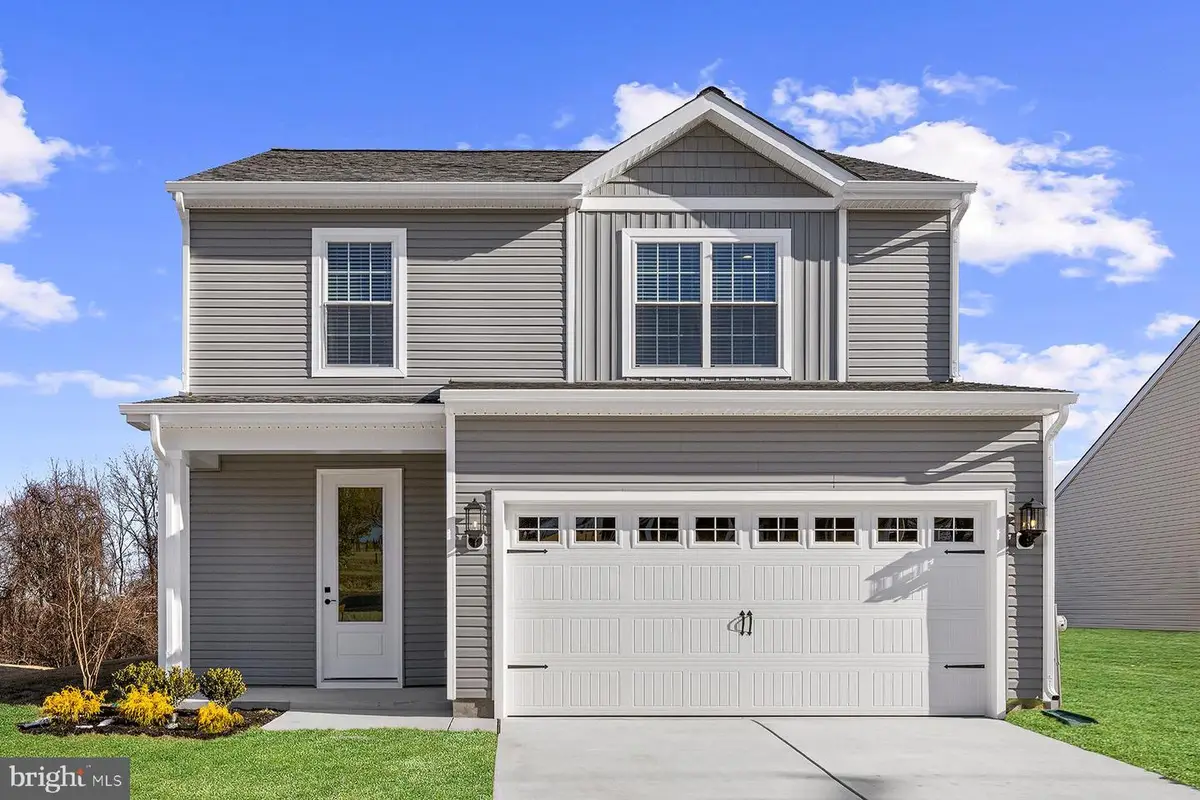
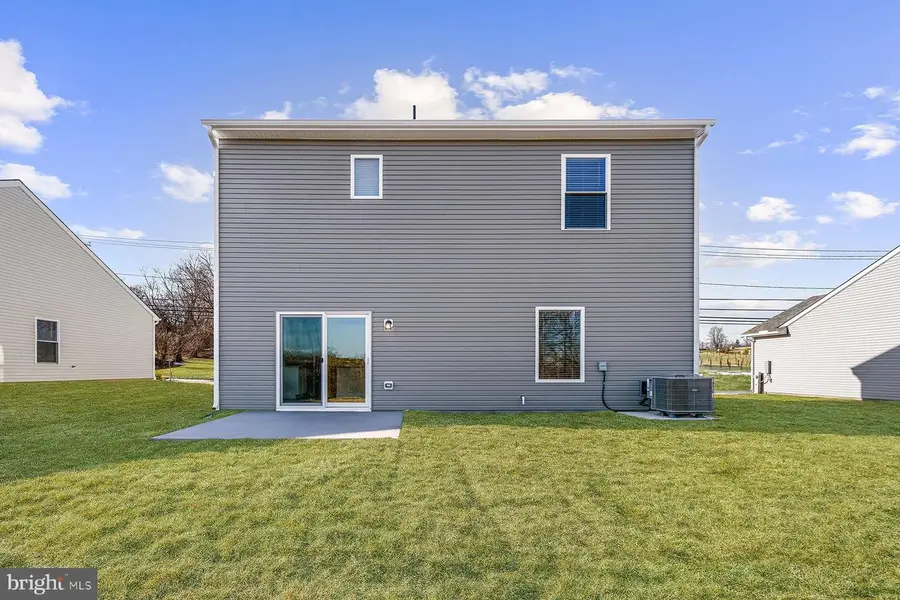
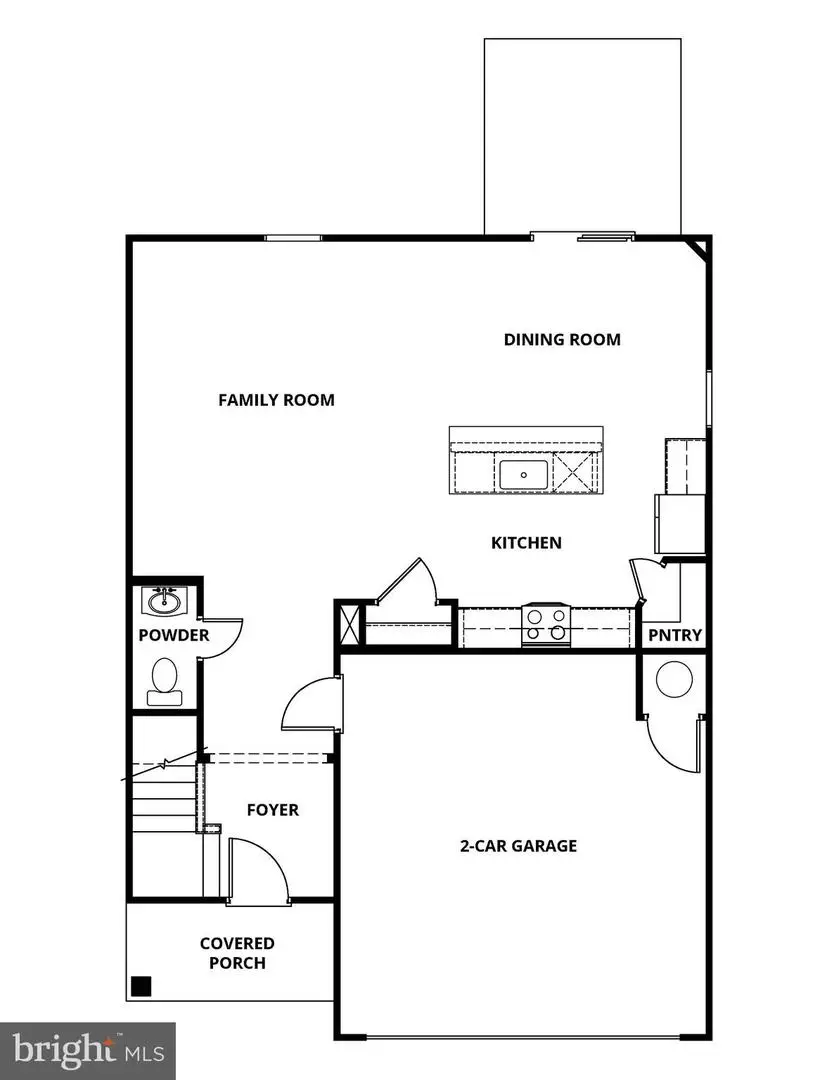
5213 Mccormick Ave,BALTIMORE, MD 21206
$464,900
- 4 Beds
- 3 Baths
- 1,800 sq. ft.
- Single family
- Pending
Listed by:martha m. rose
Office:lgi homes - maryland, llc.
MLS#:MDBC2129802
Source:BRIGHTMLS
Price summary
- Price:$464,900
- Price per sq. ft.:$258.28
- Monthly HOA dues:$12.5
About this home
Discover the Davidson – Space, Style & Privacy in McCormick Place
Welcome home to The Davidson, a beautifully designed 4-bedroom, 2.5-bathroom residence offering 1,800 sq. ft. of thoughtfully arranged living space. Situated on a generous 9,406 sq. ft. homesite with no neighbors behind, this home offers the ultimate in privacy and outdoor potential—perfect for relaxing evenings, family gatherings, or future backyard dreams.
Inside, The Davidson showcases an open-concept floor plan where functionality meets elevated design. The heart of the home is the chef-inspired kitchen, featuring a spacious center island, granite countertops, stainless steel appliances, and 36” upper wood cabinets with brushed nickel hardware. The kitchen flows effortlessly into the dining area and family room, making it ideal for entertaining or simply enjoying quality time with loved ones.
Upstairs, you'll find four spacious bedrooms, including a private owner’s suite with a walk-in closet and en-suite bath. Every inch of this home is designed to maximize space, comfort, and ease of living.
As part of LGI Homes’ CompleteHome Plus™ package, The Davidson comes fully upgraded—luxury vinyl plank flooring, stylish lighting, energy-efficient features, and Whirlpool® appliances are all included at no extra cost.
With its premium finishes, generous layout, and unmatched backyard privacy, The Davidson offers an incredible opportunity to own a move-in-ready home in the growing McCormick Place community.
Contact an agent
Home facts
- Year built:2024
- Listing Id #:MDBC2129802
- Added:223 day(s) ago
- Updated:August 15, 2025 at 07:30 AM
Rooms and interior
- Bedrooms:4
- Total bathrooms:3
- Full bathrooms:2
- Half bathrooms:1
- Living area:1,800 sq. ft.
Heating and cooling
- Cooling:Ceiling Fan(s), Central A/C, Programmable Thermostat
- Heating:Electric, Programmable Thermostat
Structure and exterior
- Roof:Architectural Shingle, Fiberglass
- Year built:2024
- Building area:1,800 sq. ft.
- Lot area:0.22 Acres
Schools
- High school:OVERLEA
- Middle school:NOTTINGHAM
- Elementary school:MCCORMICK
Utilities
- Water:Public
- Sewer:Public Sewer
Finances and disclosures
- Price:$464,900
- Price per sq. ft.:$258.28
- Tax amount:$5,640 (2024)
New listings near 5213 Mccormick Ave
- Coming Soon
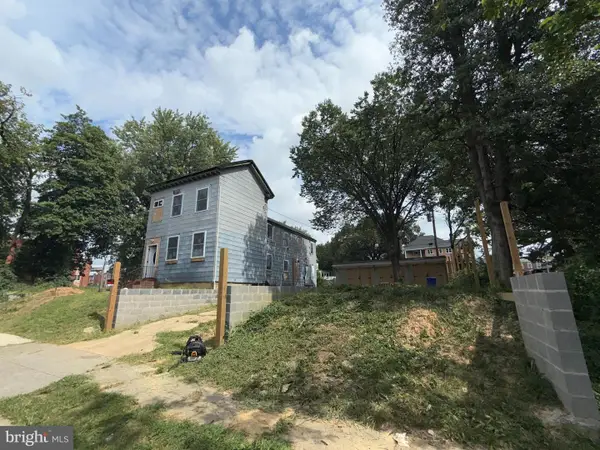 $175,000Coming Soon4 beds 3 baths
$175,000Coming Soon4 beds 3 baths1422 Homestead St, BALTIMORE, MD 21218
MLS# MDBA2179820Listed by: SPRING HILL REAL ESTATE, LLC. - New
 $109,900Active2 beds 1 baths
$109,900Active2 beds 1 baths2629 Kirk Ave, BALTIMORE, MD 21218
MLS# MDBA2179804Listed by: URBAN AND VILLAGE HOME - Coming SoonOpen Sun, 1 to 4pm
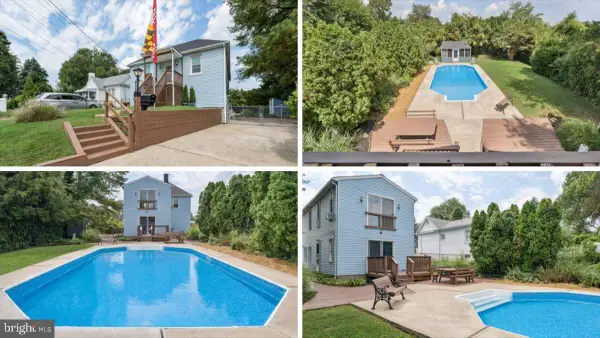 $349,900Coming Soon4 beds 2 baths
$349,900Coming Soon4 beds 2 baths214 Hillcrest Ave, BALTIMORE, MD 21225
MLS# MDAA2118890Listed by: BERKSHIRE HATHAWAY HOMESERVICES PENFED REALTY - Coming Soon
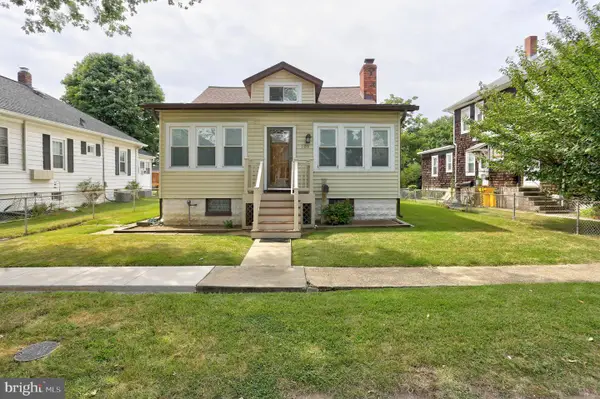 $280,000Coming Soon3 beds 1 baths
$280,000Coming Soon3 beds 1 baths109 5th Ave, BALTIMORE, MD 21225
MLS# MDAA2123380Listed by: KELLER WILLIAMS FLAGSHIP - Open Sun, 11am to 12:30pmNew
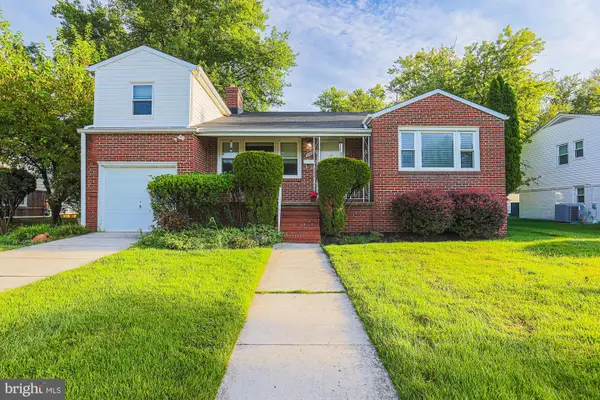 $625,000Active3 beds 3 baths1,914 sq. ft.
$625,000Active3 beds 3 baths1,914 sq. ft.3106 Hatton Rd, BALTIMORE, MD 21208
MLS# MDBC2137020Listed by: RE/MAX PREMIER ASSOCIATES - New
 $289,900Active3 beds 1 baths1,098 sq. ft.
$289,900Active3 beds 1 baths1,098 sq. ft.1900 Wilhelm Ave, BALTIMORE, MD 21237
MLS# MDBC2137240Listed by: BERKSHIRE HATHAWAY HOMESERVICES HOMESALE REALTY - New
 $150,000Active3 beds 1 baths1,192 sq. ft.
$150,000Active3 beds 1 baths1,192 sq. ft.1908 Tyler Rd, BALTIMORE, MD 21222
MLS# MDBC2137242Listed by: VYBE REALTY - New
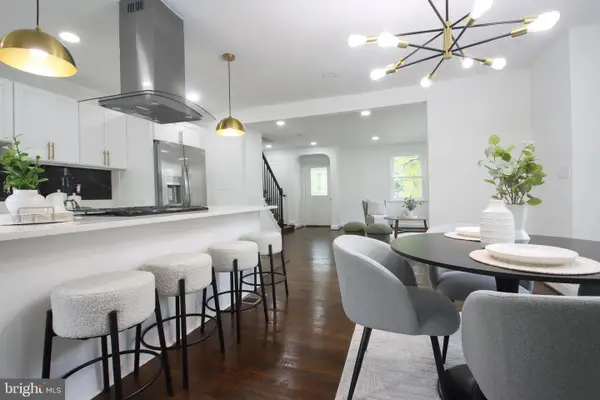 $285,000Active4 beds 2 baths1,920 sq. ft.
$285,000Active4 beds 2 baths1,920 sq. ft.4501 Rokeby Rd, BALTIMORE, MD 21229
MLS# MDBA2179638Listed by: TEAM REALTY LLC. - New
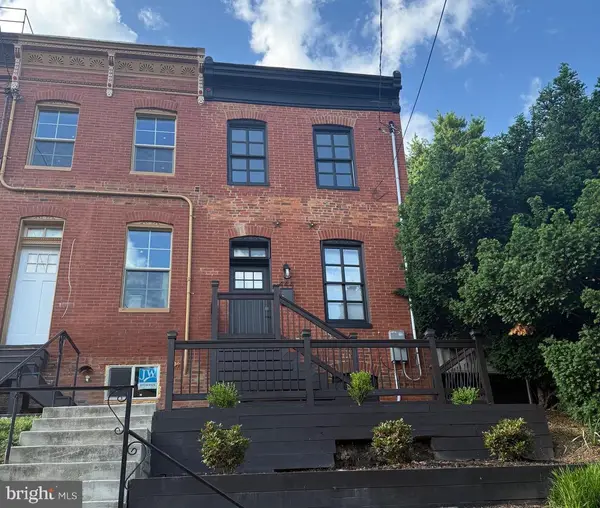 $424,950Active2 beds 3 baths1,934 sq. ft.
$424,950Active2 beds 3 baths1,934 sq. ft.444 Grindall St, BALTIMORE, MD 21230
MLS# MDBA2179718Listed by: EXP REALTY, LLC - New
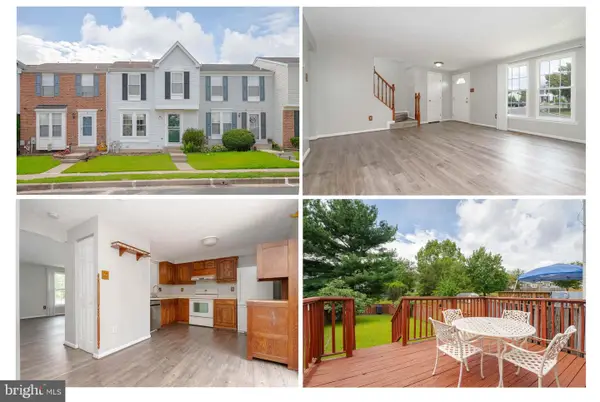 $330,000Active3 beds 2 baths1,140 sq. ft.
$330,000Active3 beds 2 baths1,140 sq. ft.20 Turnmill Ct, BALTIMORE, MD 21236
MLS# MDBC2136846Listed by: CUMMINGS & CO. REALTORS

