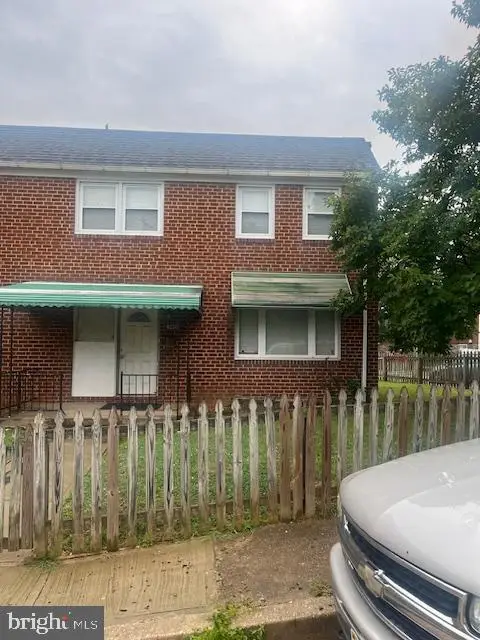5215 Benson Ave, Baltimore, MD 21227
Local realty services provided by:Better Homes and Gardens Real Estate Cassidon Realty
5215 Benson Ave,Baltimore, MD 21227
$469,900
- 4 Beds
- 3 Baths
- 2,286 sq. ft.
- Single family
- Active
Listed by: stephen pipich jr.
Office: vybe realty
MLS#:MDBC2145766
Source:BRIGHTMLS
Price summary
- Price:$469,900
- Price per sq. ft.:$205.56
About this home
Beautifully designed 4BR/3BA expanded Cape located in the quiet neighborhood of Halethorpe. Park just steps from the covered front porch and the door into your forever home. Step inside a home filled with natural light, a soft color palette, hardwood floors, recessed lighting, and elegant lighting fixtures. The main living space offers a large living room and an open concept dining room and stunning kitchen. The kitchen boasts mixed metal featuring gold and stainless accents, stainless steel appliances including a slide-in gas range and stainless range hood, plenty of cabinets including two pantry cabinets flanking the fridge, sleek quartz countertops and backsplash, a deep stainless sink under a window, and a peninsula with a glamorous lighting fixture and breakfast seating. On this floor you will find two sizable bedrooms and a newly modernized full bath. On the top floor is a private owners suite boasting a large carpeted bedroom and an elegant en-suite featuring a stand alone soaking tub. The lower level is finished offering the fourth bedroom, a full bath with a beautifully tiled walk-in shower, a large family room, laundry, storage, and a walk-out to the side yard. From the kitchen, step outside to a yard filled with green space, a large parking area and a detached garage. This home is move-in ready with so much to offer new homeowners and is located in close proximity to shopping, restaurants, and commuter routes.
Contact an agent
Home facts
- Year built:1955
- Listing ID #:MDBC2145766
- Added:1 day(s) ago
- Updated:November 15, 2025 at 11:09 AM
Rooms and interior
- Bedrooms:4
- Total bathrooms:3
- Full bathrooms:3
- Living area:2,286 sq. ft.
Heating and cooling
- Cooling:Central A/C
- Heating:Central, Forced Air, Natural Gas
Structure and exterior
- Roof:Composite, Shingle
- Year built:1955
- Building area:2,286 sq. ft.
- Lot area:0.17 Acres
Utilities
- Water:Public
- Sewer:Public Sewer
Finances and disclosures
- Price:$469,900
- Price per sq. ft.:$205.56
- Tax amount:$2,833 (2025)
New listings near 5215 Benson Ave
- Coming Soon
 $179,000Coming Soon3 beds 2 baths
$179,000Coming Soon3 beds 2 baths1605 Carswell St, BALTIMORE, MD 21218
MLS# MDBA2191964Listed by: REALTY PLUS ASSOCIATES - Coming Soon
 $240,000Coming Soon2 beds 2 baths
$240,000Coming Soon2 beds 2 baths4306 Newport Ave, BALTIMORE, MD 21211
MLS# MDBA2191568Listed by: COMPASS - New
 $219,900Active4 beds -- baths1,460 sq. ft.
$219,900Active4 beds -- baths1,460 sq. ft.305 Elrino St, BALTIMORE, MD 21224
MLS# MDBA2192260Listed by: EXP REALTY, LLC. - New
 $219,900Active3 beds 2 baths1,460 sq. ft.
$219,900Active3 beds 2 baths1,460 sq. ft.305 Elrino St, BALTIMORE, MD 21224
MLS# MDBA2192264Listed by: EXP REALTY, LLC. - Open Sat, 1:30 to 3pmNew
 $199,000Active4 beds 1 baths2,380 sq. ft.
$199,000Active4 beds 1 baths2,380 sq. ft.3419 Alto Rd, BALTIMORE, MD 21216
MLS# MDBA2192246Listed by: REALTY ONE GROUP EXCELLENCE - New
 $249,900Active3 beds 3 baths1,677 sq. ft.
$249,900Active3 beds 3 baths1,677 sq. ft.602 Denison St, BALTIMORE, MD 21229
MLS# MDBA2192100Listed by: ADCORE REALTY - New
 $505,000Active3 beds 3 baths1,653 sq. ft.
$505,000Active3 beds 3 baths1,653 sq. ft.1910 Clifden Rd, BALTIMORE, MD 21228
MLS# MDBC2146172Listed by: HYATT & COMPANY REAL ESTATE, LLC - Open Sat, 12 to 1:30pmNew
 $295,000Active4 beds 2 baths1,120 sq. ft.
$295,000Active4 beds 2 baths1,120 sq. ft.1427 Homestead St, BALTIMORE, MD 21218
MLS# MDBA2190598Listed by: BERKSHIRE HATHAWAY HOMESERVICES PENFED REALTY - New
 $45,000Active2 beds 2 baths1,225 sq. ft.
$45,000Active2 beds 2 baths1,225 sq. ft.3737 Clarks Ln #205, BALTIMORE, MD 21215
MLS# MDBA2192006Listed by: REALTY ADVANTAGE OF MARYLAND LLC  $155,000Pending3 beds 1 baths1,200 sq. ft.
$155,000Pending3 beds 1 baths1,200 sq. ft.3401 Teresa Ct, BALTIMORE, MD 21213
MLS# MDBA2185850Listed by: SAMSON PROPERTIES
