533 Bayside Dr, BALTIMORE, MD 21222
Local realty services provided by:Better Homes and Gardens Real Estate Maturo
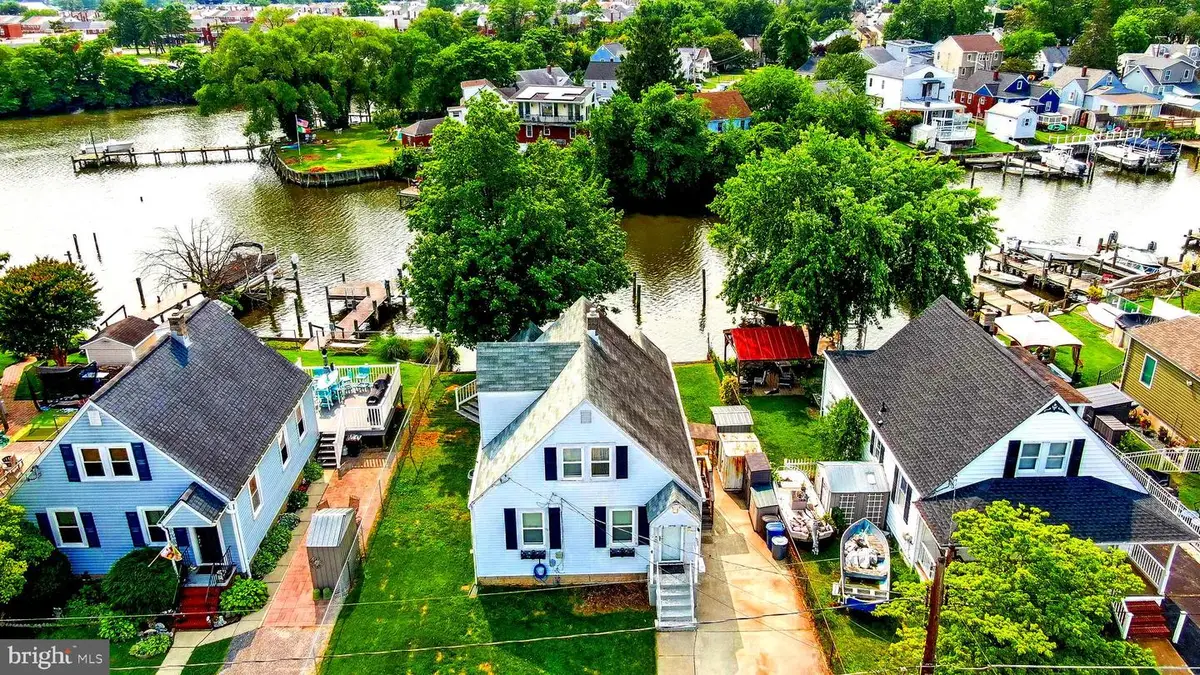
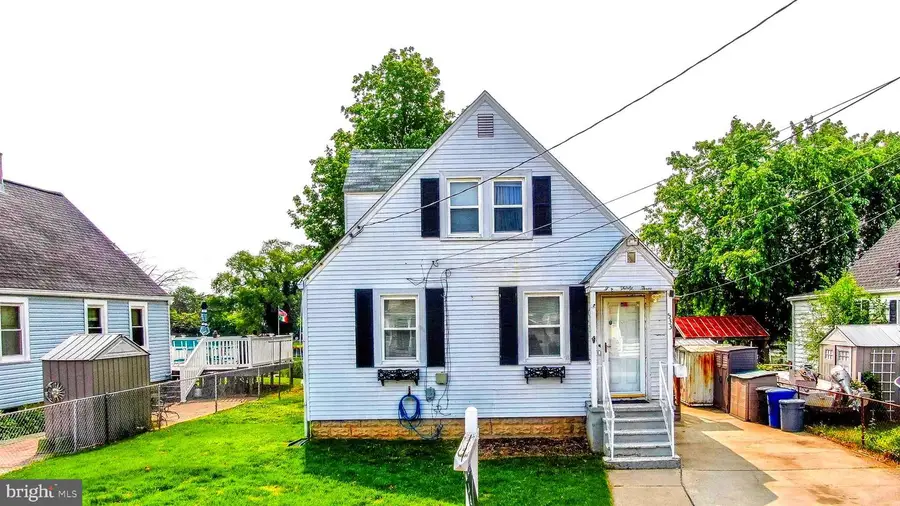

533 Bayside Dr,BALTIMORE, MD 21222
$299,500
- 2 Beds
- 3 Baths
- 1,328 sq. ft.
- Single family
- Pending
Listed by:brian william furr
Office:exp realty, llc.
MLS#:MDBC2129750
Source:BRIGHTMLS
Price summary
- Price:$299,500
- Price per sq. ft.:$225.53
About this home
HUGE PRICE REDUCTION!!
Waterfront Opportunity with Income Potential!
Welcome to 533 Bayside Dr, a unique waterfront property in Dundalk offering scenic views, direct water access, and endless potential to customize to your lifestyle. Situated along the water with its own Trex-built dock, this home is perfect for boating enthusiasts. The deep water access can accommodate larger vessels, and there's room to easily add a boat lift—so you can enjoy hassle-free outings without constant launching and hauling.
Venture out back to a spacious porch overlooking the water, ideal for morning coffee or weekend entertaining. Inside, the main level features 1 bedroom and 1 full bathroom, with a sliding glass door in the kitchen that fills the home with natural light and showcases beautiful water views.
The unfinished basement includes a half bath and walk-out access to the backyard—perfect for creating additional living space, a workshop, or a rec room tailored to your needs.
Upstairs, you'll find a fully updated studio apartment with its own kitchen and full bath, renovated just two years ago. The private setup—with the interior stairs blocked for privacy—has been rented to a long-term, reliable tenant who always pays on time. Keep it as a studio rental to offset your mortgage, or easily convert the space back into 2-bedrooms.
The home also offers a fenced-in yard, a gated driveway with parking for two cars, and ample street parking for guests. As a resident, you’ll have access to the Civic League of Inverness, which includes a private park and boat ramp—membership is just $20/year, with ramp access for only $10/year.
Yes, this home needs some updates and the seller wants to sell AS-IS, but it’s your chance to design the perfect waterfront lifestyle exactly how you want it—live, rent, boat, and build equity all in one place.
Contact an agent
Home facts
- Year built:1942
- Listing Id #:MDBC2129750
- Added:73 day(s) ago
- Updated:August 16, 2025 at 07:27 AM
Rooms and interior
- Bedrooms:2
- Total bathrooms:3
- Full bathrooms:2
- Half bathrooms:1
- Living area:1,328 sq. ft.
Heating and cooling
- Cooling:Central A/C
- Heating:Central, Natural Gas
Structure and exterior
- Year built:1942
- Building area:1,328 sq. ft.
- Lot area:0.11 Acres
Schools
- High school:PATAPSCO HIGH & CENTER FOR ARTS
- Middle school:GENERAL JOHN STRICKER
- Elementary school:SANDY PLAINS
Utilities
- Water:Public
- Sewer:Public Sewer
Finances and disclosures
- Price:$299,500
- Price per sq. ft.:$225.53
- Tax amount:$2,698 (2024)
New listings near 533 Bayside Dr
- New
 $74,900Active3 beds 2 baths1,224 sq. ft.
$74,900Active3 beds 2 baths1,224 sq. ft.3800 Hayward Ave, BALTIMORE, MD 21215
MLS# MDBA2179984Listed by: POWERHOUSE REALTY, LLC. - Coming Soon
 $135,000Coming Soon2 beds 2 baths
$135,000Coming Soon2 beds 2 baths1103 Sargeant St, BALTIMORE, MD 21223
MLS# MDBA2179976Listed by: EXP REALTY, LLC - Coming Soon
 $335,000Coming Soon4 beds 1 baths
$335,000Coming Soon4 beds 1 baths617 North Bend, BALTIMORE, MD 21229
MLS# MDBC2137376Listed by: EPIQUE REALTY - New
 $283,000Active3 beds 4 baths912 sq. ft.
$283,000Active3 beds 4 baths912 sq. ft.315 Robinson St, BALTIMORE, MD 21224
MLS# MDBA2179666Listed by: UNITED REAL ESTATE EXECUTIVES - Coming Soon
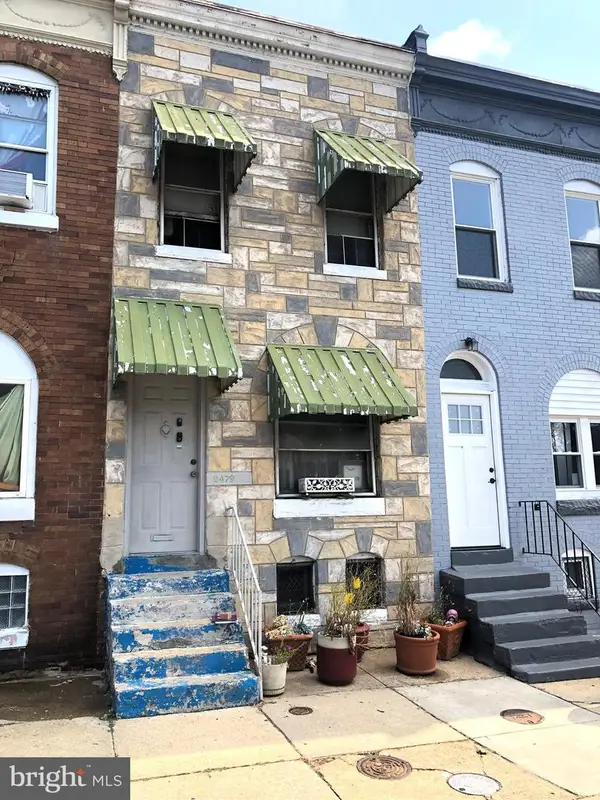 $85,000Coming Soon3 beds 2 baths
$85,000Coming Soon3 beds 2 baths2479 Druid Hill Ave, BALTIMORE, MD 21217
MLS# MDBA2179974Listed by: EXP REALTY, LLC - Coming Soon
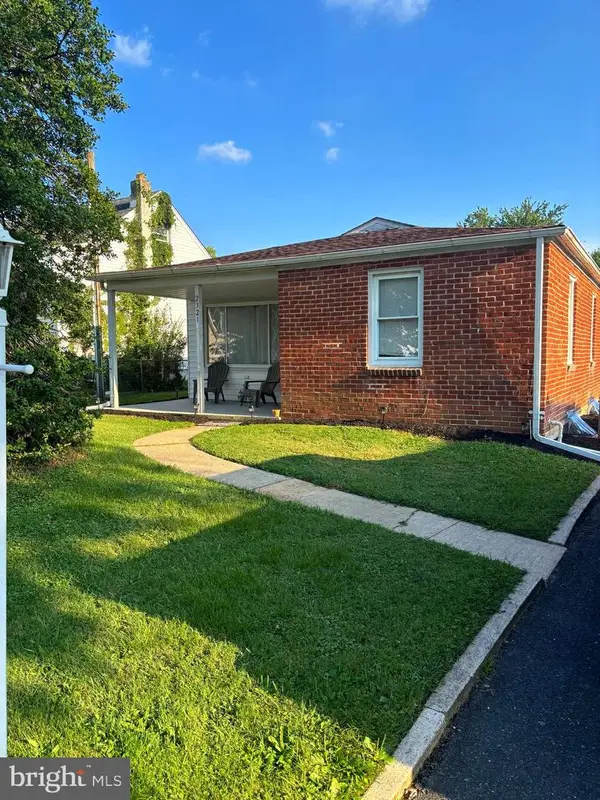 $297,900Coming Soon3 beds 1 baths
$297,900Coming Soon3 beds 1 baths2321 Ellen Ave, BALTIMORE, MD 21234
MLS# MDBC2137370Listed by: STEEN PROPERTIES - New
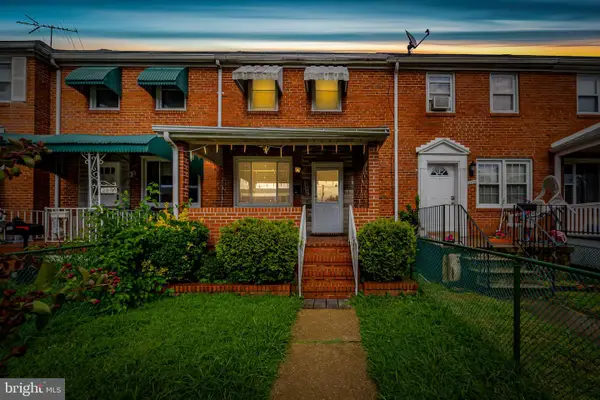 $160,000Active2 beds 2 baths1,121 sq. ft.
$160,000Active2 beds 2 baths1,121 sq. ft.2857 Plainfield Rd, BALTIMORE, MD 21222
MLS# MDBC2137372Listed by: KELLER WILLIAMS GATEWAY LLC - Coming Soon
 $210,000Coming Soon2 beds 2 baths
$210,000Coming Soon2 beds 2 baths43 Dendron Ct #33, BALTIMORE, MD 21234
MLS# MDBC2137102Listed by: CENTURY 21 ADVANCE REALTY - New
 $265,000Active4 beds 2 baths
$265,000Active4 beds 2 baths539 E 23rd St, BALTIMORE, MD 21218
MLS# MDBA2178106Listed by: THE AGENCY MARYLAND, LLC - New
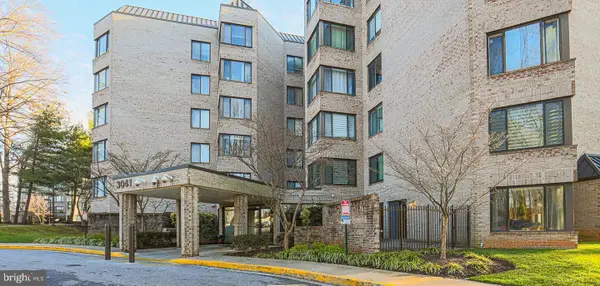 $249,900Active2 beds 2 baths1,667 sq. ft.
$249,900Active2 beds 2 baths1,667 sq. ft.3041 Fallstaff Rd #304d, BALTIMORE, MD 21209
MLS# MDBA2179946Listed by: BONDAR REALTY
