5401 Tramore Rd, Baltimore, MD 21214
Local realty services provided by:Better Homes and Gardens Real Estate Valley Partners
5401 Tramore Rd,Baltimore, MD 21214
$329,000
- 4 Beds
- 3 Baths
- 1,996 sq. ft.
- Single family
- Pending
Listed by: jimy chavarria
Office: keller williams gateway llc.
MLS#:MDBA2185228
Source:BRIGHTMLS
Price summary
- Price:$329,000
- Price per sq. ft.:$164.83
About this home
Welcome to 5401 Tramore Road, a spacious and thoughtfully designed home that offers the perfect blend of modern comfort, flexibility, and convenience. With an open concept main level, four bedrooms, and three full bathrooms spread across three finished levels, this property is ideal for families, multi-generational living, or anyone looking for a home that adapts to their lifestyle.
As you enter, you are immediately welcomed by the inviting open concept living and dining area, which seamlessly flows into the kitchen. This design creates a bright and airy atmosphere that enhances everyday living while also providing the perfect setting for entertaining family and friends. The kitchen and dining spaces are centrally located, making it easy to enjoy meals and gatherings while staying connected to the main living area.
The main level is home to two generously sized bedrooms and two full bathrooms, providing comfort and accessibility. The layout is ideal for anyone who prefers convenient main-floor living without sacrificing space or style.
On the upper level, you will find a private bedroom retreat, perfect for use as a guest suite, home office, or quiet getaway. This space offers privacy and versatility, making it a valuable addition to the overall floor plan.
The fully finished basement extends the home’s functionality even further, featuring an additional bedroom and full bathroom. With its generous layout, the basement can serve as an in-law suite, recreation room, or media area, accommodating a wide range of needs.
In total, this home offers four bedrooms and three full bathrooms, making it spacious enough for a growing household while also providing private areas for guests and family members.
Located in a convenient and desirable area, 5401 Tramore Road provides easy access to major highways, schools, shopping centers, and dining options, ensuring that everything you need is just minutes away.
With its open-concept layout, flexible floor plan, and multiple living areas, this home is ready to meet the demands of today’s modern lifestyle. Don’t miss the opportunity to make this charming and versatile property your next home. Schedule your private showing today!
Please note: Certain photos have been virtually staged to illustrate the potential use of the space. No physical staging or modifications were performed.
Contact an agent
Home facts
- Year built:1926
- Listing ID #:MDBA2185228
- Added:86 day(s) ago
- Updated:December 25, 2025 at 08:30 AM
Rooms and interior
- Bedrooms:4
- Total bathrooms:3
- Full bathrooms:3
- Living area:1,996 sq. ft.
Heating and cooling
- Cooling:Central A/C
- Heating:Central, Electric
Structure and exterior
- Year built:1926
- Building area:1,996 sq. ft.
- Lot area:0.14 Acres
Utilities
- Water:Public
- Sewer:Public Sewer
Finances and disclosures
- Price:$329,000
- Price per sq. ft.:$164.83
- Tax amount:$4,088 (2024)
New listings near 5401 Tramore Rd
- New
 $250,000Active3 beds 3 baths2,200 sq. ft.
$250,000Active3 beds 3 baths2,200 sq. ft.518 N Lakewood, BALTIMORE, MD 21205
MLS# MDBA2195992Listed by: CUMMINGS & CO. REALTORS - New
 $294,999Active4 beds 4 baths
$294,999Active4 beds 4 baths2508 E Preston St, BALTIMORE, MD 21213
MLS# MDBA2195014Listed by: SAMSON PROPERTIES - New
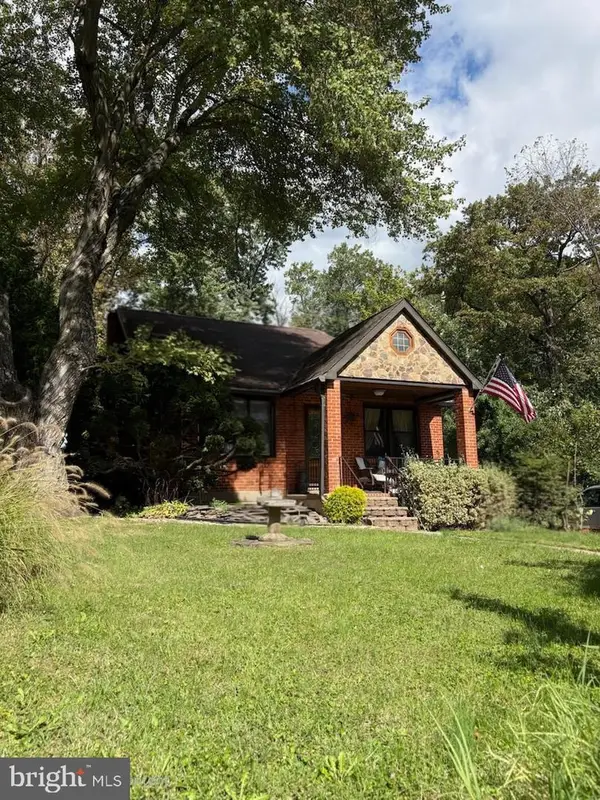 $325,000Active4 beds 2 baths1,998 sq. ft.
$325,000Active4 beds 2 baths1,998 sq. ft.1810 Redwood Ave, BALTIMORE, MD 21234
MLS# MDBC2141984Listed by: KELLER WILLIAMS FLAGSHIP - New
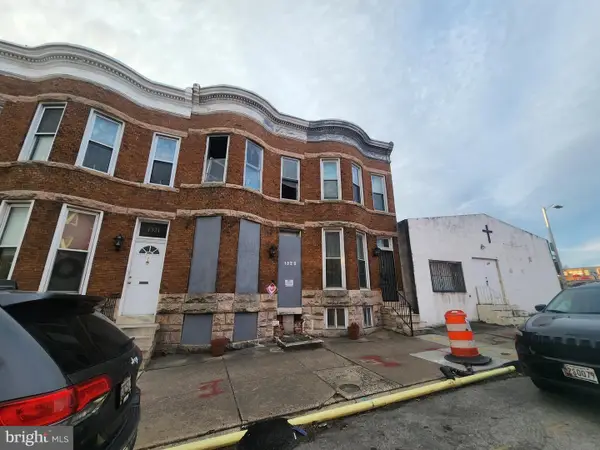 $15,000Active2 beds 1 baths
$15,000Active2 beds 1 baths1323 W Saratoga St, BALTIMORE, MD 21223
MLS# MDBA2195976Listed by: ASHLAND AUCTION GROUP LLC - New
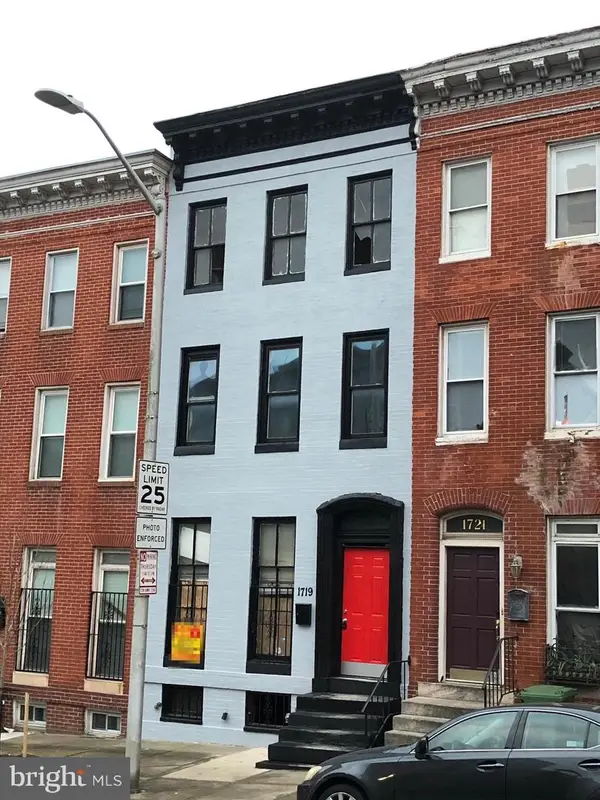 $60,000Active-- beds -- baths
$60,000Active-- beds -- baths1719 W Lombard St, BALTIMORE, MD 21223
MLS# MDBA2195974Listed by: ASHLAND AUCTION GROUP LLC - New
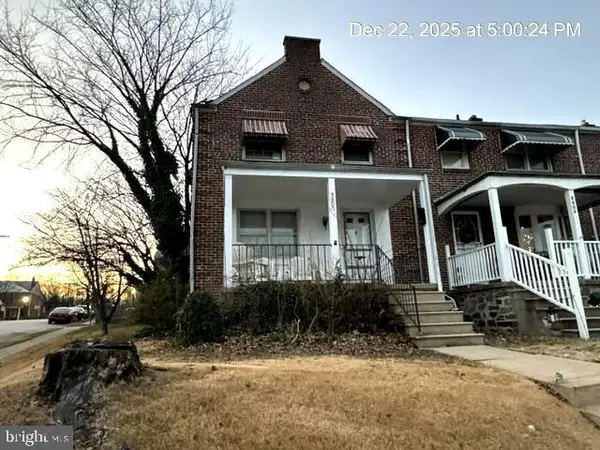 $255,000Active3 beds 1 baths1,500 sq. ft.
$255,000Active3 beds 1 baths1,500 sq. ft.3800 Delverne Rd, BALTIMORE, MD 21218
MLS# MDBA2195972Listed by: VYLLA HOME - Coming Soon
 $1,200,000Coming Soon10 beds -- baths
$1,200,000Coming Soon10 beds -- baths4010 Old Frederick Rd, BALTIMORE, MD 21229
MLS# MDBA2195742Listed by: GW JONES AND ASSOCIATES - New
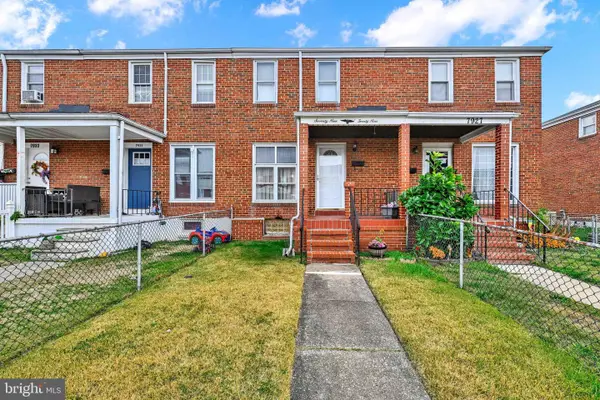 $210,000Active3 beds 2 baths1,024 sq. ft.
$210,000Active3 beds 2 baths1,024 sq. ft.7929 Saint Claire Ln, BALTIMORE, MD 21222
MLS# MDBC2144144Listed by: DBW REALTY LLC - Coming Soon
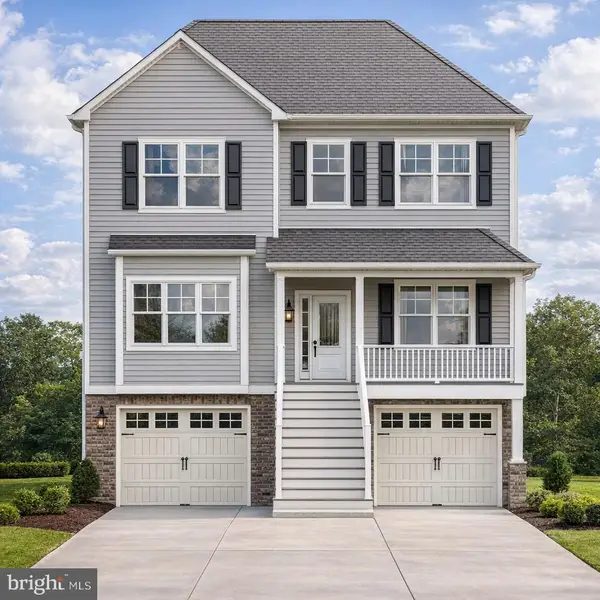 $950,000Coming Soon4 beds 4 baths
$950,000Coming Soon4 beds 4 baths958 Seneca Park Rd, BALTIMORE, MD 21220
MLS# MDBC2148736Listed by: RE/MAX COMPONENTS - Coming Soon
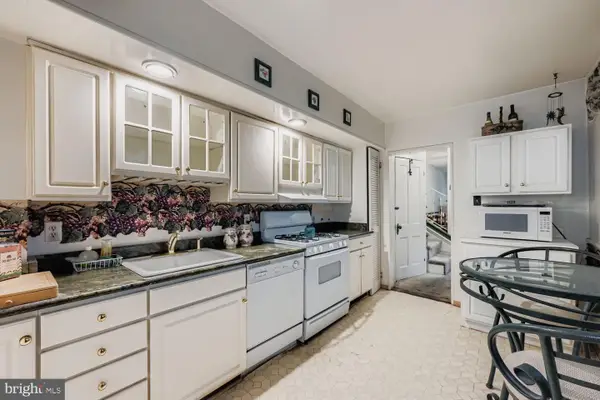 $199,950Coming Soon2 beds 1 baths
$199,950Coming Soon2 beds 1 baths813 S Luzerne Ave, BALTIMORE, MD 21224
MLS# MDBA2195948Listed by: CUMMINGS & CO. REALTORS
