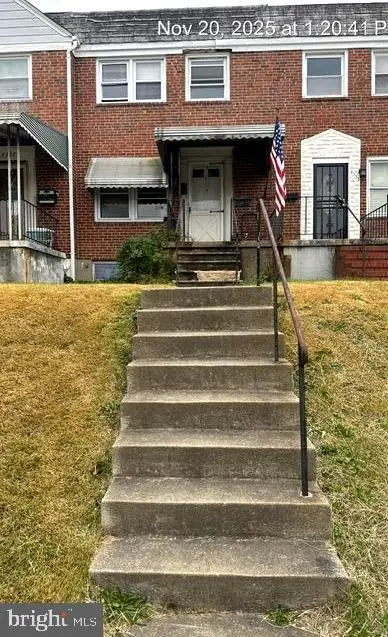5402 Summerfield Ave, Baltimore, MD 21206
Local realty services provided by:Better Homes and Gardens Real Estate Reserve
5402 Summerfield Ave,Baltimore, MD 21206
$270,000
- 3 Beds
- 2 Baths
- - sq. ft.
- Single family
- Sold
Listed by: loletha m simmons
Office: corner house realty
MLS#:MDBA2163318
Source:BRIGHTMLS
Sorry, we are unable to map this address
Price summary
- Price:$270,000
About this home
Welcome to 5402 Summerfield Avenue—your beautifully updated ranch-style retreat in the heart of Baltimore’s Frankford community! This 3-bedroom, 2-bathroom gem is packed with stylish updates and thoughtful features, all wrapped in a welcoming, move-in-ready package.
Step into a sunlit living room with an open floor plan that flows effortlessly into the dining area and kitchen—perfect for hosting, relaxing, or just living your best life. The modern kitchen is a true showstopper with soft-close cabinets, granite countertops, stainless steel appliances, and a chic tile backsplash.
Two spacious bedrooms and a fully renovated bathroom grace the main level, while the lower level offers even more versatility with an additional bedroom, a second beautifully remodeled full bath, and convenient laundry area. Whether you need guest space, a home office, craft room, or a peaceful getaway—this layout delivers!
Step outside to a backyard built for making memories. You'll find raised garden beds, a utility shed, and your own above-ground pool (with equipment!) just waiting for summer fun. Off-street parking adds to this home's appeal.
Recent updates include a new roof (12/2022) and a rerouted sump pump system (10/2022) for your convenience.
5402 Summerfield Ave isn’t just a house—it’s your next home sweet home. Come see it for yourself and fall in love!
Contact an agent
Home facts
- Year built:1939
- Listing ID #:MDBA2163318
- Added:224 day(s) ago
- Updated:August 18, 2025 at 10:10 AM
Rooms and interior
- Bedrooms:3
- Total bathrooms:2
- Full bathrooms:2
Heating and cooling
- Cooling:Central A/C
- Heating:Forced Air, Natural Gas
Structure and exterior
- Year built:1939
Utilities
- Water:Public
- Sewer:Public Sewer
Finances and disclosures
- Price:$270,000
- Tax amount:$3,533 (2024)
New listings near 5402 Summerfield Ave
- New
 $125,000Active3 beds 1 baths1,174 sq. ft.
$125,000Active3 beds 1 baths1,174 sq. ft.4335 Greenhill Ave, BALTIMORE, MD 21206
MLS# MDBA2192750Listed by: VYLLA HOME - New
 $424,900Active5 beds 3 baths3,065 sq. ft.
$424,900Active5 beds 3 baths3,065 sq. ft.4012 Chesley Ave, BALTIMORE, MD 21206
MLS# MDBA2192652Listed by: WITZ REALTY, LLC - New
 $349,900Active3 beds 3 baths2,000 sq. ft.
$349,900Active3 beds 3 baths2,000 sq. ft.2318 Guilford Ave, BALTIMORE, MD 21218
MLS# MDBA2193474Listed by: MARYLAND REALTY COMPANY - Coming Soon
 $320,000Coming Soon5 beds 2 baths
$320,000Coming Soon5 beds 2 baths611 N Stuart St, BALTIMORE, MD 21221
MLS# MDBC2146916Listed by: RE/MAX COMPONENTS - New
 $210,000Active3 beds 1 baths1,368 sq. ft.
$210,000Active3 beds 1 baths1,368 sq. ft.2815 Parkwood Ave, BALTIMORE, MD 21217
MLS# MDBA2193464Listed by: GOLDSMITH REALTY, INC. - New
 $199,900Active3 beds 1 baths1,020 sq. ft.
$199,900Active3 beds 1 baths1,020 sq. ft.658 Kingston Rd, BALTIMORE, MD 21220
MLS# MDBC2146962Listed by: REAL ESTATE PROFESSIONALS, INC. - New
 $319,900Active4 beds 1 baths1,484 sq. ft.
$319,900Active4 beds 1 baths1,484 sq. ft.60 Del Rio Rd, BALTIMORE, MD 21222
MLS# MDBC2147080Listed by: CUMMINGS & CO. REALTORS - Coming Soon
 $274,900Coming Soon4 beds 2 baths
$274,900Coming Soon4 beds 2 baths7316-a Hughes Ave, BALTIMORE, MD 21219
MLS# MDBC2147082Listed by: CUMMINGS & CO. REALTORS - New
 $10,000Active-- beds -- baths864 sq. ft.
$10,000Active-- beds -- baths864 sq. ft.2871 W Lanvale St, BALTIMORE, MD 21216
MLS# MDBA2193462Listed by: ASHLAND AUCTION GROUP LLC - New
 $49,900Active3 beds 1 baths300 sq. ft.
$49,900Active3 beds 1 baths300 sq. ft.3114 E Monument St, BALTIMORE, MD 21205
MLS# MDBA2193472Listed by: VYLLA HOME
