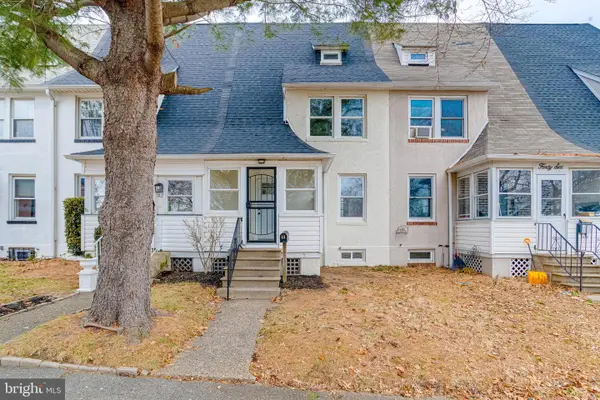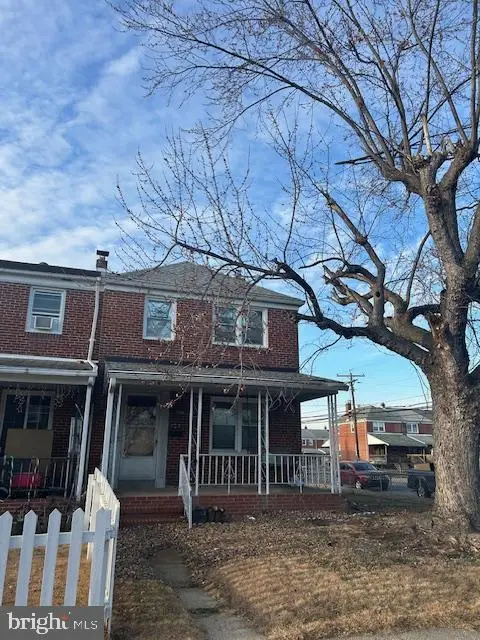5407 Pembroke Ave, Baltimore, MD 21206
Local realty services provided by:Better Homes and Gardens Real Estate Reserve
Listed by: stacey a. longo, eric j black
Office: northrop realty
MLS#:MDBA2172392
Source:BRIGHTMLS
Price summary
- Price:$350,000
- Price per sq. ft.:$167.38
About this home
Welcome to this beautifully updated Cape Cod-style home in the sought-after Waltherson community of Baltimore. Arrive through the charming front porch and private driveway into a warm and inviting interior. The main level showcases a neutral color palette, recessed lighting, and rich hardwood floors throughout the spacious living and dining rooms. The gourmet kitchen is a chef’s dream, featuring ceramic tile flooring, a subway tile backsplash, 43” shaker-style cabinetry with soft-close drawers, stainless steel appliances, granite countertops, and a center island with breakfast bar. A stylish bar area flows seamlessly into the four-season sunroom, complete with vaulted ceilings, modern flooring, and walls of windows offering abundant natural light and access to the fenced backyard, ideal for year-round enjoyment. Two generously sized bedrooms and a full hall bath complete the main level. Upstairs, the private primary suite features hardwood floors, double closets, and a spa-like en-suite bath with a walk-in glass shower. The fully finished lower level offers endless possibilities with space for a game room, media room, or guest retreat, complemented by a modern full bath and ample storage. Conveniently located near I-95, US-1, and I-695 for easy commuting. Updates: Renovated in 2020, Roof, Paint, Refinished Flooring, Solar Panels. If using GPS please make sure to select 5407 Pembrook Avenue in Zip Code 21206.
Contact an agent
Home facts
- Year built:1950
- Listing ID #:MDBA2172392
- Added:194 day(s) ago
- Updated:December 30, 2025 at 02:43 PM
Rooms and interior
- Bedrooms:4
- Total bathrooms:3
- Full bathrooms:3
- Living area:2,091 sq. ft.
Heating and cooling
- Cooling:Central A/C
- Heating:Central, Forced Air, Natural Gas
Structure and exterior
- Roof:Shingle
- Year built:1950
- Building area:2,091 sq. ft.
- Lot area:0.13 Acres
Schools
- High school:CALL SCHOOL BOARD
- Middle school:CALL SCHOOL BOARD
- Elementary school:CALL SCHOOL BOARD
Utilities
- Water:Public
- Sewer:Public Sewer
Finances and disclosures
- Price:$350,000
- Price per sq. ft.:$167.38
- Tax amount:$6,086 (2024)
New listings near 5407 Pembroke Ave
- New
 $199,000Active4 beds 2 baths1,693 sq. ft.
$199,000Active4 beds 2 baths1,693 sq. ft.743 Linnard St, BALTIMORE, MD 21229
MLS# MDBA2196128Listed by: PICKWICK REALTY - Coming Soon
 $145,000Coming Soon3 beds 2 baths
$145,000Coming Soon3 beds 2 baths839 Lyndhurst St, BALTIMORE, MD 21229
MLS# MDBA2196196Listed by: EXP REALTY, LLC - Coming SoonOpen Sat, 12 to 2pm
 $389,000Coming Soon3 beds 3 baths
$389,000Coming Soon3 beds 3 baths33 Badger Gate Ct, BALTIMORE, MD 21228
MLS# MDBC2149026Listed by: MONUMENT SOTHEBY'S INTERNATIONAL REALTY - Open Fri, 5 to 7pmNew
 $175,000Active4 beds 1 baths904 sq. ft.
$175,000Active4 beds 1 baths904 sq. ft.44 Shipway, BALTIMORE, MD 21222
MLS# MDBC2148958Listed by: KELLER WILLIAMS LEGACY - Coming Soon
 $219,000Coming Soon2 beds 2 baths
$219,000Coming Soon2 beds 2 baths7203 Rockland Hills Dr #302, BALTIMORE, MD 21209
MLS# MDBC2149022Listed by: ALLFIRST REALTY, INC. - New
 $135,000Active3 beds 2 baths1,620 sq. ft.
$135,000Active3 beds 2 baths1,620 sq. ft.3804 Brooklyn Ave, BALTIMORE, MD 21225
MLS# MDBA2196146Listed by: SAMSON PROPERTIES - Coming Soon
 $190,000Coming Soon3 beds 3 baths
$190,000Coming Soon3 beds 3 baths1632 Poplar Grove St, BALTIMORE, MD 21216
MLS# MDBA2196148Listed by: KELLER WILLIAMS FLAGSHIP - New
 $149,900Active3 beds 2 baths1,272 sq. ft.
$149,900Active3 beds 2 baths1,272 sq. ft.2169 Redthorn Rd, BALTIMORE, MD 21220
MLS# MDBC2148788Listed by: CENTURY 21 DOWNTOWN - Coming Soon
 $190,000Coming Soon3 beds 2 baths
$190,000Coming Soon3 beds 2 baths4702 Pimlico Rd, BALTIMORE, MD 21215
MLS# MDBA2195818Listed by: SAMSON PROPERTIES - Coming Soon
 $100,000Coming Soon3 beds 1 baths
$100,000Coming Soon3 beds 1 baths3815 Foster Ave, BALTIMORE, MD 21224
MLS# MDBA2196164Listed by: A.J. BILLIG & COMPANY
