5512 Sefton Ave, BALTIMORE, MD 21214
Local realty services provided by:Better Homes and Gardens Real Estate Murphy & Co.
5512 Sefton Ave,BALTIMORE, MD 21214
$385,000
- 4 Beds
- 3 Baths
- 2,528 sq. ft.
- Single family
- Active
Listed by:john f spurrier
Office:cummings & co. realtors
MLS#:MDBA2179460
Source:BRIGHTMLS
Price summary
- Price:$385,000
- Price per sq. ft.:$152.29
About this home
It's happening in Hamilton! Brick colonial with 2-story addition offers many original details complemented by 21st century updates for comfortable living. The main level features a vestibule leading to a charming parlor with hardwood floors, an electric fireplace with mantel & built-in shelving, sconces, and recessed radiators. Adjacent to the formal dining room with a crystal chandelier and crown molding, the gourmet kitchen features an abundance of cabinets and food prep space with an island, granite counters, ash flooring and a breakfast nook. Just off the kitchen is a main level bedroom with pocket doors, built-in bookcases and full bath (presently used as a family room). There are three bedrooms and an office/den space on the second floor, with a classically tiled bath from the original footprint, in addition to the primary bedroom featuring an ensuite bath, bay window, dressing room & laundry. Cedar closets and pull-down attic provide an abundance of storage. The finished basement is perfect for a home theater, band practice, a gym, crafting, and more. Relax in the private backyard or on the deck and enjoy sunsets, stargazing, and over 20 species of native birds. Garage and off-street parking in driveway. Convenient to locally owned Zeke’s, Koco’s Pub, Silver Queen Cafe, Micky's Joint, restaurants, shopping & more!
Contact an agent
Home facts
- Year built:1939
- Listing ID #:MDBA2179460
- Added:1 day(s) ago
- Updated:September 04, 2025 at 04:31 AM
Rooms and interior
- Bedrooms:4
- Total bathrooms:3
- Full bathrooms:3
- Living area:2,528 sq. ft.
Heating and cooling
- Cooling:Ceiling Fan(s), Central A/C
- Heating:Forced Air, Hot Water, Natural Gas, Radiator
Structure and exterior
- Year built:1939
- Building area:2,528 sq. ft.
- Lot area:0.2 Acres
Utilities
- Water:Public
- Sewer:Public Sewer
Finances and disclosures
- Price:$385,000
- Price per sq. ft.:$152.29
- Tax amount:$6,289 (2025)
New listings near 5512 Sefton Ave
- New
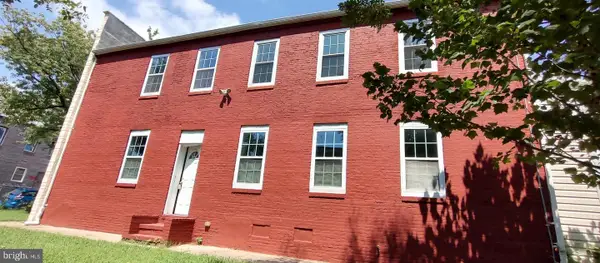 $239,900Active2 beds 3 baths
$239,900Active2 beds 3 baths2019 Barclay St, BALTIMORE, MD 21218
MLS# MDBA2181810Listed by: FAIRFAX REALTY PREMIER - New
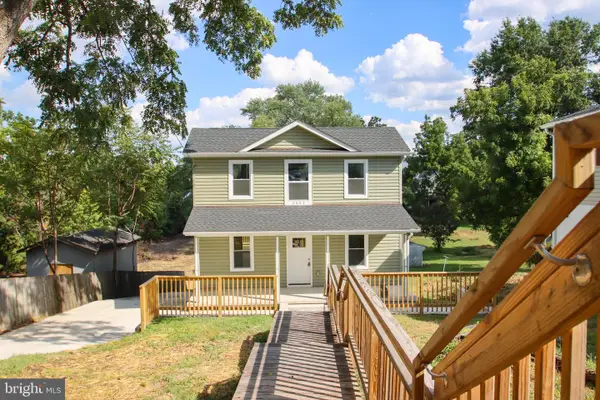 $389,900Active3 beds 3 baths1,134 sq. ft.
$389,900Active3 beds 3 baths1,134 sq. ft.2803 Georgetown Rd, BALTIMORE, MD 21230
MLS# MDBA2182200Listed by: TEAM REALTY LLC. - New
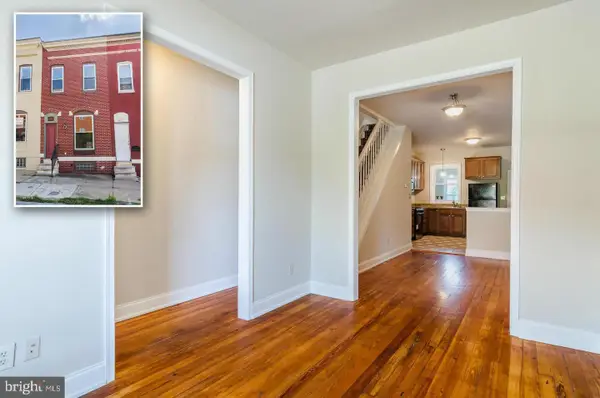 $154,000Active3 beds 1 baths
$154,000Active3 beds 1 baths2219 W Baltimore St W, BALTIMORE, MD 21223
MLS# MDBA2182202Listed by: COLDWELL BANKER REALTY - Coming Soon
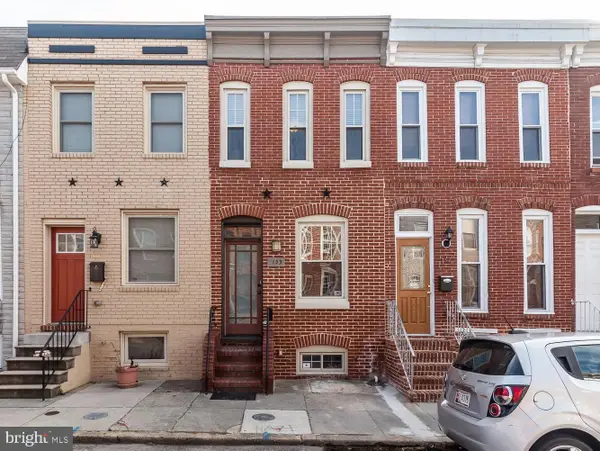 $209,900Coming Soon2 beds 2 baths
$209,900Coming Soon2 beds 2 baths1155 Cleveland St, BALTIMORE, MD 21230
MLS# MDBA2180822Listed by: CUMMINGS & CO. REALTORS - Coming SoonOpen Sun, 1 to 3pm
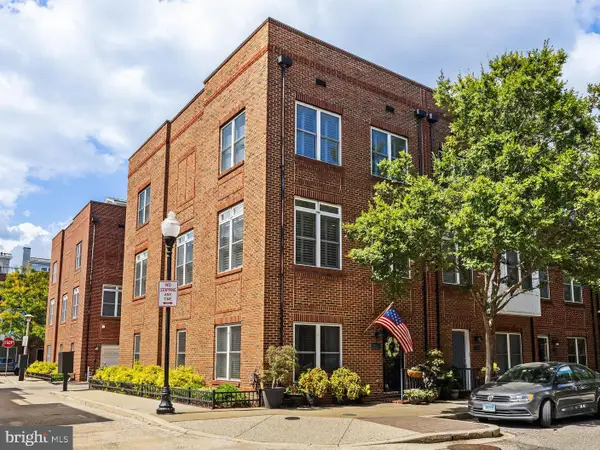 $559,900Coming Soon3 beds 4 baths
$559,900Coming Soon3 beds 4 baths1436 Benjamin St, BALTIMORE, MD 21230
MLS# MDBA2182140Listed by: CUMMINGS & CO. REALTORS - Coming Soon
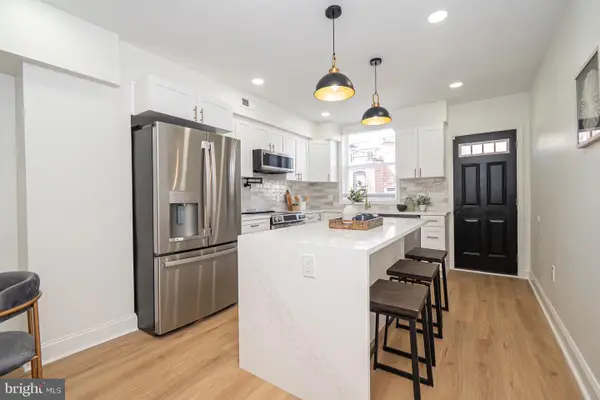 $189,000Coming Soon3 beds 3 baths
$189,000Coming Soon3 beds 3 baths3130 Ravenwood Ave, BALTIMORE, MD 21213
MLS# MDBA2182146Listed by: KELLER WILLIAMS GATEWAY LLC - Coming Soon
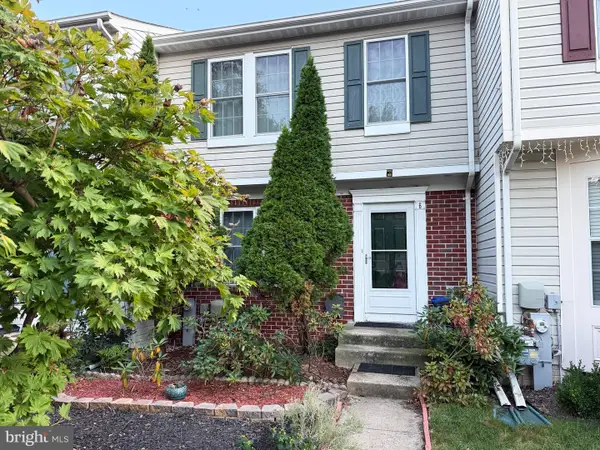 $370,000Coming Soon3 beds 4 baths
$370,000Coming Soon3 beds 4 baths6 Deaven Ct, BALTIMORE, MD 21209
MLS# MDBC2138554Listed by: LONG & FOSTER REAL ESTATE, INC. - Coming Soon
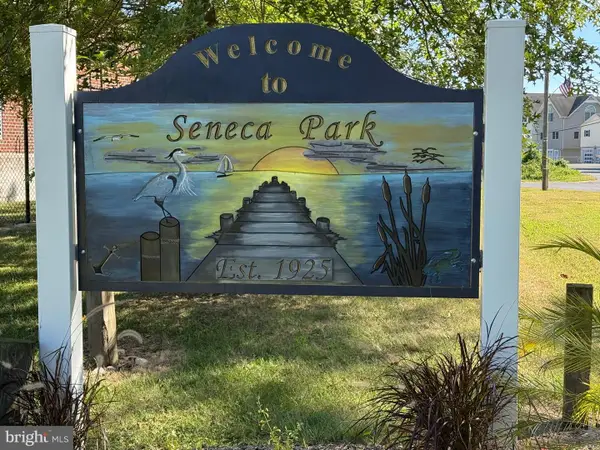 $325,000Coming Soon3 beds 2 baths
$325,000Coming Soon3 beds 2 baths909 Seneca Park Rd, BALTIMORE, MD 21220
MLS# MDBC2139144Listed by: BERKSHIRE HATHAWAY HOMESERVICES HOMESALE REALTY - Coming Soon
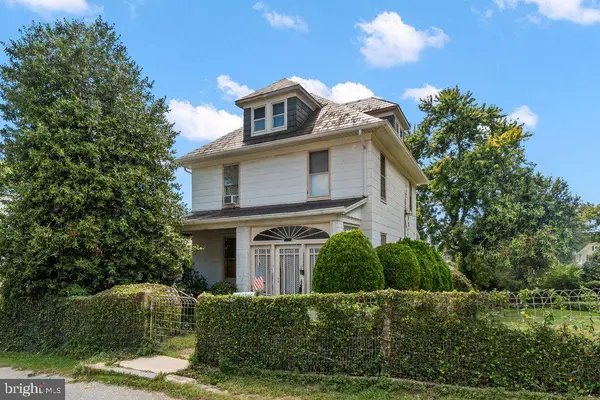 $280,000Coming Soon4 beds 1 baths
$280,000Coming Soon4 beds 1 baths3915 W Overlea Ave, BALTIMORE, MD 21206
MLS# MDBA2182100Listed by: CUMMINGS & CO. REALTORS - New
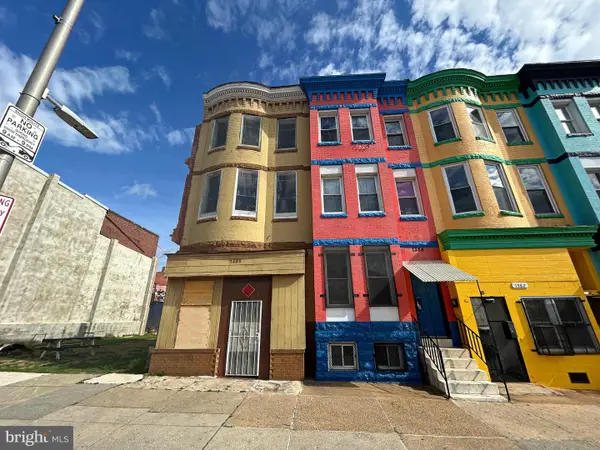 $41,000Active6 beds -- baths2,271 sq. ft.
$41,000Active6 beds -- baths2,271 sq. ft.1386 W North Ave, BALTIMORE, MD 21217
MLS# MDBA2182184Listed by: CENTURY 21 DOWNTOWN
