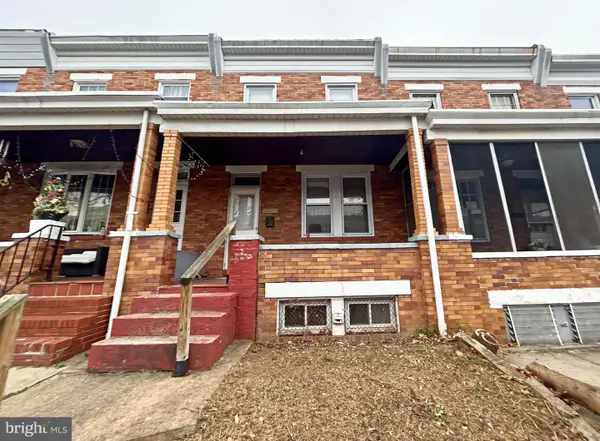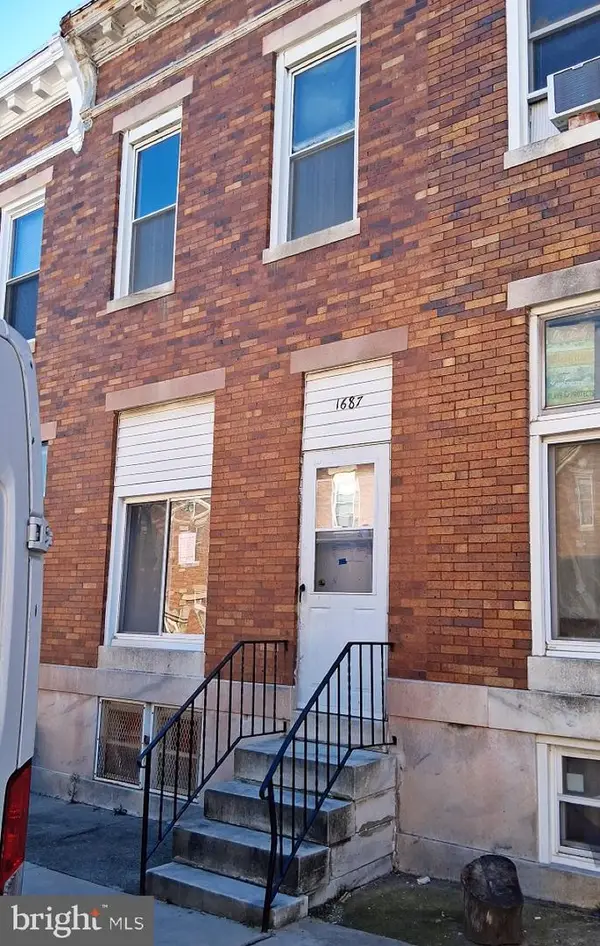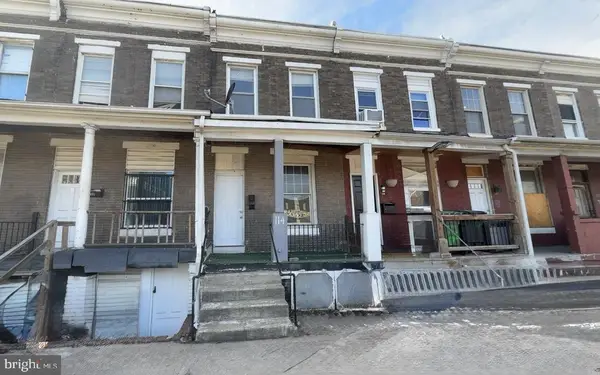5625 Pioneer Dr, Baltimore, MD 21214
Local realty services provided by:Better Homes and Gardens Real Estate Community Realty
5625 Pioneer Dr,Baltimore, MD 21214
$140,000
- 3 Beds
- 2 Baths
- 1,344 sq. ft.
- Single family
- Active
Listed by: tiara bailey
Office: weichert, realtors - integrity home team
MLS#:MDBA2187026
Source:BRIGHTMLS
Price summary
- Price:$140,000
- Price per sq. ft.:$104.17
About this home
Short Sale! Great starter home or easy fixer upper! ARV $210K- $250K ! Seller will review all offers. Charming twin/semi-detached colonial style 3BDR 2BA home with walkout basement, fenced yard, and hardwood floors in the desirable Westfield neighborhood. With a total finished area of 1344sq. ft. , this property offers a fully finished basement, providing additional living space or potential rental income. Situated in a well-established community, this property benefits from proximity to local amenities, transportation options, and schools for all ages elementary through highschool. The on-street parking adds convenience for residents and guests alike. Seize the chance to invest in a property that combines classic charm with modern potential. This is not just a home; it's a strategic investment waiting for your vision. Inquire TODAY! Short Sale! Buyer to pay a short sale negotiation fee of $6,000.00 or 2% of the purchase price, whichever is greater, upon closing.
Contact an agent
Home facts
- Year built:1953
- Listing ID #:MDBA2187026
- Added:102 day(s) ago
- Updated:January 22, 2026 at 02:49 PM
Rooms and interior
- Bedrooms:3
- Total bathrooms:2
- Full bathrooms:1
- Half bathrooms:1
- Living area:1,344 sq. ft.
Heating and cooling
- Cooling:Window Unit(s)
- Heating:Forced Air, Natural Gas
Structure and exterior
- Year built:1953
- Building area:1,344 sq. ft.
Schools
- High school:REGINALD L. LEWIS
- Middle school:FRIENDSHIP ACADEMY OF ENGINEERING AND TECHNOLOGY
- Elementary school:YORKWOOD
Utilities
- Water:Public
- Sewer:Public Sewer
Finances and disclosures
- Price:$140,000
- Price per sq. ft.:$104.17
- Tax amount:$2,672 (2025)
New listings near 5625 Pioneer Dr
- New
 $424,900Active4 beds 3 baths1,591 sq. ft.
$424,900Active4 beds 3 baths1,591 sq. ft.806 Forest Rd, BALTIMORE, MD 21239
MLS# MDBC2150458Listed by: KELLER WILLIAMS FLAGSHIP - New
 $55,000Active3 beds 2 baths1,280 sq. ft.
$55,000Active3 beds 2 baths1,280 sq. ft.26 Rosedale St, BALTIMORE, MD 21229
MLS# MDBA2198716Listed by: THE WASHINGTON TEAM REALTY - New
 $229,000Active3 beds 2 baths1,620 sq. ft.
$229,000Active3 beds 2 baths1,620 sq. ft.1722 E 30th St, BALTIMORE, MD 21218
MLS# MDBA2192352Listed by: SAMSON PROPERTIES - New
 $350,000Active3 beds 3 baths1,475 sq. ft.
$350,000Active3 beds 3 baths1,475 sq. ft.5701 Old Court, BALTIMORE, MD 21244
MLS# MDBC2150706Listed by: LONG & FOSTER REAL ESTATE, INC - Coming SoonOpen Sat, 12 to 3:30pm
 $229,000Coming Soon3 beds 2 baths
$229,000Coming Soon3 beds 2 baths2511 Mcculloh St, BALTIMORE, MD 21217
MLS# MDBA2196154Listed by: KELLER WILLIAMS GATEWAY LLC - New
 $109,900Active2 beds 1 baths1,620 sq. ft.
$109,900Active2 beds 1 baths1,620 sq. ft.3323 Kenyon Ave, BALTIMORE, MD 21213
MLS# MDBA2198904Listed by: CENTURY 21 DOWNTOWN - New
 $55,000Active3 beds 2 baths
$55,000Active3 beds 2 baths1521 N Carey St, BALTIMORE, MD 21217
MLS# MDBA2198906Listed by: PAVILION REAL ESTATES L.L.C. - New
 $129,900Active2 beds 1 baths1,250 sq. ft.
$129,900Active2 beds 1 baths1,250 sq. ft.1687 Darley Ave, BALTIMORE, MD 21213
MLS# MDBA2198892Listed by: CENTURY 21 DOWNTOWN - New
 $129,900Active3 beds -- baths1,250 sq. ft.
$129,900Active3 beds -- baths1,250 sq. ft.1687 Darley Ave, BALTIMORE, MD 21213
MLS# MDBA2198896Listed by: CENTURY 21 DOWNTOWN - New
 $119,900Active3 beds 1 baths1,170 sq. ft.
$119,900Active3 beds 1 baths1,170 sq. ft.114 Haven St, BALTIMORE, MD 21224
MLS# MDBA2198898Listed by: PAVILION REAL ESTATES L.L.C.
