5734 Ridgedale Rd, BALTIMORE, MD 21209
Local realty services provided by:Better Homes and Gardens Real Estate Reserve
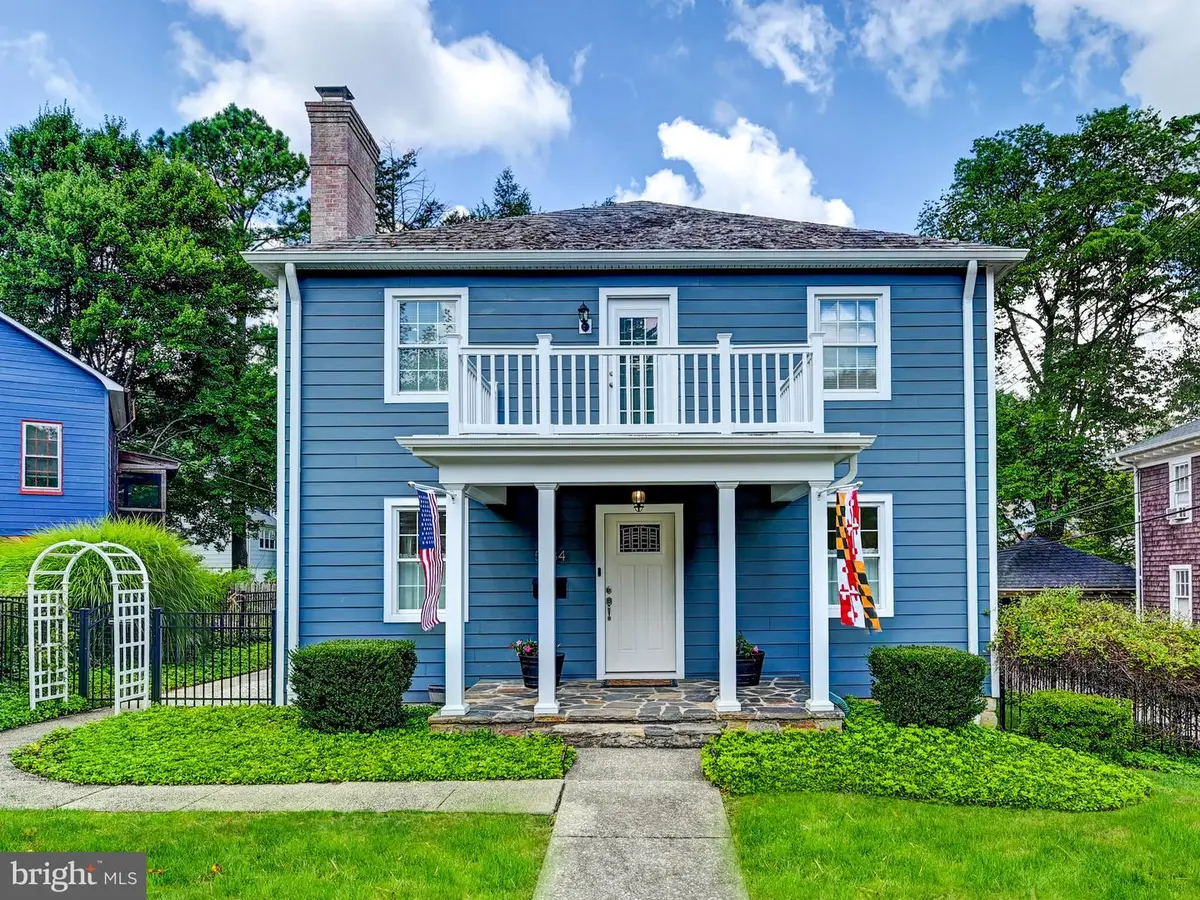
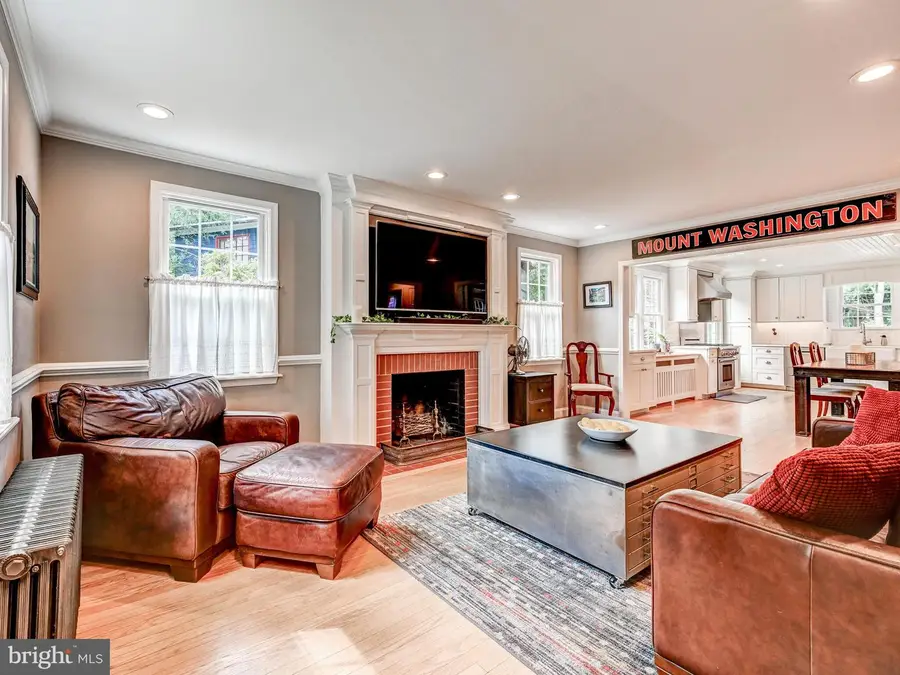
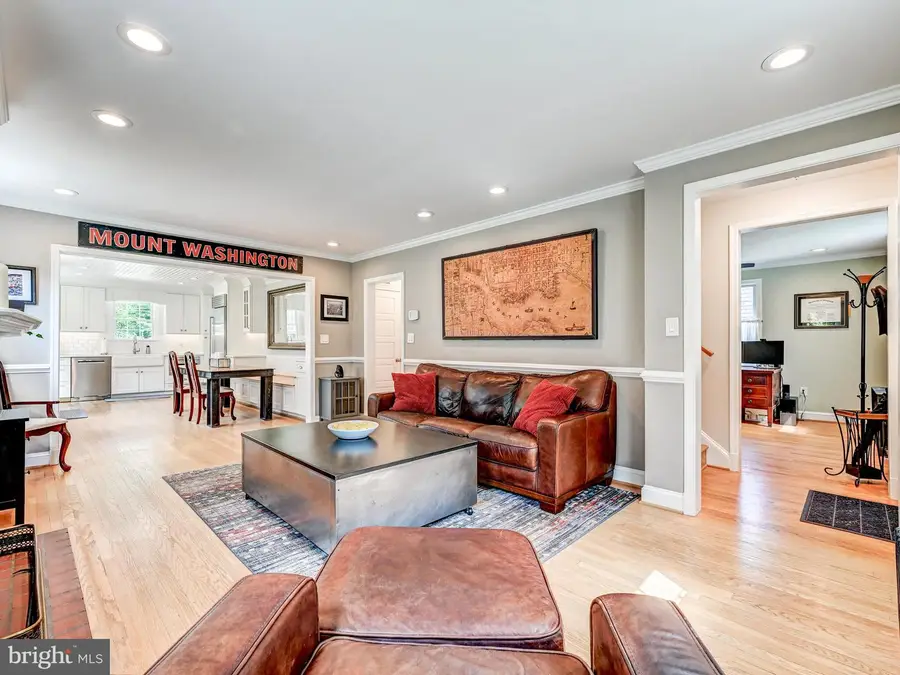
5734 Ridgedale Rd,BALTIMORE, MD 21209
$630,000
- 5 Beds
- 3 Baths
- 2,144 sq. ft.
- Single family
- Active
Listed by:laurie m karll
Office:lpt realty, llc.
MLS#:MDBA2177688
Source:BRIGHTMLS
Price summary
- Price:$630,000
- Price per sq. ft.:$293.84
About this home
Stylishly updated yet quintessentially Mount Washington, this charming home will not disappoint! The open floor plan kitchen and dining room is the show stopper where everyone will gather while you enjoy showing off your culinary talents in the beautifully appointed chef's kitchen complete with Thermador appliances. Refinished original oak hardwood floors flow through the living room, with a woodburning fireplace, dining room and two main level bedrooms that share a hall bath. The upper floor will delight you with a sumptuous primary suite featuring a second fireplace, and a large bathroom with a spa-like tub and separate shower. Two additional upper level bedrooms share the third full bathroom. There are walk-up stairs to the attic providing ample storage, in addition to a full unfinished basement that awaits your vision- play room, in-home gym, a small workshop- there's room for all three! You will appreciate the low maintenance Hardiplank siding that was recently installed on the house as well as on the one car garage, which also features a new roof and garage door. A fully fenced yard with mature landscaping round out this fabulous property perfectly located in the heart of one of Baltimore's most desirable neighborhoods.
Updates include **Full kitchen remodel**Replaced house and garage siding**New electrical panel, all new electrical run throughout entire house including recessed lights**Refinished hardwood floors**All cast iron radiators stripped and painted **Replaced all doors and baseboard trim **Installed stairs to attic**New fireplace mantels**Back porch replacement**Alley retaining wall added**Backyard aluminum fence**Perimeter drainage to alley**New garage concrete slab**New garage roof replacement**New garage door**New house gutters. This home is truly move-in ready!
Contact an agent
Home facts
- Year built:1924
- Listing Id #:MDBA2177688
- Added:16 day(s) ago
- Updated:August 15, 2025 at 01:53 PM
Rooms and interior
- Bedrooms:5
- Total bathrooms:3
- Full bathrooms:3
- Living area:2,144 sq. ft.
Heating and cooling
- Cooling:Ceiling Fan(s), Central A/C
- Heating:Central, Natural Gas, Radiator
Structure and exterior
- Roof:Slate
- Year built:1924
- Building area:2,144 sq. ft.
- Lot area:0.17 Acres
Schools
- Middle school:MT. WASHINGTON
- Elementary school:MOUNT WASHINGTON
Utilities
- Water:Public
- Sewer:Public Sewer
Finances and disclosures
- Price:$630,000
- Price per sq. ft.:$293.84
- Tax amount:$10,292 (2024)
New listings near 5734 Ridgedale Rd
- Coming Soon
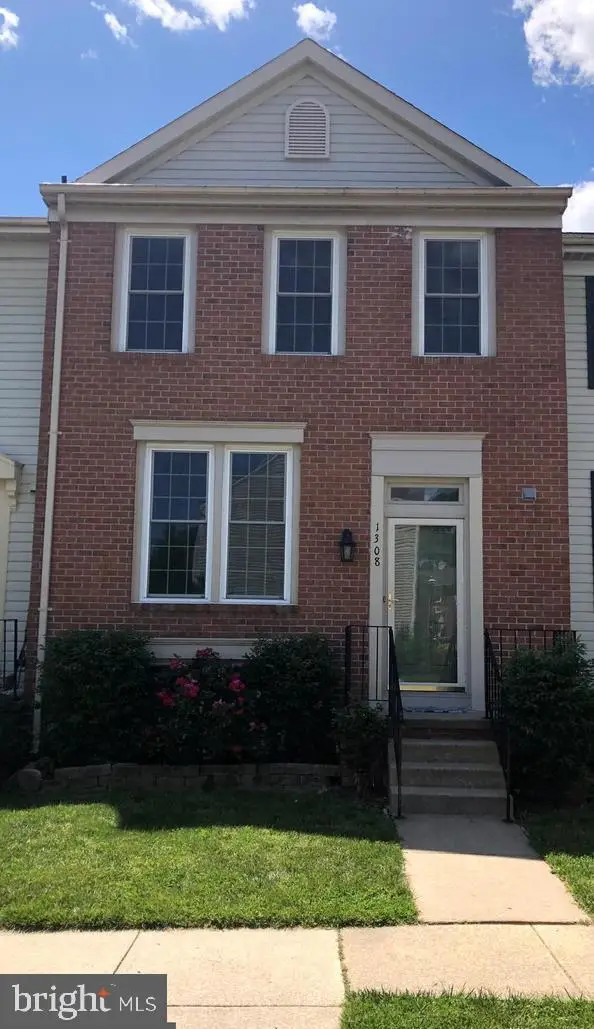 $389,900Coming Soon3 beds 2 baths
$389,900Coming Soon3 beds 2 baths1308 Hollow Glen Ct, BALTIMORE, MD 21240
MLS# MDAA2123018Listed by: COLDWELL BANKER REALTY - New
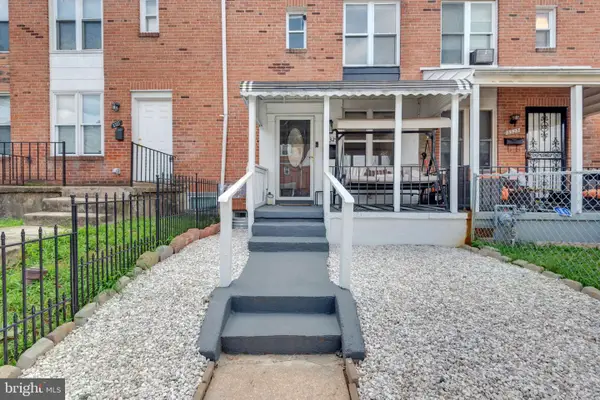 $220,000Active3 beds 2 baths1,197 sq. ft.
$220,000Active3 beds 2 baths1,197 sq. ft.3325 Brendan Ave, BALTIMORE, MD 21213
MLS# MDBA2178996Listed by: COMPASS - Coming Soon
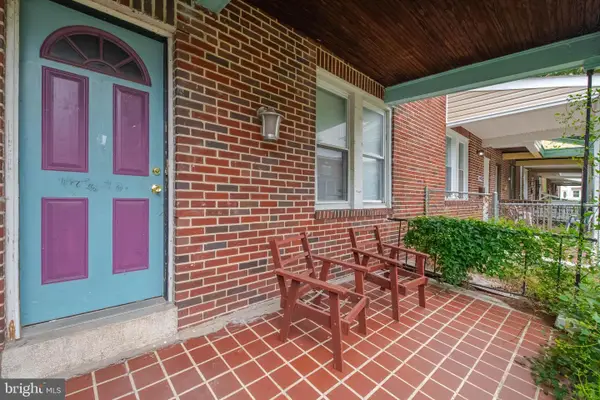 $99,900Coming Soon3 beds 2 baths
$99,900Coming Soon3 beds 2 baths4417 Old York Rd, BALTIMORE, MD 21212
MLS# MDBA2179826Listed by: RE/MAX ADVANTAGE REALTY - Coming Soon
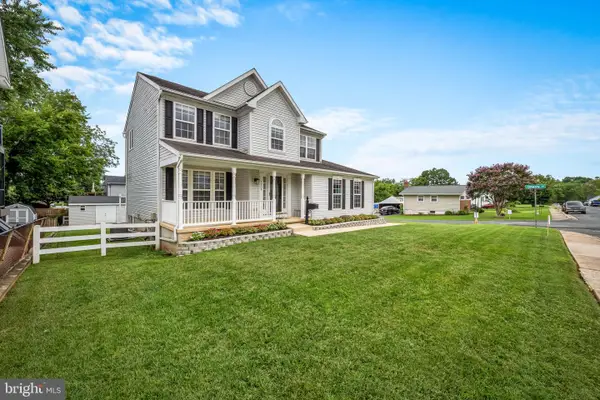 $459,999Coming Soon4 beds 4 baths
$459,999Coming Soon4 beds 4 baths7303 Linden Ave, BALTIMORE, MD 21206
MLS# MDBC2135978Listed by: ALLFIRST REALTY, INC. - Coming Soon
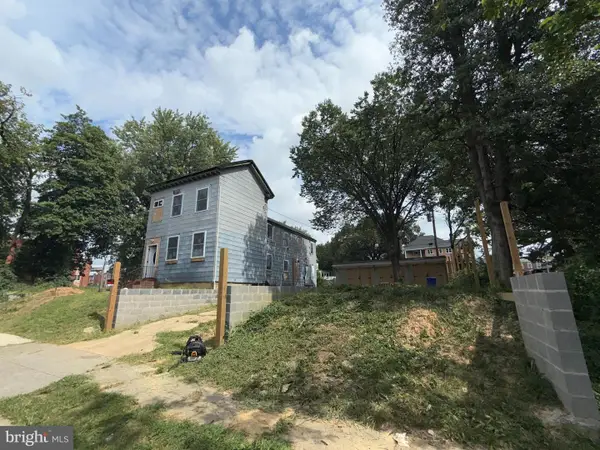 $175,000Coming Soon4 beds 3 baths
$175,000Coming Soon4 beds 3 baths1422 Homestead St, BALTIMORE, MD 21218
MLS# MDBA2179820Listed by: SPRING HILL REAL ESTATE, LLC. - New
 $109,900Active2 beds 1 baths
$109,900Active2 beds 1 baths2629 Kirk Ave, BALTIMORE, MD 21218
MLS# MDBA2179804Listed by: URBAN AND VILLAGE HOME - Coming SoonOpen Sun, 1 to 4pm
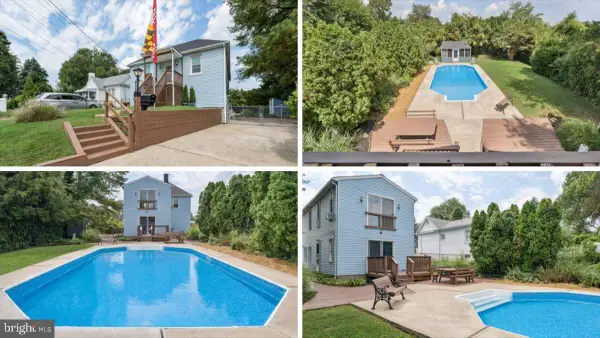 $349,900Coming Soon4 beds 2 baths
$349,900Coming Soon4 beds 2 baths214 Hillcrest Ave, BALTIMORE, MD 21225
MLS# MDAA2118890Listed by: BERKSHIRE HATHAWAY HOMESERVICES PENFED REALTY - Coming Soon
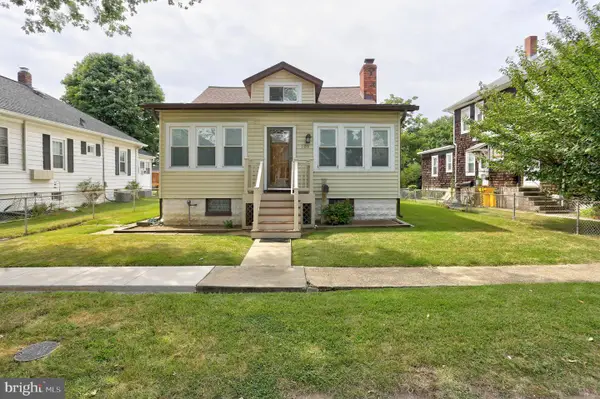 $280,000Coming Soon3 beds 1 baths
$280,000Coming Soon3 beds 1 baths109 5th Ave, BALTIMORE, MD 21225
MLS# MDAA2123380Listed by: KELLER WILLIAMS FLAGSHIP - Open Sun, 11am to 12:30pmNew
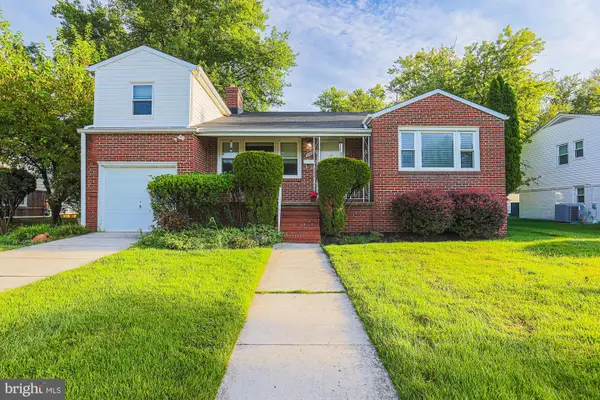 $625,000Active3 beds 3 baths1,914 sq. ft.
$625,000Active3 beds 3 baths1,914 sq. ft.3106 Hatton Rd, BALTIMORE, MD 21208
MLS# MDBC2137020Listed by: RE/MAX PREMIER ASSOCIATES - New
 $289,900Active3 beds 1 baths1,098 sq. ft.
$289,900Active3 beds 1 baths1,098 sq. ft.1900 Wilhelm Ave, BALTIMORE, MD 21237
MLS# MDBC2137240Listed by: BERKSHIRE HATHAWAY HOMESERVICES HOMESALE REALTY
