Local realty services provided by:Better Homes and Gardens Real Estate Premier
5806 Halwyn Ave,Baltimore, MD 21212
$239,900
- 4 Beds
- 2 Baths
- 1,456 sq. ft.
- Townhouse
- Active
Listed by: thomas s hennerty
Office: netrealtynow.com, llc.
MLS#:MDBA2197594
Source:BRIGHTMLS
Price summary
- Price:$239,900
- Price per sq. ft.:$164.77
About this home
If you are looking for great city living, look no further!
Welcome then to this beautifully renovated 4BR/ 2BA home in North Baltimore’s Belvedere neighborhood! Set on a nice, quiet little side street, it has long been a location favored by home-owners. Its location is only a stone’s throw from the stores and popular eateries of Belvedere Square. Also, it is only minutes away from I 83, giving you quick access to downtown Baltimore, Towson and many of the regions other key areas.
Be ready to be enchanted as you enter the house! Coming in from its roof-covered front porch, you will marvel at the first floor’s high ceilings and gleaming hardwood floors. They extend from the entry foyer through the spacious dining/ living room area. You will find that this to be a perfect space for both the family and for entertaining guests. From dining/ living room area, step into the beautifully laid-out galley kitchen. It boasts all new stainless steel appliances, a granite counter top, an attached storage pantry and ample cabinet space. From there you can also access a quaint deck with pergola, which overlooks the back-yard. It invites you to relax with a glass of wine after work or to invite over a few friends for a nice cook-out. Then on the second floor, find your three spacious bedrooms. They are all well-lit with recessed lighting and ample closet space. All have their original wood flooring. A beautifully tiled and inviting bathroom finishes off the second floor. Lastly, explore the options the fully finished basement with its second full bath offers you: Will you use it as a family room, a man-cave, a children’s play-room, or simply as a fourth bedroom?
In short, come see this perfect opportunity to create your next wonderful home. Schedule a showing today!
Contact an agent
Home facts
- Year built:1922
- Listing ID #:MDBA2197594
- Added:94 day(s) ago
- Updated:February 02, 2026 at 02:43 PM
Rooms and interior
- Bedrooms:4
- Total bathrooms:2
- Full bathrooms:2
- Living area:1,456 sq. ft.
Heating and cooling
- Cooling:Central A/C
- Heating:Natural Gas, Radiator
Structure and exterior
- Roof:Rubber
- Year built:1922
- Building area:1,456 sq. ft.
Utilities
- Water:Public
- Sewer:Public Sewer
Finances and disclosures
- Price:$239,900
- Price per sq. ft.:$164.77
- Tax amount:$1,803 (2025)
New listings near 5806 Halwyn Ave
- New
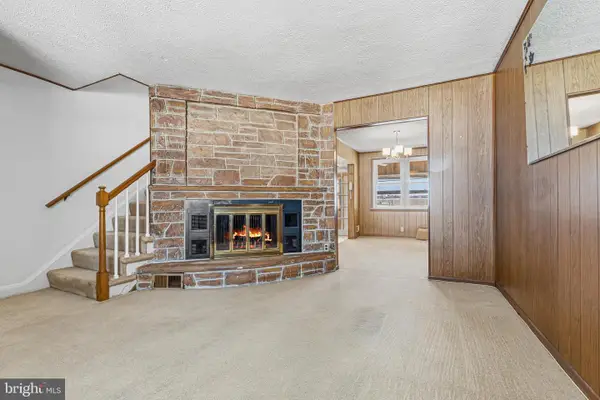 $205,000Active2 beds 2 baths1,295 sq. ft.
$205,000Active2 beds 2 baths1,295 sq. ft.2734 Plainfield Rd, BALTIMORE, MD 21222
MLS# MDBC2151324Listed by: EXP REALTY, LLC - Coming Soon
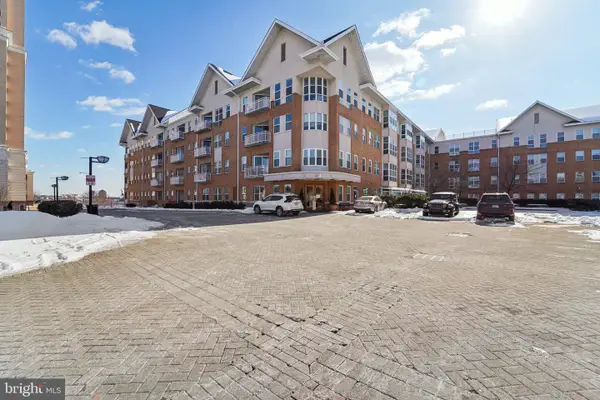 $369,000Coming Soon2 beds 2 baths
$369,000Coming Soon2 beds 2 baths23 Pierside Dr #118, BALTIMORE, MD 21230
MLS# MDBA2197768Listed by: CORNER HOUSE REALTY - New
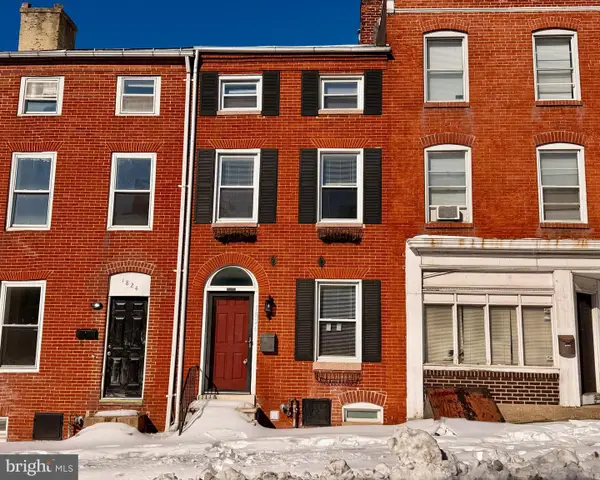 $322,000Active2 beds 2 baths1,870 sq. ft.
$322,000Active2 beds 2 baths1,870 sq. ft.1826 E Lombard St, BALTIMORE, MD 21231
MLS# MDBA2199780Listed by: SELL YOUR HOME SERVICES - New
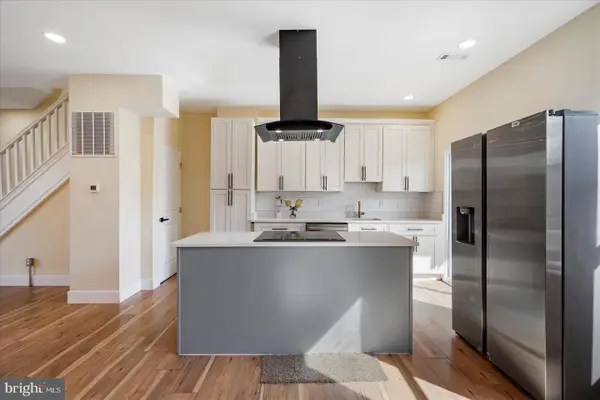 $219,900Active3 beds 2 baths1,524 sq. ft.
$219,900Active3 beds 2 baths1,524 sq. ft.4121 Norfolk Ave, BALTIMORE, MD 21216
MLS# MDBA2199862Listed by: VYBE REALTY - Coming SoonOpen Sun, 1 to 4pm
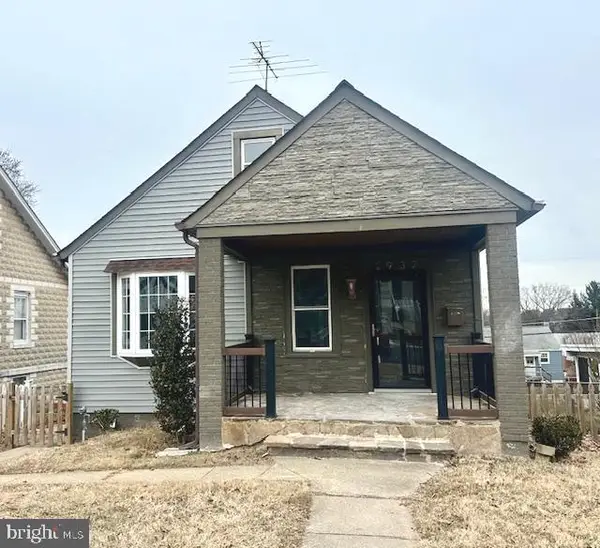 $389,900Coming Soon6 beds 2 baths
$389,900Coming Soon6 beds 2 baths2932 Manns Ave, BALTIMORE, MD 21234
MLS# MDBC2151352Listed by: WEICHERT, REALTORS - Coming Soon
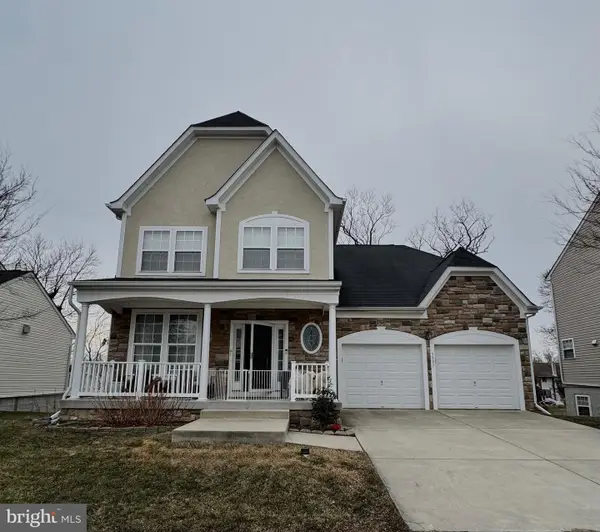 $680,000Coming Soon5 beds 4 baths
$680,000Coming Soon5 beds 4 baths3007 Bender Ridge Ct, BALTIMORE, MD 21234
MLS# MDBC2151328Listed by: MONUMENT SOTHEBY'S INTERNATIONAL REALTY - New
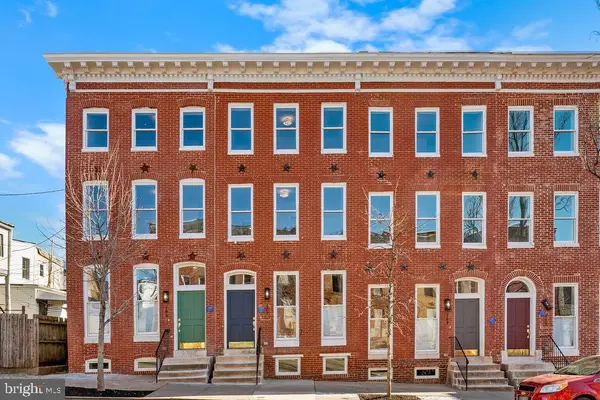 $299,999Active3 beds 3 baths2,136 sq. ft.
$299,999Active3 beds 3 baths2,136 sq. ft.107 Fulton Ave, BALTIMORE, MD 21223
MLS# MDBA2199854Listed by: SAMSON PROPERTIES - Open Sat, 10am to 12pmNew
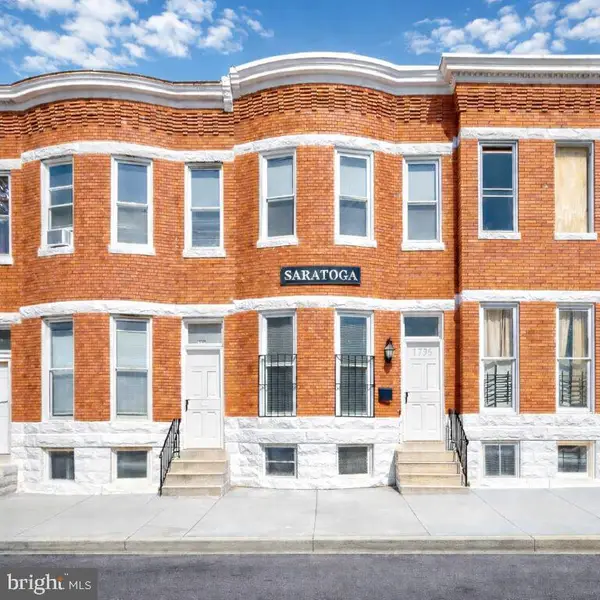 $162,000Active3 beds 2 baths1,273 sq. ft.
$162,000Active3 beds 2 baths1,273 sq. ft.1906 W Saratoga St, BALTIMORE, MD 21223
MLS# MDBA2199842Listed by: EPIC REALTY, LLC. - Coming Soon
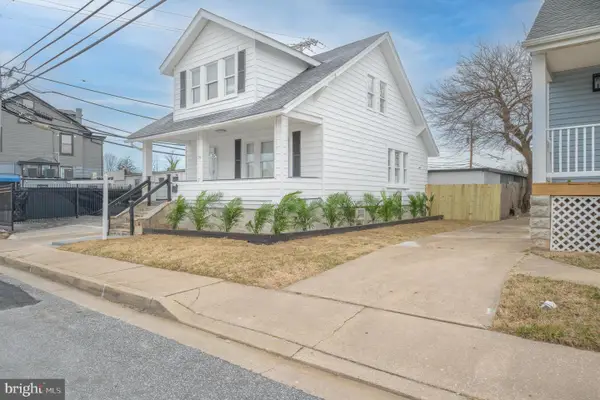 $319,500Coming Soon4 beds 3 baths
$319,500Coming Soon4 beds 3 baths4206 Furley Ave, BALTIMORE, MD 21206
MLS# MDBA2198426Listed by: SAMSON PROPERTIES - New
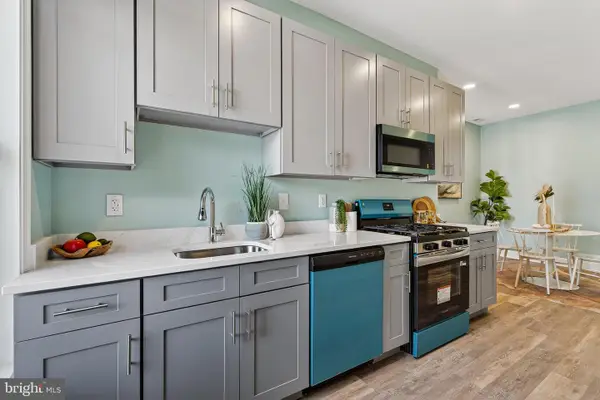 $229,000Active4 beds 3 baths
$229,000Active4 beds 3 baths2430 E Lafayette Ave, BALTIMORE, MD 21213
MLS# MDBA2199840Listed by: SAMSON PROPERTIES

